Facciate di case multicolore con rivestimento in metallo
Filtra anche per:
Budget
Ordina per:Popolari oggi
161 - 180 di 367 foto
1 di 3
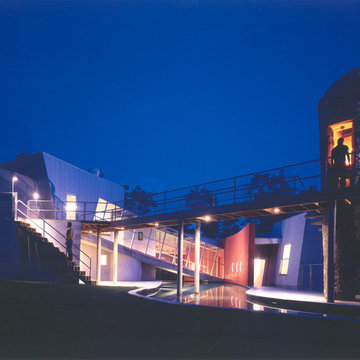
Custom home designed for summer retreats to the Hamptons.
Ispirazione per la villa grande multicolore moderna a due piani con rivestimento in metallo e tetto piano
Ispirazione per la villa grande multicolore moderna a due piani con rivestimento in metallo e tetto piano
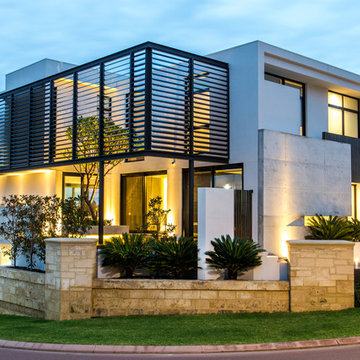
Idee per la villa multicolore contemporanea a tre piani con rivestimento in metallo, tetto piano e copertura mista
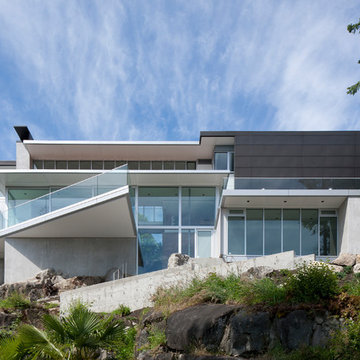
Wade Comer
Idee per la villa grande multicolore moderna a tre piani con rivestimento in metallo, tetto piano e copertura verde
Idee per la villa grande multicolore moderna a tre piani con rivestimento in metallo, tetto piano e copertura verde
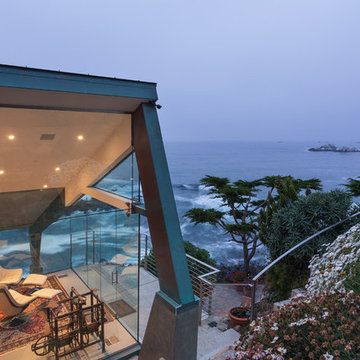
Photo by: Russell Abraham
Immagine della facciata di una casa grande multicolore moderna a tre piani con rivestimento in metallo
Immagine della facciata di una casa grande multicolore moderna a tre piani con rivestimento in metallo
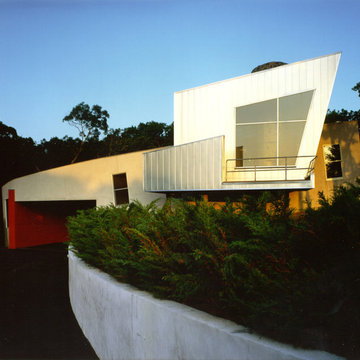
Custom home designed for summer retreats to the Hamptons.
Foto della villa grande multicolore moderna a due piani con rivestimento in metallo e tetto piano
Foto della villa grande multicolore moderna a due piani con rivestimento in metallo e tetto piano
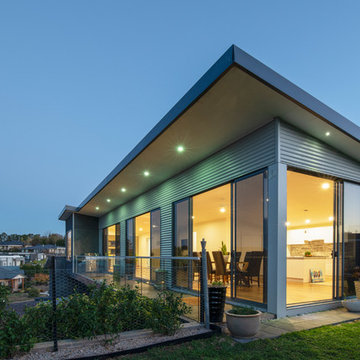
Photos by Kyle Manning
Esempio della villa ampia multicolore contemporanea a tre piani con rivestimento in metallo, tetto piano e copertura in metallo o lamiera
Esempio della villa ampia multicolore contemporanea a tre piani con rivestimento in metallo, tetto piano e copertura in metallo o lamiera
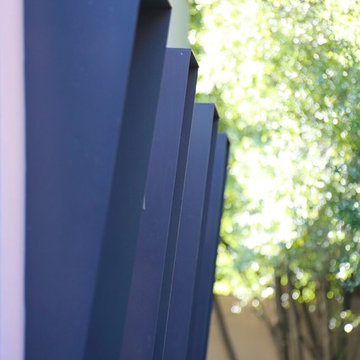
This contemporary sustainable house enjoys a temperate environment due to the implementation of the main principles of passive design:
Capturing North sunlight with adequate screening
Allowing cross ventilation through the whole house
Installing double glazing with low U value
Increasing the insulation in all external and internal walls
We were able to maximize the use solar panels by avoiding a pitch roof. These solar panels generate eight kilowatts, which cater for most of the energy needs of the house. We also installed a 20,000-litre rainwater tank under the front garden in order to irrigate the garden and provide water for the toilets.
Photo Credit : Georges Chedid
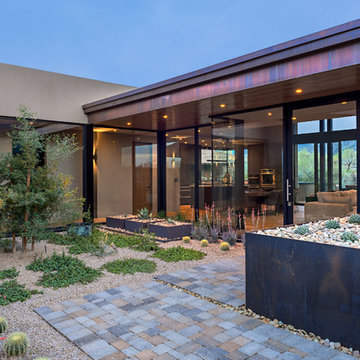
INCKX Photography
Esempio della facciata di una casa multicolore contemporanea a un piano di medie dimensioni con rivestimento in metallo e copertura in metallo o lamiera
Esempio della facciata di una casa multicolore contemporanea a un piano di medie dimensioni con rivestimento in metallo e copertura in metallo o lamiera
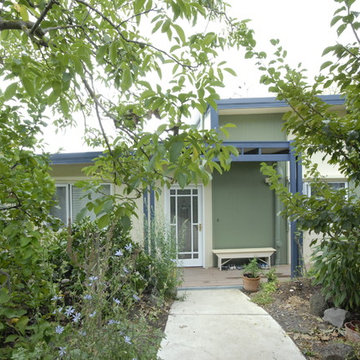
Positive Footprints Pty Ltd
Immagine della villa piccola multicolore contemporanea a due piani con rivestimento in metallo, tetto piano e copertura in metallo o lamiera
Immagine della villa piccola multicolore contemporanea a due piani con rivestimento in metallo, tetto piano e copertura in metallo o lamiera
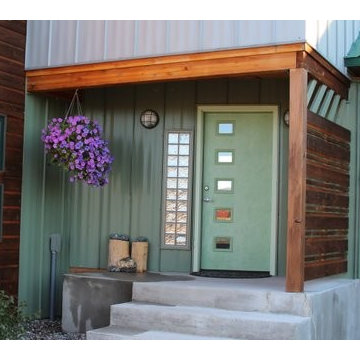
Ispirazione per la facciata di una casa grande multicolore moderna a due piani con rivestimento in metallo e tetto a capanna
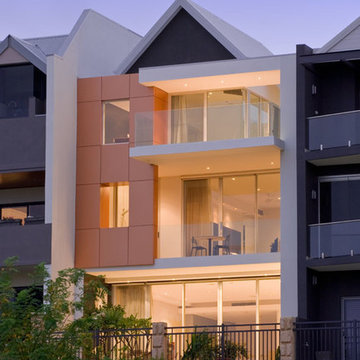
Esempio della facciata di una casa grande multicolore contemporanea a tre piani con rivestimento in metallo e tetto a padiglione
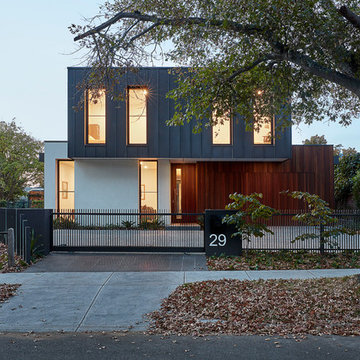
Jack Lovel
Foto della villa grande multicolore contemporanea a due piani con rivestimento in metallo, tetto piano e copertura in metallo o lamiera
Foto della villa grande multicolore contemporanea a due piani con rivestimento in metallo, tetto piano e copertura in metallo o lamiera
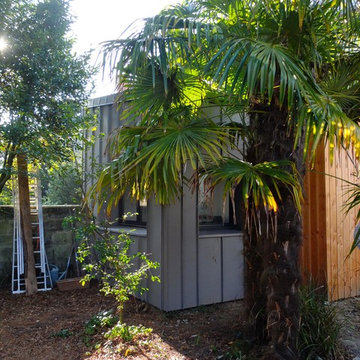
Immagine della villa multicolore contemporanea a un piano di medie dimensioni con copertura in metallo o lamiera e rivestimento in metallo
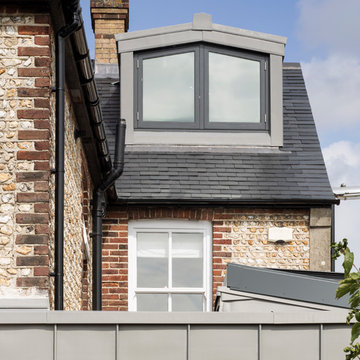
Richard Chivers www.richard chivers photography
A project in Chichester city centre to extend and improve the living and bedroom space of an end of terrace home in the conservation area.
The attic conversion has been upgraded creating a master bedroom with ensuite bathroom. A new kitchen is housed inside the single storey extension, with zinc cladding and responsive skylights
The brick and flint boundary wall has been sensitively restored and enhances the contemporary feel of the extension.
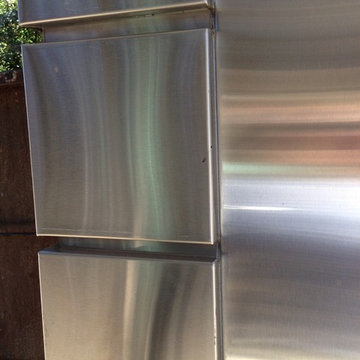
Photo by: Russell Abraham
Immagine della facciata di una casa grande multicolore moderna a tre piani con rivestimento in metallo
Immagine della facciata di una casa grande multicolore moderna a tre piani con rivestimento in metallo
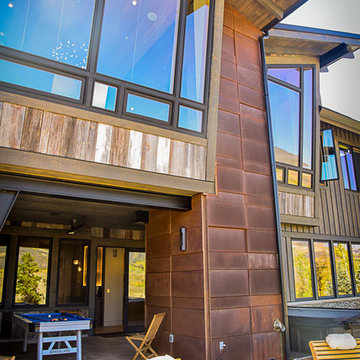
Amy Marie Imagery
Rusted metal siding details
Esempio della facciata di una casa grande multicolore moderna a tre piani con rivestimento in metallo e copertura in metallo o lamiera
Esempio della facciata di una casa grande multicolore moderna a tre piani con rivestimento in metallo e copertura in metallo o lamiera
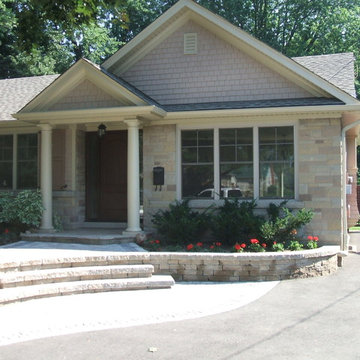
Ispirazione per la villa multicolore classica a un piano di medie dimensioni con rivestimento in metallo, tetto a padiglione e copertura a scandole
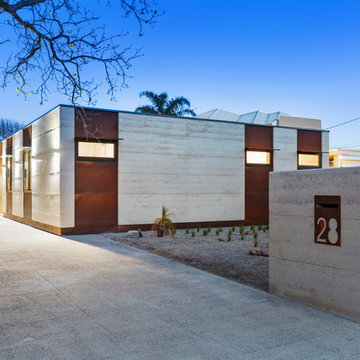
Photographer: Marcelo Zerwes
Foto della villa multicolore contemporanea a un piano di medie dimensioni con rivestimento in metallo, tetto piano e copertura in metallo o lamiera
Foto della villa multicolore contemporanea a un piano di medie dimensioni con rivestimento in metallo, tetto piano e copertura in metallo o lamiera
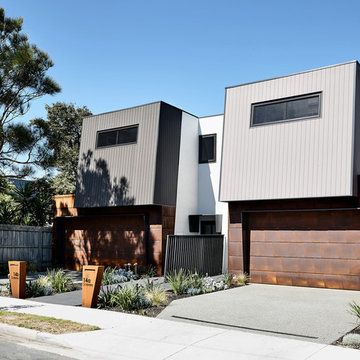
This end of the house facing the street is intended to be defensive and robust. Low / no maintenance materials were chosen to ward-off the sea spray. Materials include Corten shingles, Japanese ceramic tiles and recycled timber / plastic boards and powdercoated aluminium.
Street view. Photo: Alex Reinders
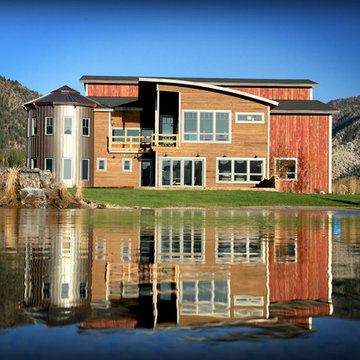
www.austincatlinphotography.com
Esempio della facciata di una casa grande multicolore industriale a due piani con rivestimento in metallo e copertura in metallo o lamiera
Esempio della facciata di una casa grande multicolore industriale a due piani con rivestimento in metallo e copertura in metallo o lamiera
Facciate di case multicolore con rivestimento in metallo
9