Facciate di case multicolore con rivestimento in metallo
Filtra anche per:
Budget
Ordina per:Popolari oggi
101 - 120 di 367 foto
1 di 3
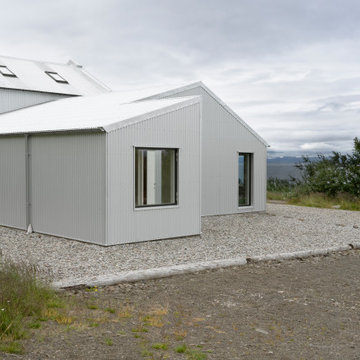
The Guesthouse Nýp at Skarðsströnd is situated on a former sheep farm overlooking the Breiðafjörður Nature Reserve in western Iceland. Originally constructed as a farmhouse in 1936, the building was deserted in the 1970s, slowly falling into disrepair before the new owners eventually began rebuilding in 2001. Since 2006, it has come to be known as a cultural hub of sorts, playing host to various exhibitions, lectures, courses and workshops.
The brief was to conceive a design that would make better use of the existing facilities, allowing for more multifunctional spaces for various cultural activities. This not only involved renovating the main house, but also rebuilding and enlarging the adjoining sheep-shed. Nýp’s first guests arrived in 2013 and where accommodated in two of the four bedrooms in the remodelled farmhouse. The reimagined sheep shed added a further three ensuite guestrooms with a separate entrance. This offers the owners greater flexibility, with the possibility of hosting larger events in the main house without disturbing guests. The new entrance hall and connection to the farmhouse has been given generous dimensions allowing it to double as an exhibition space.
The main house is divided vertically in two volumes with the original living quarters to the south and a barn for hay storage to the North. Bua inserted an additional floor into the barn to create a raised event space with a series of new openings capturing views to the mountains and the fjord. Driftwood, salvaged from a neighbouring beach, has been used as columns to support the new floor. Steel handrails, timber doors and beams have been salvaged from building sites in Reykjavik old town.
The ruins of concrete foundations have been repurposed to form a structured kitchen garden. A steel and polycarbonate structure has been bolted to the top of one concrete bay to create a tall greenhouse, also used by the client as an extra sitting room in the warmer months.
Staying true to Nýp’s ethos of sustainability and slow tourism, Studio Bua took a vernacular approach with a form based on local turf homes and a gradual renovation that focused on restoring and reinterpreting historical features while making full use of local labour, techniques and materials such as stone-turf retaining walls and tiles handmade from local clay.
Since the end of the 19th century, the combination of timber frame and corrugated metal cladding has been widespread throughout Iceland, replacing the traditional turf house. The prevailing wind comes down the valley from the north and east, and so it was decided to overclad the rear of the building and the new extension in corrugated aluzinc - one of the few materials proven to withstand the extreme weather.
In the 1930's concrete was the wonder material, even used as window frames in the case of Nýp farmhouse! The aggregate for the house is rather course with pebbles sourced from the beach below, giving it a special character. Where possible the original concrete walls have been retained and exposed, both internally and externally. The 'front' facades towards the access road and fjord have been repaired and given a thin silicate render (in the original colours) which allows the texture of the concrete to show through.
The project was developed and built in phases and on a modest budget. The site team was made up of local builders and craftsmen including the neighbouring farmer – who happened to own a cement truck. A specialist local mason restored the fragile concrete walls, none of which were reinforced.
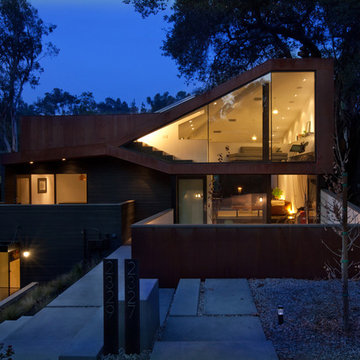
ANX, Scott Rhea
Esempio della villa piccola multicolore contemporanea a due piani con rivestimento in metallo e copertura in metallo o lamiera
Esempio della villa piccola multicolore contemporanea a due piani con rivestimento in metallo e copertura in metallo o lamiera
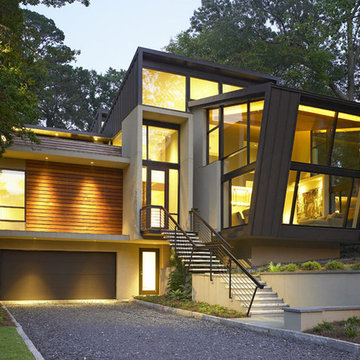
Idee per la villa multicolore moderna a tre piani con rivestimento in metallo, tetto piano, copertura in metallo o lamiera e tetto marrone
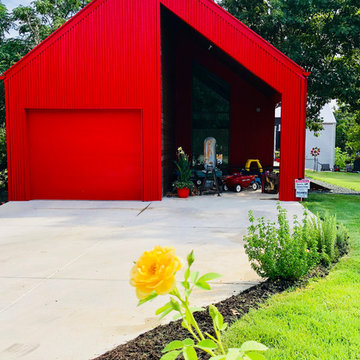
Blue Horse Building + Design // EST. 11 architecture
Foto della villa grande multicolore contemporanea a due piani con rivestimento in metallo, tetto a capanna e copertura in metallo o lamiera
Foto della villa grande multicolore contemporanea a due piani con rivestimento in metallo, tetto a capanna e copertura in metallo o lamiera
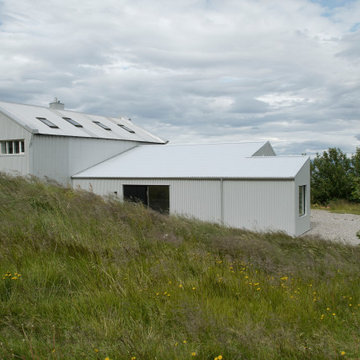
The Guesthouse Nýp at Skarðsströnd is situated on a former sheep farm overlooking the Breiðafjörður Nature Reserve in western Iceland. Originally constructed as a farmhouse in 1936, the building was deserted in the 1970s, slowly falling into disrepair before the new owners eventually began rebuilding in 2001. Since 2006, it has come to be known as a cultural hub of sorts, playing host to various exhibitions, lectures, courses and workshops.
The brief was to conceive a design that would make better use of the existing facilities, allowing for more multifunctional spaces for various cultural activities. This not only involved renovating the main house, but also rebuilding and enlarging the adjoining sheep-shed. Nýp’s first guests arrived in 2013 and where accommodated in two of the four bedrooms in the remodelled farmhouse. The reimagined sheep shed added a further three ensuite guestrooms with a separate entrance. This offers the owners greater flexibility, with the possibility of hosting larger events in the main house without disturbing guests. The new entrance hall and connection to the farmhouse has been given generous dimensions allowing it to double as an exhibition space.
The main house is divided vertically in two volumes with the original living quarters to the south and a barn for hay storage to the North. Bua inserted an additional floor into the barn to create a raised event space with a series of new openings capturing views to the mountains and the fjord. Driftwood, salvaged from a neighbouring beach, has been used as columns to support the new floor. Steel handrails, timber doors and beams have been salvaged from building sites in Reykjavik old town.
The ruins of concrete foundations have been repurposed to form a structured kitchen garden. A steel and polycarbonate structure has been bolted to the top of one concrete bay to create a tall greenhouse, also used by the client as an extra sitting room in the warmer months.
Staying true to Nýp’s ethos of sustainability and slow tourism, Studio Bua took a vernacular approach with a form based on local turf homes and a gradual renovation that focused on restoring and reinterpreting historical features while making full use of local labour, techniques and materials such as stone-turf retaining walls and tiles handmade from local clay.
Since the end of the 19th century, the combination of timber frame and corrugated metal cladding has been widespread throughout Iceland, replacing the traditional turf house. The prevailing wind comes down the valley from the north and east, and so it was decided to overclad the rear of the building and the new extension in corrugated aluzinc - one of the few materials proven to withstand the extreme weather.
In the 1930's concrete was the wonder material, even used as window frames in the case of Nýp farmhouse! The aggregate for the house is rather course with pebbles sourced from the beach below, giving it a special character. Where possible the original concrete walls have been retained and exposed, both internally and externally. The 'front' facades towards the access road and fjord have been repaired and given a thin silicate render (in the original colours) which allows the texture of the concrete to show through.
The project was developed and built in phases and on a modest budget. The site team was made up of local builders and craftsmen including the neighbouring farmer – who happened to own a cement truck. A specialist local mason restored the fragile concrete walls, none of which were reinforced.
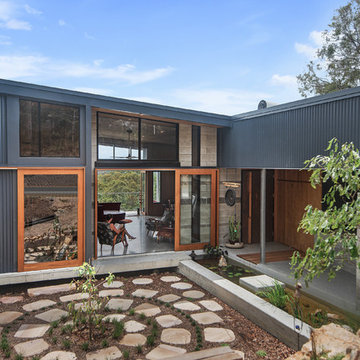
Focus Point Photography
Esempio della villa grande multicolore moderna a due piani con rivestimento in metallo, tetto piano e copertura in metallo o lamiera
Esempio della villa grande multicolore moderna a due piani con rivestimento in metallo, tetto piano e copertura in metallo o lamiera
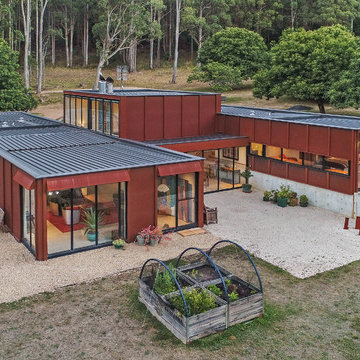
Tim Collins
Immagine della facciata di una casa multicolore moderna a un piano di medie dimensioni con rivestimento in metallo e tetto piano
Immagine della facciata di una casa multicolore moderna a un piano di medie dimensioni con rivestimento in metallo e tetto piano
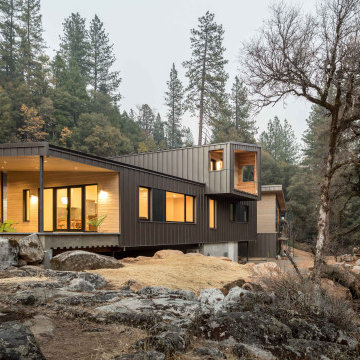
Building by Atmosphere Design Build
Esempio della villa multicolore moderna a due piani di medie dimensioni con rivestimento in metallo e copertura in metallo o lamiera
Esempio della villa multicolore moderna a due piani di medie dimensioni con rivestimento in metallo e copertura in metallo o lamiera
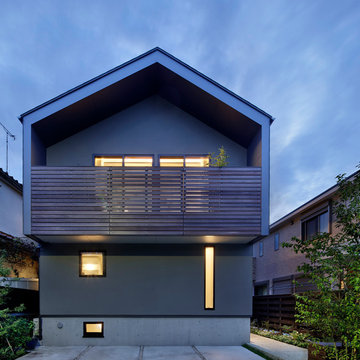
Photo Copyright Satoshi Shigeta
Foto della villa piccola multicolore scandinava a tre piani con rivestimento in metallo, tetto a capanna e copertura in metallo o lamiera
Foto della villa piccola multicolore scandinava a tre piani con rivestimento in metallo, tetto a capanna e copertura in metallo o lamiera
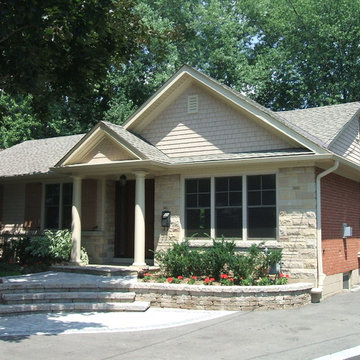
Esempio della villa multicolore classica a un piano di medie dimensioni con rivestimento in metallo, tetto a padiglione e copertura a scandole
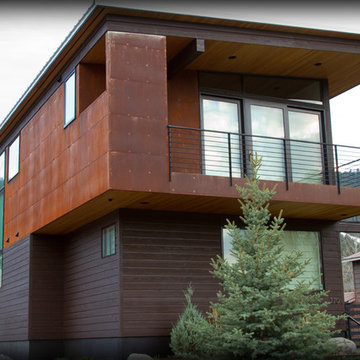
http://www.austincatlinphotography.com/
Idee per la facciata di una casa multicolore contemporanea a due piani di medie dimensioni con rivestimento in metallo e copertura in metallo o lamiera
Idee per la facciata di una casa multicolore contemporanea a due piani di medie dimensioni con rivestimento in metallo e copertura in metallo o lamiera
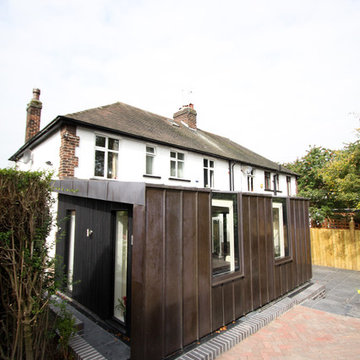
Esempio della facciata di una casa bifamiliare multicolore contemporanea a un piano di medie dimensioni con rivestimento in metallo, tetto a capanna e copertura in metallo o lamiera
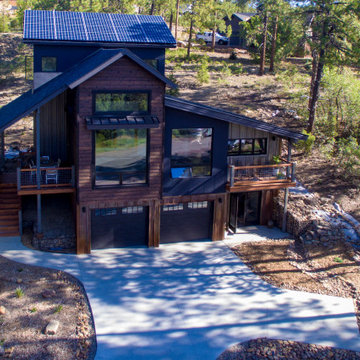
Immagine della villa multicolore contemporanea a tre piani di medie dimensioni con rivestimento in metallo, tetto a capanna e copertura a scandole
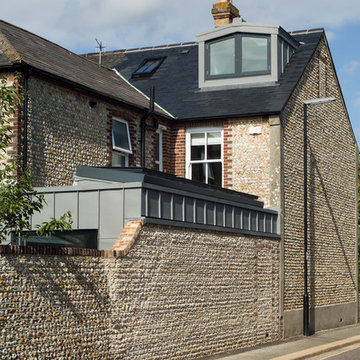
Richard Chivers www.richard chivers photography
A project in Chichester city centre to extend and improve the living and bedroom space of an end of terrace home in the conservation area.
The attic conversion has been upgraded creating a master bedroom with ensuite bathroom. A new kitchen is housed inside the single storey extension, with zinc cladding and responsive skylights
The brick and flint boundary wall has been sensitively restored and enhances the contemporary feel of the extension.
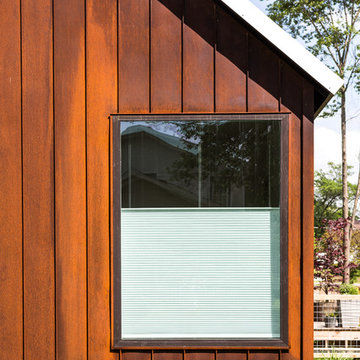
Chad Mellon Photography
Foto della villa piccola multicolore a un piano con rivestimento in metallo, tetto a capanna e copertura in metallo o lamiera
Foto della villa piccola multicolore a un piano con rivestimento in metallo, tetto a capanna e copertura in metallo o lamiera
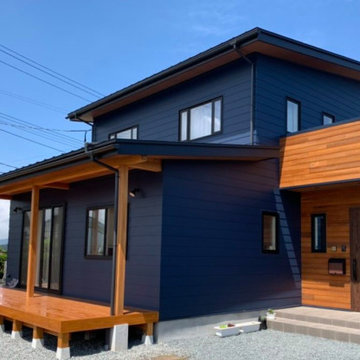
太陽光発電システム+蓄電池+ガス衣類乾燥機「乾太くん」+エコワンを設置し、安心と快適を兼ね備えた住まいとなりました。床暖房で冬も快適に過ごせます。
自然素材のレッドシダーとガルバリウムの貼り分けが映える外観から一歩中に入ると、レッドシダーの壁面と施主様セレクトの照明が温かく迎えてくれます。
玄関からウォークスルーのファミリークローゼットを通り、そのまま洗面脱衣室に向かえる効率的な動線で生活もよりスムーズに。
庭からの外光が射し込む明るいLDKは、化粧梁と小上がり和室によって、立体的で奥行きのある空間となりました。
ナチュラルな雰囲気にアイアンのドアノブや金具を使用することで全体が引き締まり、空間にメリハリがでています。
施主様セレクトのムーミン壁紙のワークスペースが空間に遊び心をプラスしていて素敵ですね。
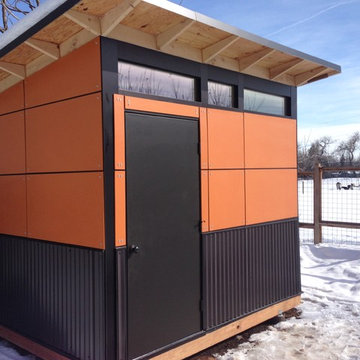
Studio Shed and Freeman Construction Ltd
Esempio della facciata di una casa piccola multicolore moderna a un piano con rivestimento in metallo e tetto piano
Esempio della facciata di una casa piccola multicolore moderna a un piano con rivestimento in metallo e tetto piano
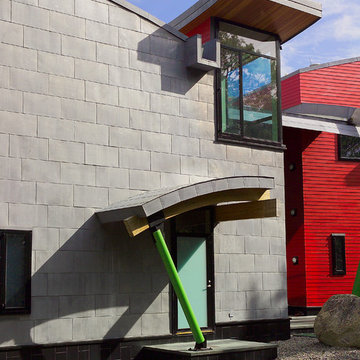
Project completed while at Gleysteen Design. Modern residence designed on the hills of manchester by the sea, MA
Esempio della villa grande multicolore contemporanea a due piani con rivestimento in metallo
Esempio della villa grande multicolore contemporanea a due piani con rivestimento in metallo
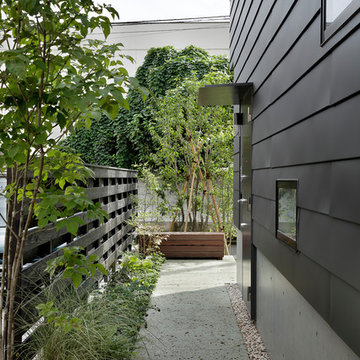
Photo Copyright Satoshi Shigeta
Immagine della villa piccola multicolore scandinava a tre piani con rivestimento in metallo, tetto a capanna e copertura in metallo o lamiera
Immagine della villa piccola multicolore scandinava a tre piani con rivestimento in metallo, tetto a capanna e copertura in metallo o lamiera
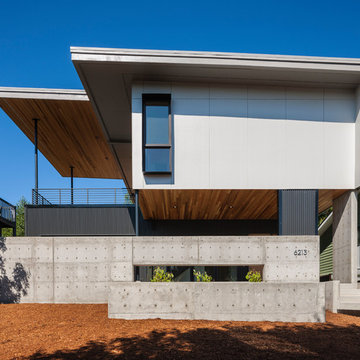
John Granen
Ispirazione per la villa multicolore moderna a due piani di medie dimensioni con rivestimento in metallo, tetto piano e copertura verde
Ispirazione per la villa multicolore moderna a due piani di medie dimensioni con rivestimento in metallo, tetto piano e copertura verde
Facciate di case multicolore con rivestimento in metallo
6