Facciate di case multicolore con rivestimento in metallo
Filtra anche per:
Budget
Ordina per:Popolari oggi
81 - 100 di 367 foto
1 di 3
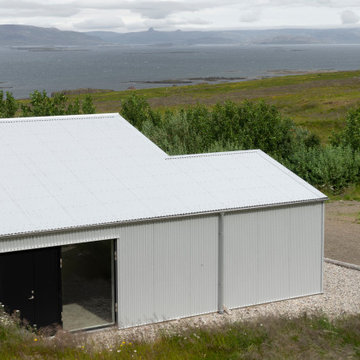
The Guesthouse Nýp at Skarðsströnd is situated on a former sheep farm overlooking the Breiðafjörður Nature Reserve in western Iceland. Originally constructed as a farmhouse in 1936, the building was deserted in the 1970s, slowly falling into disrepair before the new owners eventually began rebuilding in 2001. Since 2006, it has come to be known as a cultural hub of sorts, playing host to various exhibitions, lectures, courses and workshops.
The brief was to conceive a design that would make better use of the existing facilities, allowing for more multifunctional spaces for various cultural activities. This not only involved renovating the main house, but also rebuilding and enlarging the adjoining sheep-shed. Nýp’s first guests arrived in 2013 and where accommodated in two of the four bedrooms in the remodelled farmhouse. The reimagined sheep shed added a further three ensuite guestrooms with a separate entrance. This offers the owners greater flexibility, with the possibility of hosting larger events in the main house without disturbing guests. The new entrance hall and connection to the farmhouse has been given generous dimensions allowing it to double as an exhibition space.
The main house is divided vertically in two volumes with the original living quarters to the south and a barn for hay storage to the North. Bua inserted an additional floor into the barn to create a raised event space with a series of new openings capturing views to the mountains and the fjord. Driftwood, salvaged from a neighbouring beach, has been used as columns to support the new floor. Steel handrails, timber doors and beams have been salvaged from building sites in Reykjavik old town.
The ruins of concrete foundations have been repurposed to form a structured kitchen garden. A steel and polycarbonate structure has been bolted to the top of one concrete bay to create a tall greenhouse, also used by the client as an extra sitting room in the warmer months.
Staying true to Nýp’s ethos of sustainability and slow tourism, Studio Bua took a vernacular approach with a form based on local turf homes and a gradual renovation that focused on restoring and reinterpreting historical features while making full use of local labour, techniques and materials such as stone-turf retaining walls and tiles handmade from local clay.
Since the end of the 19th century, the combination of timber frame and corrugated metal cladding has been widespread throughout Iceland, replacing the traditional turf house. The prevailing wind comes down the valley from the north and east, and so it was decided to overclad the rear of the building and the new extension in corrugated aluzinc - one of the few materials proven to withstand the extreme weather.
In the 1930's concrete was the wonder material, even used as window frames in the case of Nýp farmhouse! The aggregate for the house is rather course with pebbles sourced from the beach below, giving it a special character. Where possible the original concrete walls have been retained and exposed, both internally and externally. The 'front' facades towards the access road and fjord have been repaired and given a thin silicate render (in the original colours) which allows the texture of the concrete to show through.
The project was developed and built in phases and on a modest budget. The site team was made up of local builders and craftsmen including the neighbouring farmer – who happened to own a cement truck. A specialist local mason restored the fragile concrete walls, none of which were reinforced.
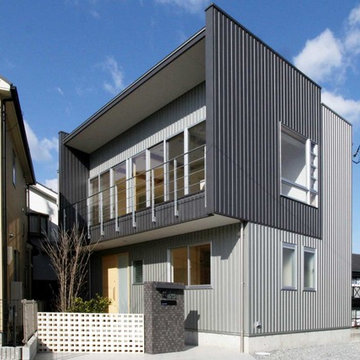
開放的な2階リビングの住宅です。
変形地に建ち、三角に残った部分を庭や駐車場として利用しています。
Photo:hiroshi nakazawa
Immagine della facciata di una casa piccola multicolore moderna a due piani con rivestimento in metallo e copertura in metallo o lamiera
Immagine della facciata di una casa piccola multicolore moderna a due piani con rivestimento in metallo e copertura in metallo o lamiera
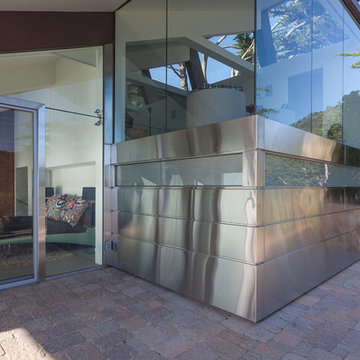
Photo by: Russell Abraham
Foto della facciata di una casa grande multicolore moderna a tre piani con rivestimento in metallo
Foto della facciata di una casa grande multicolore moderna a tre piani con rivestimento in metallo
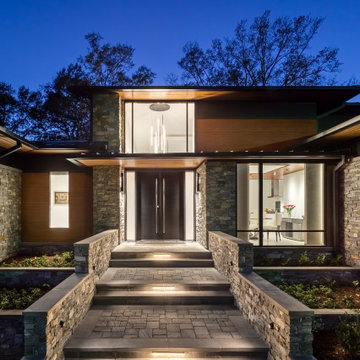
Immagine della villa grande multicolore contemporanea a un piano con rivestimento in metallo, copertura in metallo o lamiera e tetto nero
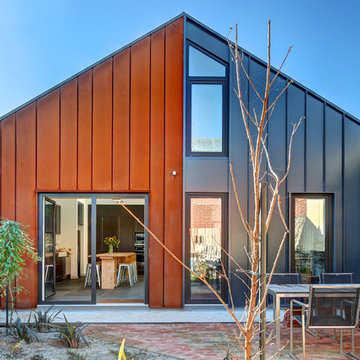
The Corten Steel contrasts the Maxline 340 profile both in form and colour with windows balanced to enhance the overall effect and provide ample Southern light into the family area and basement below.
Designed by Paul Hendy MDIA, TS4 Living, Adelaide, SA
Photography by Shane Harris, Arch Imagery
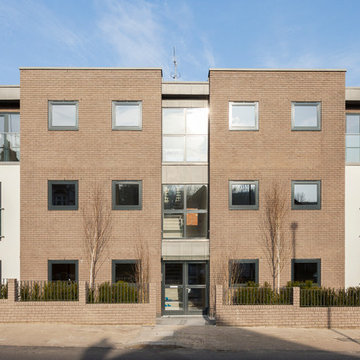
New build block of six, two bedroom and two bathroom flats. Contemporary design both inside and out with bespoke built kitchens and integrated appliances, engineered flooring throughout, porcelain wall and floor tiles in all bathrooms and built-in wardrobes in all bedrooms. The communal areas are fully tiled with glass and stainless steel handrails.
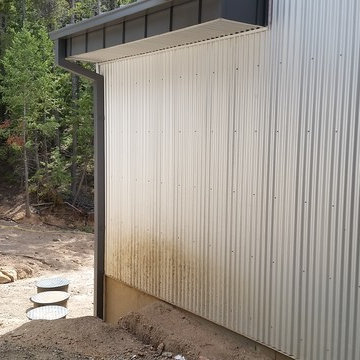
Immagine della villa grande multicolore moderna a tre piani con rivestimento in metallo e copertura in metallo o lamiera
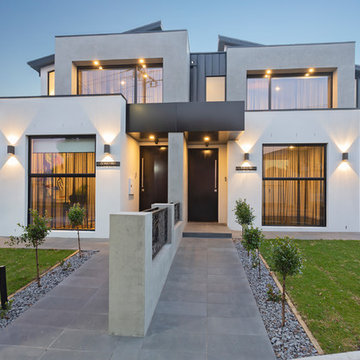
Esempio della facciata di una casa a schiera multicolore contemporanea a due piani di medie dimensioni con rivestimento in metallo, tetto piano e copertura in metallo o lamiera
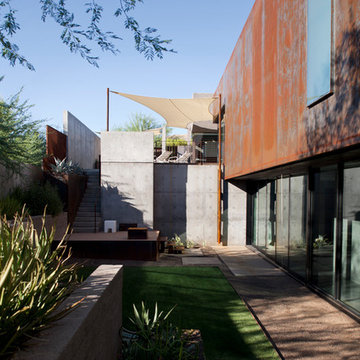
Modern custom home nestled in quiet Arcadia neighborhood. The expansive glass window wall has stunning views of Camelback Mountain and natural light helps keep energy usage to a minimum.
CIP concrete walls also help to reduce the homes carbon footprint while keeping a beautiful, architecturally pleasing finished look to both inside and outside.
The artfully blended look of metal, concrete, block and glass bring a natural, raw product to life in both visual and functional way
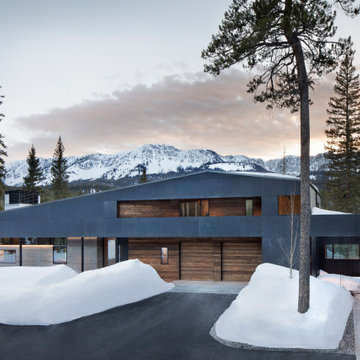
The Ross Peak Exterior combines both metal and wooden elements along with a variety of other custom designs original to the Brandner Design Team. Majority of the exterior is clad in Brandner Design’s Metal Panel Rainscreen System, finished in Sandblasted Blackened Stainless Steel. The industrial steel is juxtapose next to the unique Shou Sugi Ban in Natural Heavy Wire Wheel featuring our clean wire wheeled finish that shows off the true grain of the burnt boards. Also shown is our Heavy Alligator Burn which does not receive heavy wire wheeling. Metal and wood options are available for your custom design.
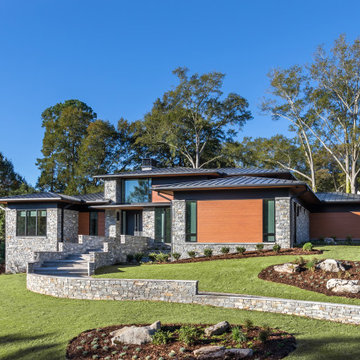
Esempio della villa grande multicolore contemporanea a un piano con rivestimento in metallo, copertura in metallo o lamiera e tetto nero
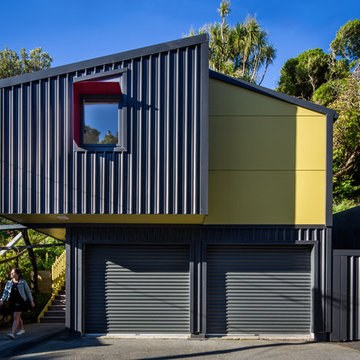
Immagine della facciata di un appartamento piccolo multicolore industriale a due piani con rivestimento in metallo, tetto a capanna e copertura in metallo o lamiera
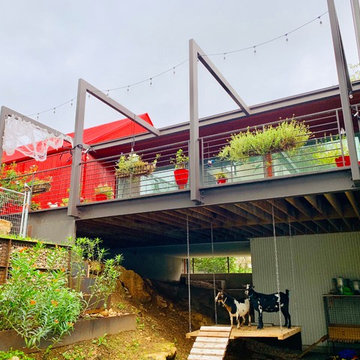
Blue Horse Building + Design // EST. 11 architecture
Foto della villa grande multicolore contemporanea a due piani con rivestimento in metallo, tetto a capanna e copertura in metallo o lamiera
Foto della villa grande multicolore contemporanea a due piani con rivestimento in metallo, tetto a capanna e copertura in metallo o lamiera

The project to refurbish and extend this mid-terrace Victorian house in Peckham began in late 2021. We were approached by a client with a clear brief of not only extending to meet the space requirements of a young family but also with a strong sense of aesthetics and quality of interior spaces that they wanted to achieve. An exterior design was arrived at through a careful study of precedents within the area. An emphasis was placed on blending in and remaining subservient to the existing built environment through materiality that blends harmoniously with its surroundings. Internally, we are working to the clients brief of creating a timeless yet unmistakably contemporary and functional interior. The aim is to utilise the orientation of the property for natural daylight, introduce clever storage solutions and use materials that will age gracefully and provide the perfect backdrop for living. The Planning Permission has been granted in spring 2022 with the work set to commence on site later in the year.
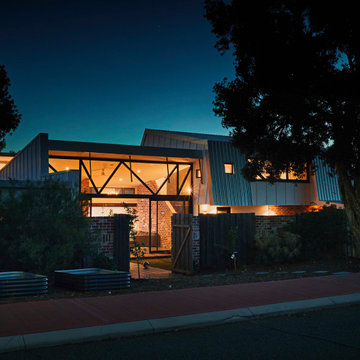
Foto della villa multicolore moderna a due piani di medie dimensioni con rivestimento in metallo, tetto a capanna, copertura in metallo o lamiera, tetto grigio e pannelli e listelle di legno
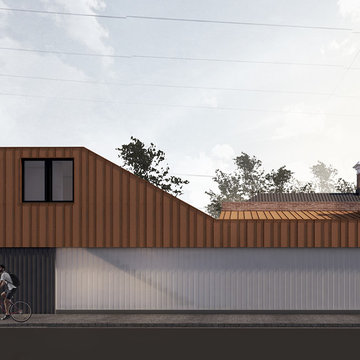
Ispirazione per la villa multicolore industriale a due piani di medie dimensioni con rivestimento in metallo, tetto a capanna e copertura in metallo o lamiera
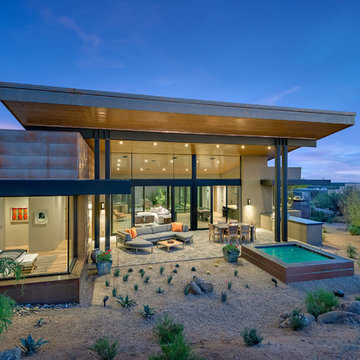
INCKX Photography
Esempio della villa multicolore contemporanea a un piano di medie dimensioni con rivestimento in metallo e copertura in metallo o lamiera
Esempio della villa multicolore contemporanea a un piano di medie dimensioni con rivestimento in metallo e copertura in metallo o lamiera
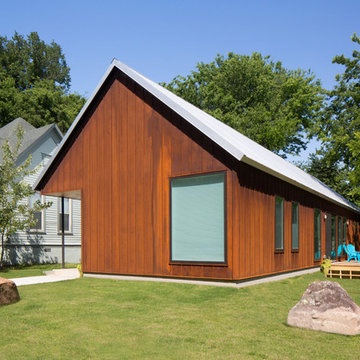
Chad Mellon
Esempio della villa piccola multicolore moderna a un piano con rivestimento in metallo, tetto a capanna e copertura in metallo o lamiera
Esempio della villa piccola multicolore moderna a un piano con rivestimento in metallo, tetto a capanna e copertura in metallo o lamiera
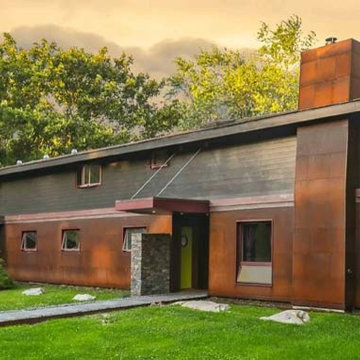
Complete new exterior look. Since the original brick veneer and siding were in good water tight condition, we develop a new skin instead. A rain screen wall system was the obvious choice. Several materials studies were discussed with the client and under his request we settled on the use of CorTen steel and fiber cement boards.(CorTen steel is purposely designed to develop a very thin film of rust on the surface without corroding the entire metal sheet) This created a unique color palette combination of rusted steel, antique gray painted cement board, copper patina details and the stonewall.
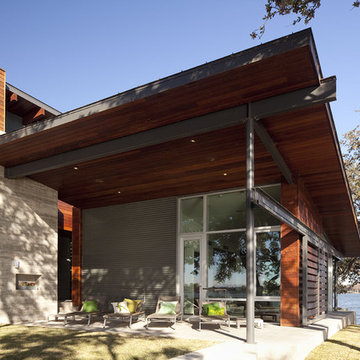
Esempio della facciata di una casa grande multicolore contemporanea a due piani con rivestimento in metallo e tetto piano
Facciate di case multicolore con rivestimento in metallo
5