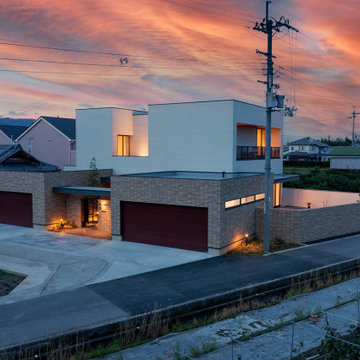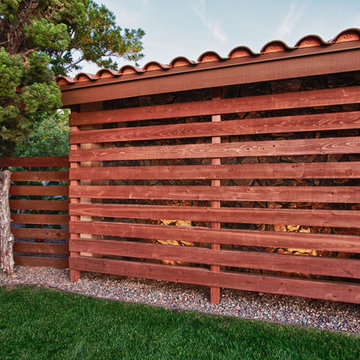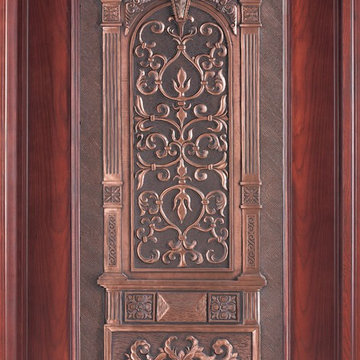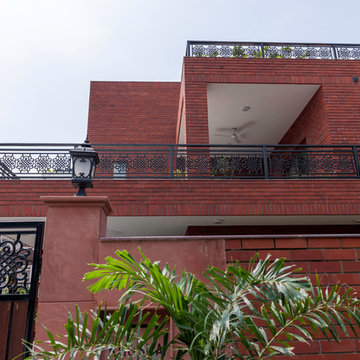Facciate di case moderne rosse
Filtra anche per:
Budget
Ordina per:Popolari oggi
101 - 120 di 484 foto
1 di 3
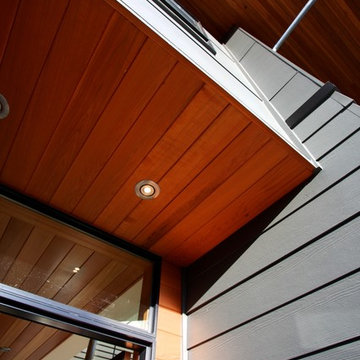
andrew feldon
Immagine della facciata di una casa grande grigia moderna a due piani con rivestimento in legno e tetto a capanna
Immagine della facciata di una casa grande grigia moderna a due piani con rivestimento in legno e tetto a capanna
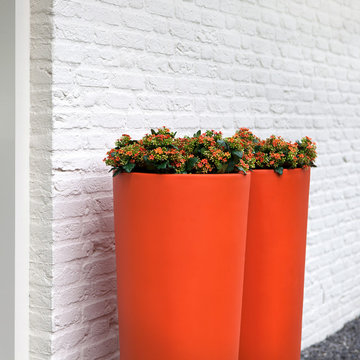
AuthenTEAK Outdoor Furniture is a leading retailer of high quality and high design products for both residential and commercial outdoor living spaces. We also offer private label products that exceed our quality standards. AuthenTEAK’s all-weather planters are recognized by the high-quality of workmanship and their natural look. Our planters are made by hand and are subjected to various levels of finishing, making each piece unique. These lightweight planters, made of fiberglass, combine a high-quality natural looking finish with lightweight construction, creating a product that is stylish and durable, while keeping weight to a minimum. Each planter comes with a 3-year guarantee.
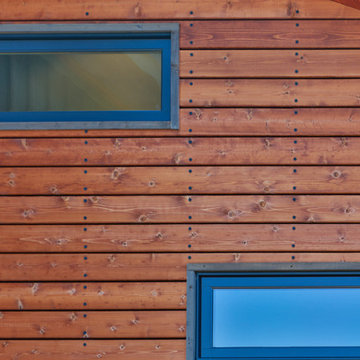
Mountain modern architecture. Amazing site. Strong European design features on interior finish. Very modern style on exterior finishes.
Ispirazione per la facciata di una casa moderna
Ispirazione per la facciata di una casa moderna
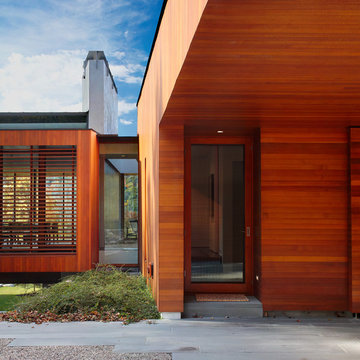
Michael Biondo Photography
Ispirazione per la facciata di una casa moderna con rivestimento in legno
Ispirazione per la facciata di una casa moderna con rivestimento in legno
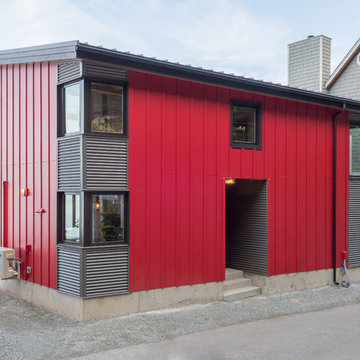
Lucas Henning Photography
Ispirazione per la facciata di una casa piccola moderna a due piani con rivestimenti misti e copertura in metallo o lamiera
Ispirazione per la facciata di una casa piccola moderna a due piani con rivestimenti misti e copertura in metallo o lamiera
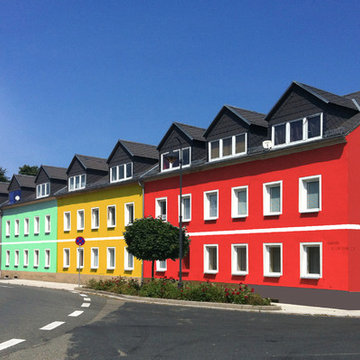
Idee per la facciata di una casa a schiera moderna a tre piani di medie dimensioni con rivestimento in cemento e falda a timpano
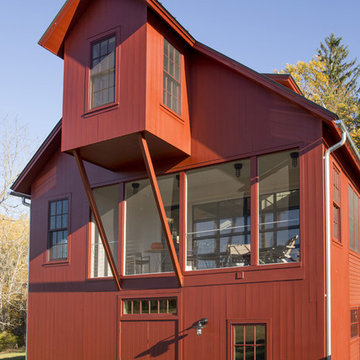
Architecture by Burr & McCallum Architects
Photography by Scott Barrow Photography
Idee per la villa moderna
Idee per la villa moderna
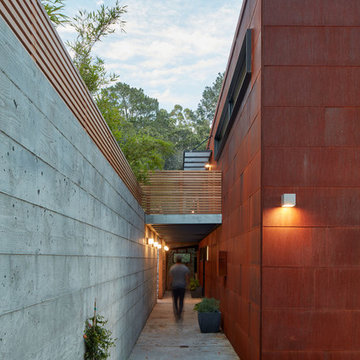
Service area below entry deck
Bruce Damonte
Foto della facciata di una casa grande marrone moderna a tre piani con rivestimento in metallo e tetto piano
Foto della facciata di una casa grande marrone moderna a tre piani con rivestimento in metallo e tetto piano

Esempio della villa nera moderna a due piani di medie dimensioni con rivestimento con lastre in cemento, tetto piano e copertura in metallo o lamiera
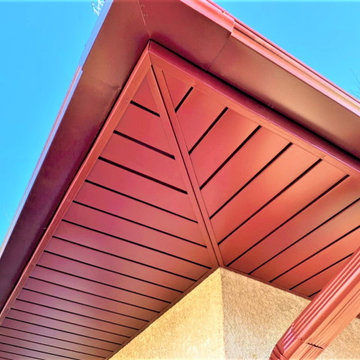
We installed red LeafGuard® Brand Gutters, wrapped the fascia boards, and installed TruVent hidden vent soffit on this 1970's era Twin Cities home.
Here's on the online review Jay left us after the project was completed, "The workers were very professional, the job was done on time and makes my house look great! I highly recommend Lindus Construction."
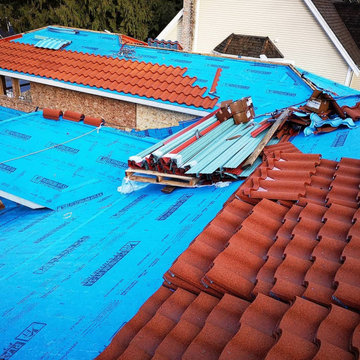
n 2009 DECRA completed the rigorous requirements to register to ISO 14001:2004, an achievement which highlights our commitment to environmental responsibility in both manufacturing processes and the sustainability of our roofing products
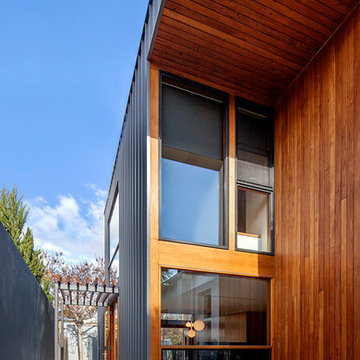
Double height space to the north allows for solar access into the south facing living areas all day.
A seat and pergola located along the east boundary allows the dining area to extend outside.
Photos by Hilary Bradford
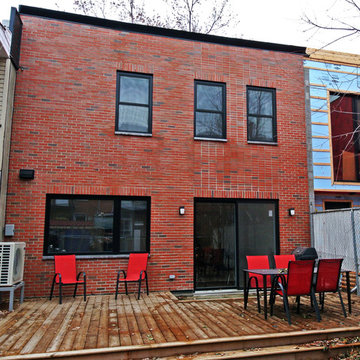
Cette conversion de duplex existant en maison unifamiliale a été élaborée dans l’optique de permettre une reconversion future en duplex, si nécessaire. Le rez-de-chaussée a été ouvert en longueur du côté ouest afin de créer une grande aire de vie ouverte et les murs porteurs ont été remplacés par des poutres et colonnes de bois lamellé-collé. Ces demi-arches rythment le grand espace afin de le subdiviser visuellement. La cuisine et la salle de bain ont été relocalisées du côté est afin de dégager l’espace principal et pour fournir plus d’intimité à la cuisine. La salle de bain du rez-de-chaussée est accessible par un espace privé donnant aussi accès à un grand garde-manger, près de la cuisine. Les murs extérieurs ont été isolés et la façade arrière a été percée de nouvelles ouvertures au rez-de-chaussée afin de permettre un plus grand apport de clarté et des vues sur le jardin. Le vestibule ouvert donne sur le palier de l’escalier qui sert aussi de banc et de rangement pour les souliers. L’étage a été modifié afin de créer 4 chambres généreuses et la salle de bain a été relocalisée afin de profiter de la présence d’un puits de lumière existant.
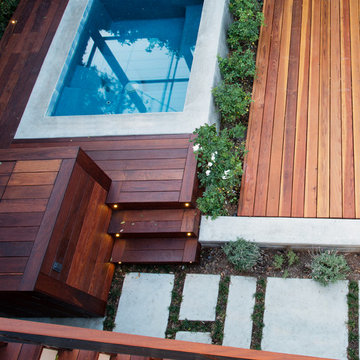
Kristina Sado
Immagine della facciata di una casa bianca moderna a due piani di medie dimensioni con rivestimento in stucco e tetto piano
Immagine della facciata di una casa bianca moderna a due piani di medie dimensioni con rivestimento in stucco e tetto piano
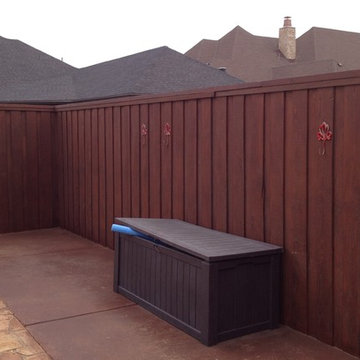
Cedar fence stained and sealed using LastiSeal Stain & Sealer: https://www.radonseal.com/color-sealer/color-sealer.htm
Not just for concrete and masonry. LastiSeal will stain and seal wood as well!
COLOR USED: Rich Earth
APPLICATION: 2 apps; brush
APPLIED BY: Homeowner
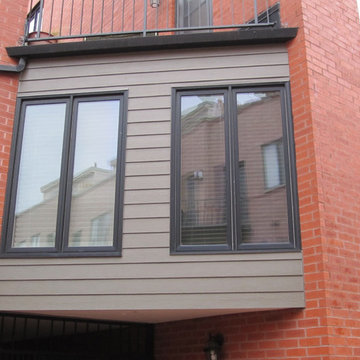
This Multi-Family building located in Chicago, IL was remodeled by Siding & Windows Group where we installed James HardiePlank Select Cedarmill Lap Siding in ColorPlus Technology Color Khaki Brown and HardieTrim Smooth Boards in Custom ColorPlus Technology Color (Black Trim). We also installed Marvin Ultimate Wood Windows.
Facciate di case moderne rosse
6
