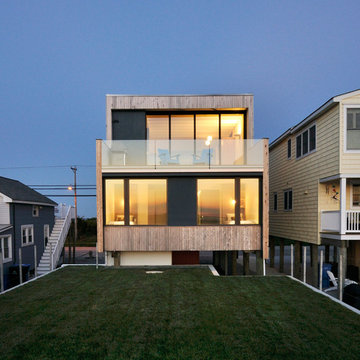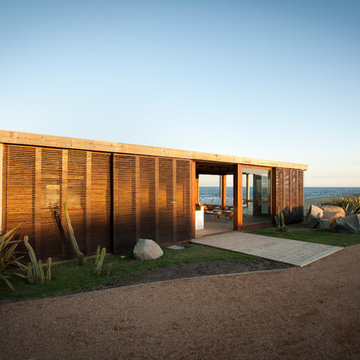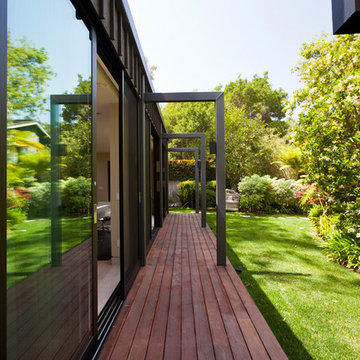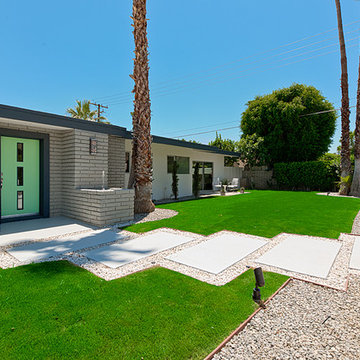Facciate di case moderne
Filtra anche per:
Budget
Ordina per:Popolari oggi
1 - 20 di 103 foto

Photography by Tom Ferguson
Ispirazione per la facciata di una casa piccola bianca moderna a due piani con tetto piano e rivestimento in legno
Ispirazione per la facciata di una casa piccola bianca moderna a due piani con tetto piano e rivestimento in legno
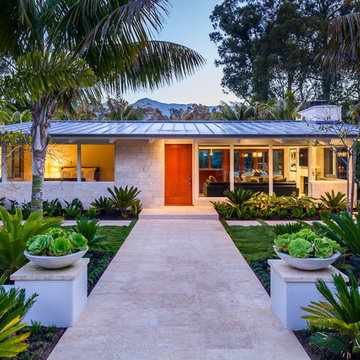
Ciro Coelho Photography
Esempio della facciata di una casa moderna a un piano con copertura in metallo o lamiera
Esempio della facciata di una casa moderna a un piano con copertura in metallo o lamiera
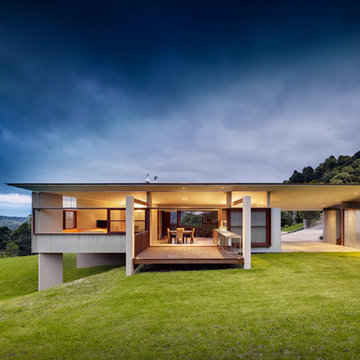
Idee per la facciata di una casa moderna a un piano di medie dimensioni con rivestimento in cemento e tetto piano
Trova il professionista locale adatto per il tuo progetto
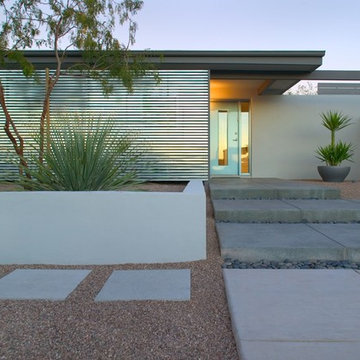
photo: bill timmerman
Immagine della facciata di una casa moderna a un piano
Immagine della facciata di una casa moderna a un piano

Exterior siding from Prodema. ProdEx is a pre-finished exterior wood faced panel. Stone veneer from Salado Quarry.
Idee per la facciata di una casa ampia moderna a due piani con rivestimenti misti e tetto piano
Idee per la facciata di una casa ampia moderna a due piani con rivestimenti misti e tetto piano

The brief for this project was for the house to be at one with its surroundings.
Integrating harmoniously into its coastal setting a focus for the house was to open it up to allow the light and sea breeze to breathe through the building. The first floor seems almost to levitate above the landscape by minimising the visual bulk of the ground floor through the use of cantilevers and extensive glazing. The contemporary lines and low lying form echo the rolling country in which it resides.

Foto della facciata di una casa ampia grigia moderna a tre piani con rivestimento in cemento e tetto piano
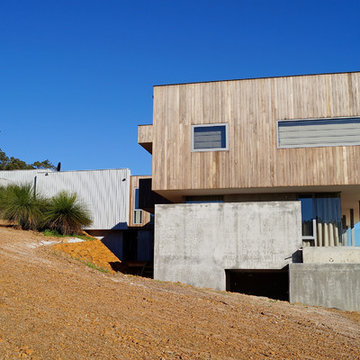
Photo Mike Edwards
Idee per la facciata di una casa grande grigia moderna a due piani con rivestimenti misti e tetto piano
Idee per la facciata di una casa grande grigia moderna a due piani con rivestimenti misti e tetto piano
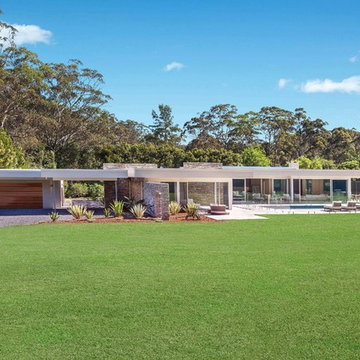
Idee per la facciata di una casa grande moderna a un piano con rivestimento in pietra e tetto piano
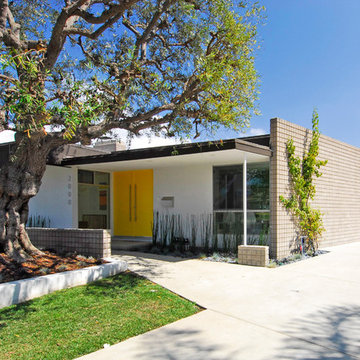
This 1950s 2800 sq. ft. home with great bones needed a boost into the 21st Century with updated technology, appliances and finishes. A master suite was created, bathrooms and closets opened and enlarged, and the house refocused to the rear yard where entertainment and family play occur with ease.
Newport Beach, California
Marcia Heitzmann Photographer
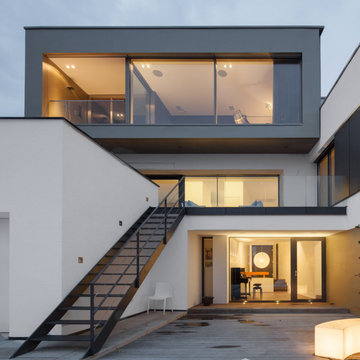
Immagine della facciata di una casa bianca moderna a tre piani con rivestimenti misti e tetto piano
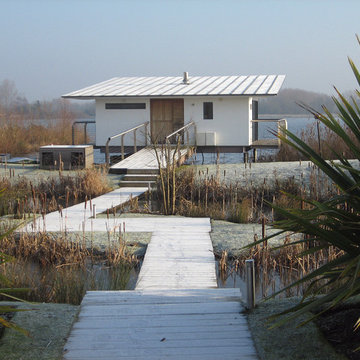
Photographers: Richard Seymour and Mike Ford
Immagine della facciata di una casa piccola moderna a un piano
Immagine della facciata di una casa piccola moderna a un piano
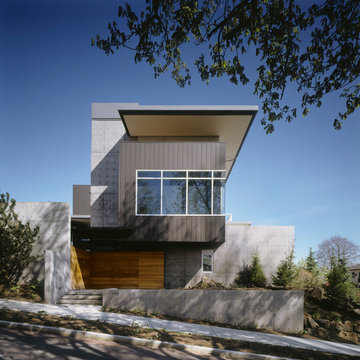
Photo by Robert Pisano
Ispirazione per la facciata di una casa moderna con rivestimento in legno
Ispirazione per la facciata di una casa moderna con rivestimento in legno
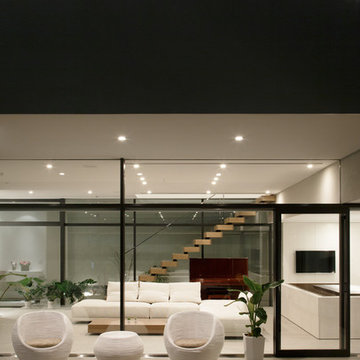
恵まれた眺望を活かす、開放的な 空間。
斜面地に計画したRC+S造の住宅。恵まれた眺望を活かすこと、庭と一体となった開放的な空間をつくることが望まれた。そこで高低差を利用して、道路から一段高い基壇を設け、その上にフラットに広がる芝庭と主要な生活空間を配置した。庭を取り囲むように2つのヴォリュームを組み合わせ、そこに生まれたL字型平面にフォーマルリビング、ダイニング、キッチン、ファミリーリビングを設けている。これらはひとつながりの空間であるが、フロアレベルに細やかな高低差を設けることで、パブリックからプライベートへ、少しずつ空間の親密さが変わるように配慮した。家族のためのプライベートルームは、2階に浮かべたヴォリュームの中におさめてあり、眼下に広がる眺望を楽しむことができる。
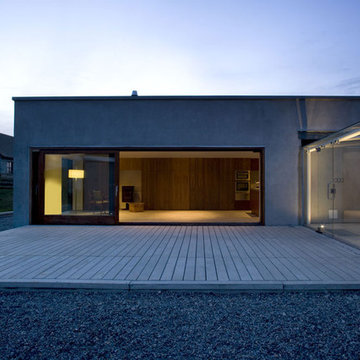
The existing 1940’s cottage situated in Co. Tipperary was in dilapidated condition. The brief, to refurbish and extend this cottage to become a functional living environment. The proposal involved the demolition of the existing rear extension and the addition of three new elements, a living block, glazed link and shed.
The new living block is a simple linear form, located and orientated to tuck behind the existing cottage while affording a view of the loch and flood plain to the North. Accommodating an open-plan living, kitchen and dining area, while the sleeping accommodation is housed within the original cottage. Large glazed joinery elements and an extensive wall-to-wall rooflight allow penetration and movement of natural light within the living block while light is drawn into the original cottage via folding glazed doors and rooflights. The existing windows to the front of the cottage were retained and preserved.
Photo credit: Paul Tierney
Facciate di case moderne
1

