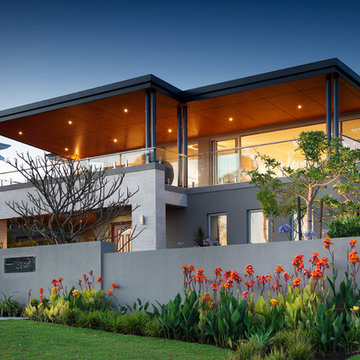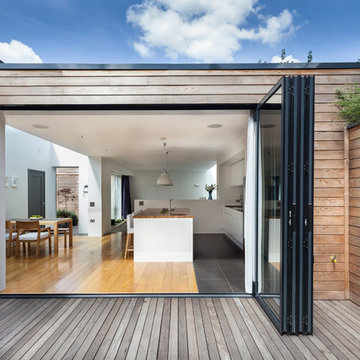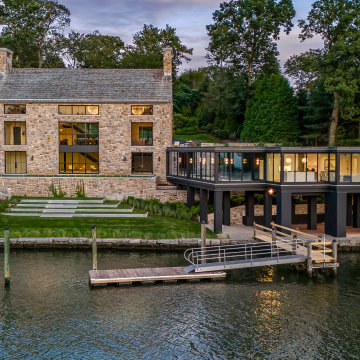Facciate di case contemporanee
Filtra anche per:
Budget
Ordina per:Popolari oggi
1 - 20 di 306 foto
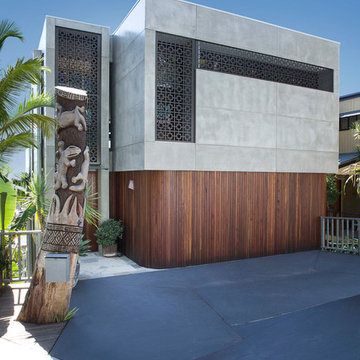
South Street/Entry Exterior. Laser cut screens and timber cladding with concealed garage tilt-a-door.
Ispirazione per la facciata di una casa contemporanea a tre piani con rivestimento con lastre in cemento
Ispirazione per la facciata di una casa contemporanea a tre piani con rivestimento con lastre in cemento
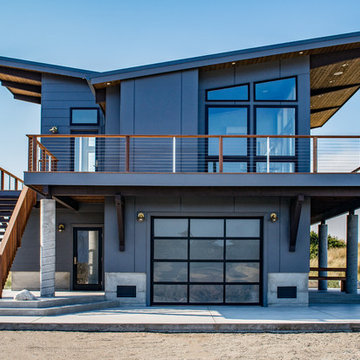
KMK Photography, Kathleen Kimber
Ispirazione per la facciata di una casa grande grigia contemporanea a due piani
Ispirazione per la facciata di una casa grande grigia contemporanea a due piani

Cesar Rubio
Ispirazione per la facciata di una casa rosa contemporanea a tre piani di medie dimensioni con rivestimento in stucco, tetto piano e copertura in metallo o lamiera
Ispirazione per la facciata di una casa rosa contemporanea a tre piani di medie dimensioni con rivestimento in stucco, tetto piano e copertura in metallo o lamiera
Trova il professionista locale adatto per il tuo progetto
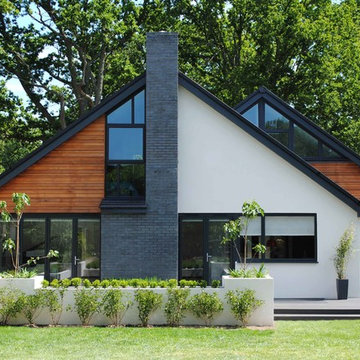
Ispirazione per la facciata di una casa contemporanea a due piani con rivestimenti misti e tetto a capanna
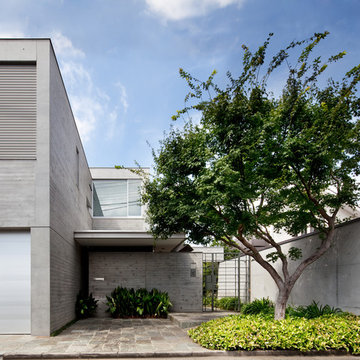
閑静な住宅地に計画したRC造2階建ての住宅。プライバシーの確保と開放性が求められた。そこで縦長のヴォリュームを敷地中央におき、南北両面に庭をとることで、 生活空間を緑豊かな緩衝空間で取り囲む配置とした。中央のヴォリュームはプログラムにあわせて4つのブロックに分節し、それらを少しだけずらしながら繋いでいる。これにより外部に表れるヴォリュームは程よく分節され、庭に変化がうまれる。また内部には視線や風の抜け道が生まれるとともに、空間に適度なたまりができた。エントランス・リビング・ダイニング・キッチン、各部屋からはそれぞれの空間の特性に合わせた庭を楽しむことができる。重厚感ある本実のRC壁・豊かな緑に囲われ、外との繋がりをもちながらも落ち着きのある住宅となった
主要用途:住宅
構造:RC造
構造設計:YSE
施工:滝沢建設
所在地:東京
竣工:2008
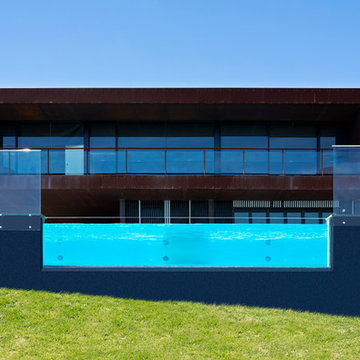
6m x 1.2m x50mm acrylic pool window
Immagine della facciata di una casa grande contemporanea a due piani con rivestimento in metallo
Immagine della facciata di una casa grande contemporanea a due piani con rivestimento in metallo
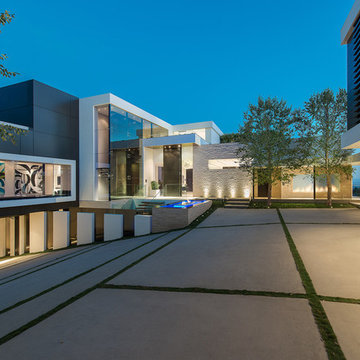
Laurel Way Beverly Hills luxury modern home exterior design. Photo by William MacCollum.
Idee per la villa ampia multicolore contemporanea a tre piani con rivestimenti misti e tetto piano
Idee per la villa ampia multicolore contemporanea a tre piani con rivestimenti misti e tetto piano
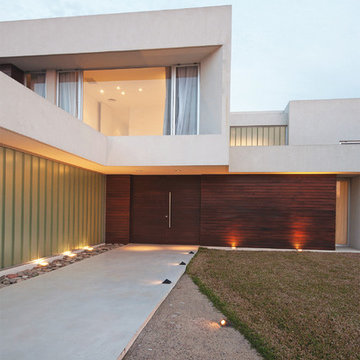
Pool House (2010)
Project and Works Management
Location Los Castores I, Nordelta, Tigre, Buenos Aires, Argentina
Total Area 457 m²
Photo Luis Abregú
Pool House>
Principal> Arq. Alejandro Amoedo
Lead Designer> Arq. Lucas D’Adamo Baumann
Project Manager> Hernan Montes de Oca
Collaborators> Federico Segretin Sueyro, Luciana Flores, Fausto Cristini
The main condition suggested by the owner for the design of this permanent home was to direct the views to the vast lagoon that is on the rear façade of the land.
To this end, we designed an inverted L layout, withdrawing the access to the house towards the center of the lot, allowing for wider perspectives at the rear of the lot and without limits to the environment.
Aligned on the front façade are the garages, study, toilet and service rooms: laundry, pantry, one bedroom, one bathroom and the barbecue area.
This geometry created a long path towards the entrance of the house, which was designed by combining vehicle and pedestrian access.
The social areas are organized from the access hall around an inner yard that integrates natural light to the different environments. The kitchen, the dining room, the gallery and the sitting room are aligned and overlooking the lagoon. The sitting room has a double height, incorporating the stairs over one of the sides of the inner yard and an in-out swimming pool that is joined to the lake visually and serves as separation from the master suite.
The upper floor is organized around the double-height space, also benefiting from the views of the environment, the inner yard and the garden. Its plan is made up of two full guest suites and a large study prepared for the owners’ work, also enjoying the best views of the lagoon, not just from its privileged location in height but also from its sides made of glass towards the exterior and towards the double height of the sitting room.
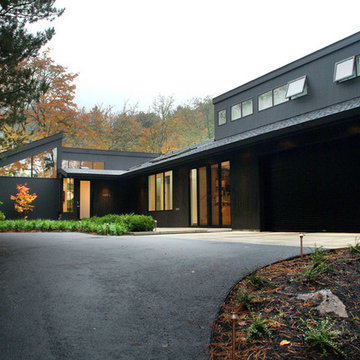
Photos By; Nate Grant
Foto della facciata di una casa contemporanea a due piani
Foto della facciata di una casa contemporanea a due piani
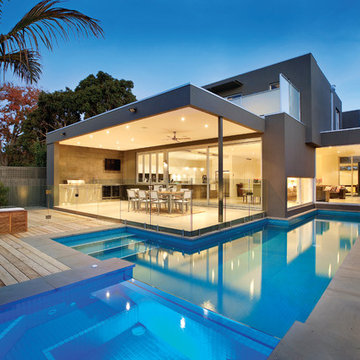
A gorgeous example of contemporary architecture, Shasta exudes a friendly and spellbinding charm.
Foto della facciata di una casa contemporanea
Foto della facciata di una casa contemporanea
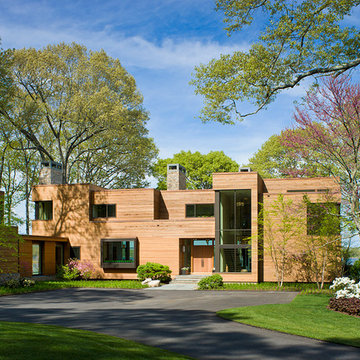
Immagine della facciata di una casa ampia marrone contemporanea a due piani con rivestimento in legno e tetto piano
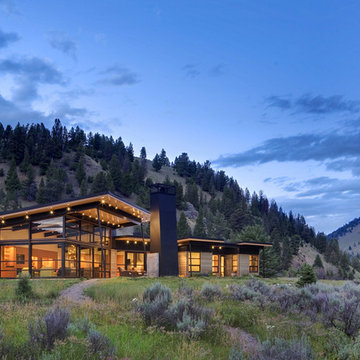
© Steve Keating Photography
Immagine della casa con tetto a falda unica grande contemporaneo a un piano con rivestimento in legno
Immagine della casa con tetto a falda unica grande contemporaneo a un piano con rivestimento in legno
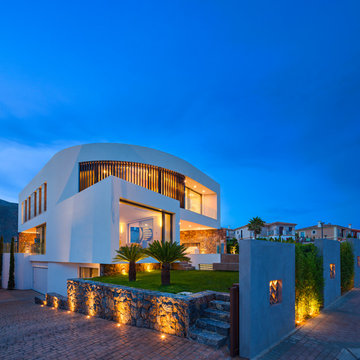
Immagine della facciata di una casa grande bianca contemporanea a due piani con rivestimenti misti e tetto piano
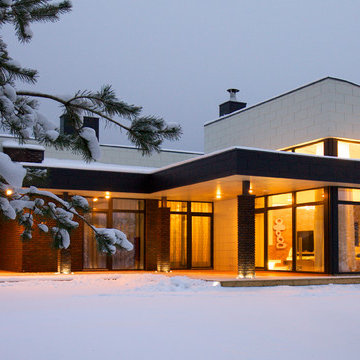
Architect Dalius Regelskis
Decorator Greta Motiejuniene
DGD / Dalius & Greta Design
Vilnius, Lithuania
Ispirazione per la facciata di una casa contemporanea con rivestimenti misti
Ispirazione per la facciata di una casa contemporanea con rivestimenti misti
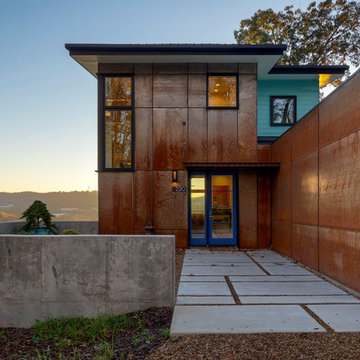
Foto della villa grande multicolore contemporanea a due piani con tetto piano, copertura in metallo o lamiera e rivestimenti misti
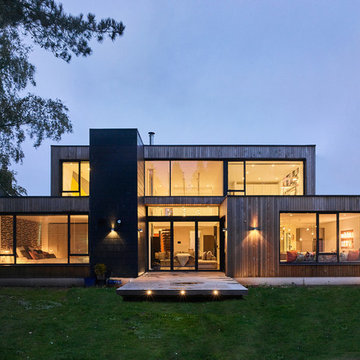
Idee per la villa contemporanea a due piani di medie dimensioni con rivestimento in legno e tetto piano
Facciate di case contemporanee
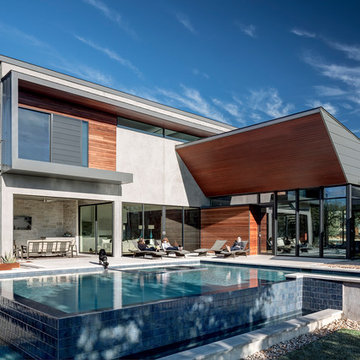
The Control/Shift House is perched on the high side of the site which takes advantage of the view to the southeast. A gradual descending path navigates the change in terrain from the street to the entry of the house. A series of low retaining walls/planter beds gather and release the earth upon the descent resulting in a fairly flat level for the house to sit on the top one third of the site. The entry axis is aligned with the celebrated stair volume and then re-centers on the actual entry axis once you approach the forecourt of the house.
The initial desire was for an “H” scheme house with common entertaining spaces bridging the gap between the more private spaces. After an investigation considering the site, program, and view, a key move was made: unfold the east wing of the “H” scheme to open all rooms to the southeast view resulting in a “T” scheme. The new derivation allows for both a swim pool which is on axis with the entry and main gathering space and a lap pool which occurs on the cross axis extending along the lengthy edge of the master suite, providing direct access for morning exercise and a view of the water throughout the day.
The Control/Shift House was derived from a clever way of following the “rules.” Strict HOA guidelines required very specific exterior massing restrictions which limits the lengths of unbroken elevations and promotes varying sizes of masses. The solution most often used in this neighborhood is one of addition - an aggregation of masses and program randomly attached to the inner core of the house which often results in a parasitic plan. The approach taken with the Control/Shift House was to push and pull program/massing to delineate and define the layout of the house. Massing is intentional and reiterated by the careful selection of materiality that tracks through the house. Voids and relief in the plan are a natural result of this method and allow for light and air to circulate throughout every space of the house, even into the most inner core.
Photography: Charles Davis Smith
1
