Facciate di case moderne con rivestimento in pietra
Filtra anche per:
Budget
Ordina per:Popolari oggi
161 - 180 di 3.038 foto
1 di 3

Devastated by Sandy, this existing traditional beach home in Manasquan was transformed into a modern beach get away. By lifting the house and transforming the interior and exterior, the house has been re-imagined into a warm modern beach home. The material selection of natural materials (cedar tongue and grove siding and a grey stone) created a warm feel to the overall modern design. Creating a balcony on the master bedroom level and an outdoor entertainment area on the third level allows the residents to fully enjoy beach living and views to the ocean.
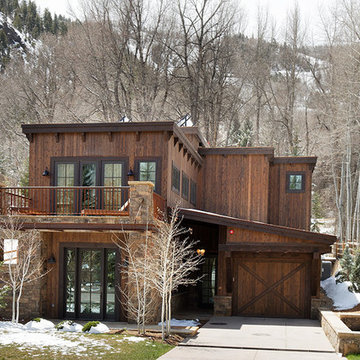
This stone and wood home on Ute Avenue in Aspen, Colorado, is both modern and classic in feel. The combination of stone and wood materials with modern lines and architectural elements has created a home the fits into this historic mountain time while setting the trends of the time.
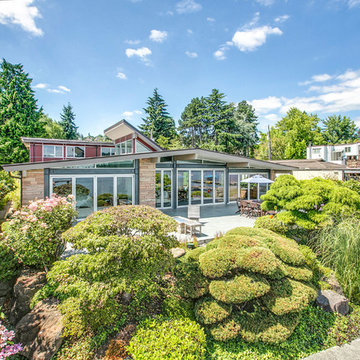
Paul Gjording
Foto della facciata di una casa beige moderna a due piani di medie dimensioni con rivestimento in pietra e tetto a capanna
Foto della facciata di una casa beige moderna a due piani di medie dimensioni con rivestimento in pietra e tetto a capanna
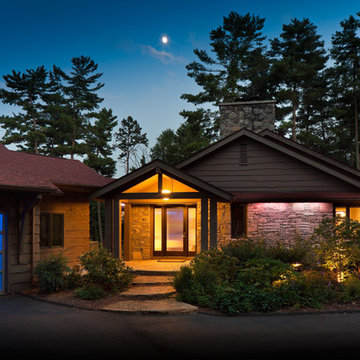
A mid-Century Rustic Ranch home brought back
John Warner
Esempio della villa grigia moderna a un piano di medie dimensioni con rivestimento in pietra
Esempio della villa grigia moderna a un piano di medie dimensioni con rivestimento in pietra
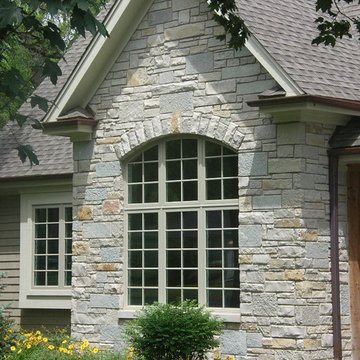
Wisconsin stone, natural stone veneer, capital stoneworks, natural stone, Nick Maiorana, stone house, not cultured stone, stone supplier, full thickness stone, Eden Stone, Capital Stoneworks,Nick Maiorana
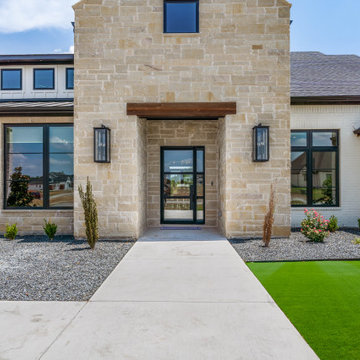
Ispirazione per la villa beige moderna a un piano con rivestimento in pietra, copertura a scandole e tetto nero

Immagine della facciata di una casa bifamiliare beige moderna a due piani di medie dimensioni con rivestimento in pietra, tetto piano, copertura mista, tetto marrone e pannelli e listelle di legno
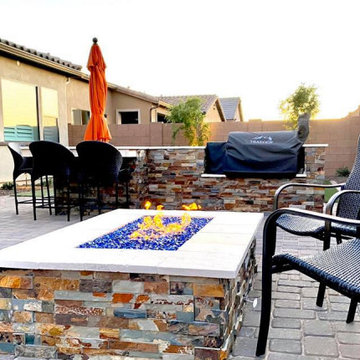
We installed an outdoor kitchen, paver patio, and firepit for the owners of this Gateway Quarter, AZ home. It perfectly demonstrates how you can still achieve a total outdoor entertainment area even if your home has a narrow yard. The outdoor kitchen makes the best use of available space by incorporating a dining area at the end of the outdoor kitchen. We positioned the firepit to allow extra seating. We finished the whole look off with a simply designed patio paver installation.
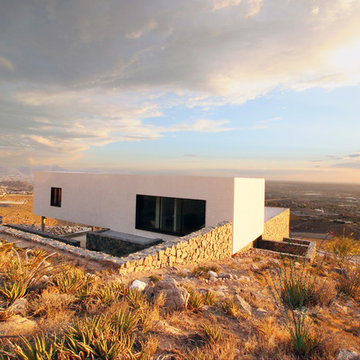
Casey Dunn
Foto della facciata di una casa grande moderna a tre piani con rivestimento in pietra e tetto piano
Foto della facciata di una casa grande moderna a tre piani con rivestimento in pietra e tetto piano
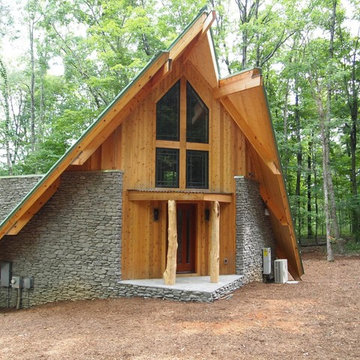
Idee per la facciata di una casa piccola moderna a un piano con rivestimento in pietra e tetto a capanna
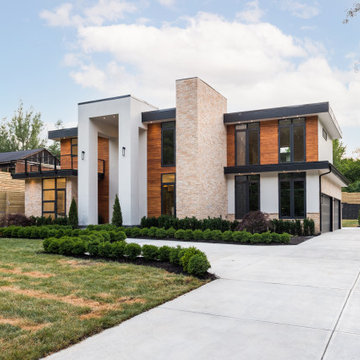
Modern Contemporary Villa exterior with black aluminum tempered full pane windows and doors, that brings in natural lighting. Featuring contrasting textures on the exterior with stucco, limestone and teak. Cans and black exterior sconces to bring light to exterior. Landscaping with beautiful hedge bushes, arborvitae trees, fresh sod and japanese cherry blossom. 4 car garage seen at right and concrete 25 car driveway. Custom treated lumber retention wall.
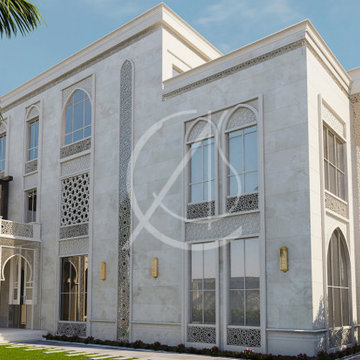
The side entrance of this modern Islamic private villa in Medina, Saudi Arabia is accessed through a covered porch that echoes the main entrance’s double height horseshoe arch, defined by the geometric Islamic patterns that complement the terracotta façade cladding.

Exterior winter view
Immagine della facciata di una casa marrone moderna a piani sfalsati di medie dimensioni con rivestimento in pietra, copertura in metallo o lamiera e tetto grigio
Immagine della facciata di una casa marrone moderna a piani sfalsati di medie dimensioni con rivestimento in pietra, copertura in metallo o lamiera e tetto grigio
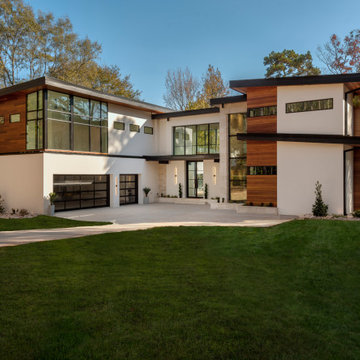
Esempio della facciata di una casa grande bianca moderna a due piani con rivestimento in pietra, copertura in metallo o lamiera e tetto nero
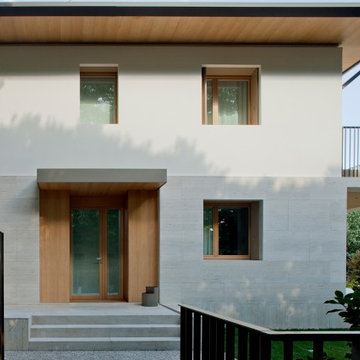
Il fronte principale
Foto della villa beige moderna a tre piani di medie dimensioni con rivestimento in pietra, tetto a padiglione, copertura in metallo o lamiera, tetto grigio, pannelli sovrapposti e abbinamento di colori
Foto della villa beige moderna a tre piani di medie dimensioni con rivestimento in pietra, tetto a padiglione, copertura in metallo o lamiera, tetto grigio, pannelli sovrapposti e abbinamento di colori
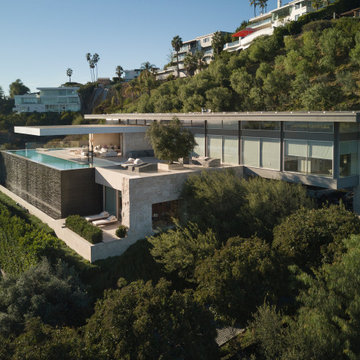
This stunning modern home is perched high above the Los Angeles skyline and features seven stone types in an array of finishes that seamlessly flow to wood, metal, glass and other materials.
The exterior of the home is clad in split-face travertine, along with Bianco Lasa marble panels that cantilever out an amazing 30 feet.
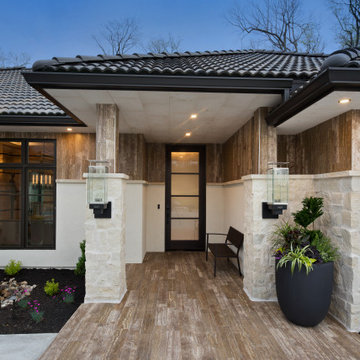
Tile and stone mix on this front elevation. Gas lanterns and glass garage doors set this front apart.
Esempio della villa beige moderna a un piano con rivestimento in pietra, tetto a padiglione e copertura in tegole
Esempio della villa beige moderna a un piano con rivestimento in pietra, tetto a padiglione e copertura in tegole
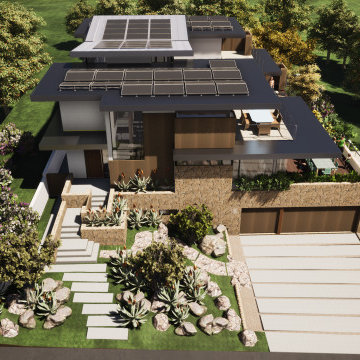
Driven by a passion for sustainable living, this home captures rainwater to nourish terrace vegetable gardens, absorbs sunlight as power, and invites ocean breezes for cooling.
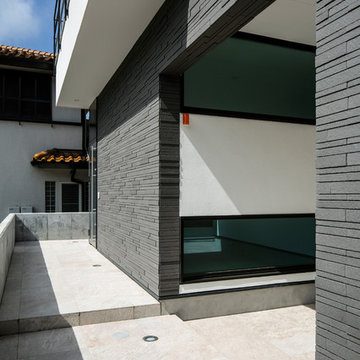
音楽のある暮らし photo by shinichi hanaoka
Immagine della facciata di una casa grigia moderna a due piani di medie dimensioni con rivestimento in pietra e copertura in metallo o lamiera
Immagine della facciata di una casa grigia moderna a due piani di medie dimensioni con rivestimento in pietra e copertura in metallo o lamiera
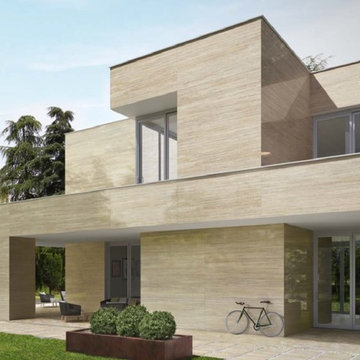
Caesar size ranges broadens with large slabs in 120x240 and 120x120 size. The 9mm thickness gives great resistance to loads and bending strength and makes the slabs perfect for floor and wall installation. consistent with the other 60mm-based sizes of Caesar range, the Project Evolution slabs allow for a reduction of cuts and wastes.
WALL
CLASSICO VERSO 120x240 polished
FLOOR
CLASSICO CONTRO 60x60 aextra20
Facciate di case moderne con rivestimento in pietra
9