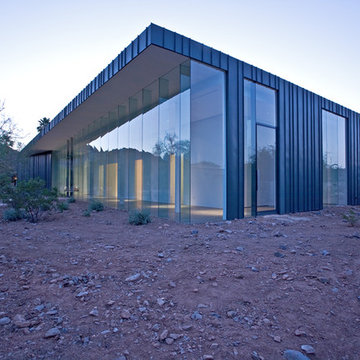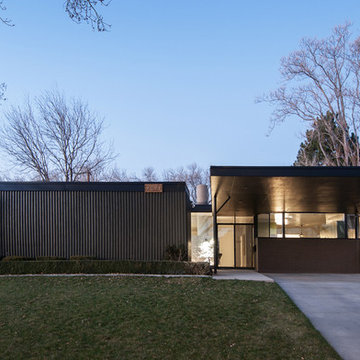Facciate di case moderne con rivestimento in metallo
Filtra anche per:
Budget
Ordina per:Popolari oggi
101 - 120 di 3.461 foto
1 di 3
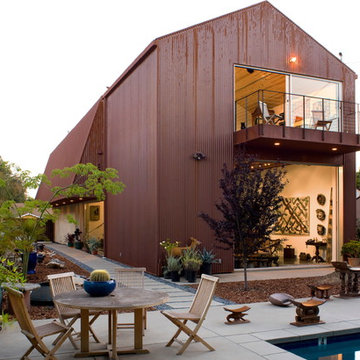
The doors and operable windows promote cross-ventilation and poured in place exposed concrete floors provide thermal mass. (Photo: Grant Mudford)
Idee per la villa rossa moderna a due piani con rivestimento in metallo, tetto a capanna e copertura in metallo o lamiera
Idee per la villa rossa moderna a due piani con rivestimento in metallo, tetto a capanna e copertura in metallo o lamiera
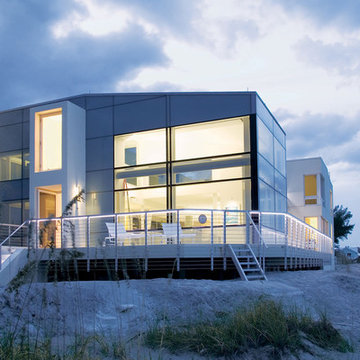
Ken hayden
Idee per la facciata di una casa moderna con rivestimento in metallo
Idee per la facciata di una casa moderna con rivestimento in metallo
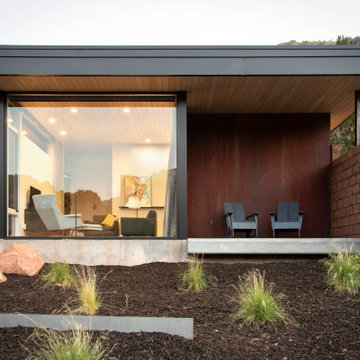
Foto della villa moderna a un piano con rivestimento in metallo, tetto piano, copertura in metallo o lamiera e tetto nero
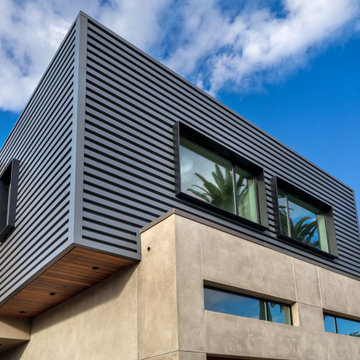
Esempio della facciata di una casa bifamiliare moderna a due piani con rivestimento in metallo
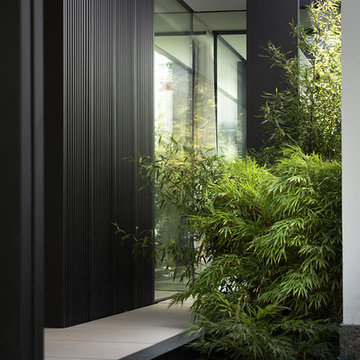
Marie-Caroline Lucat
Ispirazione per la villa nera moderna a due piani di medie dimensioni con rivestimento in metallo e tetto piano
Ispirazione per la villa nera moderna a due piani di medie dimensioni con rivestimento in metallo e tetto piano
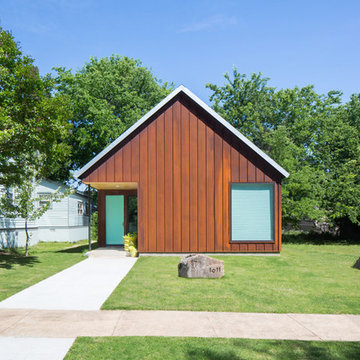
Chad Mellon
Esempio della villa piccola moderna a un piano con rivestimento in metallo, tetto a capanna e copertura in metallo o lamiera
Esempio della villa piccola moderna a un piano con rivestimento in metallo, tetto a capanna e copertura in metallo o lamiera
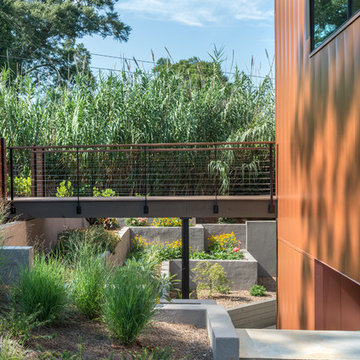
Situated on a sloping site with a shared driveway and prescribed parking on the lower level, the home was designed to maximize daylight into the walk-out basement. In placing the parking in the center and wrapping the basement spaces around it, all rooms are afforded exterior views. By locating much of the home’s program below street level, the 3244 s.f. house is able to maintain a scale in keeping with the surrounding residences. The grade along the front of the site was pulled back from the home with stepped retaining walls revealing a sunken garden and above-ground basement walls. An entry bridge allows access to the front door above the sunken garden.
UV-responsive, color-changing metal siding and cedar rainscreen clad the flat roof volumes of the home while fiber cement boards encase the shed roof volume. The shed was created to provide passive solar daylighting and conditioning in the vaulted living and dining rooms as well as an ideal surface for future solar panels.
The home possesses a myriad of outdoor living spaces including a front balcony and sunken courtyard, side balcony terrace, and rear screened porch and deck above a covered patio. The south side balcony is wrapped with a metal and cedar clad bamboo planter which acts as a privacy screen and shading device.
Accessibility was a strong consideration in the design as the homeowners were forward-thinking about aging in place. ADA-sized doorways and thresholds are provided as well as a shelled elevator shaft from the basement level.
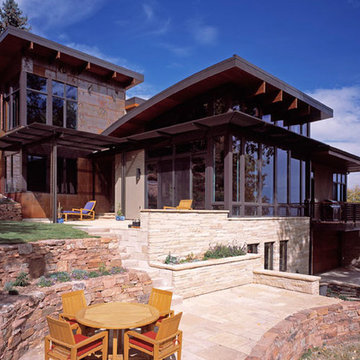
Foto della facciata di una casa grande grigia moderna a due piani con rivestimento in metallo e tetto piano
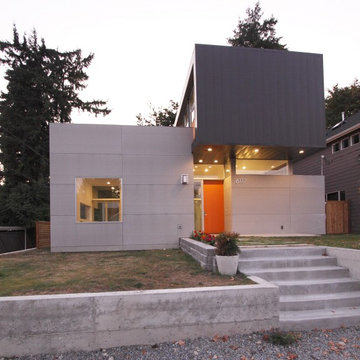
Cammie Owens
Immagine della facciata di una casa grigia moderna a due piani di medie dimensioni con rivestimento in metallo e tetto piano
Immagine della facciata di una casa grigia moderna a due piani di medie dimensioni con rivestimento in metallo e tetto piano
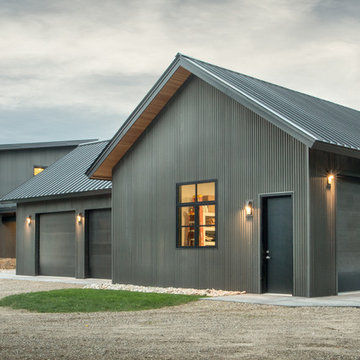
As written in Northern Home & Cottage by Elizabeth Edwards
Sara and Paul Matthews call their head-turning home, located in a sweet neighborhood just up the hill from downtown Petoskey, “a very human story.” Indeed it is. Sara and her husband, Paul, have a special-needs son as well as an energetic middle-school daughter. This home has an answer for everyone. Located down the street from the school, it is ideally situated for their daughter and a self-contained apartment off the great room accommodates all their son’s needs while giving his caretakers privacy—and the family theirs. The Matthews began the building process by taking their thoughts and
needs to Stephanie Baldwin and her team at Edgewater Design Group. Beyond the above considerations, they wanted their new home to be low maintenance and to stand out architecturally, “But not so much that anyone would complain that it didn’t work in our neighborhood,” says Sara. “We
were thrilled that Edgewater listened to us and were able to give us a unique-looking house that is meeting all our needs.” Lombardy LLC built this handsome home with Paul working alongside the construction crew throughout the project. The low maintenance exterior is a cutting-edge blend of stacked stone, black corrugated steel, black framed windows and Douglas fir soffits—elements that add up to an organic contemporary look. The use of black steel, including interior beams and the staircase system, lend an industrial vibe that is courtesy of the Matthews’ friend Dan Mello of Trimet Industries in Traverse City. The couple first met Dan, a metal fabricator, a number of years ago, right around the time they found out that their then two-year-old son would never be able to walk. After the couple explained to Dan that they couldn’t find a solution for a child who wasn’t big enough for a wheelchair, he designed a comfortable, rolling chair that was just perfect. They still use it. The couple’s gratitude for the chair resulted in a trusting relationship with Dan, so it was natural for them to welcome his talents into their home-building process. A maple floor finished to bring out all of its color-tones envelops the room in warmth. Alder doors and trim and a Doug fir ceiling reflect that warmth. Clearstory windows and floor-to-ceiling window banks fill the space with light—and with views of the spacious grounds that will
become a canvas for Paul, a retired landscaper. The couple’s vibrant art pieces play off against modernist furniture and lighting that is due to an inspired collaboration between Sara and interior designer Kelly Paulsen. “She was absolutely instrumental to the project,” Sara says. “I went through
two designers before I finally found Kelly.” The open clean-lined kitchen, butler’s pantry outfitted with a beverage center and Miele coffee machine (that allows guests to wait on themselves when Sara is cooking), and an outdoor room that centers around a wood-burning fireplace, all make for easy,
fabulous entertaining. A den just off the great room houses the big-screen television and Sara’s loom—
making for relaxing evenings of weaving, game watching and togetherness. Tourgoers will leave understanding that this house is everything great design should be. Form following function—and solving very human issues with soul-soothing style.
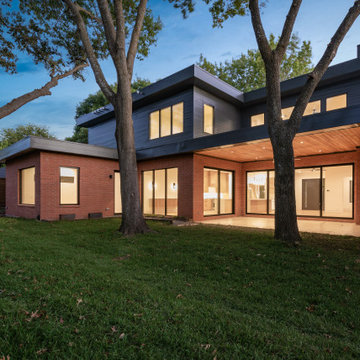
Ispirazione per la villa rossa moderna a due piani con rivestimento in metallo e tetto piano
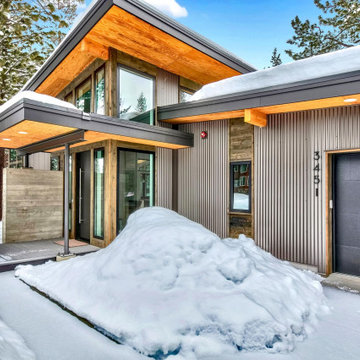
Ispirazione per la facciata di una casa piccola moderna a un piano con rivestimento in metallo
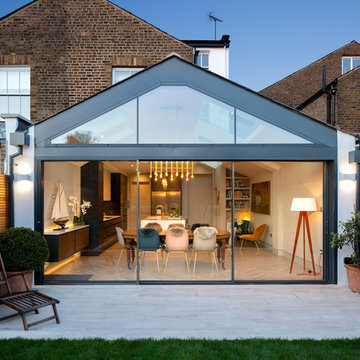
rear and side extension for contemporary kitchen and living area in Richmond, London
Esempio della villa moderna a un piano di medie dimensioni con rivestimento in metallo
Esempio della villa moderna a un piano di medie dimensioni con rivestimento in metallo
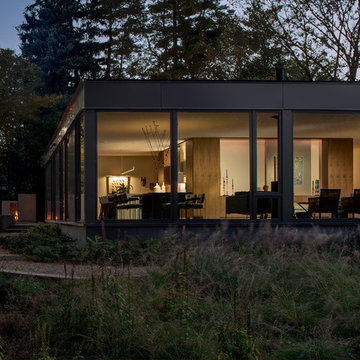
Tom Rossiter
Ispirazione per la villa nera moderna a un piano con rivestimento in metallo e tetto piano
Ispirazione per la villa nera moderna a un piano con rivestimento in metallo e tetto piano
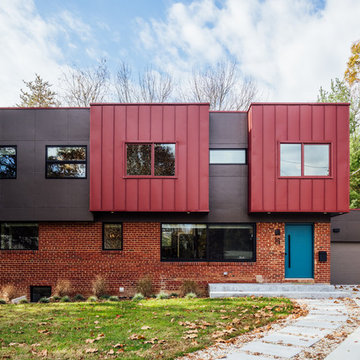
Tod Connell
todconnellphotography.com
cell 703.472.9472
Foto della villa rossa moderna a due piani di medie dimensioni con rivestimento in metallo, tetto piano e copertura mista
Foto della villa rossa moderna a due piani di medie dimensioni con rivestimento in metallo, tetto piano e copertura mista
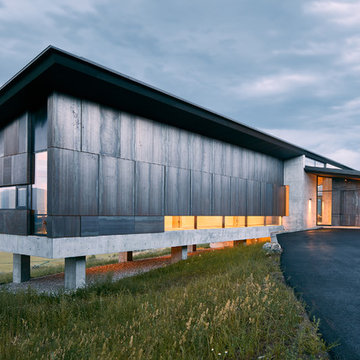
Cor-Ten steel acts as the primary exterior material. Subtle design features in the steel paneling of the guest wing create notable results; every other panel is slightly offset to create visual and unexpected interest.
Photo: David Agnello
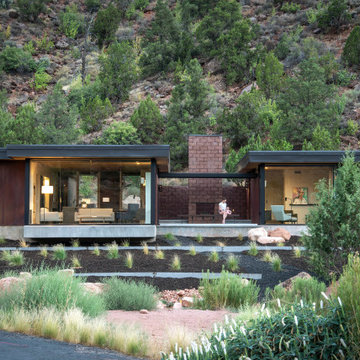
Esempio della villa moderna a un piano con rivestimento in metallo, tetto piano, copertura in metallo o lamiera e tetto nero
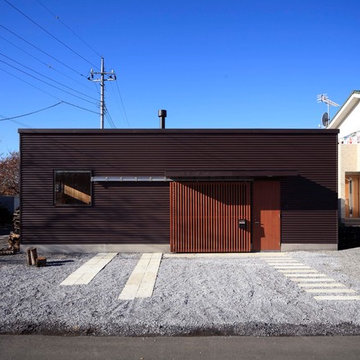
外観。大きな格子戸と木製の玄関ドアのあるシンプルな箱型の外観。
Ispirazione per la casa con tetto a falda unica marrone moderno a un piano di medie dimensioni con rivestimento in metallo
Ispirazione per la casa con tetto a falda unica marrone moderno a un piano di medie dimensioni con rivestimento in metallo
Facciate di case moderne con rivestimento in metallo
6
