Facciate di case moderne con copertura in tegole
Filtra anche per:
Budget
Ordina per:Popolari oggi
41 - 60 di 2.404 foto
1 di 3
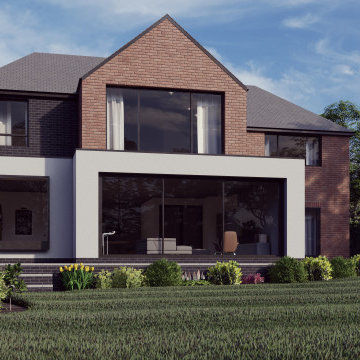
Visuals of a large two storey extension to the side and rear of a large detached house in Sheffield
Esempio della villa grande bianca moderna a due piani con rivestimento in stucco, tetto a capanna e copertura in tegole
Esempio della villa grande bianca moderna a due piani con rivestimento in stucco, tetto a capanna e copertura in tegole
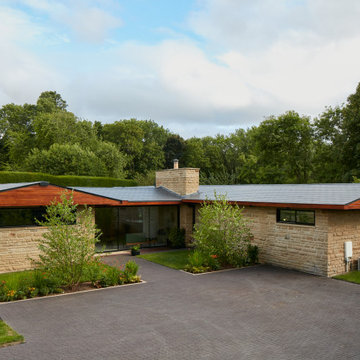
From a dilapidated 1960’s bungalow to a contemporary single storey Californian ranch style property. Ferndale is now a home fit for the 21st century with a strong appreciation for considered mid-century design. A rare example of coherent design and iconic features paired with premium finishes bespoke furniture and beautiful styling.
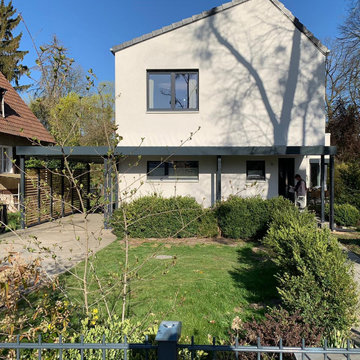
Wie sehr ein Gebäude nicht nur hinsichtlich des Nutzens, sondern auch optisch durch ein Carport und/oder Vordach aufgewertet werden kann, zeigt dieses Projekt aus dem Havelland. Für das Einfamilienhaus westlich von Berlin hat SIEBAU eine Carport-Vordach-Kombination gefertigt, durch die PKW-Unterstand und Hauseingang nun stets trockenen Fußes und wettergeschützt erreichbar sind.
Die Besonderheit: Eigentlich handelt es sich hierbei um zwei getrennte Einheiten, denn das Carport wird mit entsprechendem Dachgefälle nach hinten entwässert, die Überdachung des Hauseingangs – deren Konstruktion beruht übrigens auch auf dem Carportsystem – seitlich in den Vorgarten. Durch die Attika (Dachrandverkleidung) ergibt sich aber eine einheitliche Optik in einer Flucht.
Die Pulverbeschichtung der Stahlbauteile in RAL 7016 (Anthrazit) ist im gleichen Farbton gehalten wie Fenster, Haustür und Jalousien – so verschmelzen Carport und Eingangsüberdachung mit dem Wohnhaus zu einer Einheit.
Die Wandfelder des Carports sind zum Nachbargrundstück mit einer offenen Holzlattung gefüllt. Diese ersetzen als Grenzbebauung nicht nur einen Teil des Zauns, sondern bieten auch eine blickhemmende Abtrennung. Der Naturton des Holzes harmoniert dabei sowohl gut zum dunklen Stahl als auch zur Fassade des Nachbargebäudes.
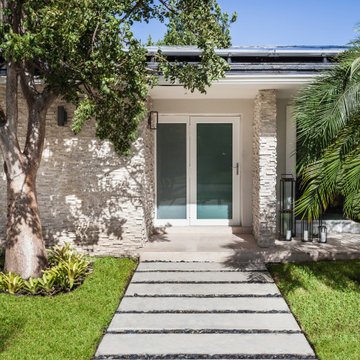
Exterior Entry of mid-century house with solar panels
Idee per la villa beige moderna a un piano con rivestimento in pietra, copertura in tegole e tetto grigio
Idee per la villa beige moderna a un piano con rivestimento in pietra, copertura in tegole e tetto grigio
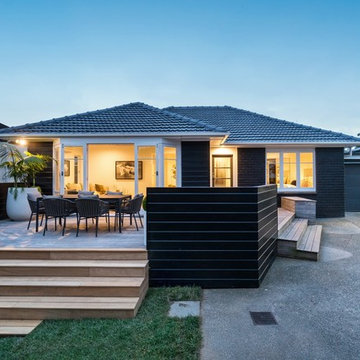
Deck alteration and new entry
Foto della villa piccola nera moderna a un piano con rivestimento in mattoni, tetto a padiglione e copertura in tegole
Foto della villa piccola nera moderna a un piano con rivestimento in mattoni, tetto a padiglione e copertura in tegole
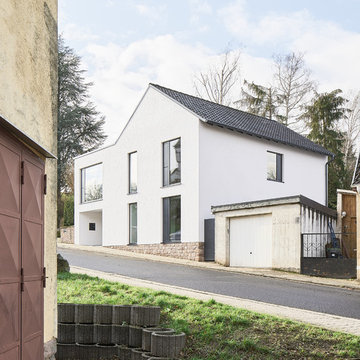
Immagine della villa bianca moderna a due piani con rivestimento in stucco, tetto a capanna e copertura in tegole
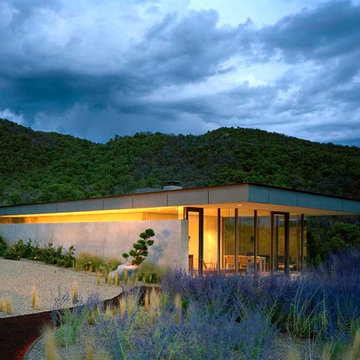
Frank Oudeman
Idee per la villa ampia grigia moderna a piani sfalsati con rivestimento in vetro, tetto piano e copertura in tegole
Idee per la villa ampia grigia moderna a piani sfalsati con rivestimento in vetro, tetto piano e copertura in tegole
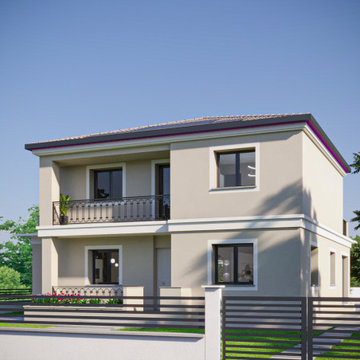
Render esterno facciata principale della villa
Esempio della villa ampia multicolore moderna a due piani con rivestimento in stucco, tetto a capanna, copertura in tegole, tetto marrone e abbinamento di colori
Esempio della villa ampia multicolore moderna a due piani con rivestimento in stucco, tetto a capanna, copertura in tegole, tetto marrone e abbinamento di colori
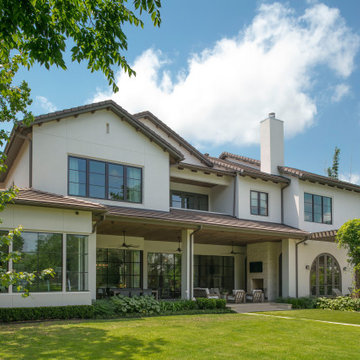
Back Elevation
Esempio della villa ampia bianca moderna a tre piani con rivestimento in stucco, tetto a capanna e copertura in tegole
Esempio della villa ampia bianca moderna a tre piani con rivestimento in stucco, tetto a capanna e copertura in tegole

Esempio della villa grande rossa moderna a due piani con rivestimento in mattoni, copertura in tegole e tetto rosso
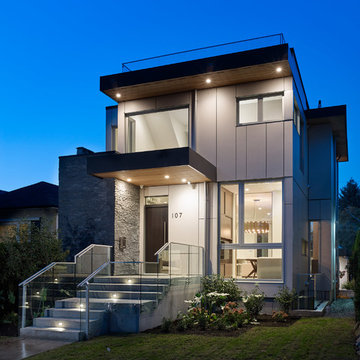
martin knowles photo/media
Esempio della villa grigia moderna a due piani di medie dimensioni con rivestimento con lastre in cemento, tetto piano e copertura in tegole
Esempio della villa grigia moderna a due piani di medie dimensioni con rivestimento con lastre in cemento, tetto piano e copertura in tegole
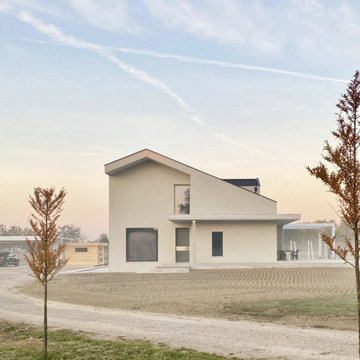
Una vetrata fissa e una tettoia a sbalzo in cemento armato a vista.
Immagine della villa beige moderna a due piani di medie dimensioni con copertura in tegole e tetto marrone
Immagine della villa beige moderna a due piani di medie dimensioni con copertura in tegole e tetto marrone

Заказать проект дома Одесса.
Esempio della villa piccola grigia moderna a due piani con rivestimento in mattoni, tetto a padiglione, copertura in tegole, tetto grigio e pannelli e listelle di legno
Esempio della villa piccola grigia moderna a due piani con rivestimento in mattoni, tetto a padiglione, copertura in tegole, tetto grigio e pannelli e listelle di legno
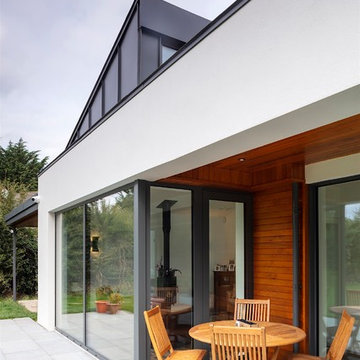
Richard Hatch Photography
Ispirazione per la villa grande grigia moderna a due piani con rivestimento in stucco, tetto a capanna e copertura in tegole
Ispirazione per la villa grande grigia moderna a due piani con rivestimento in stucco, tetto a capanna e copertura in tegole
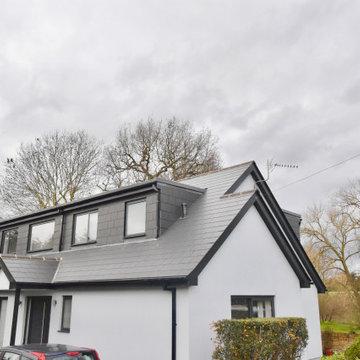
Bungalow conversion to 2 storey with dormer
Esempio della villa moderna a due piani con copertura in tegole
Esempio della villa moderna a due piani con copertura in tegole
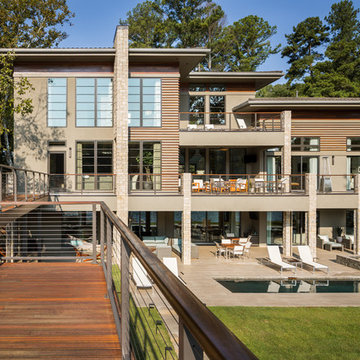
Rear exterior of Modern Home by Alexander Modern Homes in Muscle Shoals Alabama, and Phil Kean Design by Birmingham Alabama based architectural and interiors photographer Tommy Daspit. See more of his work at http://tommydaspit.com
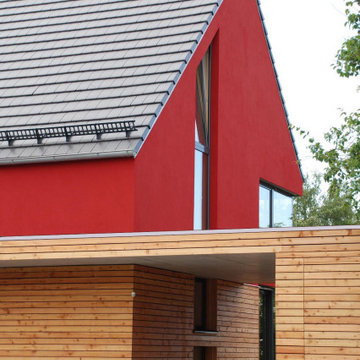
Minimalismus
Foto della villa rossa moderna con rivestimento in stucco, tetto a capanna, copertura in tegole e tetto grigio
Foto della villa rossa moderna con rivestimento in stucco, tetto a capanna, copertura in tegole e tetto grigio
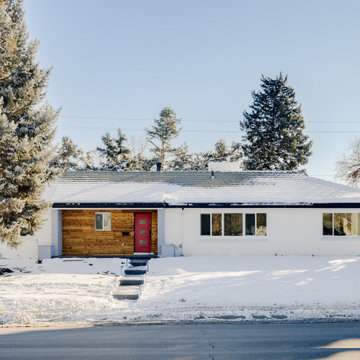
Just Listed in Park Hill! Semi-custom from the studs up remodel, with 4 bedrooms & 5 bathrooms. Many updates: new electrical, HVAC, plumbing, landscaping, fencing, concrete, windows, and carpet. Fresh interior & exterior paint, refinished hardwoods, concrete roof, and concrete window wells. Three bright bedrooms conveniently on main level. Every bedroom has an ensuite, with heated floors + 2nd laundry hookup in the primary bath. Finished basement, complete with fireplace insert & wet bar. Perfect for game nights & entertaining guests.
2820 Monaco Parkway | 4 br 5 ba | 3,184 sq ft | pending
#ParkHillHomes #DenverParkHill #StunningRemodel #ArtofHome
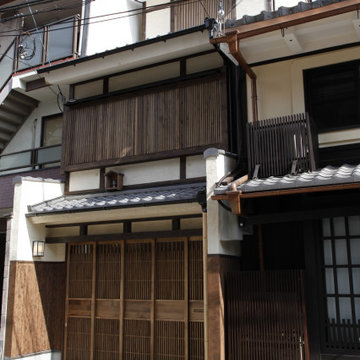
Esempio della villa piccola marrone moderna a piani sfalsati con rivestimento in stucco, tetto a capanna e copertura in tegole
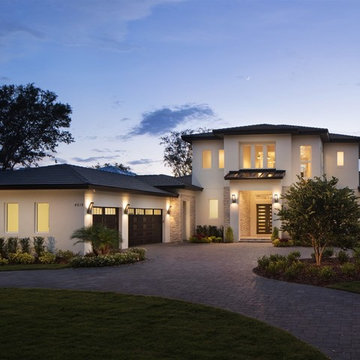
Idee per la villa grande bianca moderna a due piani con rivestimento in stucco, tetto a capanna e copertura in tegole
Facciate di case moderne con copertura in tegole
3