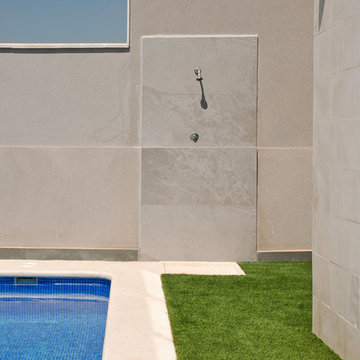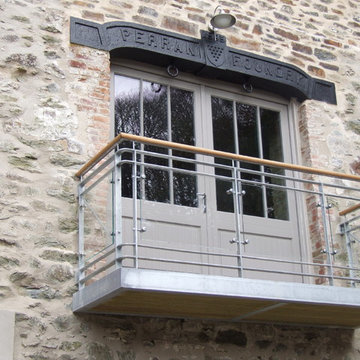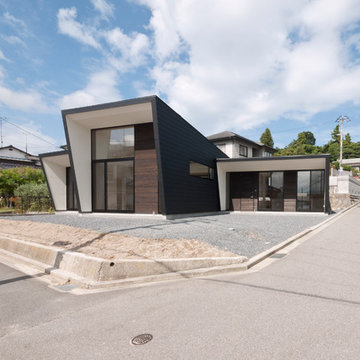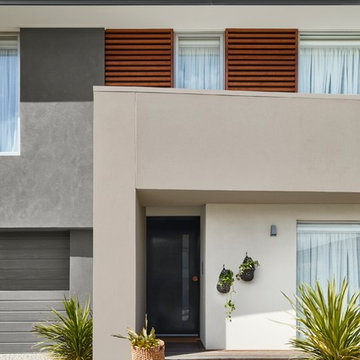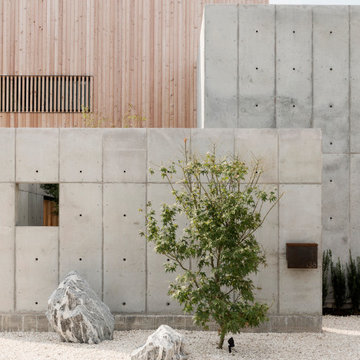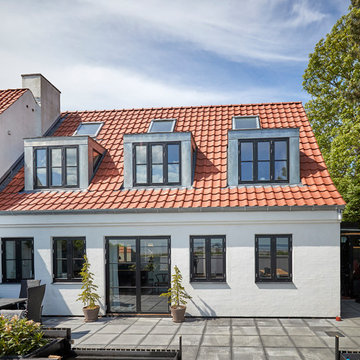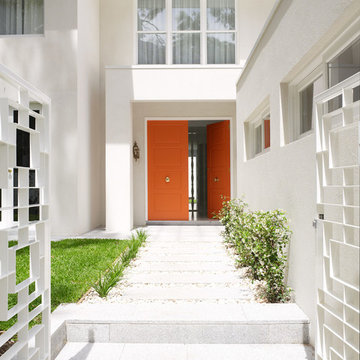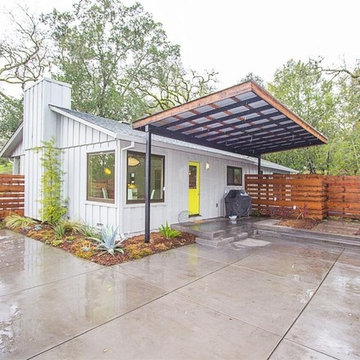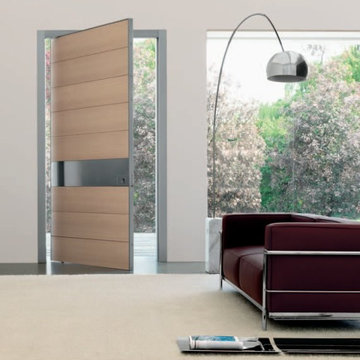Facciate di case moderne beige
Filtra anche per:
Budget
Ordina per:Popolari oggi
161 - 180 di 1.237 foto
1 di 3
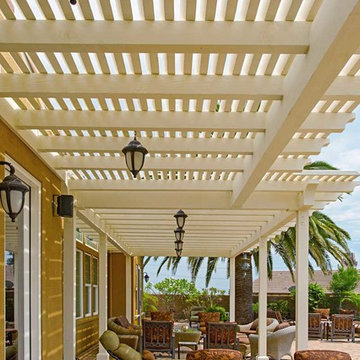
This Carlsbad home with a view was renovated with a new wood pergola spanning across multiple access ways into the home. Any backyard with a view can use the help of a patio cover to soak in the great scenery in comfort! Photos by Preview First.
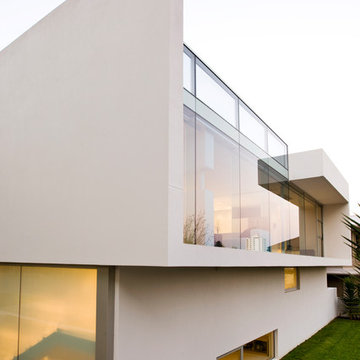
The 4 level house on a small corner lot was envisaged as a ‘chest of drawers,’ with the outdoor terrace on the first floor imagined as a ‘drawer’ that has been opened to the north.
The ‘chest of drawers’ imagery is explored in the massing and composition of the two street elevations where large areas of solid wall on one elevation become extensive glazing on the other. The timber battened privacy screen to the north terrace is suggestive of the ‘open drawer’. Opalescent glass and translucent blinds are used for privacy but still allow ample natural illumination.
The project responds to the corner site and restrictions of a small lot with an inverted plan over 4 levels. The garage and bedrooms are on the ground floor, and the living, outdoor terrace and pool at the first floor with access to a roof garden above. There is also a large basement living room with a light court below.
Small-lot, infill housing can be considered a sustainable approach to new building. Roof gardens provide outdoor amenity and are also a positive environmental feature, where planting helps to reduce reflected heat and insulates the space below.
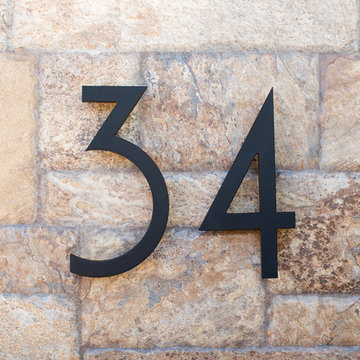
6" SoCal Black Powder Coated Modern House Numbers
(modernhousenumbers.com)
available in 4", 6", 8", 12" or 15" high. aluminum numbers are 3/8" thick, matte black powder coat finish and a 1/2" standoff providing a subtle shadow.
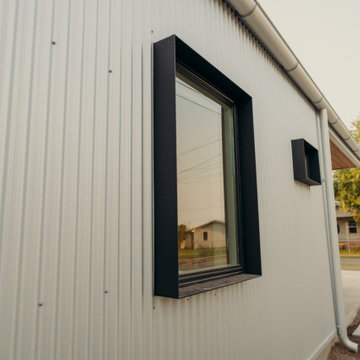
Window Detail of the "Primordial House", a modern duplex by DVW
Foto della facciata di una casa bifamiliare piccola grigia moderna a un piano con rivestimento in metallo, tetto a capanna, copertura in metallo o lamiera e tetto grigio
Foto della facciata di una casa bifamiliare piccola grigia moderna a un piano con rivestimento in metallo, tetto a capanna, copertura in metallo o lamiera e tetto grigio
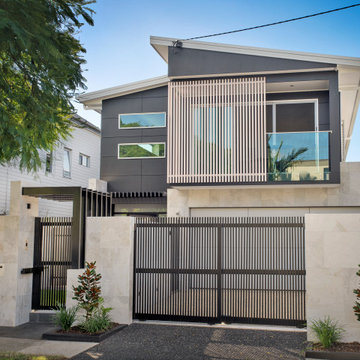
Ascot Interior, Landscape & Streetscape Renovation
Immagine della villa grigia moderna a due piani di medie dimensioni
Immagine della villa grigia moderna a due piani di medie dimensioni
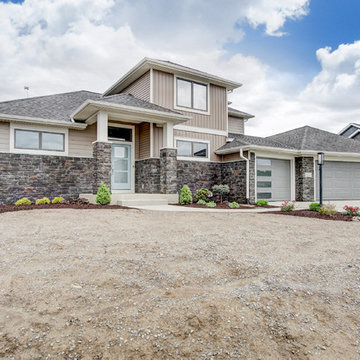
Ispirazione per la villa grande beige moderna a tre piani con rivestimento in pietra, tetto a padiglione e copertura a scandole
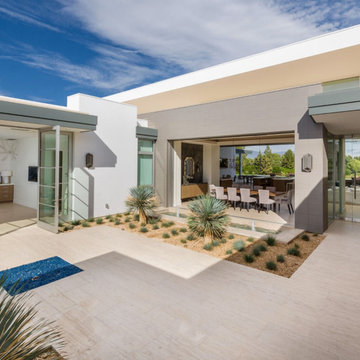
Immagine della villa grande multicolore moderna a un piano con rivestimenti misti e tetto piano
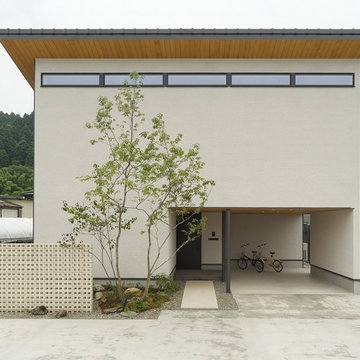
外壁の白いそとん壁と玄関・軒天のヒバの羽目板が、
シンプルに、よりスタイリッシュに見せてくれます。
Ispirazione per la casa con tetto a falda unica bianco moderno a due piani
Ispirazione per la casa con tetto a falda unica bianco moderno a due piani
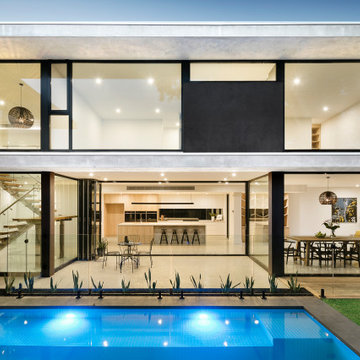
Esempio della villa grande bianca moderna a due piani con rivestimento in stucco, tetto piano, copertura in metallo o lamiera e tetto nero
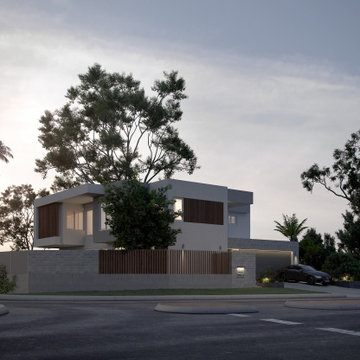
Ispirazione per la villa bianca moderna a due piani di medie dimensioni con rivestimento con lastre in cemento, tetto piano, copertura in metallo o lamiera e tetto grigio
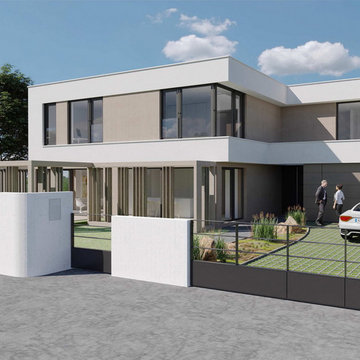
modernes Architektenhaus Frankfurt am Main
Esempio della villa ampia moderna a due piani con rivestimento in stucco, tetto piano e copertura verde
Esempio della villa ampia moderna a due piani con rivestimento in stucco, tetto piano e copertura verde
Facciate di case moderne beige
9
