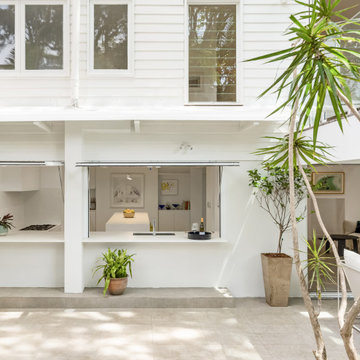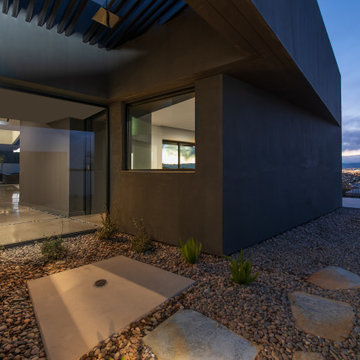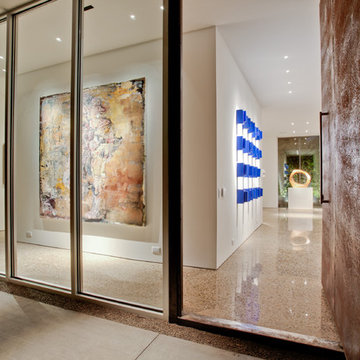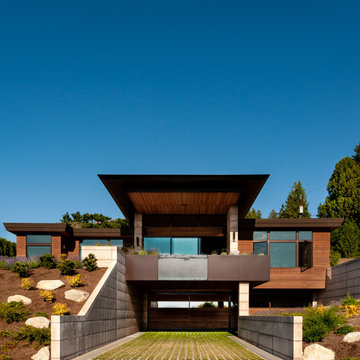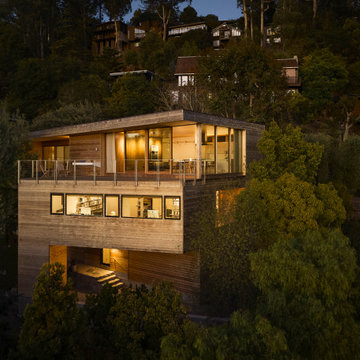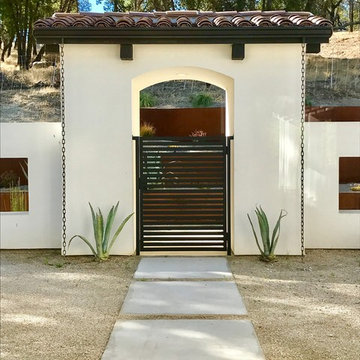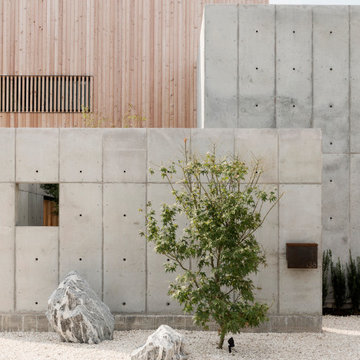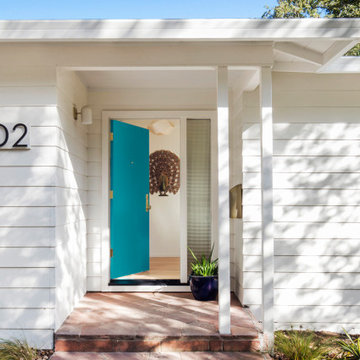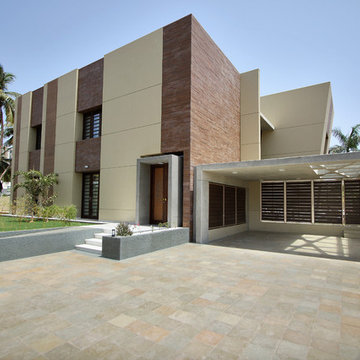Facciate di case moderne beige
Filtra anche per:
Budget
Ordina per:Popolari oggi
101 - 120 di 1.242 foto
1 di 3
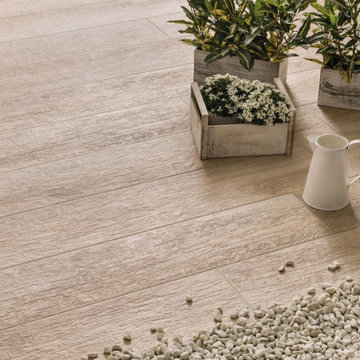
Wood effect tile flooring suitable for indoor and outdoor areas #tiles #flooring #wood
Idee per la facciata di una casa moderna
Idee per la facciata di una casa moderna
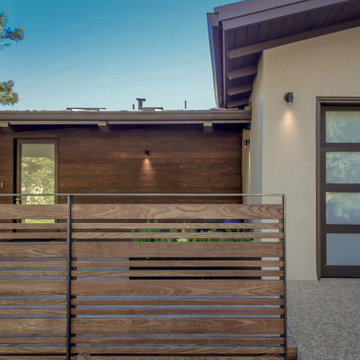
Street view detail of slatted wood screening rail, glass garage and main entry door.
Foto della villa marrone moderna a due piani di medie dimensioni con rivestimento in legno, tetto a capanna e copertura in metallo o lamiera
Foto della villa marrone moderna a due piani di medie dimensioni con rivestimento in legno, tetto a capanna e copertura in metallo o lamiera
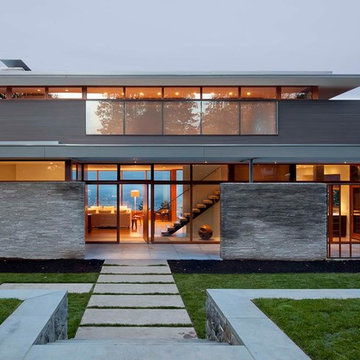
Photo by Jeremy Bittermann
Foto della facciata di una casa moderna a due piani con tetto piano
Foto della facciata di una casa moderna a due piani con tetto piano
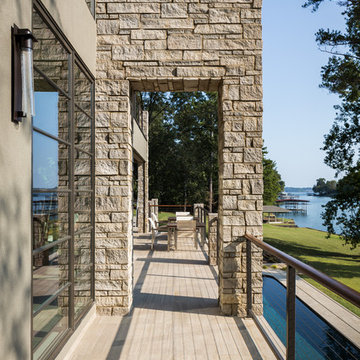
Rear exterior of Modern Home by Alexander Modern Homes in Muscle Shoals Alabama, and Phil Kean Design by Birmingham Alabama based architectural and interiors photographer Tommy Daspit. See more of his work at http://tommydaspit.com
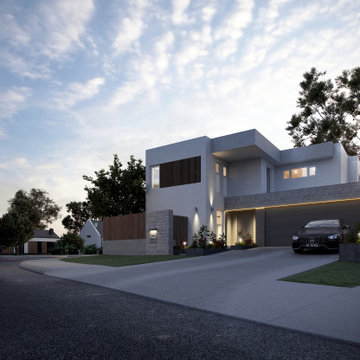
Immagine della villa bianca moderna a due piani di medie dimensioni con rivestimento con lastre in cemento, tetto piano, copertura in metallo o lamiera e tetto grigio
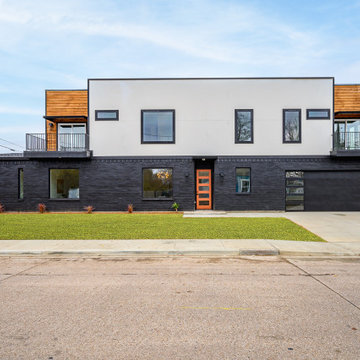
Immagine della villa nera moderna a due piani con rivestimento in stucco, copertura a scandole, tetto nero e pannelli e listelle di legno
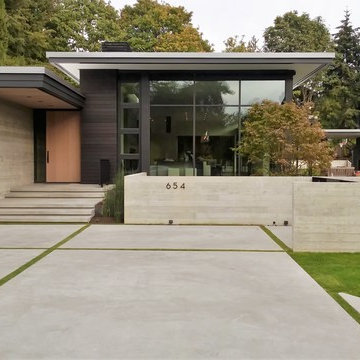
sla
Idee per la facciata di una casa nera moderna a un piano con rivestimento in legno e tetto piano
Idee per la facciata di una casa nera moderna a un piano con rivestimento in legno e tetto piano
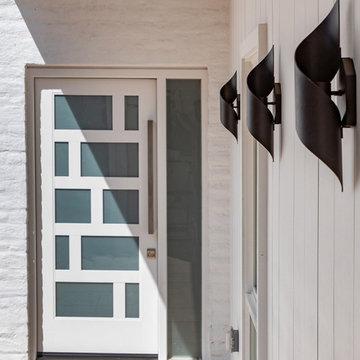
The original door was tucked tight into the corner. We enlarged the opening to include a sidelight and a custom designed door. A heavy "eyebrow" across the front Entry patio was removed and the original roof line was finished with the same fiber-cement siding used on the walls. New windows and owner selected light fixtures enhance the new Entry patio.
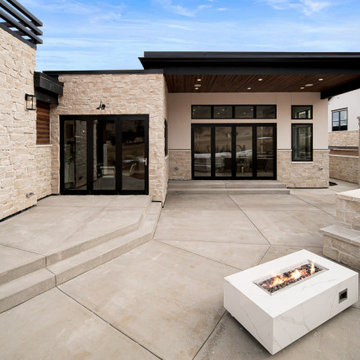
Contemporary mountain home
Idee per la villa grande beige moderna a un piano con rivestimento in pietra, tetto piano e tetto nero
Idee per la villa grande beige moderna a un piano con rivestimento in pietra, tetto piano e tetto nero
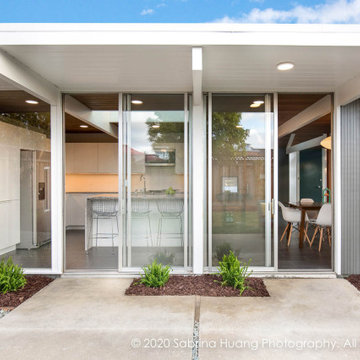
Joseph Eichler developed his moderately priced houses for the mass-market starting in 1949. His homes were designed using affordable materials and simple construction techniques. Nearly 70 years later these homes are in need of updating and remodeling an Eichler home today can become an imposing and costly project if you’re not careful. For this project the clients, who had undergone several previous house renovations, were determined to stick with an established budget from the beginning. Klopf Architecture helped them modernize their Eichler with a premium appearance on a reasonable budget.
The clients challenged the Klopf team to create a design that had a high-end feel and nicely done while adhering to their budget. That meant not all of the initial project scope could be built. Like many other Eichler homes, the original floor plan did not meet the family’s needs leaving them feeling disconnected from one room to another. While an early goal was to expand the house into a carport and create a larger garage, it did not survive the contractor pricing phase of the project.
The goals that did survive through to the end of the project included blurring some of the boundaries and opening up some of the spaces, making them more functional and creating a smoother flow in the house. The Klopf team joined the former separate kitchen and formal living room into one large space and shift the dining room where it is now connected to the kitchen. Klopf swapped the family room to the front alongside the living room, so the spaces feel more cohesive and are now better suited for family activities. The functional layout of the master bathroom was changed to include a large, curbless shower.
Installing a complete IKEA kitchen including cabinets, countertops, appliances, light fixtures, and furnishings was key to staying within budget. Bath fixtures in this house are also exclusively IKEA. Klopf Architecture has designed many homes using IKEA products, which are quite compatible offering an affordable, contemporary take on Eichler homes. The clients saved additional money from the simplicity and availability of IKEA products and by orchestrating the orders and purchases themselves. Following each construction meeting, the clients would make a run to IKEA and purchase items, pick up needed spare parts, and bring them back right away to stay ahead of the contractor’s schedule and minimize the chance of delays and bottlenecks.
Klopf balanced material selections by retaining some of the original woodwork and simply refinishing the mahogany paneling. They were able to retain the original windows and sliding doors which were still in good shape, avoiding some of the most costly replacement expenses. Additionally interior doors were simply refinished and the exterior siding cleaned up and repainted. Formerly dark interiors are now illuminated with new slimmer semi-recessed lighting eliminating the need for costly roof work.
Attention to design details allowed the Klopf team to ensure the house ended up with a high quality feel. Key visual elements were strictly aligned and Klopf worked with the clients to select a unified materials palette throughout the spaces so the house flows seamlessly together. Aligning the tile layout with the trusses and keeping it level with the concrete slab outside allowed them to achieve a level of quality that may otherwise be missed.
The clients were able to keep their budget on track by determining clear goals and making critical decisions upfront, choosing materials and furnishings wisely, working with the right design and construction teams in place and to a large part, their willingness to participate throughout the process. In the end the clients were much happier with their reconfigured Eichler home and Klopf Architecture managed to keep their remodeling costs to about $325/sf – a good amount below the average Bay Area Eichler remodel.
Project Team: John Klopf, Angela Todorova, Sherry Tan
Contractor: Keycon Construction
Structural Engineer: Sezen & Moon
Photography: Sabrina Huang
Year Completed: 2020
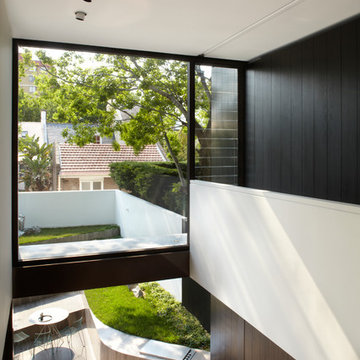
Tusculum Residence view from mezzanine level over kitchen/dining to courtyard. Architect William Smart
Immagine della facciata di una casa moderna
Immagine della facciata di una casa moderna
Facciate di case moderne beige
6
