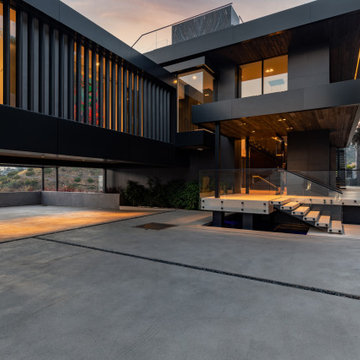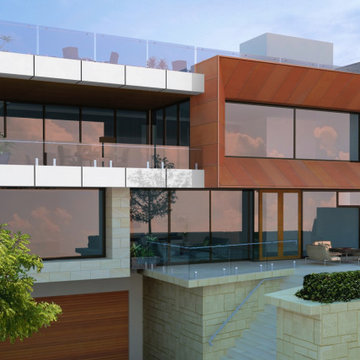Facciate di case moderne a quattro piani
Filtra anche per:
Budget
Ordina per:Popolari oggi
41 - 60 di 471 foto
1 di 3
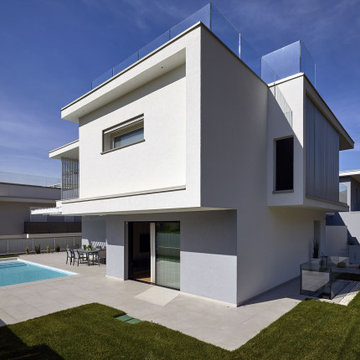
Ispirazione per la facciata di una casa a schiera ampia moderna a quattro piani con tetto piano e tetto bianco
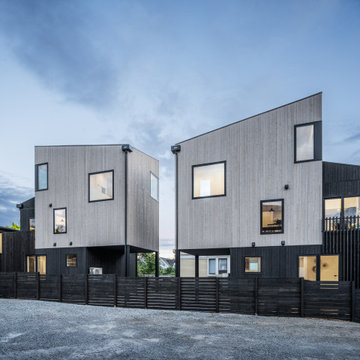
Ispirazione per la villa nera moderna a quattro piani con rivestimento in legno, tetto a capanna, copertura mista e tetto nero
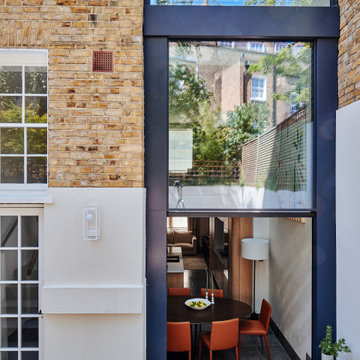
View of the double-height sash window from the courtyard.
The design also features a double-height patio door accessing the courtyard, which infills an existing sash window that we extended to the ground.
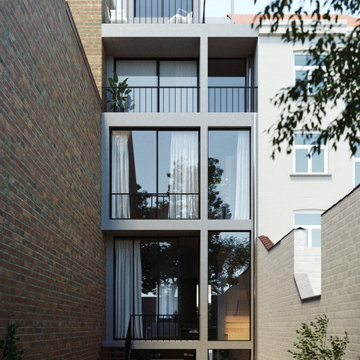
Une maison de maitre, dont la façade avant datant du 19 siècle est restauré et à l'arrière de la bâtisse une extension sur 3 niveaux est prévu pour rajouter une troisième pièce en enfilade à cet maison de maitre bruxelloise.
En tout trois logements sont crées; un triplex, un simplex et un duplex.
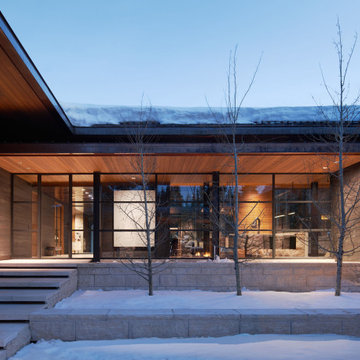
Ispirazione per la villa ampia beige moderna a quattro piani con rivestimento in pietra, tetto a padiglione, copertura in metallo o lamiera e tetto marrone
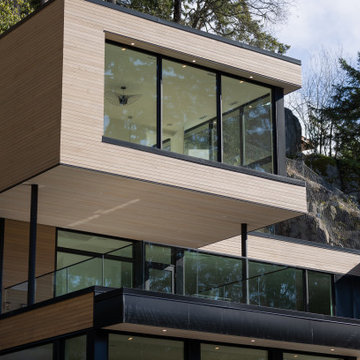
The front exterior of this modern custom home, situated on a very steep slop site in West Vancouver. You can see the home situated on top of the rock face, which was the original primary dwelling before we subdivided the lot and designed the Westport Residence.
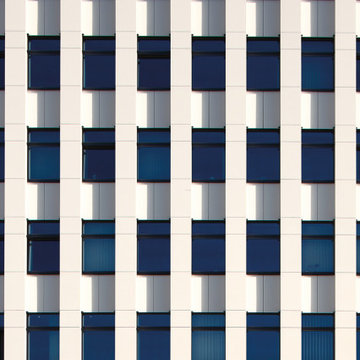
Our terrazzo is a favorite of architects and architectural design firms. We like to think of marble agglomerate as a modern Venetian terrazzo that, thanks to its great style and performance, is the perfect solution for an endless array of projects, from the retail outlets of major fashion houses to prestigious business offices around the world, as well as for the exterior cladding for entire buildings.

A combination of white-yellow siding made from Hardie fiber cement creates visual connections between spaces giving us a good daylighting channeling such youthful freshness and joy!
.
.
#homerenovation #whitehome #homeexterior #homebuild #exteriorrenovation #fibercement #exteriorhome #whiteexterior #exteriorsiding #fibrecement#timelesshome #renovation #build #timeless #exterior #fiber #cement #fibre #siding #hardie #homebuilder #newbuildhome #homerenovations #homebuilding #customhomebuilder #homebuilders #finehomebuilding #buildingahome #newhomebuilder
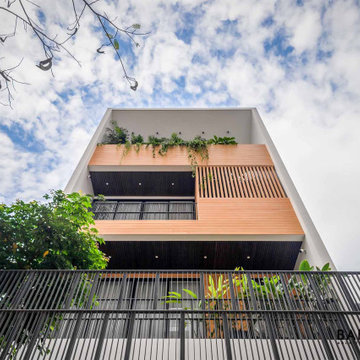
The spilled wood covers the facade as Baris Arch recreates a living space filled with warmth and closeness to nature.
Idee per la villa grande bianca moderna a quattro piani con rivestimento in legno, tetto piano, copertura mista, tetto bianco e pannelli e listelle di legno
Idee per la villa grande bianca moderna a quattro piani con rivestimento in legno, tetto piano, copertura mista, tetto bianco e pannelli e listelle di legno
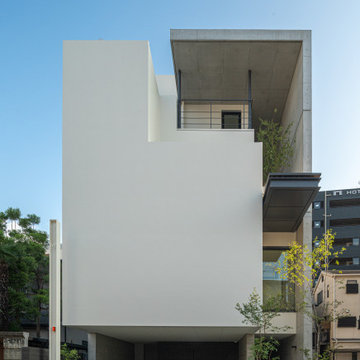
外壁は塗装と打放し、杉化粧型枠でRC造の力強い物質感を表現し正面ファサードは幾何学的な表情が街に奥行き感を与えている。
Foto della villa grande bianca moderna a quattro piani con rivestimento in cemento e tetto piano
Foto della villa grande bianca moderna a quattro piani con rivestimento in cemento e tetto piano
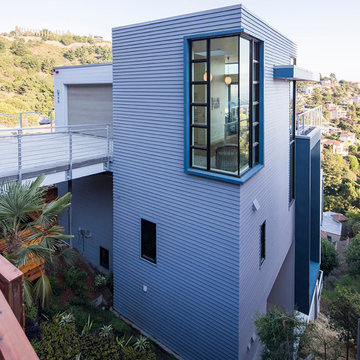
Idee per la villa grande grigia moderna a quattro piani con rivestimento con lastre in cemento e tetto piano

Modern Altadore Residence with 6100 Square Feet of developed space.
Simple rectangular monolithic elements without ornamentation. The bare essentials reveals the true essence of minimalist form.
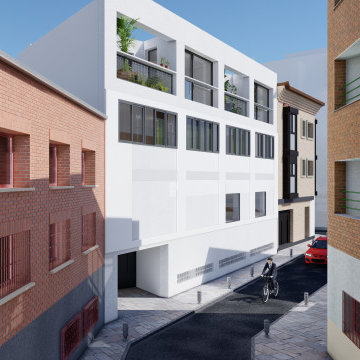
Esempio della facciata di un appartamento bianco moderno a quattro piani di medie dimensioni con rivestimenti misti e tetto piano
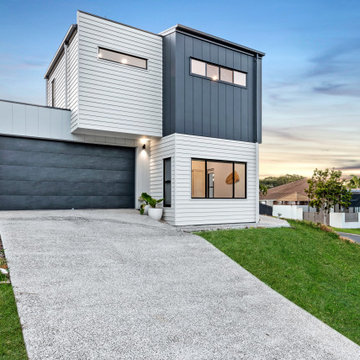
Immagine della facciata di una casa bianca moderna a quattro piani di medie dimensioni con rivestimento con lastre in cemento, tetto a farfalla e copertura in metallo o lamiera
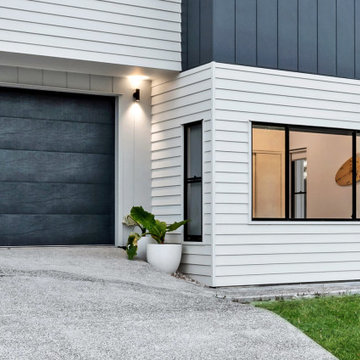
Esempio della facciata di una casa nera moderna a quattro piani di medie dimensioni con rivestimento con lastre in cemento, tetto a farfalla e copertura in metallo o lamiera
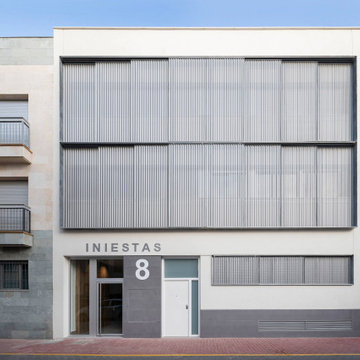
Esempio della facciata di un appartamento bianco moderno a quattro piani di medie dimensioni con rivestimento in stucco
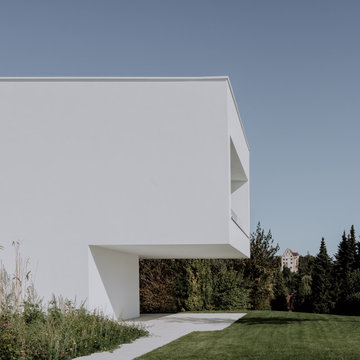
Immagine della villa grande moderna a quattro piani con rivestimento in stucco, tetto piano e copertura in metallo o lamiera
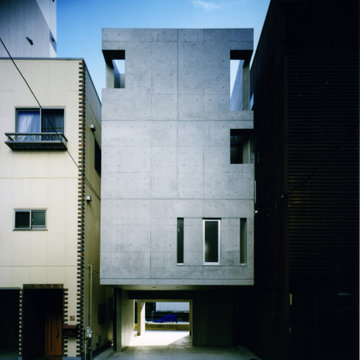
Foto della villa grigia moderna a quattro piani di medie dimensioni con rivestimento in cemento, tetto piano e tetto grigio
Facciate di case moderne a quattro piani
3
