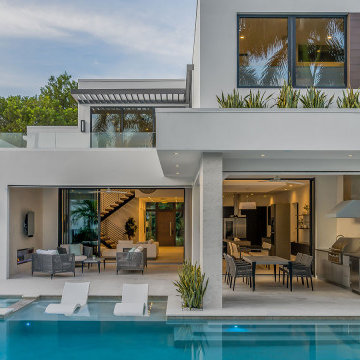Facciate di case - Micro Case, Ville
Filtra anche per:
Budget
Ordina per:Popolari oggi
121 - 140 di 219.598 foto
1 di 3
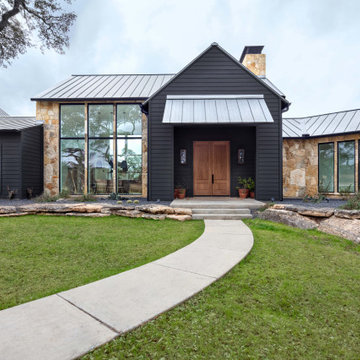
Nestled in the trees, dark exterior of the modern homestead with natural wood door, stonework and floor to ceiling glass windows.
Foto della villa nera country a un piano
Foto della villa nera country a un piano
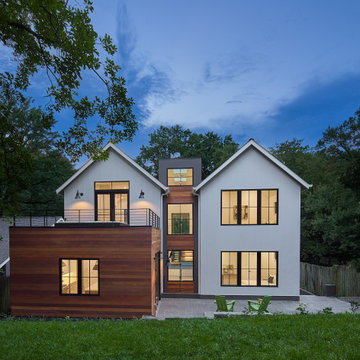
Esempio della villa grande bianca contemporanea a un piano con rivestimento in legno, tetto a capanna, copertura a scandole e tetto nero
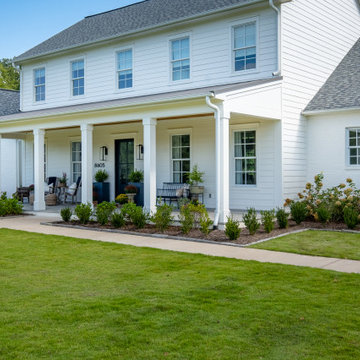
Ispirazione per la villa grande classica a due piani con rivestimento con lastre in cemento, copertura in metallo o lamiera e tetto nero

Arlington Cape Cod completely gutted, renovated, and added on to.
Ispirazione per la villa nera contemporanea a due piani di medie dimensioni con rivestimenti misti, tetto a capanna, copertura mista, tetto nero e pannelli e listelle di legno
Ispirazione per la villa nera contemporanea a due piani di medie dimensioni con rivestimenti misti, tetto a capanna, copertura mista, tetto nero e pannelli e listelle di legno
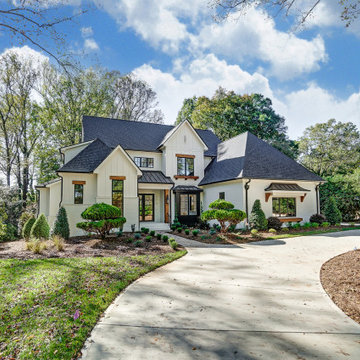
Immagine della villa grande bianca country a due piani con rivestimento in mattone verniciato, tetto a capanna, copertura a scandole, tetto nero e pannelli e listelle di legno
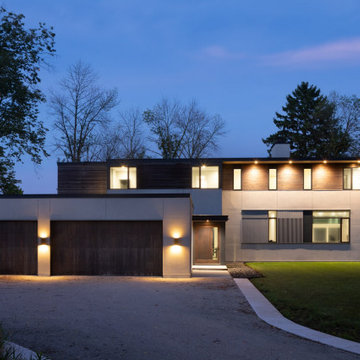
Overview: Lake Shore
Size: 4 bed, 3 bath
Completion Date: 2015
Our Services: Architecture, Interior Design, Construction by Vetter Construction LLC
Idee per la villa grande contemporanea a due piani con tetto piano e tetto nero
Idee per la villa grande contemporanea a due piani con tetto piano e tetto nero
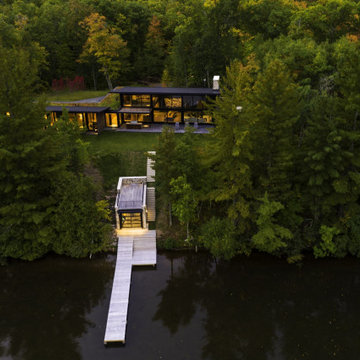
Lake living at its best. Bird's eye view of our Northwoods retreat. Home and boathouse designed by Vetter Architects. Completed Spring 2020⠀
Size: 3 bed 4 1/2 bath
Completion Date : 2020
Our Services: Architecture
Interior Design: Amy Carmin
Photography: Ryan Hainey

This 1970s ranch home in South East Denver was roasting in the summer and freezing in the winter. It was also time to replace the wood composite siding throughout the home. Since Colorado Siding Repair was planning to remove and replace all the siding, we proposed that we install OSB underlayment and insulation under the new siding to improve it’s heating and cooling throughout the year.
After we addressed the insulation of their home, we installed James Hardie ColorPlus® fiber cement siding in Grey Slate with Arctic White trim. James Hardie offers ColorPlus® Board & Batten. We installed Board & Batten in the front of the home and Cedarmill HardiPlank® in the back of the home. Fiber cement siding also helps improve the insulative value of any home because of the quality of the product and how durable it is against Colorado’s harsh climate.
We also installed James Hardie beaded porch panel for the ceiling above the front porch to complete this home exterior make over. We think that this 1970s ranch home looks like a dream now with the full exterior remodel. What do you think?

Immagine della facciata di una casa multicolore moderna a un piano di medie dimensioni con copertura a scandole, tetto nero e pannelli sovrapposti

Ispirazione per la villa grande bianca scandinava a due piani con copertura in tegole e tetto bianco

Perfect for a small rental for income or for someone in your family, this one bedroom unit features an open concept.
Idee per la micro casa piccola bianca stile marinaro a un piano con rivestimento con lastre in cemento, tetto a capanna, copertura a scandole, tetto nero e pannelli e listelle di legno
Idee per la micro casa piccola bianca stile marinaro a un piano con rivestimento con lastre in cemento, tetto a capanna, copertura a scandole, tetto nero e pannelli e listelle di legno

Ispirazione per la villa grande beige classica a due piani con rivestimento in legno, tetto a capanna e pannelli sovrapposti
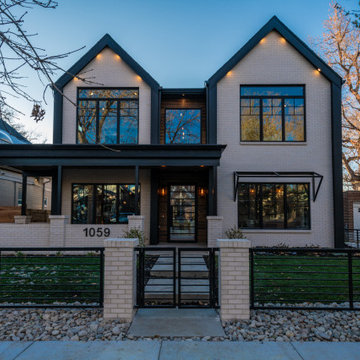
Foto della villa bianca moderna a due piani di medie dimensioni con rivestimento in mattoni, tetto a capanna, copertura in metallo o lamiera e tetto nero
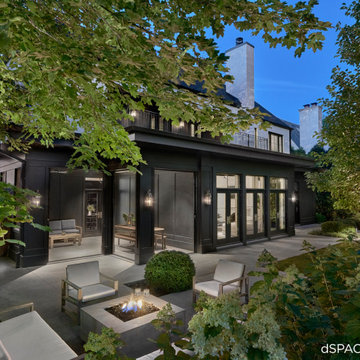
Foto della villa grande classica a due piani con rivestimento in mattoni, tetto a capanna, copertura a scandole e tetto grigio
Hamptons style coastal home with custom garage door, weatherboard cladding and stone detailing.
Foto della villa grande grigia stile marinaro a due piani con tetto a capanna, copertura in metallo o lamiera e tetto nero
Foto della villa grande grigia stile marinaro a due piani con tetto a capanna, copertura in metallo o lamiera e tetto nero
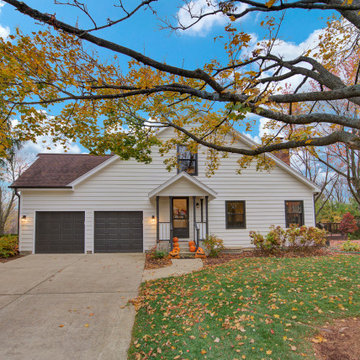
Exterior refresh. We decided to use a warm creamy white for the paint and used a warm black as an accent color to complement the new dark bronze windows. We went with a warm spiced rum finish for a wood accent color to pay acknowledgment to the existing brown roof. This adorable home turned out bright and charming.

This home is the fifth residence completed by Arnold Brothers. Set on an approximately 8,417 square foot site in historic San Roque, this home has been extensively expanded, updated and remodeled. The inspiration for the newly designed home was the cottages at the San Ysidro Ranch. Combining the romance of a bygone era with the quality and attention to detail of a five-star resort, this “casita” is a blend of rustic charm with casual elegance.

Studio McGee's New McGee Home featuring Tumbled Natural Stones, Painted brick, and Lap Siding.
Foto della villa grande multicolore classica a due piani con rivestimenti misti, tetto a capanna, copertura a scandole, tetto marrone e pannelli e listelle di legno
Foto della villa grande multicolore classica a due piani con rivestimenti misti, tetto a capanna, copertura a scandole, tetto marrone e pannelli e listelle di legno

Architect : CKA
Light grey stained cedar siding, stucco, I-beam at garage to mud room breezeway, and standing seam metal roof. Private courtyards for dining room and home office.
Facciate di case - Micro Case, Ville
7
