Facciate di case - Micro Case, Ville
Filtra anche per:
Budget
Ordina per:Popolari oggi
81 - 100 di 219.598 foto
1 di 3

Esempio della villa grande contemporanea a due piani con copertura in metallo o lamiera
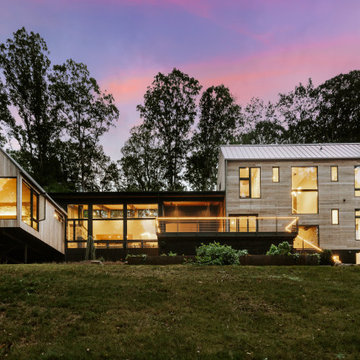
Ispirazione per la villa scandinava con copertura in metallo o lamiera e tetto grigio

Ispirazione per la villa grande bianca stile marinaro a due piani con tetto piano

窓枠や軒天に天然木を使用し、住むにつれて経年変化を楽しめます。
Ispirazione per la villa bianca contemporanea a due piani con tetto a capanna
Ispirazione per la villa bianca contemporanea a due piani con tetto a capanna

Esempio della villa grande bianca country a tre piani con rivestimento con lastre in cemento, tetto a capanna, copertura a scandole, tetto nero e pannelli e listelle di legno

McDunn Construction, Inc., Berkeley, California, 2022 Regional CotY Award Winner, Entire House $500,001 to $750,000
Esempio della villa piccola beige moderna a due piani con tetto a capanna, rivestimento in stucco, copertura in metallo o lamiera e tetto nero
Esempio della villa piccola beige moderna a due piani con tetto a capanna, rivestimento in stucco, copertura in metallo o lamiera e tetto nero

Foto della villa piccola bianca rustica a due piani con rivestimento in metallo, tetto a capanna, copertura in metallo o lamiera e pannelli e listelle di legno

Foto della villa grande nera stile marinaro a due piani con rivestimento con lastre in cemento, tetto piano e copertura in metallo o lamiera
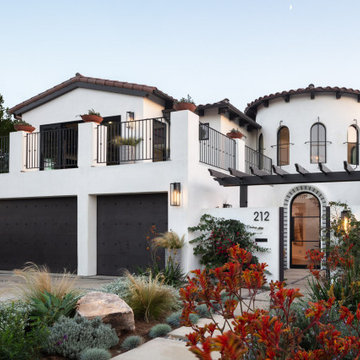
A full view of the front entrance of this Modern Spanish home, showing the main entrance, garage and upper room complete with a large balcony overlooking the Southern California views.

The artfully designed Boise Passive House is tucked in a mature neighborhood, surrounded by 1930’s bungalows. The architect made sure to insert the modern 2,000 sqft. home with intention and a nod to the charm of the adjacent homes. Its classic profile gleams from days of old while bringing simplicity and design clarity to the façade.
The 3 bed/2.5 bath home is situated on 3 levels, taking full advantage of the otherwise limited lot. Guests are welcomed into the home through a full-lite entry door, providing natural daylighting to the entry and front of the home. The modest living space persists in expanding its borders through large windows and sliding doors throughout the family home. Intelligent planning, thermally-broken aluminum windows, well-sized overhangs, and Selt external window shades work in tandem to keep the home’s interior temps and systems manageable and within the scope of the stringent PHIUS standards.

Esempio della facciata di una casa bianca country a un piano di medie dimensioni con rivestimento in legno, copertura in metallo o lamiera, tetto nero e pannelli e listelle di legno
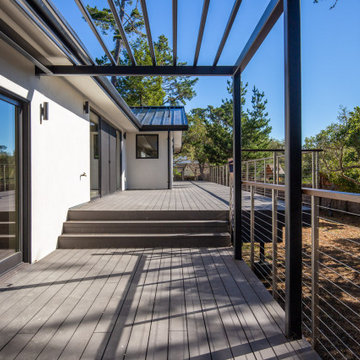
Foto della villa grande bianca moderna a un piano con rivestimento in stucco, tetto a capanna, copertura in metallo o lamiera e tetto nero

Foto della villa ampia nera moderna a due piani con rivestimento in legno, tetto a capanna, copertura in metallo o lamiera e tetto nero
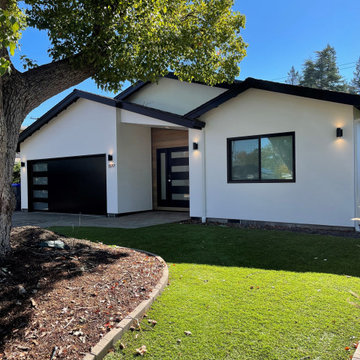
Home addition featuring custom cabinetry in Paint Grade Maple with Bamboo floating shelves and island back panel, quartz countertops, Marvin Windows | Photo: CAGE Design Build
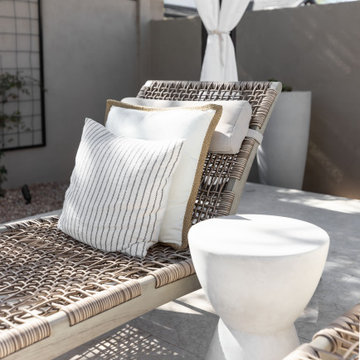
This backyard oasis and its stunning furnishings add so much luxe to this exterior space
Immagine della villa grande moderna
Immagine della villa grande moderna
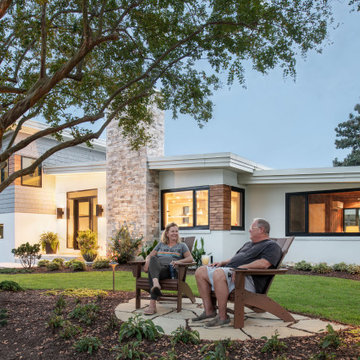
A collage of selective materials achieves a new formal pattern reflecting the rhythm of the flow behind. The vertical element, the fireplace, is highlighted with a stone veneer material to contrast with the horizontal massing of the house. The house is finished mainly with stucco and painted wood shingle. Corner windows are emphasized by being connected with a wood plank material.

Modern Farmhouse architecture is all about putting a contemporary twist on a warm, welcoming traditional style. This spacious two-story custom design is a fresh, modern take on a traditional-style home. Clean, simple lines repeat throughout the design with classic gabled roofs, vertical cladding, and contrasting windows. Rustic details like the wrap around porch and timber supports make this home fit in perfectly to its Rocky Mountain setting. While the black and white color scheme keeps things simple, a variety of materials bring visual depth for a cozy feel.
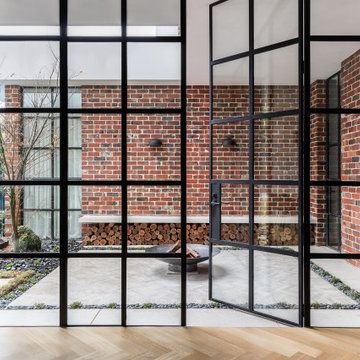
In our Deco House Essendon project we pay homage to the 1940's with Art Deco style elements in this stunning design.
Idee per la villa grande contemporanea a due piani con rivestimento in mattoni e copertura in metallo o lamiera
Idee per la villa grande contemporanea a due piani con rivestimento in mattoni e copertura in metallo o lamiera

Nestled in the heart of Cowes on the Isle of Wight, this gorgeous Hampton's style cottage proves that good things, do indeed, come in 'small packages'!
Small spaces packed with BIG designs and even larger solutions, this cottage may be small, but it's certainly mighty, ensuring that storage is not forgotten about, alongside practical amenities.

Immagine della villa grande beige country a tre piani con rivestimento in pietra, tetto a capanna, copertura in metallo o lamiera, tetto grigio e pannelli e listelle di legno
Facciate di case - Micro Case, Ville
5