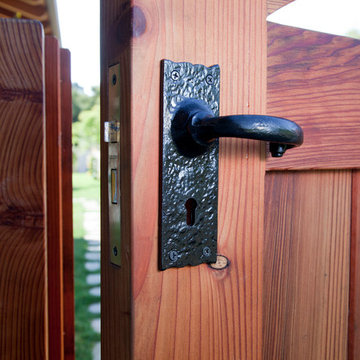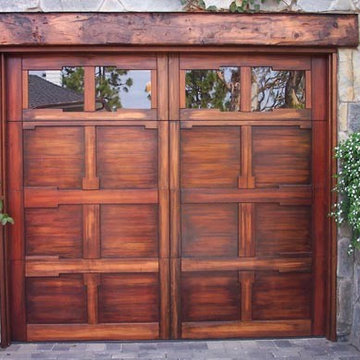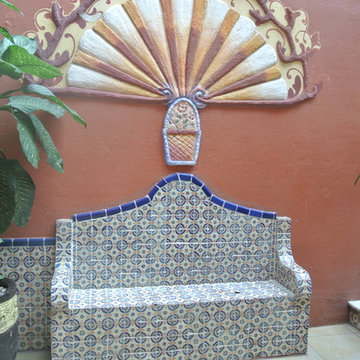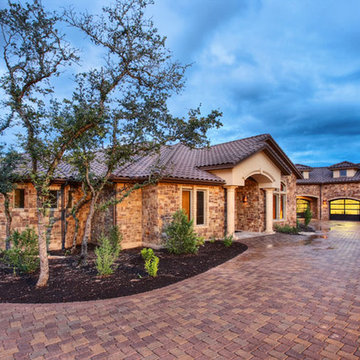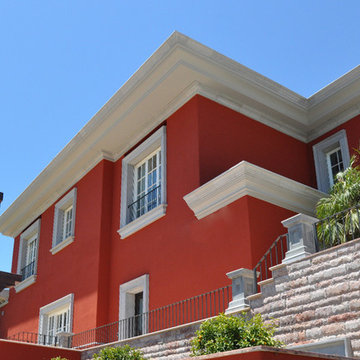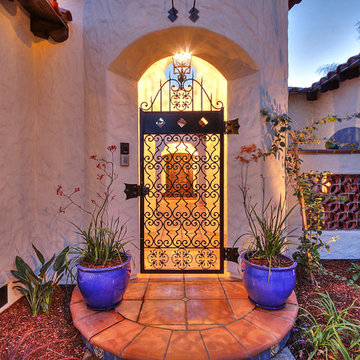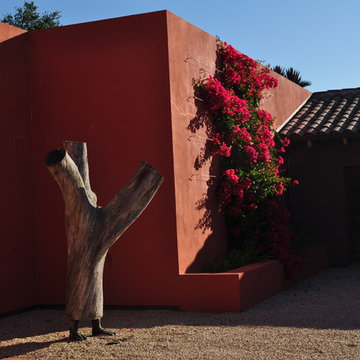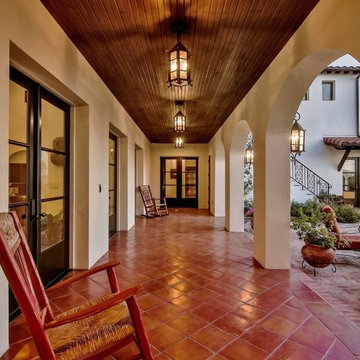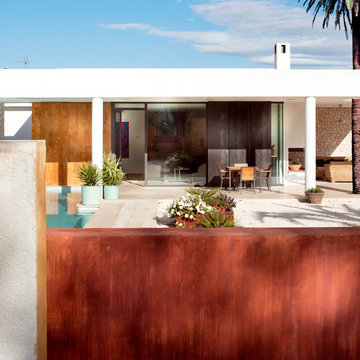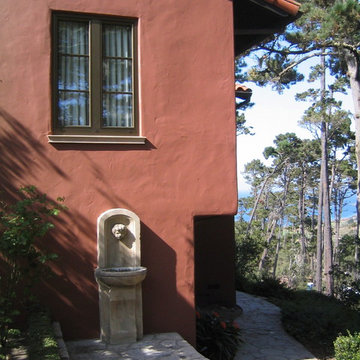Facciate di case mediterranee rosse
Filtra anche per:
Budget
Ordina per:Popolari oggi
41 - 60 di 147 foto
1 di 3
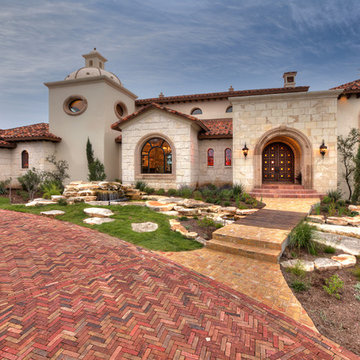
Piston Design
Idee per la facciata di una casa mediterranea
Idee per la facciata di una casa mediterranea
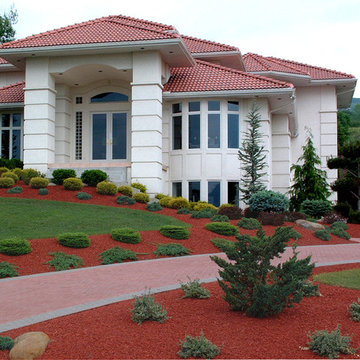
Clean lines, large glass windows allows natural light to flow through this modern house.
Idee per la facciata di una casa bianca mediterranea a tre piani di medie dimensioni con rivestimento in stucco e tetto a capanna
Idee per la facciata di una casa bianca mediterranea a tre piani di medie dimensioni con rivestimento in stucco e tetto a capanna
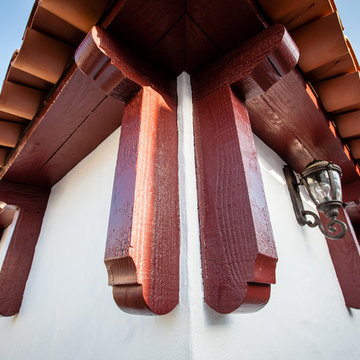
Deep Rooted Designs, Inc.
San Diego's Top Licensed Landscape Design-Build Firm
Location: 343 4th Ave
San Diego, CA 92037
Ispirazione per la facciata di una casa mediterranea
Ispirazione per la facciata di una casa mediterranea
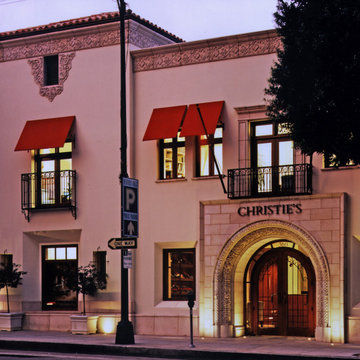
Chistie's Beverly Hills transforms a nondescript office building into a dynamic neighbor to shops, restaurants and galleries on Camden Way. The early California style facade is inspired by the location and client's desire for the building to express a sense of history and permanence. Beverly Hills strict planning department and architectural review process was an important consideration for the facade that is inspired by buildings typical in Santa Barbara and captures the spirit of Southern California.
To achieve the authentic look for the intricate stone decorations and trim on the exterior facade was a challenge. Too often attempts at recreating similar decorations fall short. The design team researched fabricators and products and found an artisan specialized in custom glass fiber reinforced concrete, GFRC, design and construction. The decorations were developed in sketches based on the the design teams renderings. The artisans sketches were reviewed and approved before the final pieces were cast and shipped for installation by the local contractor. Custom and standard shapes are used to achieve a rich and authentic looking decoration with while controlling costs. Accenting the stonework and hand troweled plaster is the custom wrought iron work at the windows and doors. Based on drawings by the design team, a local shop designed and fabricated each piece to fit. Canvas awnings, Spanish tile roof and flag poles complete the study in vernacular architecture.
Client: Christie's
Architect: KAA, Grant Kirkpatrick, Patti Poundstone, Michael Robbins, Deana Silverman
GFRC Designer: Robert Boucher
Contractor: Matt Construction
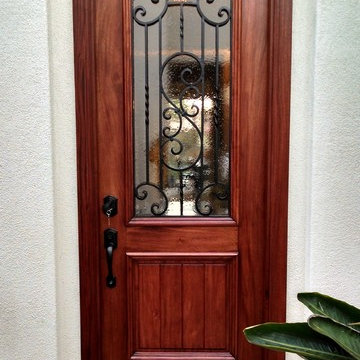
Carlsbad, CA entry Door.
wood: Mahogany Color: Mahogany stain.
Obscure glass to swing d=for ventilation, and Ironwork fixed
Esempio della facciata di una casa mediterranea
Esempio della facciata di una casa mediterranea
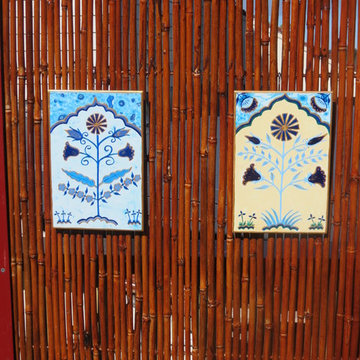
Whether you need to screen for privacy sake or to cover an uninteresting part of your property by adding a beautiful ceramic artwork to your screening it can bring it to life and make a feature of an area originally you were wanting to hide.
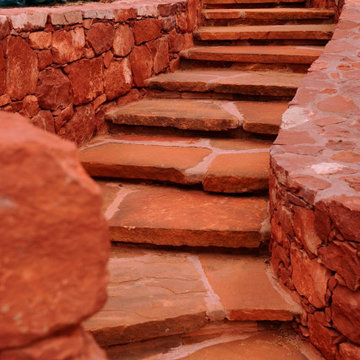
Custom stone steps designed for a Custom home in Sedona, AZ by Matt Dougan photo by Keith Alstrin
Ispirazione per la facciata di una casa mediterranea
Ispirazione per la facciata di una casa mediterranea
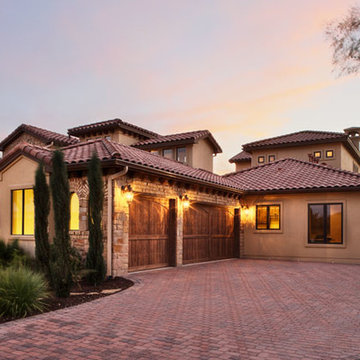
G. Russ Photography
Foto della villa beige mediterranea a due piani di medie dimensioni con rivestimento in stucco e copertura in tegole
Foto della villa beige mediterranea a due piani di medie dimensioni con rivestimento in stucco e copertura in tegole
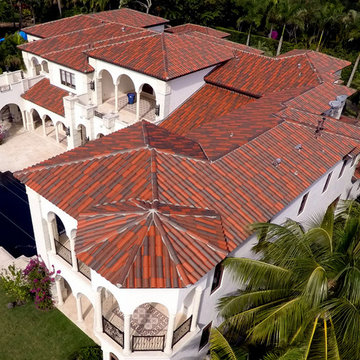
Idee per la facciata di una casa grande beige mediterranea a un piano con rivestimento in stucco e tetto a padiglione
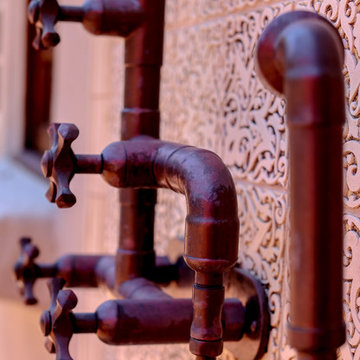
Handmolded relief tiles add dimension and detail to this shower panel.
Foto della facciata di una casa grande mediterranea a un piano con rivestimento in adobe
Foto della facciata di una casa grande mediterranea a un piano con rivestimento in adobe
Facciate di case mediterranee rosse
3
