Facciate di case mediterranee con tetto rosso
Filtra anche per:
Budget
Ordina per:Popolari oggi
81 - 100 di 301 foto
1 di 3

Situated in the hip and upcoming neighborhood of Toluca Lake, overlooking the lakeside golf club, the house sits on a corner lot with extensive two-side private gardens. While the house is mainly influenced by a Mediterranean style, with arched windows and French doors, interior hallway arches and columns, romantic outdoor fireplaces, the interior style, however, leans toward a minimalist yet warm design. Black frame modern pocket doors in the living room creates a blurred interior/exterior transition with the 500 SQFT outdoor patio. The high modern vault ceiling design and its double height areas make the significance of the home’s scale even more compelling. The interior material palette is wholesome with earth and milky tones, in perfect symbiosis with the cyan pool and the deep magenta bougainvillea.
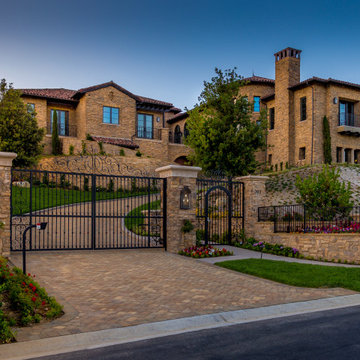
Foto della villa marrone mediterranea a due piani con rivestimento in pietra, tetto a padiglione, copertura in tegole e tetto rosso
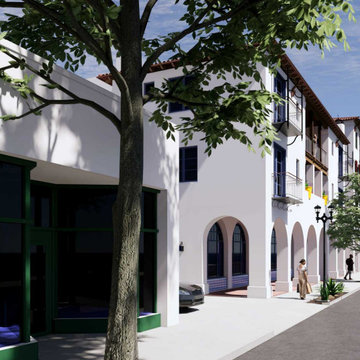
The Chapala Development offers 39 units spread over 30,000 square feet and an additional 5,000 square feet of commercial space. View is down Ortega Street.
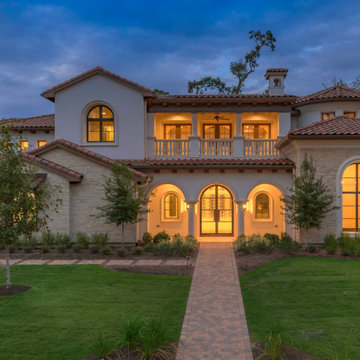
Esempio della villa grande beige mediterranea a due piani con rivestimento in stucco, copertura in tegole e tetto rosso
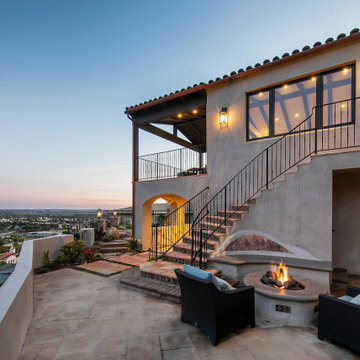
A fire pit and outdoor kitchen
on the lower level can be accessed from the family
room or by a beautful outdoor staircase leading from
the great room above.
Architect: Beving Architecture
Photographs: Jim Bartsch Photographer
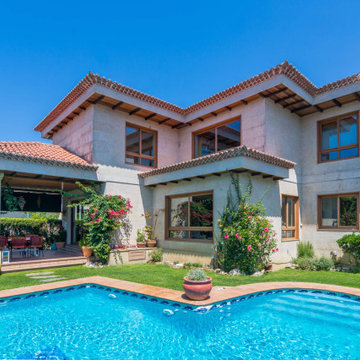
Idee per la villa grigia mediterranea a due piani con tetto a padiglione, copertura in tegole e tetto rosso
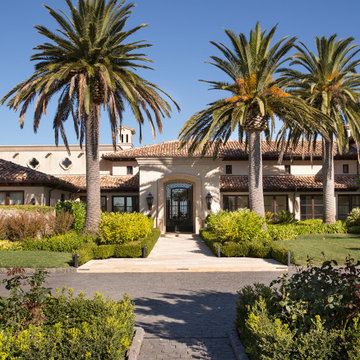
Esempio della villa beige mediterranea a un piano con tetto a padiglione, copertura in tegole e tetto rosso
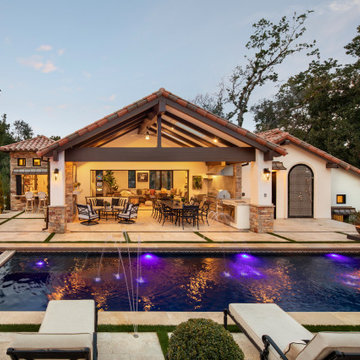
Esempio della facciata di una casa bianca mediterranea a due piani con rivestimenti misti, tetto a capanna, copertura a scandole e tetto rosso
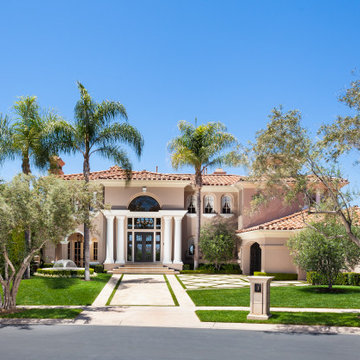
Ispirazione per la villa beige mediterranea a due piani con tetto a padiglione, copertura in tegole e tetto rosso
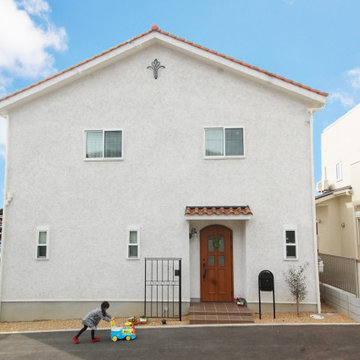
温かみのある塗り壁、瓦やアイアン、木など、見た目にもやさしいプロブァンス風の素材使いが特徴のかわいいお家。
帰宅したお子さんの「ただいま」がわかるリビングイン階段、キッチンからママに見守られながら勉強ができる広いデスクカウンターなど、お子さんと毎日元気に過ごす、家族のコミュニケーションを戴せるにした住まい。
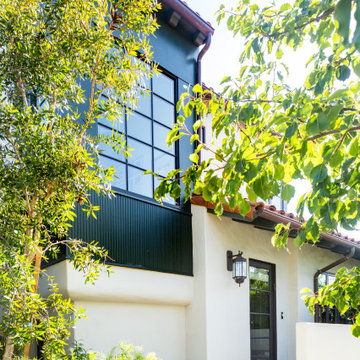
Immagine della villa bianca mediterranea a due piani con rivestimento in stucco, copertura in tegole, tetto rosso e pannelli e listelle di legno
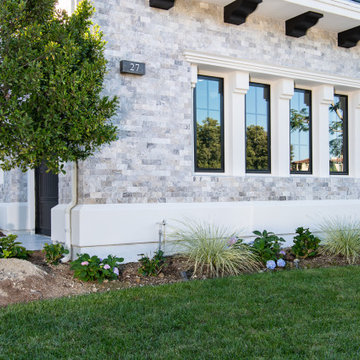
All new Windows and Balconies were installed in this whole home remodel
Immagine della villa bianca mediterranea a due piani con rivestimento in pietra, copertura in tegole e tetto rosso
Immagine della villa bianca mediterranea a due piani con rivestimento in pietra, copertura in tegole e tetto rosso
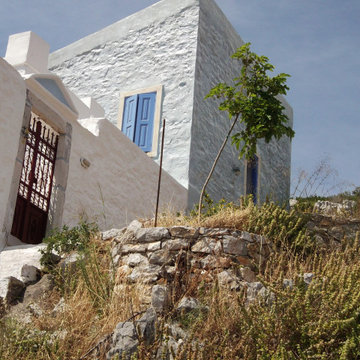
Located on the hill overlooking the Charani bay, the last building of the Settlement of Simi ,was built to shelter shepherds and goats.
Spartan structure inside - outside ,built with local stones “in view” ,the main part covered with a steep wooden roof and the lower one with vaults.
The features of the house are following the vernacular Architecture of “Chorio” (the older part of the settlement on top of the main hill) and create an impressive effect in-between the neoclassical houses that surround it.
Restoration project and works respected the simplicity of the building,as the new use “shelters“ the summer dreams of the new users.
Behind the stable a new summer house was added in direct dialoguewith it. Local stones wooden roofs, spartan features.
Inspiration for the synthesis, were the volumes of the local Monastery of Proph.Ilias
The complex project was presented at the Exhibition “A Vision of Europe”, that took place in Bologna Italy in September 1992.
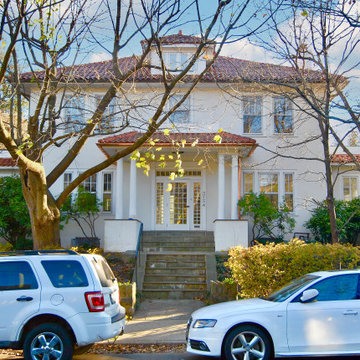
Ispirazione per la villa bianca mediterranea con rivestimento in stucco, tetto a padiglione, copertura in tegole e tetto rosso
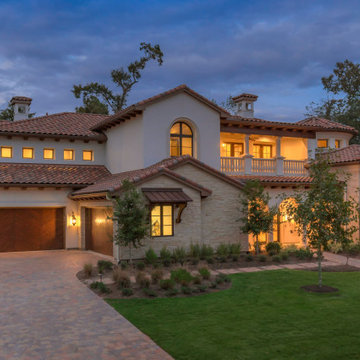
Ispirazione per la villa grande beige mediterranea a due piani con rivestimento in stucco, copertura in tegole e tetto rosso
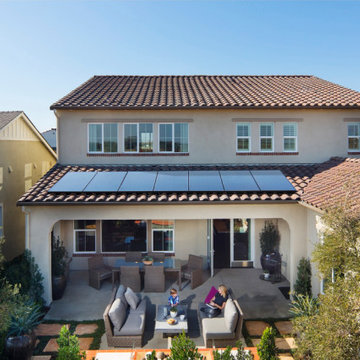
Warm and inviting backyard escape for this family in a newly upgraded Mediterranean style house complete with the latest solar panel technology. This model home is representative of thousands of installs we have enabled across the Southwestern states AZ, CA, NV, NM, UT, and CO. Simply beautiful panels don't take away from the traditional Med Spanish Tile roofing if done well, and installed properly with the right type of panels and racking. We are proud to say we have satisfied so many customers with great solar at great prices and at the same time helped them offset their utility bills to near zero!
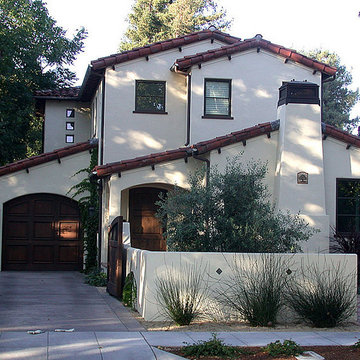
Ispirazione per la villa grande bianca mediterranea a due piani con copertura in tegole e tetto rosso
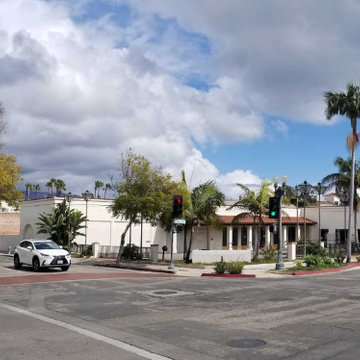
The Chapala Development offers 39 units spread over 30,000 square feet and an additional 5,000 square feet of commercial space.
Existing condition at North West corner of Chapala and Ortega Streets.
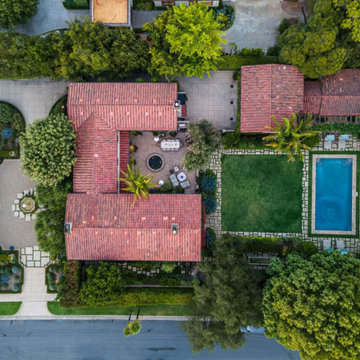
Immagine della villa ampia grigia mediterranea a due piani con rivestimento in stucco, tetto a capanna, copertura in tegole e tetto rosso
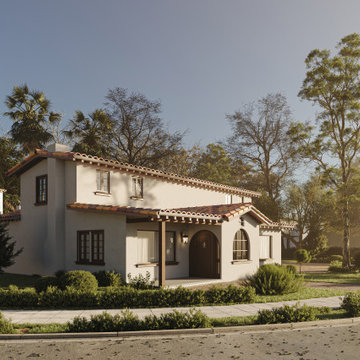
Exterior Elevations of a major remodel in Palos Verdes
Ispirazione per la villa grande mediterranea a due piani con rivestimento in stucco, copertura in tegole e tetto rosso
Ispirazione per la villa grande mediterranea a due piani con rivestimento in stucco, copertura in tegole e tetto rosso
Facciate di case mediterranee con tetto rosso
5