Facciate di case mediterranee con rivestimento in cemento
Filtra anche per:
Budget
Ordina per:Popolari oggi
41 - 60 di 343 foto
1 di 3
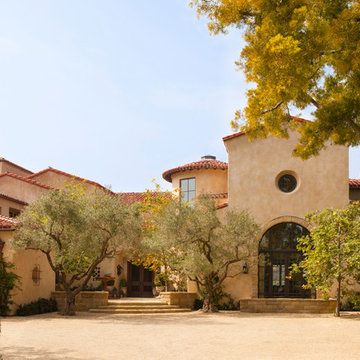
Ispirazione per la facciata di una casa ampia beige mediterranea a tre piani con rivestimento in cemento e tetto a padiglione
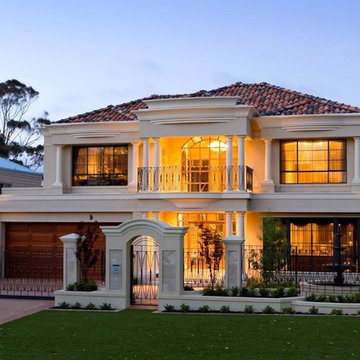
Introducing Verdi Living - one of the classics from Atrium’s prestige collection. When built, The Verdi was heralded as the most luxurious display home ever built in Perth, the Verdi has a majestic street presence reminiscent of Europe’s most stately homes. It is a rare home of timeless elegance and character, and is one of Atrium Homes’ examples of commitment to designing and
building homes of superior quality and distinction. For total sophistication and grand luxury, Verdi Living is without equal. Nothing has been spared in the quest for perfection, from the travertine floor tiles to the sumptuous furnishings and beautiful hand-carved Italian marble statues. From the street the Verdi commands attention, with its imposing facade, wrought iron balustrading, elegantly stepped architectural moldings and Roman columns. Built to the highest of standards by the most experienced craftsmen, the home boasts superior European styling and incorporates the finest materials, finishes and fittings. No detail has been overlooked in the pursuit of luxury and quality. The magnificent, light-filled formal foyer exudes an ambience of classical grandeur, with soaring ceilings and a spectacular Venetian crystal chandelier. The curves of the grand staircase sweep upstairs alongside the spectacular semi-circular glass and stainless steel lift. Another discreet staircase leads from the foyer down to a magnificent fully tiled cellar. Along with floor-to-ceiling storage for over 800 bottles of wine, the cellar provides an intimate lounge area to relax, watch a big screen TV or entertain guests. For true entertainment Hollywood-style, treat your guests to an evening in the big purpose-built home cinema, with its built-in screen, tiered seating and feature ceilings with concealed lighting. The Verdi’s expansive entertaining areas can cater for the largest gathering in sophistication, style and comfort. On formal occasions, the grand dining room and lounge room offer an ambience of elegance and refinement. Deep bulkhead ceilings with internal recess lighting define both areas. The gas log fire in the lounge room offers both classic sophistication and modern comfort. For more relaxed entertaining, an expansive family meals and living area, defined by gracious columns, flows around the magnificent kitchen at the hub of the home. Resplendent and supremely functional, the dream kitchen boasts solid Italian granite, timber cabinetry, stainless steel appliances and plenty of storage, including a walk-in pantry and appliance cupboard. For easy outdoor entertaining, the living area extends to an impressive alfresco area with built-in barbecue, perfect for year-round dining. Take the lift, or choose the curved staircase with its finely crafted Tasmanian Oak and wrought iron balustrade to the private upstairs zones, where a sitting room or retreat with a granite bar opens to the balcony. A private wing contains a library, two big bedrooms, a fully tiled bathroom and a powder room. For those who appreciate true indulgence, the opulent main suite - evocative of an international five-star hotel - will not disappoint. A stunning ceiling dome with a Venetian crystal chandelier adds European finesse, while every comfort has been catered for with quality carpets, formal drapes and a huge walk-in robe. A wall of curved glass separates the bedroom from the luxuriously appointed ensuite, which boasts the finest imported tiling and exclusive handcrafted marble.
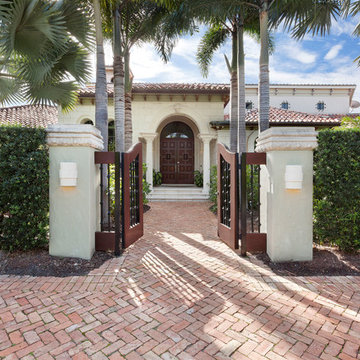
Front Exterior
Ispirazione per la villa beige mediterranea a due piani di medie dimensioni con rivestimento in cemento, tetto a padiglione e copertura a scandole
Ispirazione per la villa beige mediterranea a due piani di medie dimensioni con rivestimento in cemento, tetto a padiglione e copertura a scandole
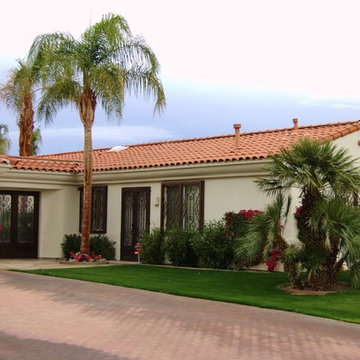
Ispirazione per la villa grande bianca mediterranea a un piano con rivestimento in cemento, tetto a padiglione e copertura a scandole
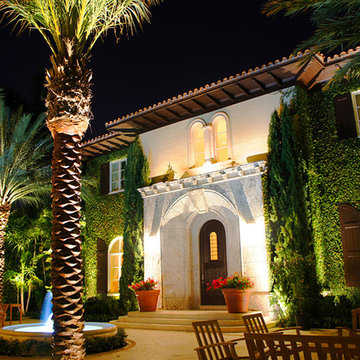
Foto della facciata di una casa grande beige mediterranea a due piani con rivestimento in cemento
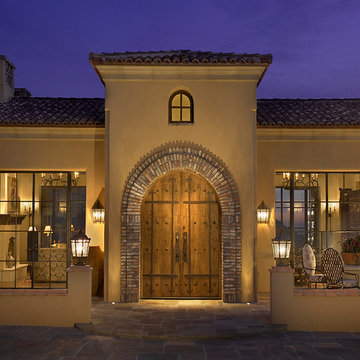
Mark Bosclair
Esempio della facciata di una casa grande beige mediterranea a un piano con rivestimento in cemento, tetto a capanna e abbinamento di colori
Esempio della facciata di una casa grande beige mediterranea a un piano con rivestimento in cemento, tetto a capanna e abbinamento di colori
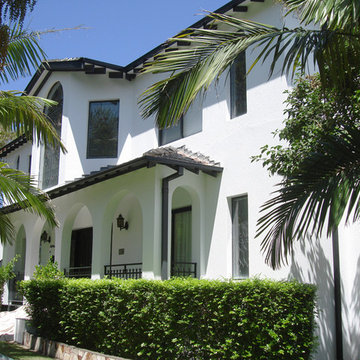
Mediterranean Style Three Story House Exterior Painting Scope of Work :
- Rendered Walls
- Retaining Walls
- Windows Sills
- Fascia Boards
- Eaves
- Columns
- Trims
- Pergola
Photo Credits :
Rainbow Painting Service Pty Ltd
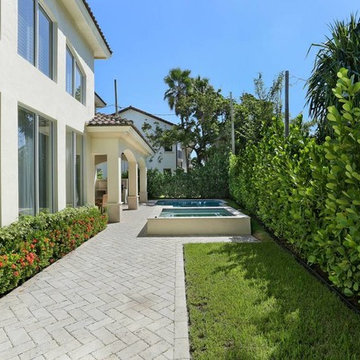
Rear
Foto della villa beige mediterranea a due piani di medie dimensioni con rivestimento in cemento, tetto a padiglione e copertura a scandole
Foto della villa beige mediterranea a due piani di medie dimensioni con rivestimento in cemento, tetto a padiglione e copertura a scandole
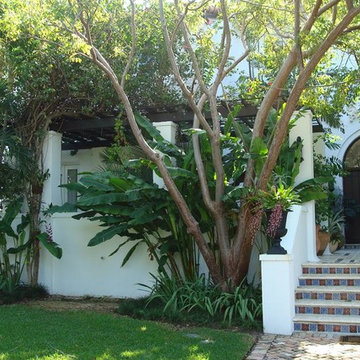
Foto della villa grande gialla mediterranea a due piani con rivestimento in cemento, tetto a padiglione e copertura in tegole
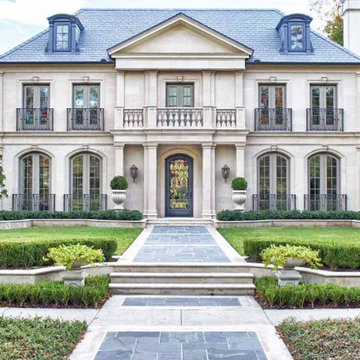
Immagine della villa grande beige mediterranea a due piani con tetto a capanna, rivestimento in cemento e copertura a scandole
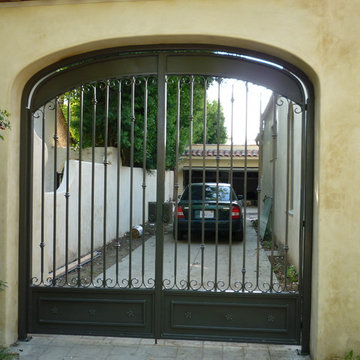
Idee per la facciata di una casa gialla mediterranea di medie dimensioni con rivestimento in cemento
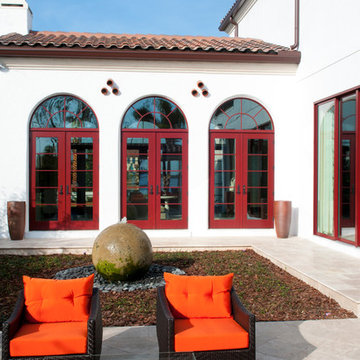
Immagine della facciata di una casa bianca mediterranea a due piani con rivestimento in cemento
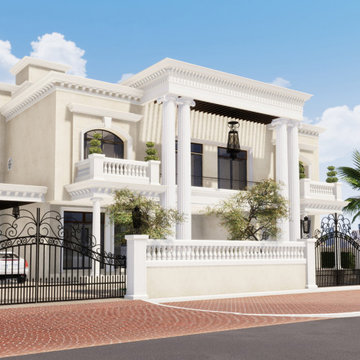
Esempio della villa grande beige mediterranea a due piani con rivestimento in cemento, tetto piano e copertura mista
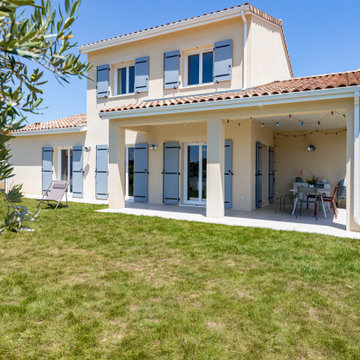
Maison contemporaine au style provençal.
La pièce de vie donne sur une terrasse couverte afin de profiter de l'espace jardin.
Esempio della villa beige mediterranea a due piani di medie dimensioni con rivestimento in cemento, tetto a capanna, copertura in tegole e tetto rosso
Esempio della villa beige mediterranea a due piani di medie dimensioni con rivestimento in cemento, tetto a capanna, copertura in tegole e tetto rosso
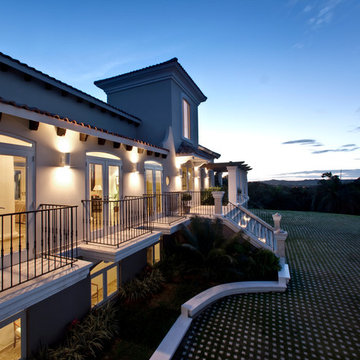
Photography by Carlos Esteva.
When this private client, a married couple, first approached Álvarez-Díaz & Villalón to build ‘the house of their dreams’ on the grounds of their sprawling family estate, the first challenge was to identify the exact location that would maximize the positive aspects of the topography while affording the most gracious views. Propped up on scaffolding, juggling digital cameras and folding ladders, the design team photographed the property from hundreds of angles before the ideal site was selected.
Once the site was selected, construction could begin.
The building’s foundation was raised slightly off the ground to disperse geothermal heat. In addition, the designers studied daily sunlight patterns and positioned the structure accordingly in order to warm the swimming pool during the cooler morning hours and illuminate the principal living quarters during the late afternoon. Finally, the main house was designed with functional balconies on all sides: each balcony meticulously planned ~ and precisely positioned ~ to
both optimize wind flow and frame the property’s most breath-taking views.
Stylistically, the goal was to create an authentic Spanish hacienda. Following Old World tradition, the house was anchored around a centralized interior patio
in the Moorish style: enclosed on three sides ~ yet
open on the fourth (similar to the Alcázar of Seville) ~ to reveal a reflecting pool ~ and mirror the water motif of the home’s magnificent marble fountain. A bell tower, horseshoe arches, a colonnaded,vineyard-style patio, and
ornamental Moorish mosaic tilework (“azulejos”) completed this picturesque portrait of a faraway fantasy world of castles, chivalry, and swordsplay, reminiscent of Medieval Spain.
Shortly after completion, this showcase home was showcased on the TVE Spanish television series Spaniards Around The World (Españoles Alrededor
Del Mundo) as a prime example of authentic Spanish architecture designed outside the peninsula. Not surprising. After all, the story of a fairy-tale retreat as
magical as this one deserves a happy ending.
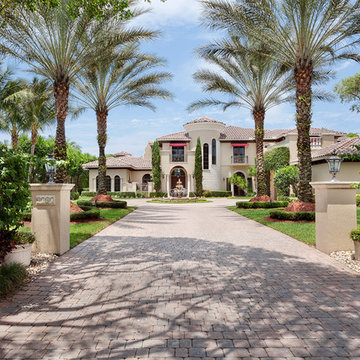
Architectural photography by ibi designs
Idee per la villa ampia beige mediterranea a due piani con rivestimento in cemento, tetto a padiglione e copertura in tegole
Idee per la villa ampia beige mediterranea a due piani con rivestimento in cemento, tetto a padiglione e copertura in tegole
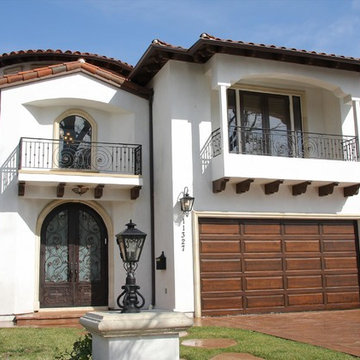
Ispirazione per la villa grande bianca mediterranea a due piani con rivestimento in cemento, tetto a mansarda e copertura a scandole
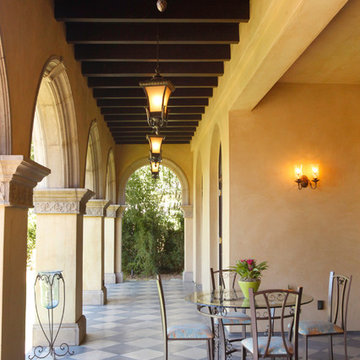
Leslie Rodriguez Photography
Esempio della facciata di una casa grande beige mediterranea a due piani con rivestimento in cemento
Esempio della facciata di una casa grande beige mediterranea a due piani con rivestimento in cemento
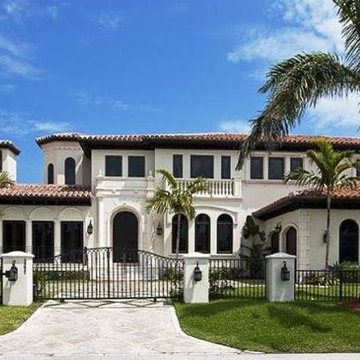
Ispirazione per la villa grande bianca mediterranea a due piani con rivestimento in cemento, tetto a padiglione e copertura in tegole
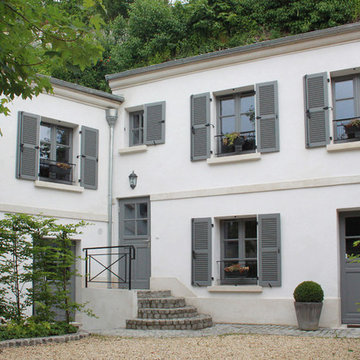
Façade et cour
Foto della facciata di una casa grande bianca mediterranea a due piani con rivestimento in cemento e copertura in tegole
Foto della facciata di una casa grande bianca mediterranea a due piani con rivestimento in cemento e copertura in tegole
Facciate di case mediterranee con rivestimento in cemento
3