Facciate di case mediterranee con rivestimento in cemento
Filtra anche per:
Budget
Ordina per:Popolari oggi
141 - 160 di 342 foto
1 di 3
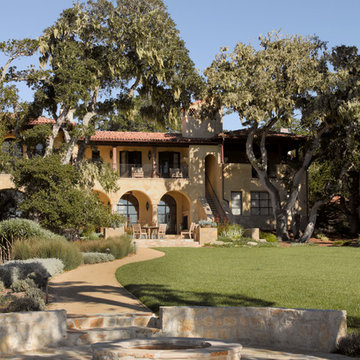
Holdren Lietzke Architecture
Idee per la facciata di una casa grande beige mediterranea a due piani con rivestimento in cemento
Idee per la facciata di una casa grande beige mediterranea a due piani con rivestimento in cemento
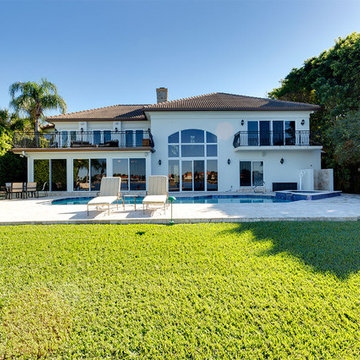
Rear Exterior
Ispirazione per la villa bianca mediterranea a due piani di medie dimensioni con rivestimento in cemento, tetto a padiglione e copertura a scandole
Ispirazione per la villa bianca mediterranea a due piani di medie dimensioni con rivestimento in cemento, tetto a padiglione e copertura a scandole
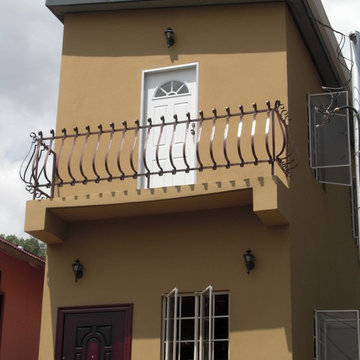
A New Build by Simply Exquisite Interiors. This once single story home was newly constructed by SEI for Client Ms. Alicia Gift another happy customer.
Congratulations on your NEW HOME!
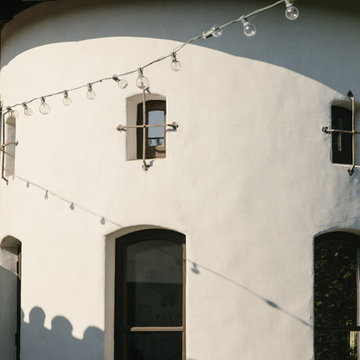
Mediterranean Home designed by Burdge and Associates Architects in Malibu, CA.
Foto della villa bianca mediterranea a due piani con rivestimento in cemento, tetto a capanna e copertura in tegole
Foto della villa bianca mediterranea a due piani con rivestimento in cemento, tetto a capanna e copertura in tegole
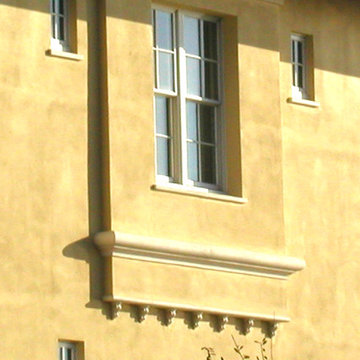
Ispirazione per la villa grande beige mediterranea a tre piani con rivestimento in cemento, tetto a padiglione e copertura in tegole
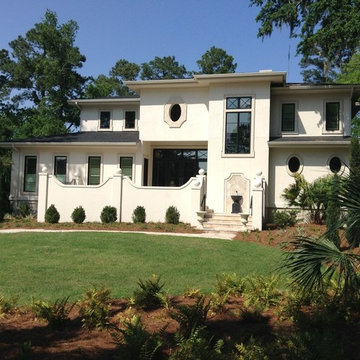
Foto della facciata di una casa grande beige mediterranea a due piani con rivestimento in cemento
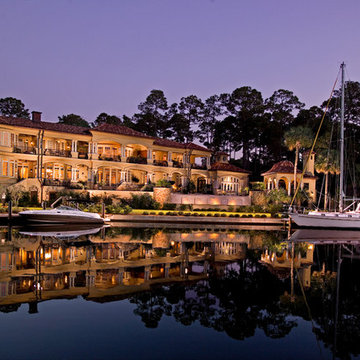
Immagine della villa ampia beige mediterranea a tre piani con rivestimento in cemento, falda a timpano e copertura in metallo o lamiera
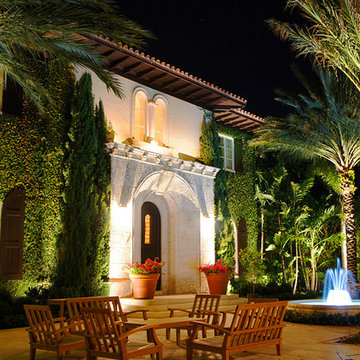
Foto della facciata di una casa bianca mediterranea a due piani di medie dimensioni con rivestimento in cemento
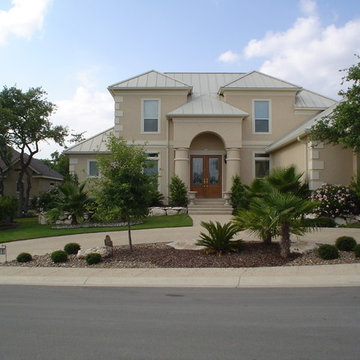
Esempio della facciata di una casa beige mediterranea a due piani di medie dimensioni con rivestimento in cemento
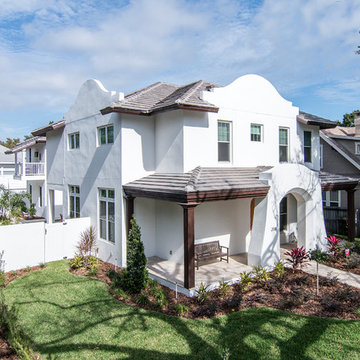
Experience the ease of urban neighborhood living in this West Indies style home built by Aspen Venture Group, one of the area’s finest boutique builders. Their uncompromising focus on style and design are setting the bar high for discerning buyers who are looking for a distinctive home. Indoor and outdoor spaces merge seamlessly in this new construction home to create an oasis of calm and coolness in one of St. Petersburg’s most desirable neighborhoods.
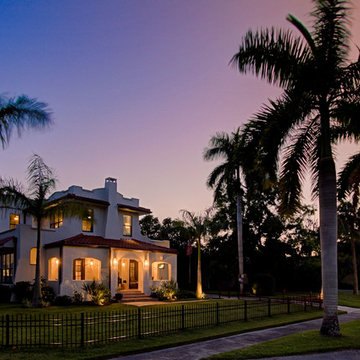
Keeping the story of a home makes it that much more beautiful.
Foto della villa grande bianca mediterranea a due piani con rivestimento in cemento, tetto a mansarda e copertura a scandole
Foto della villa grande bianca mediterranea a due piani con rivestimento in cemento, tetto a mansarda e copertura a scandole
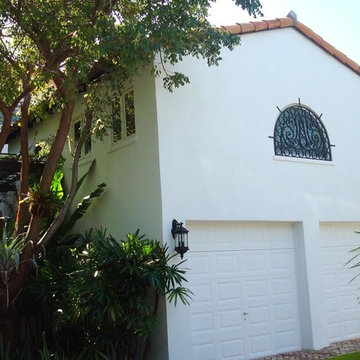
Immagine della villa grande bianca mediterranea a due piani con rivestimento in cemento, tetto a capanna e copertura in tegole
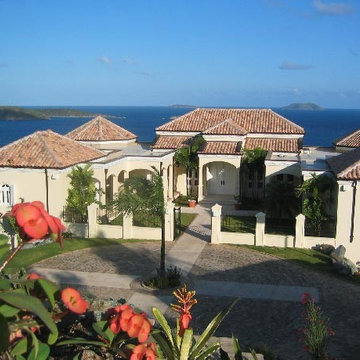
Aerial view of house
- Photo: Springline Architects, LLC
Ispirazione per la facciata di una casa beige mediterranea a due piani con rivestimento in cemento
Ispirazione per la facciata di una casa beige mediterranea a due piani con rivestimento in cemento
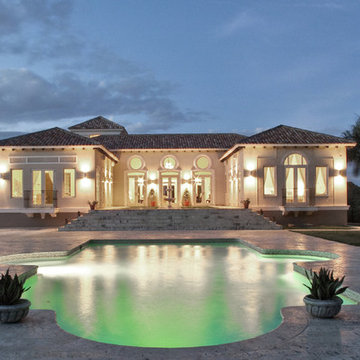
Photography by Carlos Esteva.
When this private client, a married couple, first approached Álvarez-Díaz & Villalón to build ‘the house of their dreams’ on the grounds of their sprawling family estate, the first challenge was to identify the exact location that would maximize the positive aspects of the topography while affording the most gracious views. Propped up on scaffolding, juggling digital cameras and folding ladders, the design team photographed the property from hundreds of angles before the ideal site was selected.
Once the site was selected, construction could begin.
The building’s foundation was raised slightly off the ground to disperse geothermal heat. In addition, the designers studied daily sunlight patterns and positioned the structure accordingly in order to warm the swimming pool during the cooler morning hours and illuminate the principal living quarters during the late afternoon. Finally, the main house was designed with functional balconies on all sides: each balcony meticulously planned ~ and precisely positioned ~ to
both optimize wind flow and frame the property’s most breath-taking views.
Stylistically, the goal was to create an authentic Spanish hacienda. Following Old World tradition, the house was anchored around a centralized interior patio
in the Moorish style: enclosed on three sides ~ yet
open on the fourth (similar to the Alcázar of Seville) ~ to reveal a reflecting pool ~ and mirror the water motif of the home’s magnificent marble fountain. A bell tower, horseshoe arches, a colonnaded,vineyard-style patio, and
ornamental Moorish mosaic tilework (“azulejos”) completed this picturesque portrait of a faraway fantasy world of castles, chivalry, and swordsplay, reminiscent of Medieval Spain.
Shortly after completion, this showcase home was showcased on the TVE Spanish television series Spaniards Around The World (Españoles Alrededor
Del Mundo) as a prime example of authentic Spanish architecture designed outside the peninsula. Not surprising. After all, the story of a fairy-tale retreat as
magical as this one deserves a happy ending.
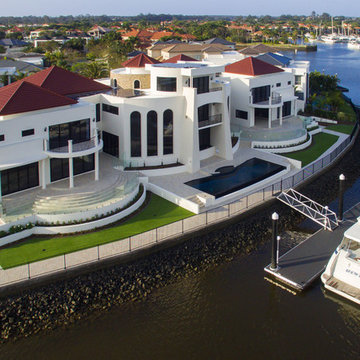
Idee per la villa ampia bianca mediterranea a tre piani con rivestimento in cemento, tetto a padiglione e copertura in tegole
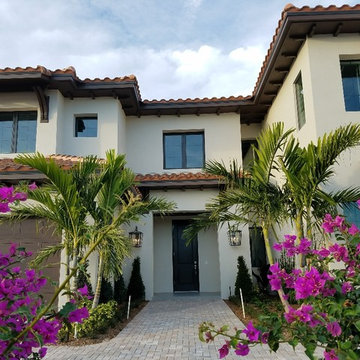
Ispirazione per la villa ampia bianca mediterranea a due piani con rivestimento in cemento e copertura in tegole
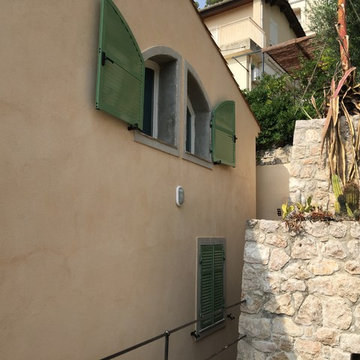
Esempio della facciata di una casa grande beige mediterranea a due piani con rivestimento in cemento e copertura in tegole
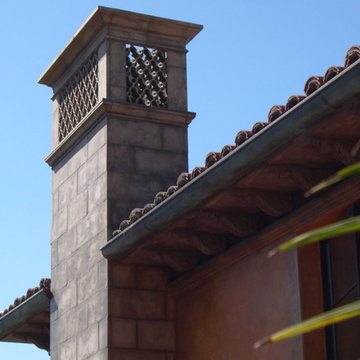
Foto della villa grande beige mediterranea a due piani con rivestimento in cemento, tetto a padiglione e copertura in tegole
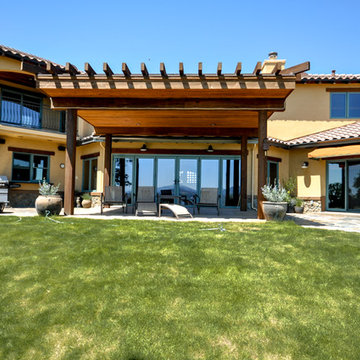
Esempio della facciata di una casa grande gialla mediterranea a due piani con rivestimento in cemento e tetto a capanna
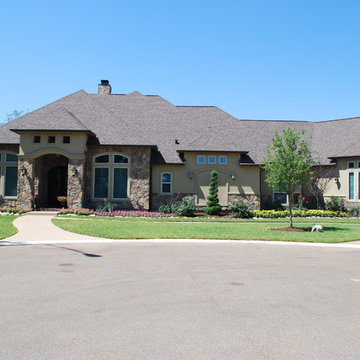
Front Elevation
Esempio della facciata di una casa grande beige mediterranea a un piano con rivestimento in cemento e tetto a padiglione
Esempio della facciata di una casa grande beige mediterranea a un piano con rivestimento in cemento e tetto a padiglione
Facciate di case mediterranee con rivestimento in cemento
8