Facciate di case mediterranee beige
Filtra anche per:
Budget
Ordina per:Popolari oggi
81 - 100 di 6.888 foto
1 di 3
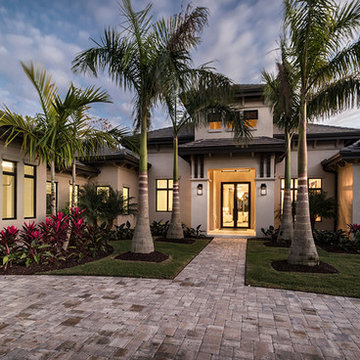
Professional photography by South Florida Design
Immagine della villa beige mediterranea a un piano di medie dimensioni con rivestimento in stucco, tetto a padiglione e copertura in tegole
Immagine della villa beige mediterranea a un piano di medie dimensioni con rivestimento in stucco, tetto a padiglione e copertura in tegole

Foto della villa grande beige mediterranea a due piani con rivestimento in adobe, tetto a capanna e copertura in tegole
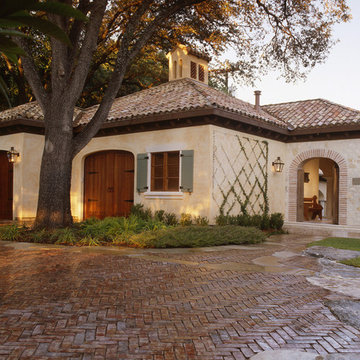
Immagine della villa beige mediterranea a due piani di medie dimensioni con rivestimento in pietra, copertura a scandole e tetto a capanna
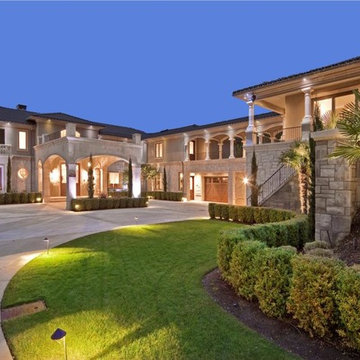
Immagine della facciata di una casa ampia beige mediterranea a due piani con rivestimento in stucco e tetto a padiglione
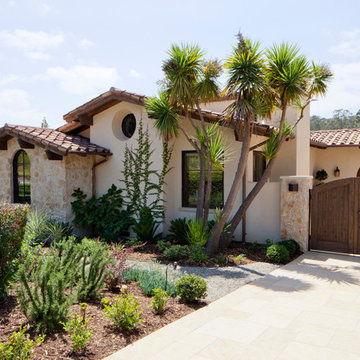
Richard Perlstein, Jared Polsky
Idee per la facciata di una casa beige mediterranea a un piano di medie dimensioni con rivestimenti misti e tetto a capanna
Idee per la facciata di una casa beige mediterranea a un piano di medie dimensioni con rivestimenti misti e tetto a capanna
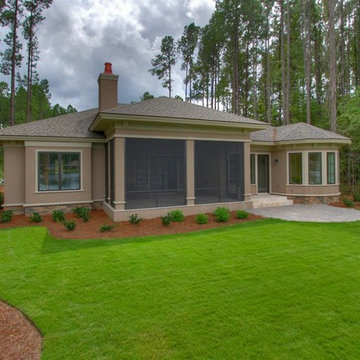
Foto della facciata di una casa beige mediterranea a due piani di medie dimensioni con rivestimento in stucco e tetto a padiglione
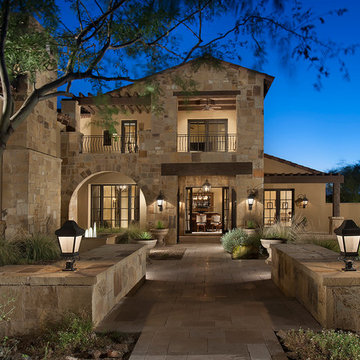
The genesis of design for this desert retreat was the informal dining area in which the clients, along with family and friends, would gather.
Located in north Scottsdale’s prestigious Silverleaf, this ranch hacienda offers 6,500 square feet of gracious hospitality for family and friends. Focused around the informal dining area, the home’s living spaces, both indoor and outdoor, offer warmth of materials and proximity for expansion of the casual dining space that the owners envisioned for hosting gatherings to include their two grown children, parents, and many friends.
The kitchen, adjacent to the informal dining, serves as the functioning heart of the home and is open to the great room, informal dining room, and office, and is mere steps away from the outdoor patio lounge and poolside guest casita. Additionally, the main house master suite enjoys spectacular vistas of the adjacent McDowell mountains and distant Phoenix city lights.
The clients, who desired ample guest quarters for their visiting adult children, decided on a detached guest casita featuring two bedroom suites, a living area, and a small kitchen. The guest casita’s spectacular bedroom mountain views are surpassed only by the living area views of distant mountains seen beyond the spectacular pool and outdoor living spaces.
Project Details | Desert Retreat, Silverleaf – Scottsdale, AZ
Architect: C.P. Drewett, AIA, NCARB; Drewett Works, Scottsdale, AZ
Builder: Sonora West Development, Scottsdale, AZ
Photographer: Dino Tonn
Featured in Phoenix Home and Garden, May 2015, “Sporting Style: Golf Enthusiast Christie Austin Earns Top Scores on the Home Front”
See more of this project here: http://drewettworks.com/desert-retreat-at-silverleaf/
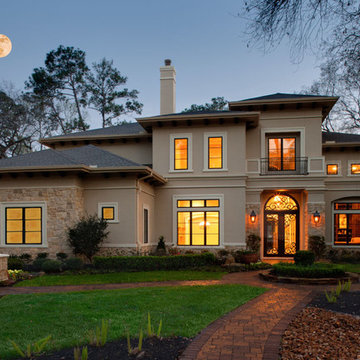
Ispirazione per la villa grande beige mediterranea a due piani con rivestimento in stucco, tetto a padiglione e copertura a scandole
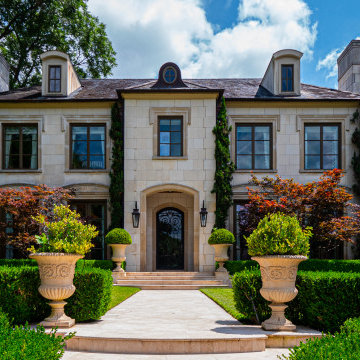
Foto della villa beige mediterranea a due piani con tetto a capanna, copertura a scandole e tetto marrone
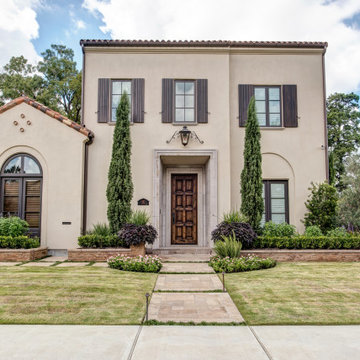
Immagine della villa beige mediterranea a due piani con copertura in tegole
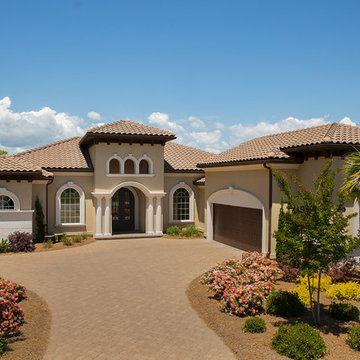
Immagine della villa beige mediterranea con tetto a padiglione e copertura a scandole
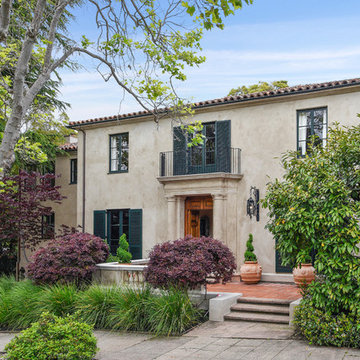
Esempio della villa beige mediterranea a due piani con tetto a padiglione e copertura in tegole
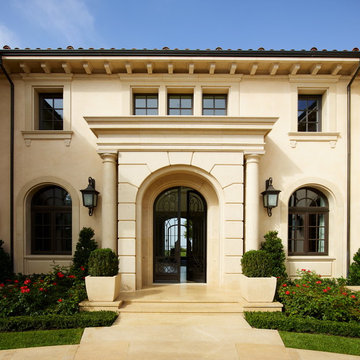
Idee per la villa ampia beige mediterranea a tre piani con rivestimento in pietra e copertura in tegole
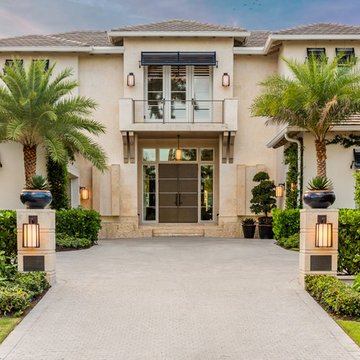
Venjamin Reyes Photography
Esempio della villa beige mediterranea a due piani con tetto a padiglione e copertura in tegole
Esempio della villa beige mediterranea a due piani con tetto a padiglione e copertura in tegole
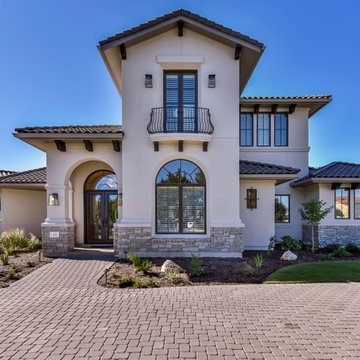
Esempio della villa beige mediterranea a due piani con rivestimento in stucco, tetto a padiglione e copertura in tegole

Foto della villa ampia beige mediterranea a piani sfalsati con rivestimenti misti, tetto a padiglione e copertura in tegole
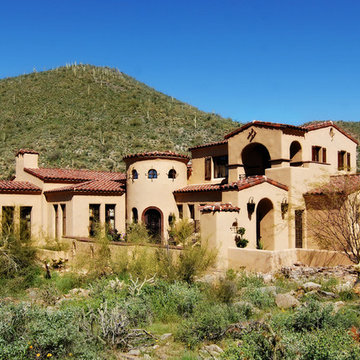
Ispirazione per la villa beige mediterranea a due piani con tetto a capanna e copertura in tegole
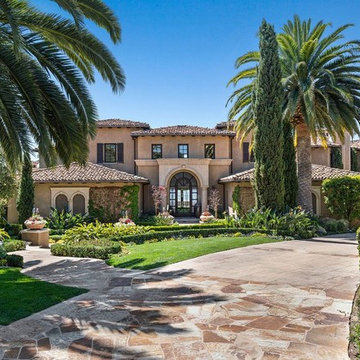
Foto della villa beige mediterranea a due piani con tetto a padiglione e copertura in tegole
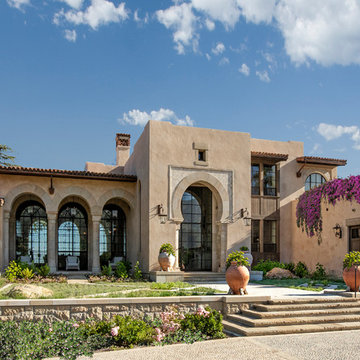
Immagine della villa beige mediterranea a due piani con tetto piano e copertura in tegole
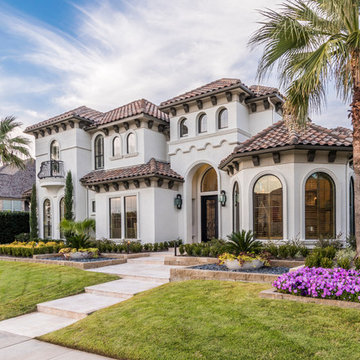
This Starwood home, located in Frisco, TX, was originally designed in the Mediterranean-Tuscan style, typical of the late 90’s and early 2k period. Over the past few years, the home’s interior had been fully renovated to reflect a more clean-transitional look. Aquaterra’s goal for this landscape, pool and outdoor living renovation project was to harmonize the exterior with the interior by creating that same timeless feel. Defining new gathering spots, enhancing flow and maximizing space, with a balance of form and function, was our top priority.
Wade Griffith Photography
Facciate di case mediterranee beige
5