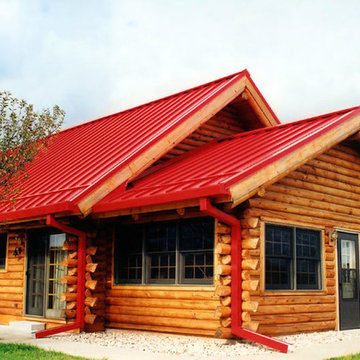Facciate di case marroni rosse
Ordina per:Popolari oggi
81 - 100 di 110 foto
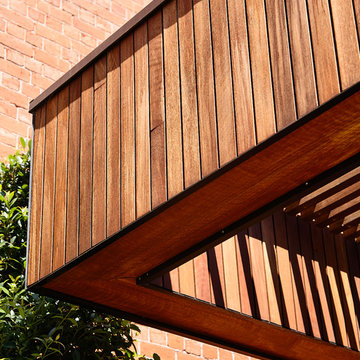
Photographer Alex Reinders
Esempio della villa grande marrone contemporanea a un piano con rivestimento in legno, tetto piano e copertura in metallo o lamiera
Esempio della villa grande marrone contemporanea a un piano con rivestimento in legno, tetto piano e copertura in metallo o lamiera
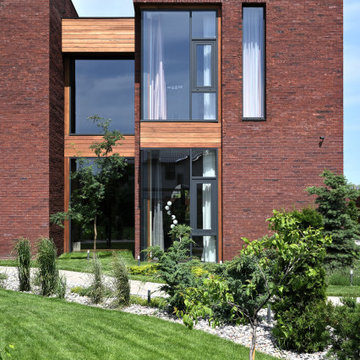
Ключевой особенностью проекта стало взаимодействие различных материалов и форм. Объемы дома создают многоплановую игру света и тени. Камень и кирпич, задействованные в сложной геометрии, подчинены основной пространственной логике. В свою очередь, дерево и кирпич выступают в симбиозе и формируют материально-структурную композицию дома. Динамичное расположение объемов позволяет смягчить строгие архитектурные линии, оживить фасад. Между объемами сформированы внутренние зеленые дворики. За счет открытых деревянных конструкций в интерьерах дома создается атмосфера тепла и уюта.
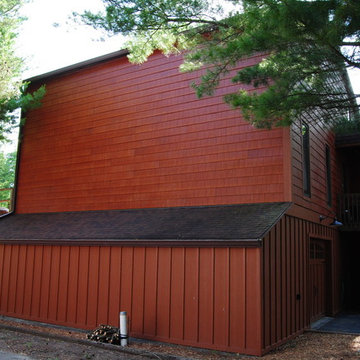
The entire house makes a statement from the geometric shapes to reflective windows, by adding beautiful siding and a decorative fence to match, this house will continue to turn heads.
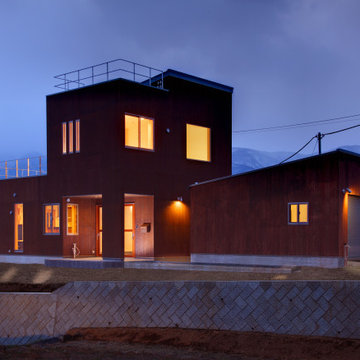
夜景。
2階寝室上のルーフバルコニーは建主が星を見る為に造られた。
小淵沢では降るような沢山の星を見る事が出来る。
Idee per la villa marrone moderna a due piani di medie dimensioni con rivestimento in legno, tetto piano, copertura in metallo o lamiera, tetto grigio e pannelli e listelle di legno
Idee per la villa marrone moderna a due piani di medie dimensioni con rivestimento in legno, tetto piano, copertura in metallo o lamiera, tetto grigio e pannelli e listelle di legno
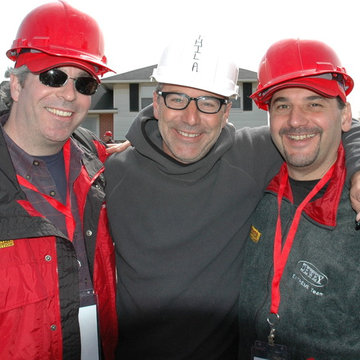
On site with one of the nicest actors/handyman of Extreme Makeover. For more pictures visit www.theomniagroup.com
When Ken Dewey called and asked us if we would be interested in working with Dewey Homes for their Extreme Makeover: Home Edition in Philadelphia, we said yes without knowing what we were getting into. It turned out to be one of the greatest experiences of our lives. Unfamiliar with the show, we listened one morning to the concept, heard the family’s compelling story, identified the site characteristics and were sketching by noon.
Late that night, we rejoined the Dewey team with floor plans after an intense design and drawing effort back at our office. In the ensuing days, we worked with scores of people - suppliers and sub-contractors led by the incredible Dewey team – under extraordinary pressure to help bring the vision to hard reality. The spirit, teamwork and results in this preparation stage were rewarding enough but paled in comparison to the intensity of “the build.” Someone from OMNIA was on-site 24 hours a day to facilitate the construction of this prototype. And the whole OMNIA team took the 1 am to 7 am shift on a cold, rainy Sunday morning to hammer and saw and carry and sweep. To see so many people, from all walks of life, singularly and selflessly focused on one worthy goal was a unique experience that we will remember forever. To see five months of work compressed into less than five days was truly awesome. To see the inexhaustible Ken and John Dewey lead such a gargantuan effort was inspirational. And to see the look of astonishment and delight on the faces of the Py family was unforgettable and heart-wrenching. It was truly a pleasure and an honor to be part of Extreme Makeover: Home Edition in Philadelphia
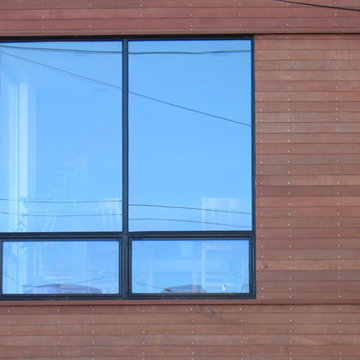
Esempio della facciata di una casa marrone contemporanea a tre piani con rivestimento in stucco e tetto piano
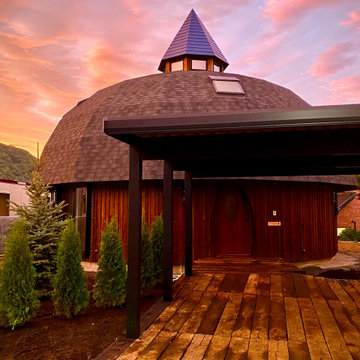
Esempio della villa piccola marrone moderna a due piani con rivestimento in legno e tetto grigio
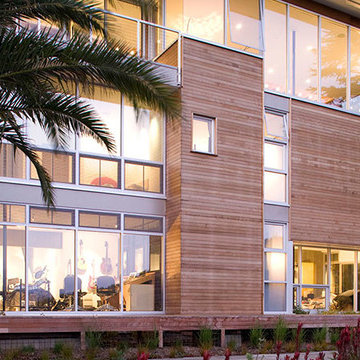
Ispirazione per la facciata di una casa grande marrone contemporanea a tre piani con rivestimenti misti
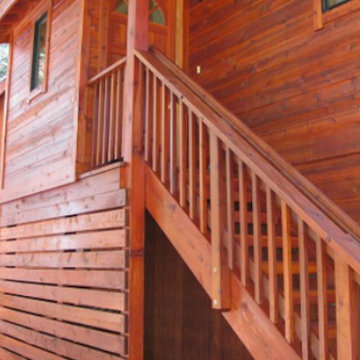
medium wood restoration
Foto della facciata di una casa marrone a due piani con rivestimento in legno
Foto della facciata di una casa marrone a due piani con rivestimento in legno
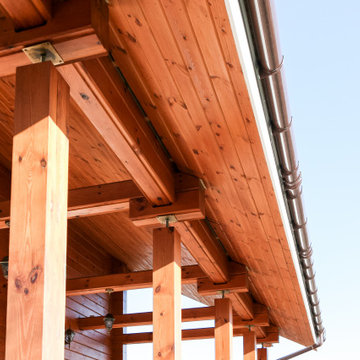
Foto della villa marrone contemporanea a due piani di medie dimensioni con tetto a capanna, copertura a scandole e tetto marrone
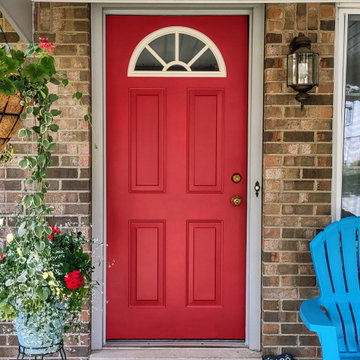
Three coats of paint were applied to this exterior door and several light coats of spray paint on the plastic window frame.
Ispirazione per la villa marrone classica a un piano con rivestimento in mattoni, tetto a farfalla, copertura a scandole e tetto marrone
Ispirazione per la villa marrone classica a un piano con rivestimento in mattoni, tetto a farfalla, copertura a scandole e tetto marrone
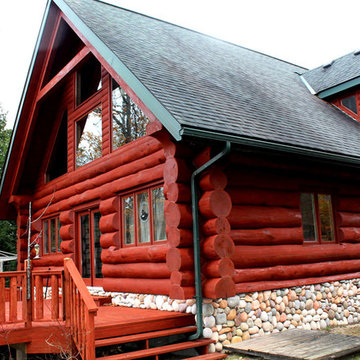
Idee per la villa marrone rustica a due piani di medie dimensioni con rivestimento in legno, tetto a capanna e copertura a scandole
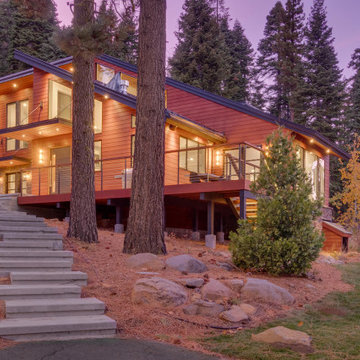
Idee per la villa grande marrone contemporanea a due piani con rivestimento in legno, pannelli sovrapposti e copertura in metallo o lamiera
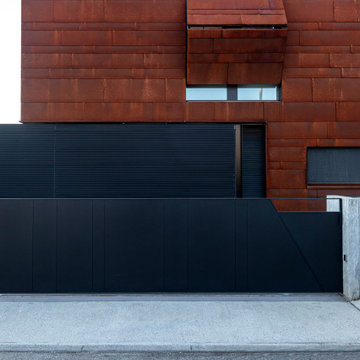
Immagine della villa grande marrone moderna con rivestimento in metallo, tetto marrone e pannelli sovrapposti
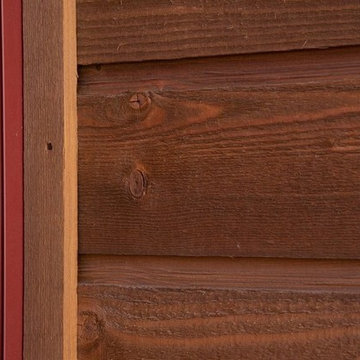
A beautiful custom built duplex built with a view of Winter Park Ski Resort. A spacious two-story home with rustic design expected in a Colorado home, but with a pop of color to give the home some rhythm.
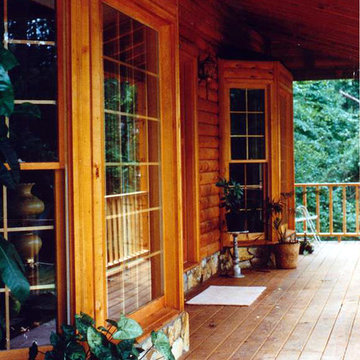
Idee per la facciata di una casa grande marrone american style con rivestimento in legno
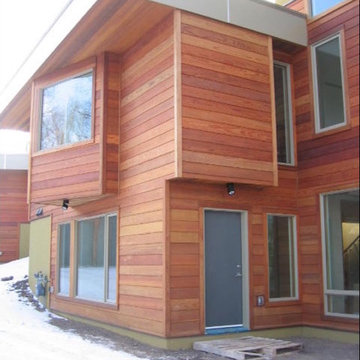
Anderson & Hammack Construction
Idee per la facciata di una casa marrone contemporanea a tre piani con rivestimento in legno e tetto piano
Idee per la facciata di una casa marrone contemporanea a tre piani con rivestimento in legno e tetto piano
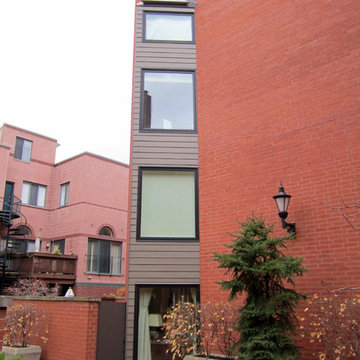
This Multi-Family building located in Chicago, IL was remodeled by Siding & Windows Group where we installed James HardiePlank Select Cedarmill Lap Siding in ColorPlus Technology Color Khaki Brown and HardieTrim Smooth Boards in Custom ColorPlus Technology Color (Black Trim). We also installed Marvin Ultimate Wood Windows.
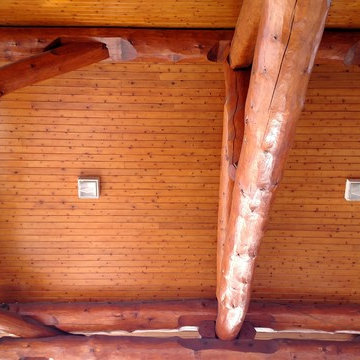
Foto della facciata di un appartamento ampio marrone rustico a tre piani con rivestimento in legno e copertura a scandole
Facciate di case marroni rosse
5
