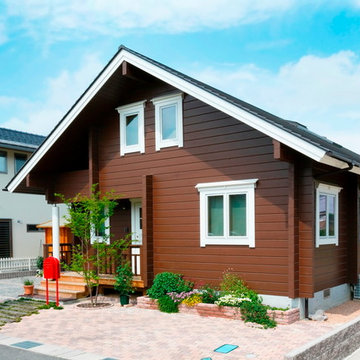Facciate di case marroni rosse
Filtra anche per:
Budget
Ordina per:Popolari oggi
41 - 60 di 110 foto
1 di 3
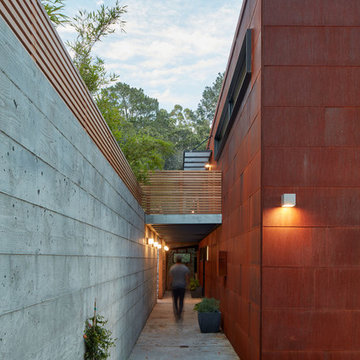
Service area below entry deck
Bruce Damonte
Foto della facciata di una casa grande marrone moderna a tre piani con rivestimento in metallo e tetto piano
Foto della facciata di una casa grande marrone moderna a tre piani con rivestimento in metallo e tetto piano
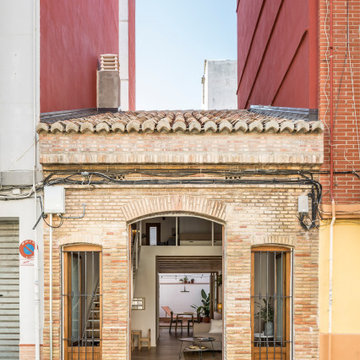
Fachada y elementos de la fachada recuperados.
Idee per la facciata di una casa a schiera piccola marrone mediterranea a un piano con rivestimento in mattoni, tetto a capanna, copertura in tegole e tetto marrone
Idee per la facciata di una casa a schiera piccola marrone mediterranea a un piano con rivestimento in mattoni, tetto a capanna, copertura in tegole e tetto marrone
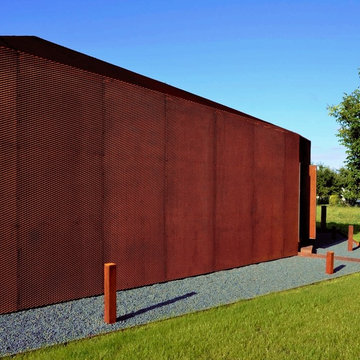
BUCHER | HÜTTINGER - ARCHITEKTUR INNEN ARCHITEKTUR - Passivhaus + Plusenergiehaus in der Metropolregion Nürnberg - Fürth - Erlangen - Bamberg - Bayreuth - Forchheim - Amberg - Neumarkt
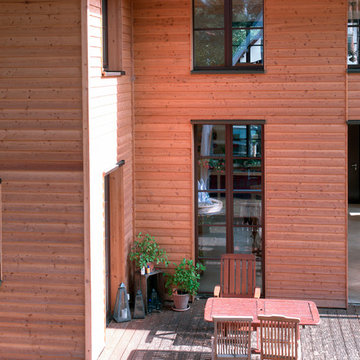
Durch die großzügige Wohnhalle über zwei Geschosse rückt das Familienleben in den Mittelpunkt des Hauses. Hier kann gemeinsam gekocht, gegessen, gelesen und gespielt werden, ohne sich eingeengt zu fühlen. Große Fenstertüren ermöglichen den schnellen und direkten Zugang zu Terrasse und Garten. Kleinere Fenster erhellen zusätzlich den oberen Bereich der Wohnhalle; damit wird das einfallende Licht auf dem Waldgrundstück optimal genutzt.
Wie bei allen Häusern von Müllers Büro ist die Fassadenoberfläche frei wählbar. Nicht nur Holzschalungen - in diesem Fall aus naturbelassener sibirischer Lärche - sind möglich, auch Putz- oder Steinfassaden können aud Kundenwunsch problemlos realisiert werden.
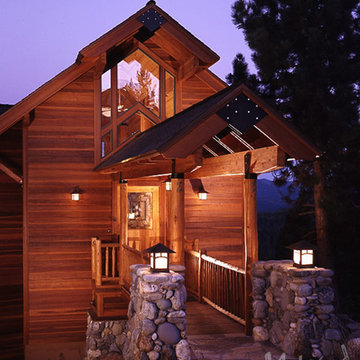
A covered walkway leads from the driveway to the front door. Photographer: Robert Brown
Immagine della facciata di una casa piccola marrone rustica a due piani con rivestimento in legno e tetto a capanna
Immagine della facciata di una casa piccola marrone rustica a due piani con rivestimento in legno e tetto a capanna
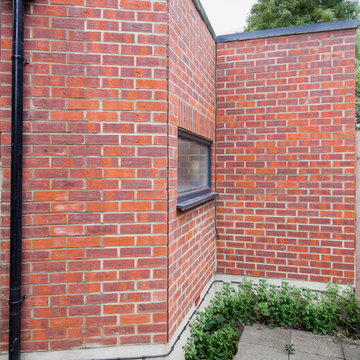
Gilda Cevasco
Idee per la facciata di un appartamento piccolo marrone contemporaneo a un piano con rivestimento in mattoni e tetto piano
Idee per la facciata di un appartamento piccolo marrone contemporaneo a un piano con rivestimento in mattoni e tetto piano
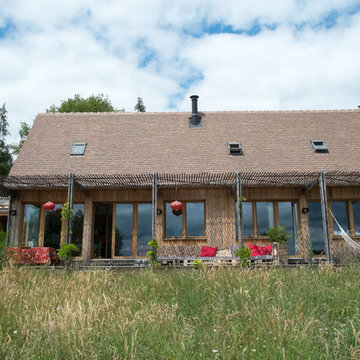
Immagine della villa marrone country a due piani di medie dimensioni con rivestimento in legno, tetto a capanna e copertura in tegole
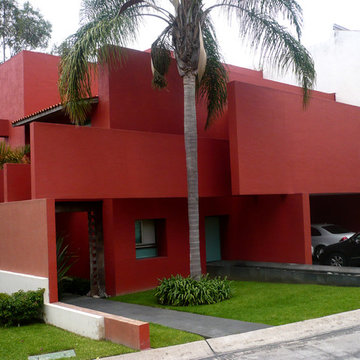
Can SeO es una residencia habitacional para una familia de 5 integrantes.
La propuesta espacial gira entorno a un patio central interior que funge como espacio principal y alrededor del cual se desenvuelven el resto de los espacios interiores.
Se utilizan materiales naturales en conjunto con tecnificados, para lograr un lenguaje cargado de luz y aire natural.
Dirección de proyecto:
Arq. Germán Tirado S.
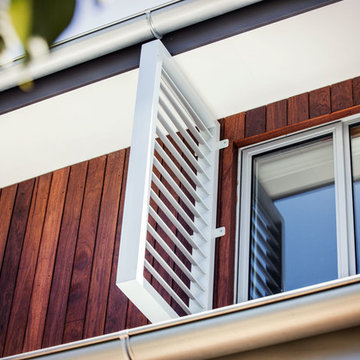
The Marrickville Hempcrete house is an exciting project that shows how acoustic requirements for aircraft noise can be met, without compromising on thermal performance and aesthetics.The design challenge was to create a better living space for a family of four without increasing the site coverage.
The existing footprint has not been increased on the ground floor but reconfigured to improve circulation, usability and connection to the backyard. A mere 35 square meters has been added on the first floor. The result is a generous house that provides three bedrooms, a study, two bathrooms, laundry, generous kitchen dining area and outdoor space on a 197.5sqm site.
This is a renovation that incorporates basic passive design principles combined with clients who weren’t afraid to be bold with new materials, texture and colour. Special thanks to a dedicated group of consultants, suppliers and a ambitious builder working collaboratively throughout the process.
Builder
Nick Sowden - Sowden Building
Architect/Designer
Tracy Graham - Connected Design
Photography
Lena Barridge - The Corner Studio
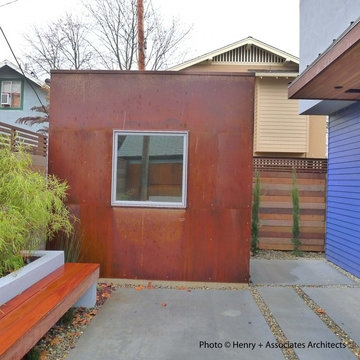
Esempio della facciata di una casa marrone contemporanea a due piani con rivestimento in metallo
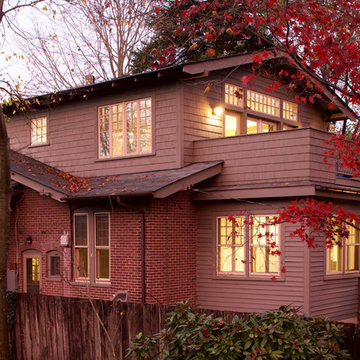
Photographer: Mick Hales
Idee per la facciata di una casa marrone american style a due piani di medie dimensioni con rivestimento in legno e tetto a capanna
Idee per la facciata di una casa marrone american style a due piani di medie dimensioni con rivestimento in legno e tetto a capanna
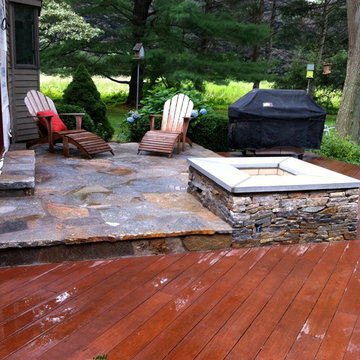
Immagine della facciata di una casa marrone moderna di medie dimensioni con rivestimento in pietra e falda a timpano
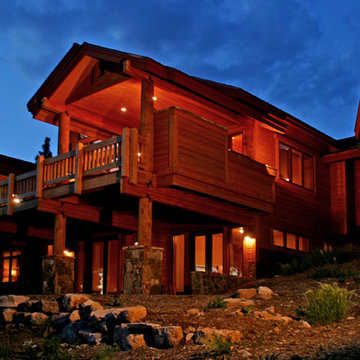
This home glows has a deck that doubles as a covered patio for the lower level, exposed beams, and a wall of windows to be able to always enjoy the view.
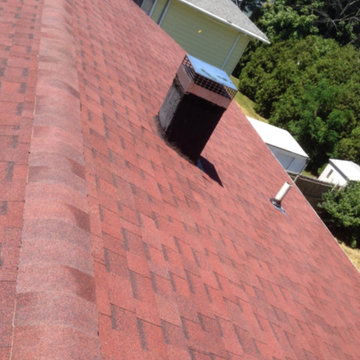
Immagine della villa marrone classica a due piani di medie dimensioni con rivestimenti misti, tetto a capanna e copertura a scandole
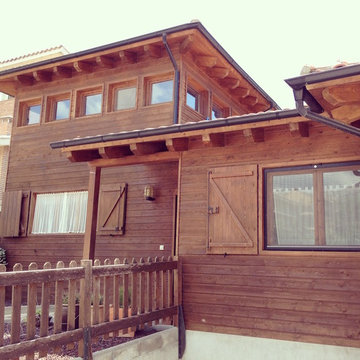
Single custom home made by recycle wood.
Immagine della facciata di una casa marrone contemporanea a due piani di medie dimensioni con rivestimento in legno e tetto a capanna
Immagine della facciata di una casa marrone contemporanea a due piani di medie dimensioni con rivestimento in legno e tetto a capanna
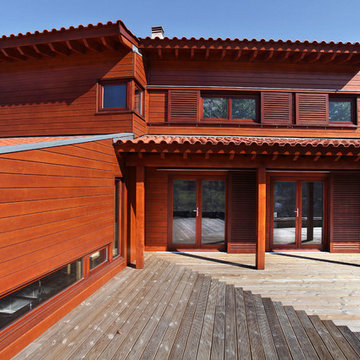
© Rusticasa
Immagine della facciata di una casa grande marrone moderna a due piani con rivestimento in legno e copertura in tegole
Immagine della facciata di una casa grande marrone moderna a due piani con rivestimento in legno e copertura in tegole
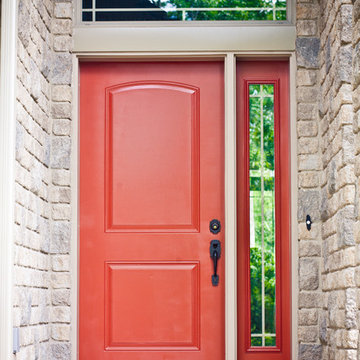
Custom home with great stonework exterior, window details, and vaulted entryway.
Esempio della facciata di una casa grande marrone classica a piani sfalsati con rivestimento in pietra e tetto a padiglione
Esempio della facciata di una casa grande marrone classica a piani sfalsati con rivestimento in pietra e tetto a padiglione
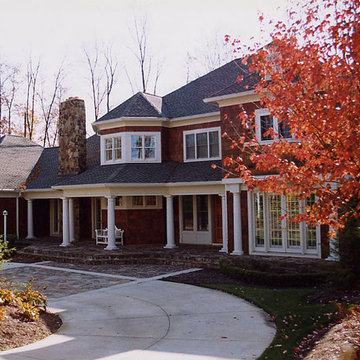
Esempio della villa marrone classica a due piani di medie dimensioni con rivestimento in legno, tetto a capanna e copertura in tegole
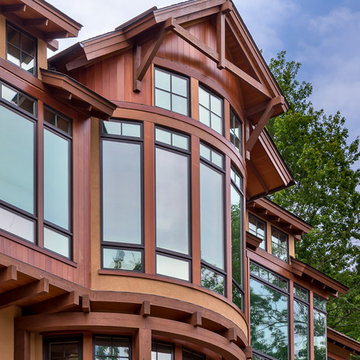
This contemporary North Carolina house features a refined, rustic exterior made of stone and cedar. The homeowner wanted the design to draw inspiration from Asian heritage, incorporating a clean, minimal interior that utilized native stone and other locally-sourced materials. Marvin windows allowed the house to take advantage of the area’s tremendous panoramic views. Custom glazed Marvin corner windows achieved the clean appearance on the exterior. Overall, the home looks contemporary but feels very rooted in the site and its environment.
Facciate di case marroni rosse
3
