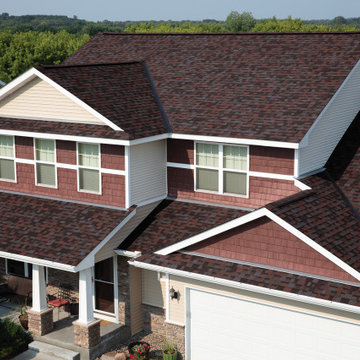Facciate di case marroni rosse
Filtra anche per:
Budget
Ordina per:Popolari oggi
21 - 40 di 110 foto
1 di 3
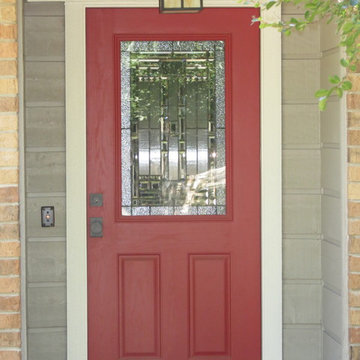
Front door repainted in red tone and siding painted in gray tone.
Idee per la facciata di una casa grande marrone country a un piano
Idee per la facciata di una casa grande marrone country a un piano
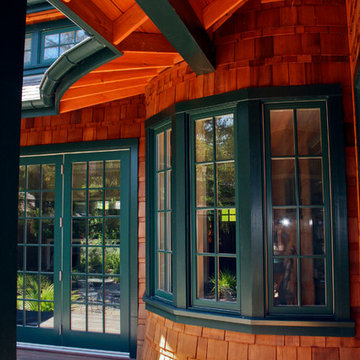
Stephanie Barnes-Castro is a full service architectural firm specializing in sustainable design serving Santa Cruz County. Her goal is to design a home to seamlessly tie into the natural environment and be aesthetically pleasing and energy efficient.
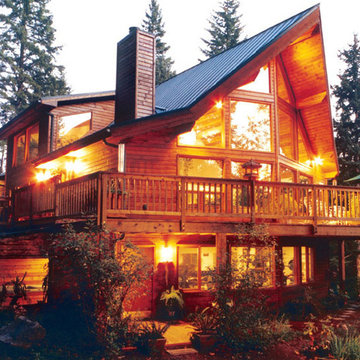
For more info and the floor plan for this home, follow the link below!
http://www.linwoodhomes.com/house-plans/plans/blackcomb/
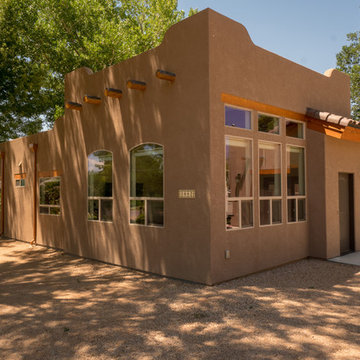
Copper Downspouts, Vigas, and Wooden Lintels add the Southwest flair to this home built by Keystone Custom Builders, Inc. Photo by Alyssa Falk
Immagine della villa marrone american style a due piani di medie dimensioni con rivestimento in stucco e tetto piano
Immagine della villa marrone american style a due piani di medie dimensioni con rivestimento in stucco e tetto piano
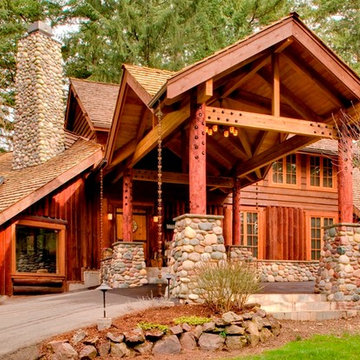
Designed and engineered for timeless enjoyment in the Pacific Northwest.
Foto della villa grande marrone rustica a un piano con rivestimento in legno, tetto a capanna e copertura a scandole
Foto della villa grande marrone rustica a un piano con rivestimento in legno, tetto a capanna e copertura a scandole

Esempio della facciata di una casa marrone rustica a due piani con rivestimento in legno, tetto a capanna e copertura in metallo o lamiera
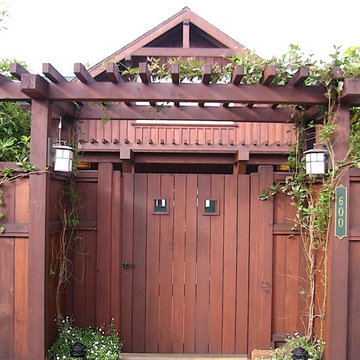
Redwood entry gate with trellis
Immagine della facciata di una casa grande marrone american style a piani sfalsati con rivestimento in legno
Immagine della facciata di una casa grande marrone american style a piani sfalsati con rivestimento in legno
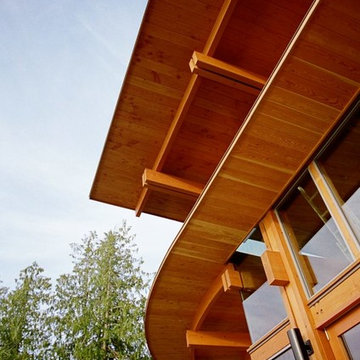
West coast modern - timberframe house overlooking lund harbour in upper sunshine coast.
Extensive use of timberframe including exposed curved beam are expression of warm yet modern house design.
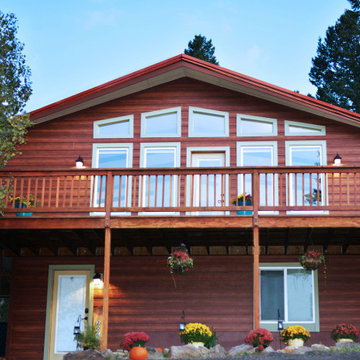
This home in Morrison, Colorado had aging cedar siding, which is a common sight in the Rocky Mountains. The cedar siding was deteriorating due to deferred maintenance. Colorado Siding Repair removed all of the aging siding and trim and installed James Hardie WoodTone Rustic siding to provide optimum protection for this home against extreme Rocky Mountain weather. This home's transformation is shocking! We love helping Colorado homeowners maximize their investment by protecting for years to come.
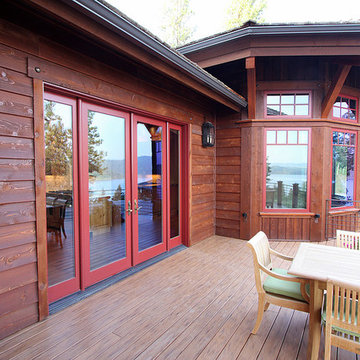
Esempio della facciata di una casa grande marrone contemporanea a due piani con rivestimento in legno e tetto a capanna
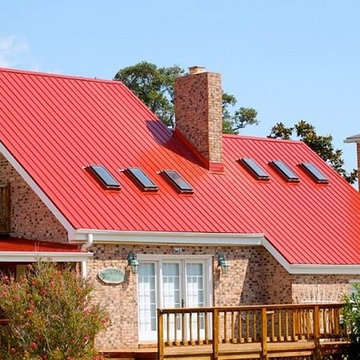
Ispirazione per la villa grande marrone contemporanea a due piani con rivestimento in mattoni, tetto piano e copertura in metallo o lamiera
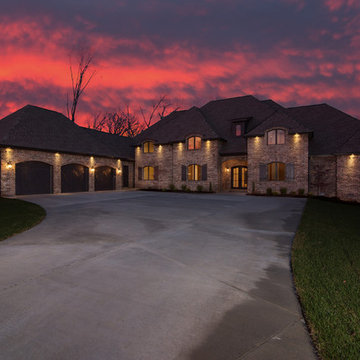
Immagine della facciata di una casa grande marrone classica a due piani con rivestimento in mattoni e tetto a capanna
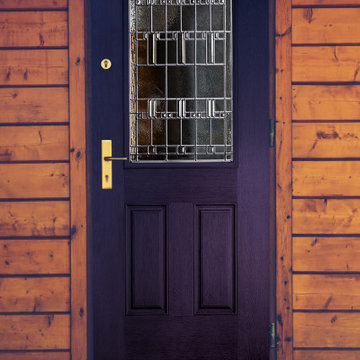
Enhance your cabin style with a front door that stands out. This Belleville Fir Door with Castellon Glass is a great addition to any home.
For more door options check out ELandELWoodProducts.com
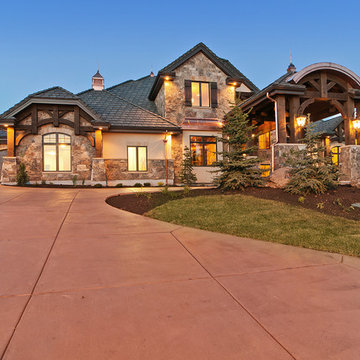
Immagine della facciata di una casa grande marrone rustica a due piani con rivestimento in pietra
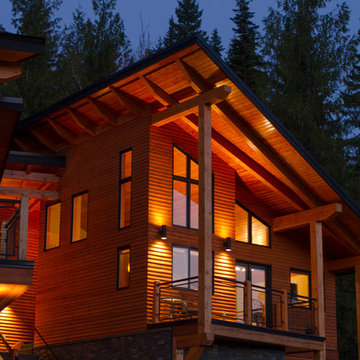
Builder: Elk River Mountain Homes
Foto della facciata di una casa ampia marrone american style a due piani con rivestimento in legno
Foto della facciata di una casa ampia marrone american style a due piani con rivestimento in legno
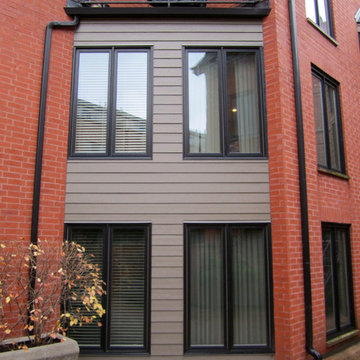
This Multi-Family building located in Chicago, IL was remodeled by Siding & Windows Group where we installed James HardiePlank Select Cedarmill Lap Siding in ColorPlus Technology Color Khaki Brown and HardieTrim Smooth Boards in Custom ColorPlus Technology Color (Black Trim). We also installed Marvin Ultimate Wood Windows.
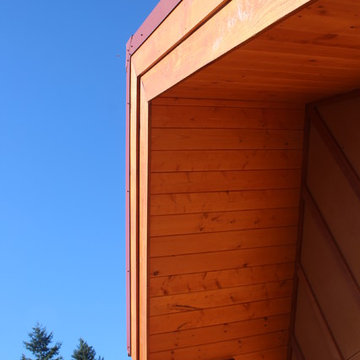
Idee per la villa marrone country a due piani di medie dimensioni con rivestimento in legno, tetto a capanna e copertura in metallo o lamiera
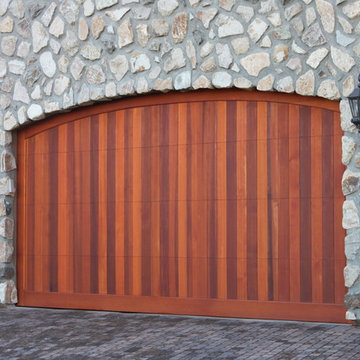
Rustic Wood Garage Door with an arched top. The Stone siding with dark lanterns on each side, give a rustic feel that is strong and soild.
Photo by ever
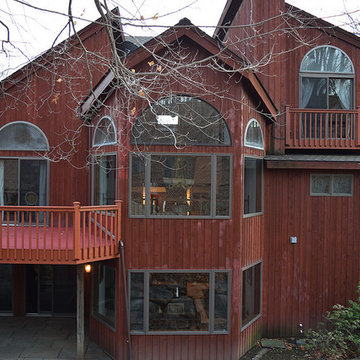
Immagine della villa marrone rustica a due piani di medie dimensioni con rivestimento in legno
Facciate di case marroni rosse
2
