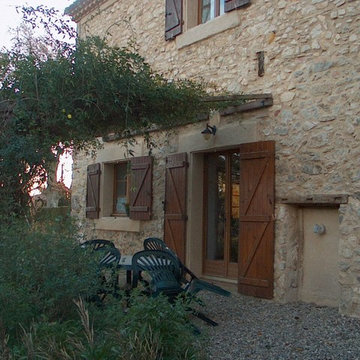Facciate di case marroni
Filtra anche per:
Budget
Ordina per:Popolari oggi
81 - 100 di 24.427 foto
1 di 3
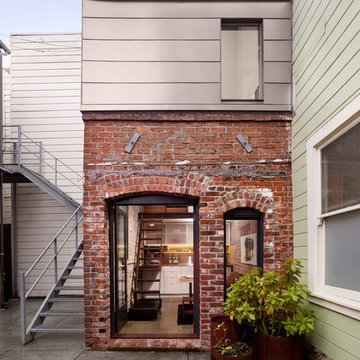
cesar rubio photography
Foto della facciata di un appartamento contemporaneo con rivestimento in mattoni
Foto della facciata di un appartamento contemporaneo con rivestimento in mattoni
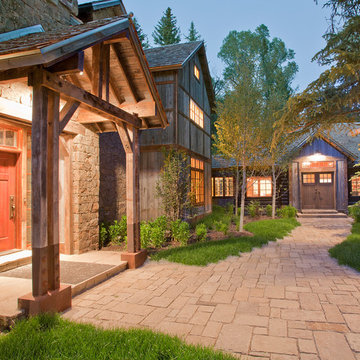
Photography by Gordon Gregory
Idee per la facciata di una casa rustica con rivestimento in pietra
Idee per la facciata di una casa rustica con rivestimento in pietra
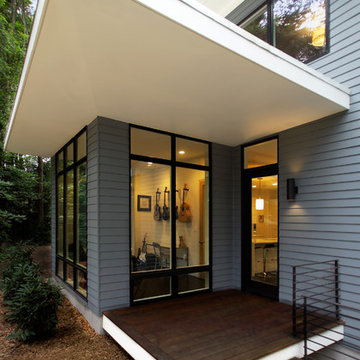
The new house sits back from the suburban road, a pipe-stem lot hidden in the trees. The owner/building had requested a modern, clean statement of his residence. A single rectangular volume houses the main program: living, dining, kitchen to the north, garage, private bedrooms and baths to the south. Secondary building blocks attached to the west and east faces contain special places: entry, stair, music room and master bath. The modern vocabulary of the house is a careful delineation of the parts - cantilevering roofs lift and extend beyond the planar stucco, siding and glazed wall surfaces. Where the house meets ground, crushed stone along the perimeter base mimics the roof lines above, the sharply defined edges of lawn held away from the foundation. It's the movement through the volumes of space, along surfaces, and out into the landscape, that unifies the house.
ProArc Photography
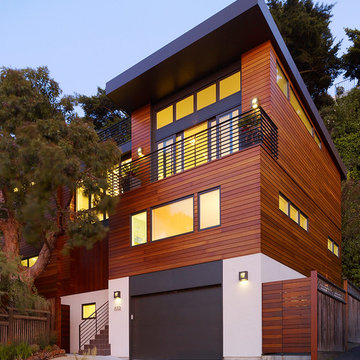
The front facade of the Cole STreet project remodeled by Design Line Construction
Foto della facciata di una casa contemporanea con rivestimento in legno
Foto della facciata di una casa contemporanea con rivestimento in legno

Detailed Craftsman Front View. Often referred to as a "bungalow" style home, this type of design and layout typically make use of every square foot of usable space. Another benefit to this style home is it lends itself nicely to long, narrow lots and small building footprints. Stunning curb appeal, detaling and a friendly, inviting look are true Craftsman characteristics. Makes you just want to knock on the door to see what's inside!
Steven Begleiter/ stevenbegleiterphotography.com
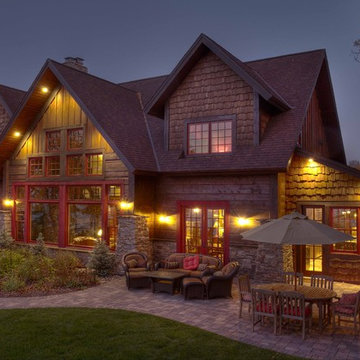
Foto della villa marrone rustica a due piani di medie dimensioni con rivestimento in legno, tetto a capanna e copertura a scandole

This historic home and coach house in a landmark district on Astor Street was built in the late 1800’s. Originally designed as an 11,000sf single family residence, the home
was divided into nine apartments in the 1960’s and had fallen into disrepair. The new owners purchased the property with a vision to convert the building back to single
family residence for their young family.
The design concept was to restore the limestone exterior to its original state and reconstruct the interior into a home with an open floor plan and modern amenities for entertaining and family living, incorporating vintage details from the original property whenever possible. Program requirements included five bedrooms, all new bathrooms, contemporary kitchen, salon, library, billiards room with bar, home office, cinema, playroom, garage with stacking car lifts, and outdoor gardens with all new landscaping.
The home is unified by a grand staircase which is flooded with natural light from a glass laylight roof. The first level includes a formal entry with rich wood and marble finishes,
a walnut-paneled billiards room with custom bar, a play room, and a separate family entry with mudroom. A formal living and dining room with adjoining intimate salon are located on the second level; an addition at the rear of the home includes a custom deGiulio kitchen and family room. The third level master suite includes a marble bathroom, dressing room, library, and office. The fourth level includes the family bedrooms and a guest suite with a terrace and views of Lake Michigan. The lower level houses a custom cinema. Sustainable elements are seamlessly integrated throughout and include renewable materials, high-efficiency mechanicals and thermal envelope, restored original mahogany windows with new high-performance low-E glass, and a green roof.
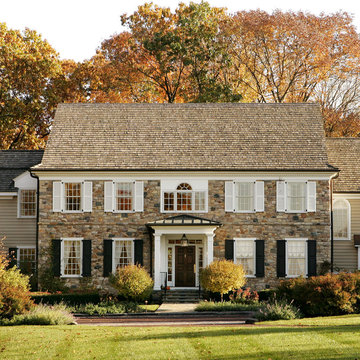
Custom home in Bucks County designed and built by Trueblood.
[photo: Tom Grimes]
Ispirazione per la facciata di una casa classica a tre piani con rivestimento in pietra e tetto a capanna
Ispirazione per la facciata di una casa classica a tre piani con rivestimento in pietra e tetto a capanna

A statement front entrance with grand double columns, stone and concrete steps, plus a welcoming double door entry. - Photo by Landmark Photography
Immagine della villa ampia bianca classica a tre piani con rivestimento con lastre in cemento, tetto a capanna e copertura a scandole
Immagine della villa ampia bianca classica a tre piani con rivestimento con lastre in cemento, tetto a capanna e copertura a scandole
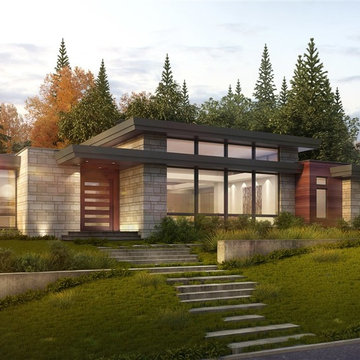
Idee per la facciata di una casa grande contemporanea a un piano con rivestimenti misti e tetto piano
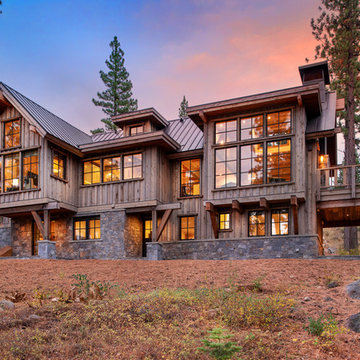
Tahoe Real Estate Photography
Immagine della villa grigia classica a due piani di medie dimensioni con rivestimenti misti, tetto a capanna e copertura in metallo o lamiera
Immagine della villa grigia classica a due piani di medie dimensioni con rivestimenti misti, tetto a capanna e copertura in metallo o lamiera
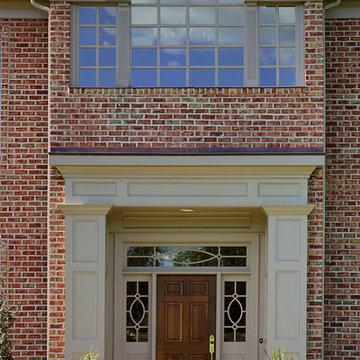
Idee per la villa grande marrone classica a due piani con rivestimento in mattoni, tetto a capanna e copertura a scandole
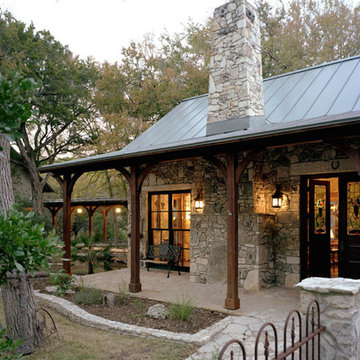
Greg Hursley Photography
Ispirazione per la facciata di una casa grande beige rustica a un piano con rivestimento in pietra
Ispirazione per la facciata di una casa grande beige rustica a un piano con rivestimento in pietra
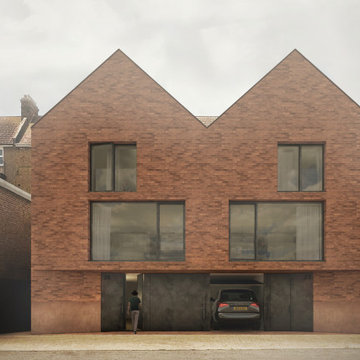
Foto della facciata di una casa bifamiliare grande rossa stile marinaro a tre piani con rivestimento in mattoni, tetto a farfalla, copertura in tegole, tetto rosso e con scandole
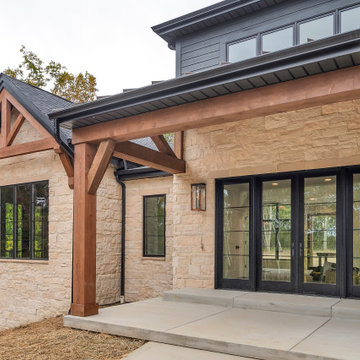
Front entry of home
Idee per la villa ampia beige rustica a due piani con rivestimento con lastre in cemento, tetto a padiglione, copertura mista, tetto nero e pannelli sovrapposti
Idee per la villa ampia beige rustica a due piani con rivestimento con lastre in cemento, tetto a padiglione, copertura mista, tetto nero e pannelli sovrapposti
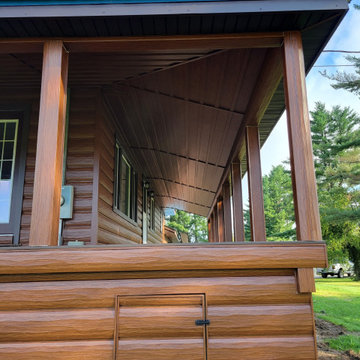
Maintenance-free, steel log siding installed on a home in Hope Valley, RI. These customer got the look of a log home without the maintenance thanks to our HD Western Cedar steel log siding!

We were challenged to restore and breathe new life into a beautiful but neglected Grade II* listed home.
The sympathetic renovation saw the introduction of two new bathrooms, a larger kitchen extension and new roof. We also restored neglected but beautiful heritage features, such as the 300-year-old windows and historic joinery and plasterwork.
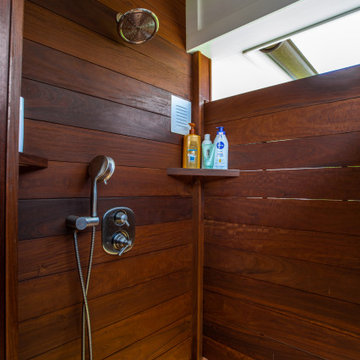
Brand new exterior gives Jersey Shore home a modern look! Built by Baine Contracting and photographed by Osprey Perspectives.
Foto della villa grande beige stile marinaro a tre piani con rivestimento in legno, tetto a capanna e copertura a scandole
Foto della villa grande beige stile marinaro a tre piani con rivestimento in legno, tetto a capanna e copertura a scandole
Facciate di case marroni
5
