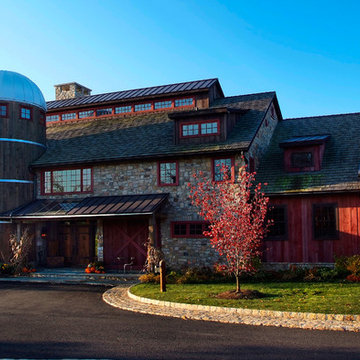Facciate di case marroni
Filtra anche per:
Budget
Ordina per:Popolari oggi
61 - 80 di 24.445 foto
1 di 3
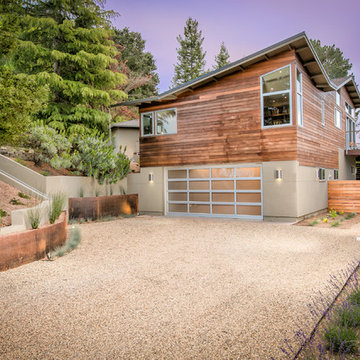
Photography by Joe Dodd
Ispirazione per la casa con tetto a falda unica grande contemporaneo a due piani con rivestimento in legno
Ispirazione per la casa con tetto a falda unica grande contemporaneo a due piani con rivestimento in legno
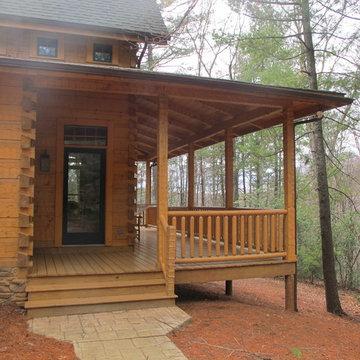
Jeanne Morcom
Foto della facciata di una casa grande marrone rustica a due piani con rivestimento in legno e tetto a capanna
Foto della facciata di una casa grande marrone rustica a due piani con rivestimento in legno e tetto a capanna
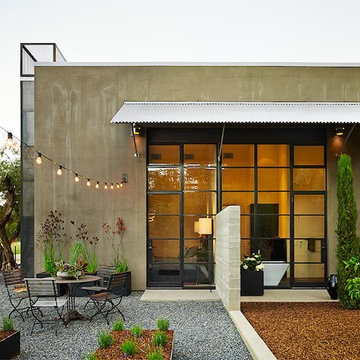
Exterior view of the bedroom and bath with outdoor shower.
Photo by Adrian Gregorutti
Ispirazione per la villa piccola beige contemporanea a un piano con rivestimento in stucco e tetto piano
Ispirazione per la villa piccola beige contemporanea a un piano con rivestimento in stucco e tetto piano
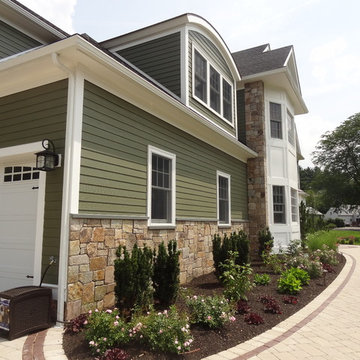
Colonial Tan Square & Rectangular Stone
Visit www.stoneyard.com/975 for more info and video.
Ispirazione per la facciata di una casa grande verde classica a due piani con rivestimenti misti e tetto a capanna
Ispirazione per la facciata di una casa grande verde classica a due piani con rivestimenti misti e tetto a capanna
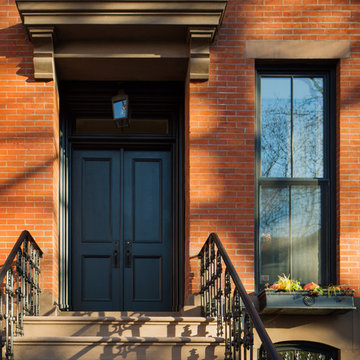
Amanda Kirkpatrick
Esempio della facciata di una casa rossa classica a tre piani con rivestimento in mattoni e tetto piano
Esempio della facciata di una casa rossa classica a tre piani con rivestimento in mattoni e tetto piano
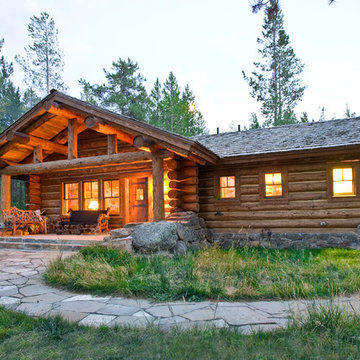
Tuck Fauntlerey
Ispirazione per la facciata di una casa rustica a un piano con rivestimento in legno e tetto a capanna
Ispirazione per la facciata di una casa rustica a un piano con rivestimento in legno e tetto a capanna

This eclectic mountain home nestled in the Blue Ridge Mountains showcases an unexpected but harmonious blend of design influences. The European-inspired architecture, featuring native stone, heavy timbers and a cedar shake roof, complement the rustic setting. Inside, details like tongue and groove cypress ceilings, plaster walls and reclaimed heart pine floors create a warm and inviting backdrop punctuated with modern rustic fixtures and vibrant bohemian touches.
Meechan Architectural Photography
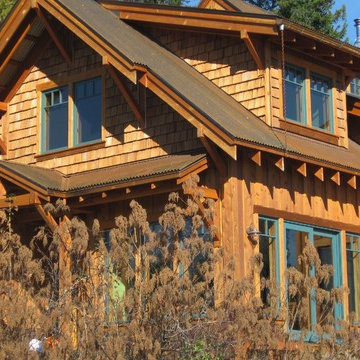
Shed dormers add space, views and lots of light to bedrooms and a recreation/ Exercise room nestled under a steep, bungalow style roof. Exposed rafter tails and knee braces, both hallmarks of the craftsman style, add visual interest and enhance the Mountain rustic appeal of this cedar and rusty metal sided home. Sierra Pacific clad windows frame beautiful Lake and Mountain views

Ispirazione per la villa grande marrone stile marinaro a un piano con rivestimento in legno, tetto piano e scale
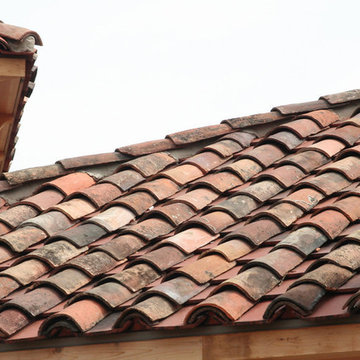
Ispirazione per la facciata di una casa grande beige rustica a due piani con rivestimento in pietra e tetto a padiglione
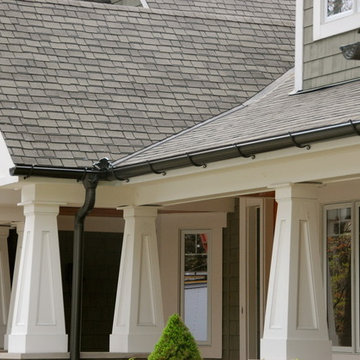
John Laurie
Immagine della facciata di una casa grande bianca american style a un piano con rivestimento in legno e tetto a capanna
Immagine della facciata di una casa grande bianca american style a un piano con rivestimento in legno e tetto a capanna
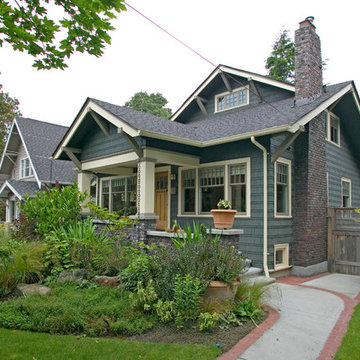
I’m Gordon Neu – and along with my son Scott Neu, and Ken Ruef, we form the core of Neu Construction. I’ve been remodeling homes in Pierce County and King County for well over forty years. Remodeling is my passion – I enjoy every day now. / Photography: Dane Meyer

Stephen Ironside
Idee per la facciata di una casa grande grigia rustica a due piani con rivestimento in metallo e copertura in metallo o lamiera
Idee per la facciata di una casa grande grigia rustica a due piani con rivestimento in metallo e copertura in metallo o lamiera
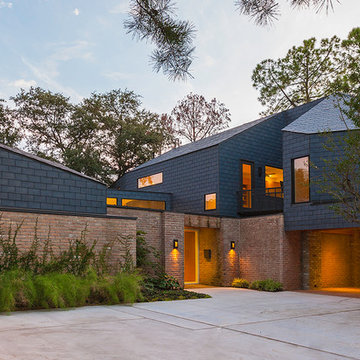
The shingles on the upper part of this home are made of 80% recycled rubber. In renovating this home we strove to be environmentally conscious and respectful of the original architecture.
Photo: Ryan Farnau

Eichler in Marinwood - At the larger scale of the property existed a desire to soften and deepen the engagement between the house and the street frontage. As such, the landscaping palette consists of textures chosen for subtlety and granularity. Spaces are layered by way of planting, diaphanous fencing and lighting. The interior engages the front of the house by the insertion of a floor to ceiling glazing at the dining room.
Jog-in path from street to house maintains a sense of privacy and sequential unveiling of interior/private spaces. This non-atrium model is invested with the best aspects of the iconic eichler configuration without compromise to the sense of order and orientation.
photo: scott hargis
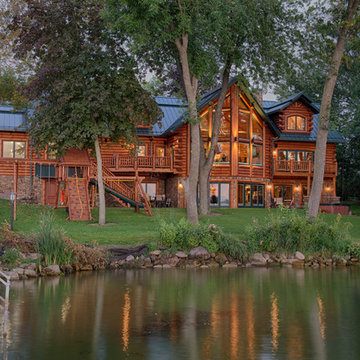
Scott Amundson Photography LLC
Esempio della facciata di una casa rustica a due piani con rivestimento in legno
Esempio della facciata di una casa rustica a due piani con rivestimento in legno
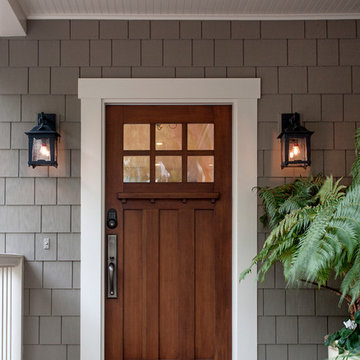
Call us at 805-770-7400 or email us at info@dlglighting.com.
We ship nationwide.
Photo credit: Jim Bartsch
Esempio della facciata di una casa grande beige american style con rivestimento in legno
Esempio della facciata di una casa grande beige american style con rivestimento in legno
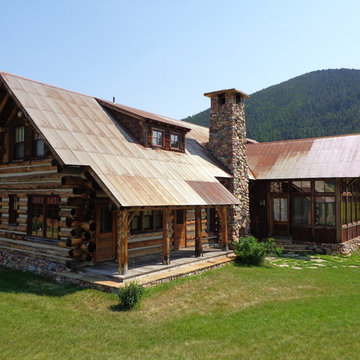
Ispirazione per la facciata di una casa rustica a due piani con rivestimento in legno
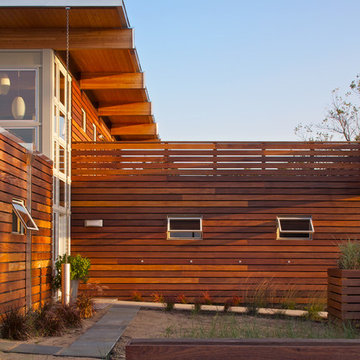
The Owners of a home that had been consumed by the moving dunes of Lake Michigan wanted a home that would not only stand the test of aesthetic time, but survive the vicissitudes of the environment.
With the assistance of the Michigan Department of Environmental Quality as well as the consulting civil engineer and the City of Grand Haven Zoning Department, a soil stabilization site plan was developed based on raising the new home’s main floor elevation by almost three feet, implementing erosion studies, screen walls and planting indigenous, drought tolerant xeriscaping. The screen walls, as well as the low profile of the home and the use of sand trapping marrum beachgrass all help to create a wind shadow buffer around the home and reduce blowing sand erosion and accretion.
The Owners wanted to minimize the stylistic baggage which consumes most “cottage” residences, and with the Architect created a home with simple lines focused on the view and the natural environment. Sustainable energy requirements on a budget directed the design decisions regarding the SIPs panel insulation, energy systems, roof shading, other insulation systems, lighting and detailing. Easily constructed and linear, the home harkens back to mid century modern pavilions with present day environmental sensitivities and harmony with the site.
John Allegretti
Facciate di case marroni
4
