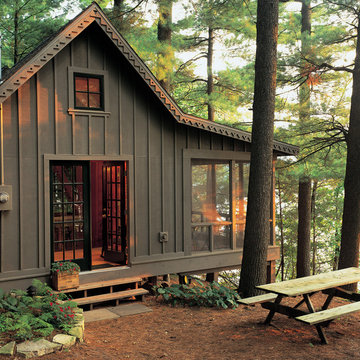Facciate di case marroni
Filtra anche per:
Budget
Ordina per:Popolari oggi
41 - 60 di 24.424 foto
1 di 3
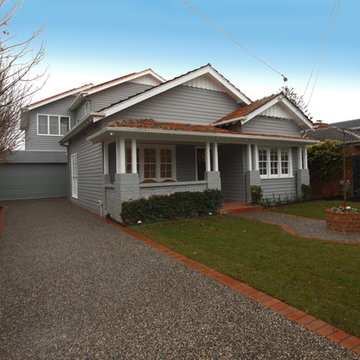
Ispirazione per la villa grigia classica a due piani di medie dimensioni con rivestimento in legno, tetto a capanna e copertura in tegole

Tiny house at dusk.
Ispirazione per la casa con tetto a falda unica piccolo verde contemporaneo a piani sfalsati con rivestimento con lastre in cemento
Ispirazione per la casa con tetto a falda unica piccolo verde contemporaneo a piani sfalsati con rivestimento con lastre in cemento
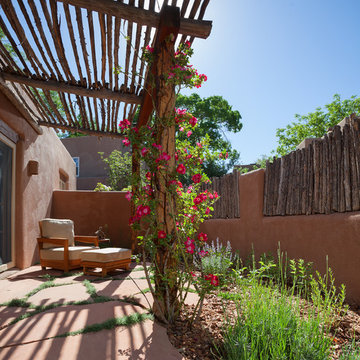
Esempio della facciata di una casa grande marrone american style a un piano con rivestimento in adobe e tetto piano
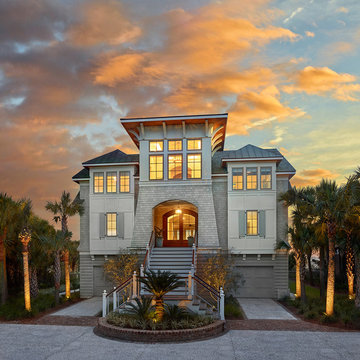
Holger Obenaus Photography,
Bill Huey & Associates,
Sheppard Construction,
Amy Trowman Design
Idee per la facciata di una casa stile marinaro con rivestimenti misti
Idee per la facciata di una casa stile marinaro con rivestimenti misti
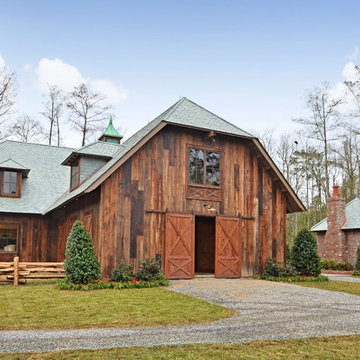
Immagine della facciata di una casa marrone country a due piani con rivestimento in legno
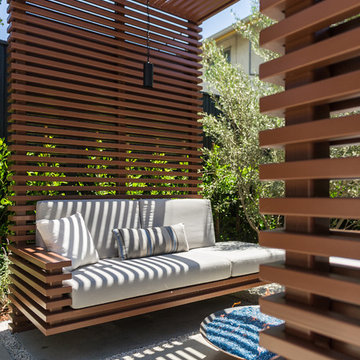
Unlimited Style Photography
Immagine della facciata di una casa piccola bianca contemporanea a un piano con rivestimenti misti e tetto piano
Immagine della facciata di una casa piccola bianca contemporanea a un piano con rivestimenti misti e tetto piano
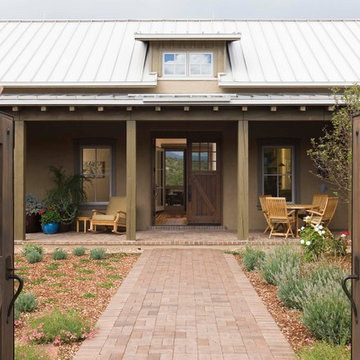
david marlow
Esempio della villa beige country a un piano di medie dimensioni con rivestimento in adobe, tetto a capanna, copertura in metallo o lamiera e tetto bianco
Esempio della villa beige country a un piano di medie dimensioni con rivestimento in adobe, tetto a capanna, copertura in metallo o lamiera e tetto bianco
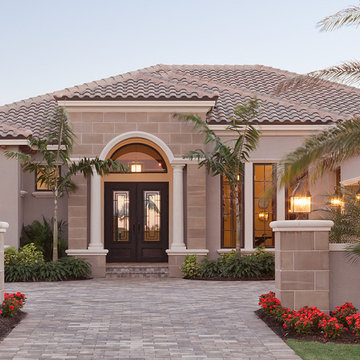
Gene Pollux | Pollux Photography
Everett Dennison | SRQ360
Ispirazione per la facciata di una casa grande grigia mediterranea a un piano con rivestimento in stucco
Ispirazione per la facciata di una casa grande grigia mediterranea a un piano con rivestimento in stucco

Ispirazione per la facciata di una casa grigia american style a un piano di medie dimensioni con rivestimenti misti e tetto a capanna
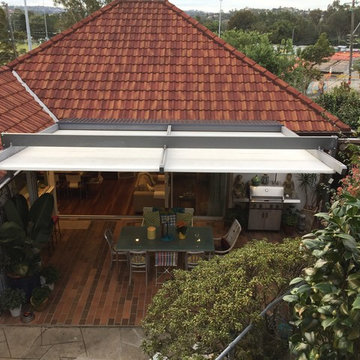
This image shows the courtyard from the south looking down. The retractable roof is out providing protection from the imminent rain on the wintry afternoon.
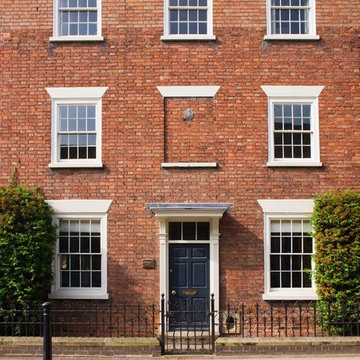
Clive Nichols
Foto della facciata di una casa a schiera rossa classica a tre piani con rivestimento in mattoni e tetto piano
Foto della facciata di una casa a schiera rossa classica a tre piani con rivestimento in mattoni e tetto piano
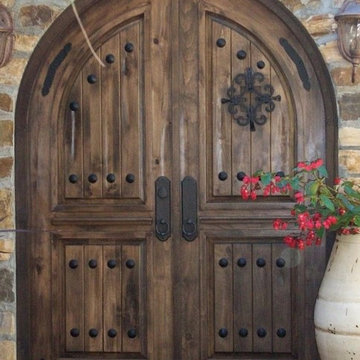
Via Latina in Del Mar, CA
knotty Alder slightly distressed Entry Doors.
Full radius, pre-hung
Speak-easy window and iron grill
Tuscan at its best!
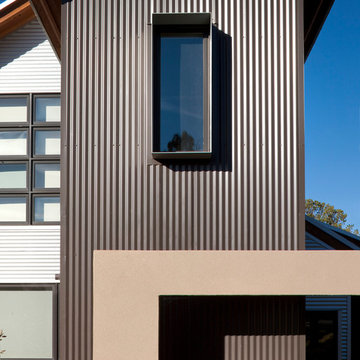
Phillip Spears Photographer
Foto della facciata di una casa grande grigia contemporanea a due piani con rivestimento in metallo
Foto della facciata di una casa grande grigia contemporanea a due piani con rivestimento in metallo
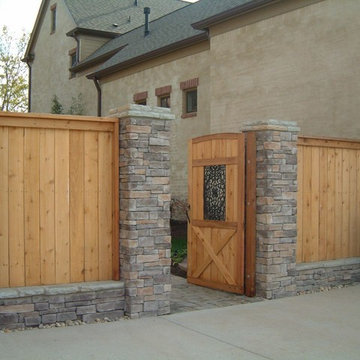
Esempio della facciata di una casa grande beige classica a due piani con rivestimenti misti
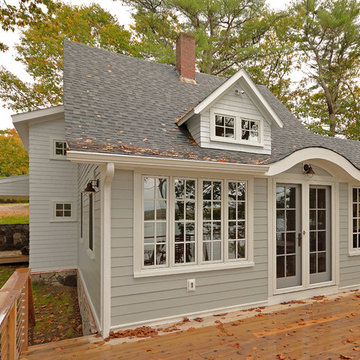
The swooping roof line is carried over from the original coastal cottage.
Foto della facciata di una casa grande blu stile marinaro a due piani con rivestimento in legno e tetto a padiglione
Foto della facciata di una casa grande blu stile marinaro a due piani con rivestimento in legno e tetto a padiglione
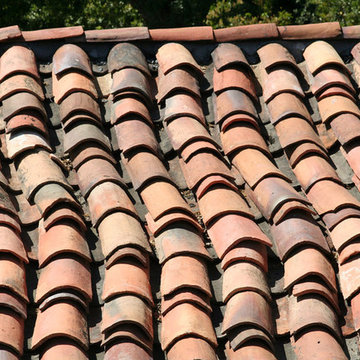
Ispirazione per la facciata di una casa grande beige rustica a due piani con rivestimento in pietra e tetto a padiglione

Set in Montana's tranquil Shields River Valley, the Shilo Ranch Compound is a collection of structures that were specifically built on a relatively smaller scale, to maximize efficiency. The main house has two bedrooms, a living area, dining and kitchen, bath and adjacent greenhouse, while two guest homes within the compound can sleep a total of 12 friends and family. There's also a common gathering hall, for dinners, games, and time together. The overall feel here is of sophisticated simplicity, with plaster walls, concrete and wood floors, and weathered boards for exteriors. The placement of each building was considered closely when envisioning how people would move through the property, based on anticipated needs and interests. Sustainability and consumption was also taken into consideration, as evidenced by the photovoltaic panels on roof of the garage, and the capability to shut down any of the compound's buildings when not in use.
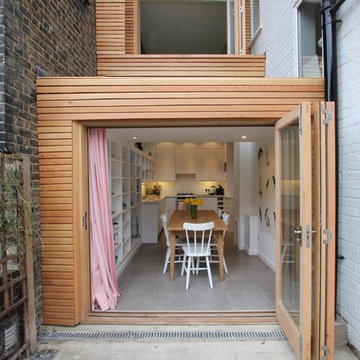
This narrow rear return extension transformed this house, creating a kitchen diner that maximises the internal and external space. The clever storage and shelving means the kitchen works well for the home owners and folding doors to the upstairs bedroom provide lots of light into the room and seating and storage within the room too.
Tomas Millar

Lake Cottage Porch, standing seam metal roofing and cedar shakes blend into the Vermont fall foliage. Simple and elegant.
Photos by Susan Teare
Idee per la facciata di una casa rustica a un piano con rivestimento in legno, copertura in metallo o lamiera e tetto nero
Idee per la facciata di una casa rustica a un piano con rivestimento in legno, copertura in metallo o lamiera e tetto nero
Facciate di case marroni
3
