Facciate di case marroni e grigie
Filtra anche per:
Budget
Ordina per:Popolari oggi
41 - 60 di 124.885 foto
1 di 3

Mariko Reed
Immagine della villa marrone moderna a un piano di medie dimensioni con rivestimento in legno e tetto piano
Immagine della villa marrone moderna a un piano di medie dimensioni con rivestimento in legno e tetto piano
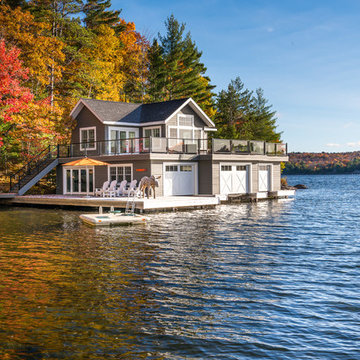
Ispirazione per la villa grigia stile marinaro a due piani con rivestimento in legno, tetto a capanna e copertura a scandole
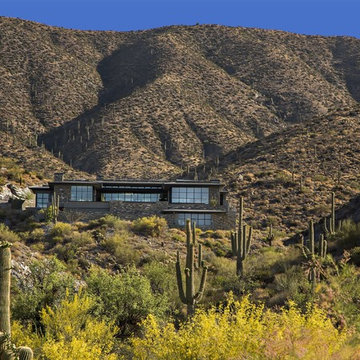
Nestled in its own private and gated 10 acre hidden canyon this spectacular home offers serenity and tranquility with million dollar views of the valley beyond. Walls of glass bring the beautiful desert surroundings into every room of this 7500 SF luxurious retreat. Thompson photographic
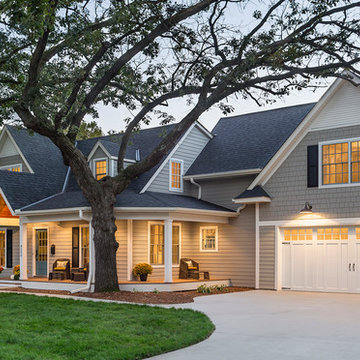
Design & Build Team: Anchor Builders,
Photographer: Andrea Rugg Photography
Idee per la facciata di una casa grigia classica a due piani con rivestimento con lastre in cemento e tetto a capanna
Idee per la facciata di una casa grigia classica a due piani con rivestimento con lastre in cemento e tetto a capanna
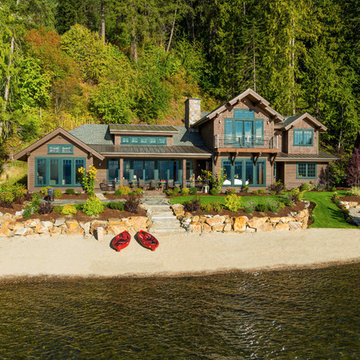
Karl Neumann photo
Idee per la facciata di una casa marrone rustica a due piani di medie dimensioni con rivestimento in legno e tetto a capanna
Idee per la facciata di una casa marrone rustica a due piani di medie dimensioni con rivestimento in legno e tetto a capanna
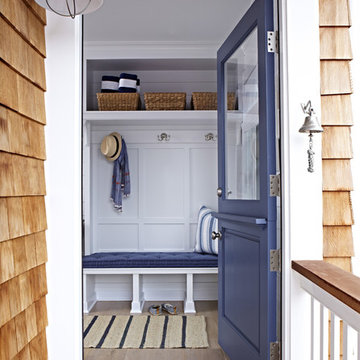
Interior Architecture, Interior Design, Art Curation, and Custom Millwork & Furniture Design by Chango & Co.
Construction by Siano Brothers Contracting
Photography by Jacob Snavely
See the full feature inside Good Housekeeping
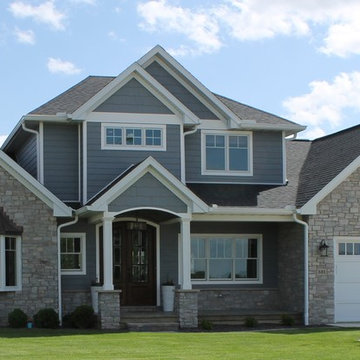
Custom Front Porch
Idee per la villa grigia american style a due piani con rivestimenti misti
Idee per la villa grigia american style a due piani con rivestimenti misti
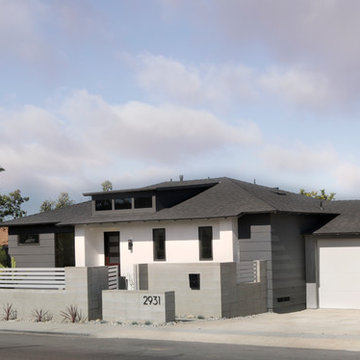
The original house was a nondescript green stucco box with a low hip roof.
To create architectural interest and dimension, we added the shed dormer and the pilasters, extended the front eaves to capture the pilasters, and we built the block wall with horizontal rails.
The shed dormer adds height and depth to the hip roof, which would otherwise be too plain. It was difficult to find any inspiration photos for a modern house with a hip roof and shed dormer. After a couple mock-ups, we refined the dormer slope and proportions to work well with the rest of the design.
Most of the house's cladding is the wide gray lap siding. White stucco with a smooth Santa Barbara finish and the white flush panel garage door provide a strong contrast.
Thanks to Architect Marc Fredrickson for the inspiration sketches that evolved into the final exterior design.
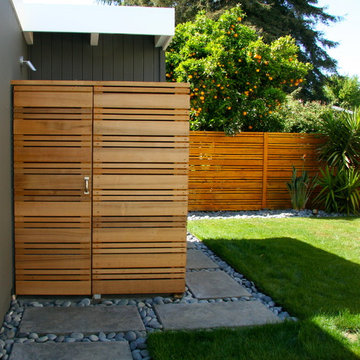
Esempio della facciata di una casa grigia moderna di medie dimensioni con rivestimento in legno

Esempio della facciata di una casa marrone classica a due piani con rivestimento in pietra e tetto a capanna

This detached Victorian house was extended to accommodate the needs of a young family with three small children.
The programme was organized into two distinctive structures: the larger and higher volume is placed at the back of the house to face the garden and make the best use of the south orientation and to accommodate a large Family Room open to the new Kitchen. A longer and thinner volume, only 1.15m wide, stands to the western side of the house and accommodates a Toilet, a Utility and a dining booth facing the Family Room. All the functions that are housed in the secondary volume have direct access either from the original house or the rear extension, thus generating a hierarchy of served and servant volumes, a relationship that is homogeneous to that between the house and the extension.
The timber structures, while distinctive in their proportions, are connected by a shallow volume that doubles as a bench to create an architectural continuum and to emphasize the effect of a secondary volume wrapped around a primary one.
While the extension makes use of a modern idiom, so that it is clearly distinguished from the original house and so that the history of its development becomes immediately apparent, the size of the red cedar cladding boards, left untreated to allow a natural silvering process, matches that of the Victorian brickwork to bind house and extension together.
As the budget did not make possible the use a bespoke profile, an off-the-shelf board was selected and further grooved at mid point to recreate the brick pattern of the façade.
A tall and slender pivoting door, positioned at the boundary between the original house and the new intervention, allows a direct view of the garden from the front of the house and facilitates an innovative relationship with the outside.
Photo: Gianluca Maver

Architect: Blaine Bonadies, Bonadies Architect
Photography By: Jean Allsopp Photography
“Just as described, there is an edgy, irreverent vibe here, but the result has an appropriate stature and seriousness. Love the overscale windows. And the outdoor spaces are so great.”
Situated atop an old Civil War battle site, this new residence was conceived for a couple with southern values and a rock-and-roll attitude. The project consists of a house, a pool with a pool house and a renovated music studio. A marriage of modern and traditional design, this project used a combination of California redwood siding, stone and a slate roof with flat-seam lead overhangs. Intimate and well planned, there is no space wasted in this home. The execution of the detail work, such as handmade railings, metal awnings and custom windows jambs, made this project mesmerizing.
Cues from the client and how they use their space helped inspire and develop the initial floor plan, making it live at a human scale but with dramatic elements. Their varying taste then inspired the theme of traditional with an edge. The lines and rhythm of the house were simplified, and then complemented with some key details that made the house a juxtaposition of styles.
The wood Ultimate Casement windows were all standard sizes. However, there was a desire to make the windows have a “deep pocket” look to create a break in the facade and add a dramatic shadow line. Marvin was able to customize the jambs by extruding them to the exterior. They added a very thin exterior profile, which negated the need for exterior casing. The same detail was in the stone veneers and walls, as well as the horizontal siding walls, with no need for any modification. This resulted in a very sleek look.
MARVIN PRODUCTS USED:
Marvin Ultimate Casement Window
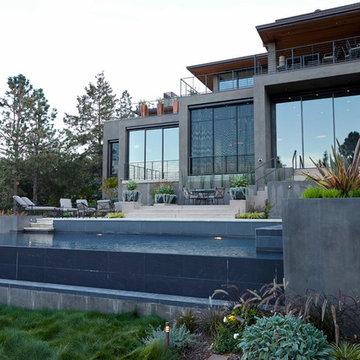
Photo Credit: Eric Zepeda
Esempio della villa grande grigia moderna a due piani con rivestimento in pietra, tetto piano e copertura a scandole
Esempio della villa grande grigia moderna a due piani con rivestimento in pietra, tetto piano e copertura a scandole
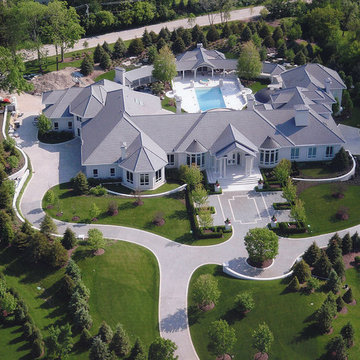
Ariel Photo - taken just prior to completion
Home on 4 Acres
Immagine della facciata di una casa ampia grigia classica a un piano con rivestimento in stucco e tetto a padiglione
Immagine della facciata di una casa ampia grigia classica a un piano con rivestimento in stucco e tetto a padiglione

Photos by Spacecrafting
Esempio della facciata di una casa grande grigia classica a due piani con rivestimento in legno e tetto a capanna
Esempio della facciata di una casa grande grigia classica a due piani con rivestimento in legno e tetto a capanna

Exterior of the house was transformed with minor changes to enhance its Cape Cod character. Entry is framed with pair of crape myrtle trees, and new picket fence encloses front garden. Exterior colors are Benjamin Moore: "Smokey Taupe" for siding, "White Dove" for trim, and "Pale Daffodil" for door and windows.

renovation and addition / builder - EODC, LLC.
Esempio della villa grigia classica a tre piani di medie dimensioni con rivestimento in legno e copertura a scandole
Esempio della villa grigia classica a tre piani di medie dimensioni con rivestimento in legno e copertura a scandole

Foto della facciata di una casa grigia classica a due piani con rivestimento in legno, tetto a capanna e copertura mista
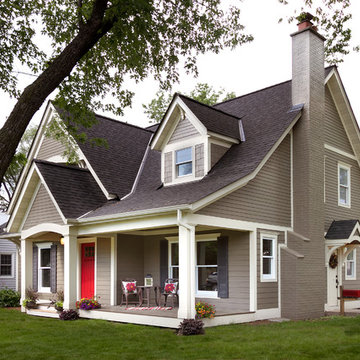
Building Design, Plans (in collaboration with Orfield Drafting), and Interior Finishes by: Fluidesign Studio I Builder & Creative Collaborator : Anchor Builders I Photographer: sethbennphoto.com

Sterling E. Stevens Design Photo, Raleigh, NC - Studio H Design, Charlotte, NC - Stirling Group, Inc, Charlotte, NC
Ispirazione per la facciata di una casa grigia american style a due piani con rivestimento in legno
Ispirazione per la facciata di una casa grigia american style a due piani con rivestimento in legno
Facciate di case marroni e grigie
3