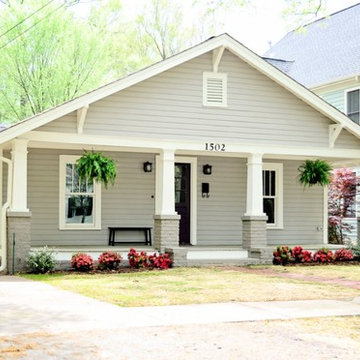Facciate di case marroni e grigie
Filtra anche per:
Budget
Ordina per:Popolari oggi
21 - 40 di 124.781 foto
1 di 3

Idee per la villa grigia moderna a due piani con tetto a padiglione, copertura a scandole e rivestimento in stucco

Foto della facciata di una casa marrone rustica a due piani con rivestimenti misti

GHG Builders
Andersen 100 Series Windows
Andersen A-Series Doors
Immagine della villa grande grigia country a due piani con tetto a capanna, copertura in metallo o lamiera, rivestimento in legno e pannelli e listelle di legno
Immagine della villa grande grigia country a due piani con tetto a capanna, copertura in metallo o lamiera, rivestimento in legno e pannelli e listelle di legno

Samuel Carl Photography
Idee per la casa con tetto a falda unica grigio industriale a un piano con rivestimento in metallo
Idee per la casa con tetto a falda unica grigio industriale a un piano con rivestimento in metallo
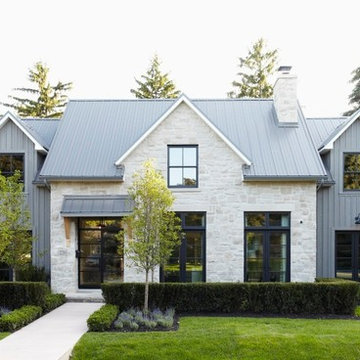
At Murakami Design Inc., we are in the business of creating and building residences that bring comfort and delight to the lives of their owners.
Murakami provides the full range of services involved in designing and building new homes, or in thoroughly reconstructing and updating existing dwellings.
From historical research and initial sketches to construction drawings and on-site supervision, we work with clients every step of the way to achieve their vision and ensure their satisfaction.
We collaborate closely with such professionals as landscape architects and interior designers, as well as structural, mechanical and electrical engineers, respecting their expertise in helping us develop fully integrated design solutions.
Finally, our team stays abreast of all the latest developments in construction materials and techniques.
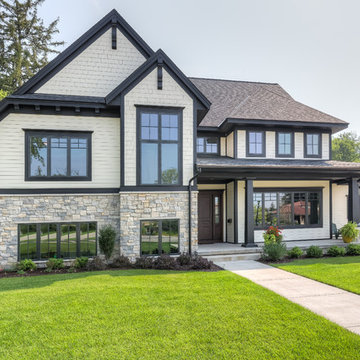
Graced with an abundance of windows, Alexandria’s modern meets traditional exterior boasts stylish stone accents, interesting rooflines and a pillared and welcoming porch. You’ll never lack for style or sunshine in this inspired transitional design perfect for a growing family. The timeless design merges a variety of classic architectural influences and fits perfectly into any neighborhood. A farmhouse feel can be seen in the exterior’s peaked roof, while the shingled accents reference the ever-popular Craftsman style. Inside, an abundance of windows flood the open-plan interior with light. Beyond the custom front door with its eye-catching sidelights is 2,350 square feet of living space on the first level, with a central foyer leading to a large kitchen and walk-in pantry, adjacent 14 by 16-foot hearth room and spacious living room with a natural fireplace. Also featured is a dining area and convenient home management center perfect for keeping your family life organized on the floor plan’s right side and a private study on the left, which lead to two patios, one covered and one open-air. Private spaces are concentrated on the 1,800-square-foot second level, where a large master suite invites relaxation and rest and includes built-ins, a master bath with double vanity and two walk-in closets. Also upstairs is a loft, laundry and two additional family bedrooms as well as 400 square foot of attic storage. The approximately 1,500-square-foot lower level features a 15 by 24-foot family room, a guest bedroom, billiards and refreshment area, and a 15 by 26-foot home theater perfect for movie nights.
Photographer: Ashley Avila Photography

Ispirazione per la facciata di una casa marrone country a un piano con rivestimenti misti, tetto a capanna e copertura in metallo o lamiera

David Charlez Designs carefully designed this modern home with massive windows, a metal roof, and a mix of stone and wood on the exterior. It is unique and one of a kind. Photos by Space Crafting

Idee per la villa grande marrone rustica a tre piani con rivestimenti misti, tetto a capanna e copertura a scandole

Immagine della facciata di una casa grande grigia contemporanea a due piani con rivestimento in cemento e tetto a capanna
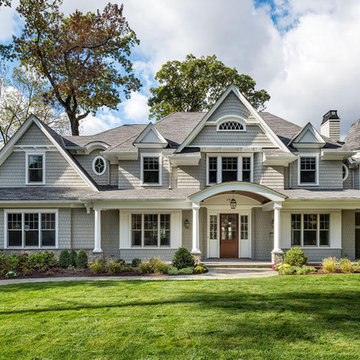
Idee per la facciata di una casa grigia classica a due piani con rivestimento in legno
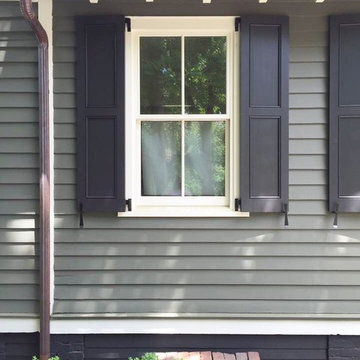
We are a full service home design and renovation company. We specialize in woodwork and cabinetry, kitchens and bathrooms, We pride ourselves creating projects so that they look as though they were always meant to be part of your home.

Reconstruction of old camp at water's edge. This project was a Guest House for a long time Battle Associates Client. Smaller, smaller, smaller the owners kept saying about the guest cottage right on the water's edge. The result was an intimate, almost diminutive, two bedroom cottage for extended family visitors. White beadboard interiors and natural wood structure keep the house light and airy. The fold-away door to the screen porch allows the space to flow beautifully.
Photographer: Nancy Belluscio

Anice Hoachlander, Hoachlander Davis Photography
Idee per la facciata di una casa grande grigia moderna a piani sfalsati con rivestimenti misti e tetto a capanna
Idee per la facciata di una casa grande grigia moderna a piani sfalsati con rivestimenti misti e tetto a capanna
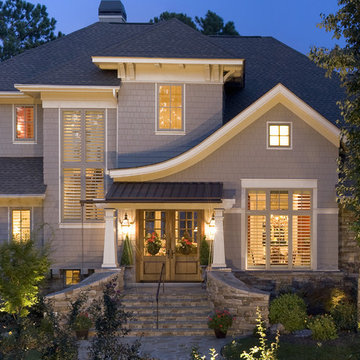
Immagine della facciata di una casa grigia classica a due piani con rivestimento in legno e copertura mista
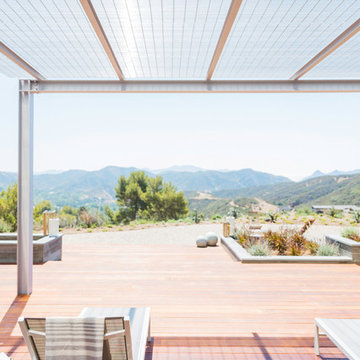
Take a seat outdoors at the Blu Homes Breezehouse. Michael Kelley
Ispirazione per la facciata di una casa grande grigia contemporanea a un piano con rivestimento con lastre in cemento
Ispirazione per la facciata di una casa grande grigia contemporanea a un piano con rivestimento con lastre in cemento

Design by Vibe Design Group
Photography by Robert Hamer
Idee per la facciata di una casa marrone contemporanea a due piani di medie dimensioni con rivestimento in legno e tetto piano
Idee per la facciata di una casa marrone contemporanea a due piani di medie dimensioni con rivestimento in legno e tetto piano

Photos by Spacecrafting
Esempio della facciata di una casa grande grigia classica a due piani con rivestimento in legno e tetto a capanna
Esempio della facciata di una casa grande grigia classica a due piani con rivestimento in legno e tetto a capanna

Originally, the front of the house was on the left (eave) side, facing the primary street. Since the Garage was on the narrower, quieter side street, we decided that when we would renovate, we would reorient the front to the quieter side street, and enter through the front Porch.
So initially we built the fencing and Pergola entering from the side street into the existing Front Porch.
Then in 2003, we pulled off the roof, which enclosed just one large room and a bathroom, and added a full second story. Then we added the gable overhangs to create the effect of a cottage with dormers, so as not to overwhelm the scale of the site.
The shingles are stained Cabots Semi-Solid Deck and Siding Oil Stain, 7406, color: Burnt Hickory, and the trim is painted with Benjamin Moore Aura Exterior Low Luster Narraganset Green HC-157, (which is actually a dark blue).
Photo by Glen Grayson, AIA
Facciate di case marroni e grigie
2
