Facciate di case marroni di medie dimensioni
Filtra anche per:
Budget
Ordina per:Popolari oggi
61 - 80 di 14.444 foto
1 di 3
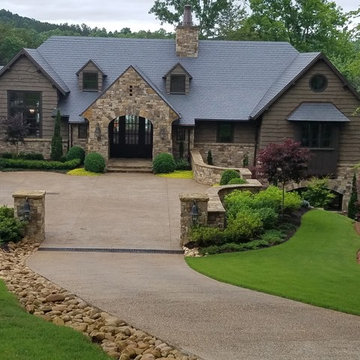
Ispirazione per la facciata di una casa marrone classica a un piano di medie dimensioni con rivestimenti misti e tetto a padiglione
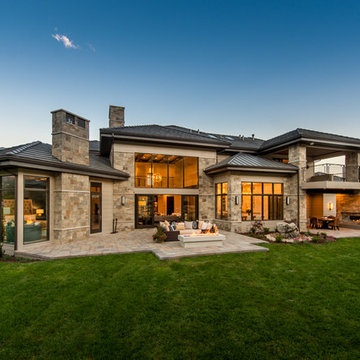
Foto della facciata di una casa marrone classica a due piani di medie dimensioni con rivestimento in pietra e tetto a padiglione
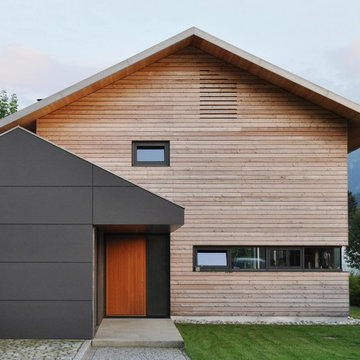
Ausgangssituation
Ein auf dem Grundstück bestehender Ferienbungalow aus den 1950er Jahren musste dem Neubau eines Einfamilienhauses für eine junge vierköpfige Familie weichen. Der Einsatz von natürlichen Materialien, wie Holz, Naturstein, Dämmstoffen aus Holzwolle, etc. war den Bauherren sehr wichtig. Dieser Umstand und die landwirtschaftlich geprägte Umgebung gaben dem Gebäude seine Form und sein Erscheinungsbild.
Konstruktion, energetisches und ökologisches Konzept
Das voll unterkellerte Gebäude steht auf einem schmalen, langgestreckten Grundstück und öffnet sich nach Südwesten, über eine beheizbare Pfosten- Riegel- Fassade mit Dreifachverglasung. Alle statischen Konstruktionselemente, wie Wände, Decken und das Dach, bestehen aus Dickholzplatten. Lediglich die tragenden Innenwände im Erdgeschoss wurden aus Kalksandstein errichtet. Die so generierte „Speichermasse“, eine kontrollierte Be- und Entlüftung mit Wärmerückgewinnung, sowie auf den Innenwänden angebrachte Wandheizmodule tragen zu einem behaglichen Wohnklima bei. Für das Gebäude wurde überwiegend heimisches Holz aus der Produktion eines nahe gelegenen Holzverarbeitungsbetriebes verwendet. Alle Konstruktions- und Verkleidungshölzer wurden unbehandelt eingebaut. Die Wärmeversorgung erfolgt über eine zentrale Pelletheizung. Die auf dem Dach angeordneten Sonnenkollektoren dienen sowohl der Warmwasserbereitung als auch der Heizungsunterstützung. Über eine Regenwasserzisterne werden die Spülkästen der Toiletten und die Waschmaschine mit gesammeltem Niederschlagswasser versorgt. Das Gertenwasser wird ebenso über die Zisterne bereitgestellt.
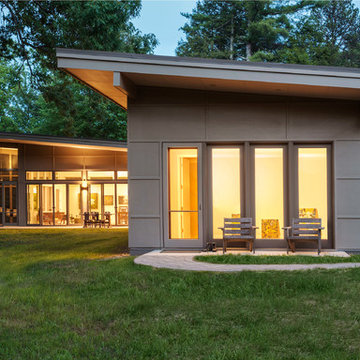
An L-shaped mountain modern farmhouse that orients public and private spaces around a large oak trees and creates a protected and intimate outdoor terrace. Sheep pasture comes right up to the back of the house.
2016 Todd Crawford Photography
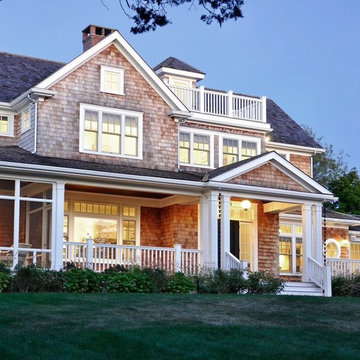
Designed to look like it’s always been there, this 4 bedroom shingle style farm house sits on a beautiful private parcel in West Falmouth. The biggest challenge for this project was to take advantage of the primary water views which in this case were in the front of the home. To accomplish this, the main entrance to the house and the outdoor entertainment spaces were all on the front of the house. A screen room resides at the intersection of the wings of the wraparound porch for evening relaxation overlooking the water. The stair to the third floor roof deck provides sweeping views of the Elizabethan Island chain and Buzzards Bay.
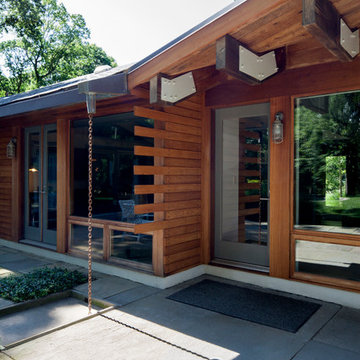
Michelle Rose Photography
Foto della casa con tetto a falda unica marrone contemporaneo a un piano di medie dimensioni con rivestimento in legno
Foto della casa con tetto a falda unica marrone contemporaneo a un piano di medie dimensioni con rivestimento in legno
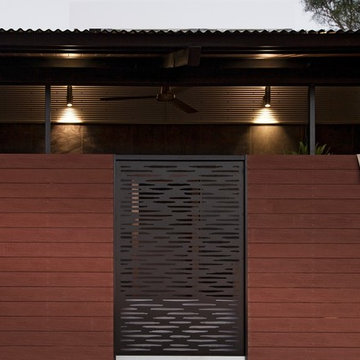
Tropix Homes
Immagine della facciata di una casa marrone tropicale a un piano di medie dimensioni con rivestimento in legno
Immagine della facciata di una casa marrone tropicale a un piano di medie dimensioni con rivestimento in legno
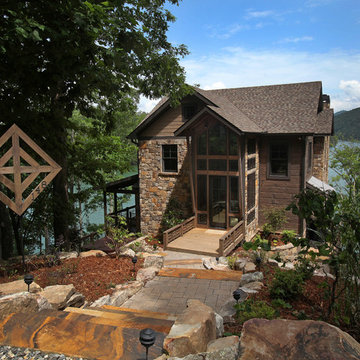
Approaching the Lake Bluff Lodge you see a blend of wood and stone making this home another example of Modern Rustic Living.
Foto della facciata di una casa marrone rustica a tre piani di medie dimensioni con rivestimento in pietra
Foto della facciata di una casa marrone rustica a tre piani di medie dimensioni con rivestimento in pietra
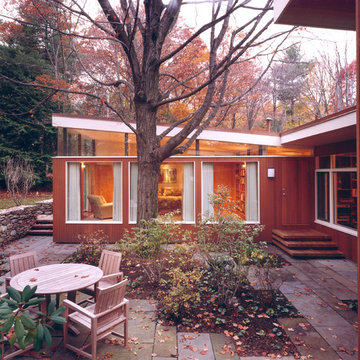
Foto della facciata di una casa marrone moderna a un piano di medie dimensioni con rivestimento in legno e tetto piano
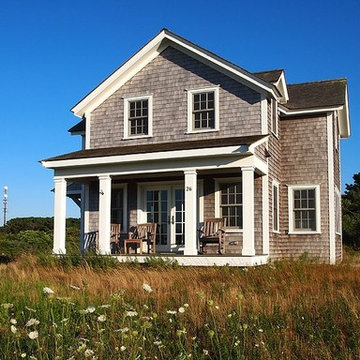
Ispirazione per la facciata di una casa marrone classica a due piani di medie dimensioni con rivestimento in legno e tetto a capanna
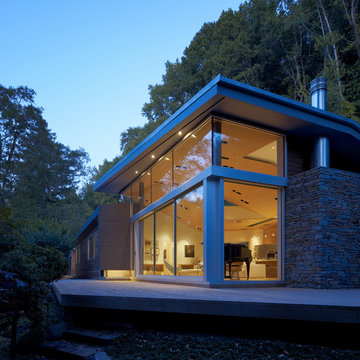
A view of a floating corner of the house.
Immagine della casa con tetto a falda unica marrone moderno a un piano di medie dimensioni con rivestimento in legno
Immagine della casa con tetto a falda unica marrone moderno a un piano di medie dimensioni con rivestimento in legno

Portico Addition - features stained barrel vaulted beadboard ceiling, arches and columns.
Westerville OH - 2019
Idee per la villa marrone classica di medie dimensioni con rivestimento in mattoni, tetto a capanna, copertura a scandole e tetto marrone
Idee per la villa marrone classica di medie dimensioni con rivestimento in mattoni, tetto a capanna, copertura a scandole e tetto marrone

Idee per la facciata di una casa marrone rustica a due piani di medie dimensioni con rivestimenti misti, copertura in metallo o lamiera e tetto nero

This prow front and low 12' deep deck face the Shediac River. Flooding the spaces with light and creating an impressive balance. Upstairs the dormers feature built in window seats in the bunk and family rooms. An impressive cottage design.
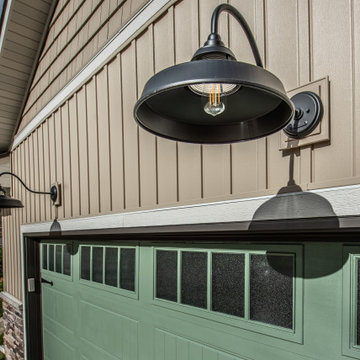
The front of the home presents and entirely new character. accommodation of both dark and light colored siding, punctuated by vertical siding and shakes, transforms the once bland book of the home.

Aerial Photo
Ispirazione per la facciata di una casa marrone moderna a tre piani di medie dimensioni con rivestimento in legno e copertura in metallo o lamiera
Ispirazione per la facciata di una casa marrone moderna a tre piani di medie dimensioni con rivestimento in legno e copertura in metallo o lamiera

Vance Fox
Ispirazione per la villa marrone contemporanea a due piani di medie dimensioni con rivestimento in metallo, tetto piano e copertura in metallo o lamiera
Ispirazione per la villa marrone contemporanea a due piani di medie dimensioni con rivestimento in metallo, tetto piano e copertura in metallo o lamiera

Photo by Chris Snook
Immagine della facciata di una casa bifamiliare marrone contemporanea a tre piani di medie dimensioni con rivestimento in mattoni, tetto a mansarda e copertura a scandole
Immagine della facciata di una casa bifamiliare marrone contemporanea a tre piani di medie dimensioni con rivestimento in mattoni, tetto a mansarda e copertura a scandole
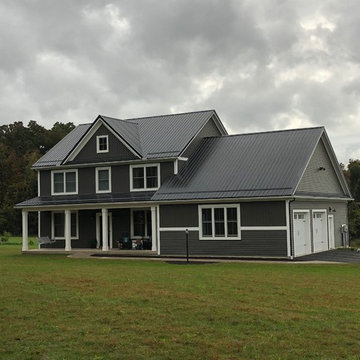
Idee per la villa marrone country a due piani di medie dimensioni con rivestimento in vinile, tetto a capanna e copertura in metallo o lamiera
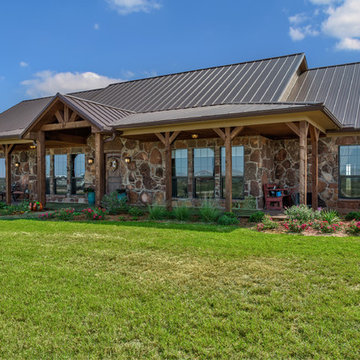
Rustic style ranch home. Rock with metal roof, cedar posts and trusses and stained concrete porches.
Esempio della villa marrone rustica a un piano di medie dimensioni con rivestimento in pietra, tetto a capanna e copertura in metallo o lamiera
Esempio della villa marrone rustica a un piano di medie dimensioni con rivestimento in pietra, tetto a capanna e copertura in metallo o lamiera
Facciate di case marroni di medie dimensioni
4