Facciate di case marroni di medie dimensioni
Filtra anche per:
Budget
Ordina per:Popolari oggi
161 - 180 di 14.444 foto
1 di 3
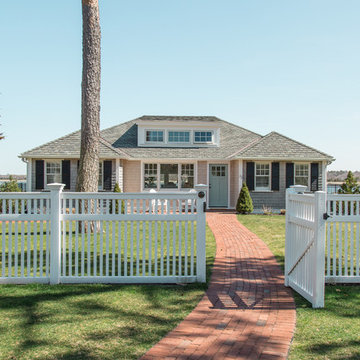
Esempio della villa marrone stile marinaro a un piano di medie dimensioni con rivestimento in legno, tetto a padiglione e copertura a scandole

Designed by award winning architect Clint Miller, this North Scottsdale property has been featured in Phoenix Home and Garden's 30th Anniversary edition (January 2010). The home was chosen for its authenticity to the Arizona Desert. Built in 2005 the property is an example of territorial architecture featuring a central courtyard as well as two additional garden courtyards. Clint's loyalty to adobe's structure is seen in his use of arches throughout. The chimneys and parapets add interesting vertical elements to the buildings. The parapets were capped using Chocolate Flagstone from Northern Arizona and the scuppers were crafted of copper to stay consistent with the home's Arizona heritage.
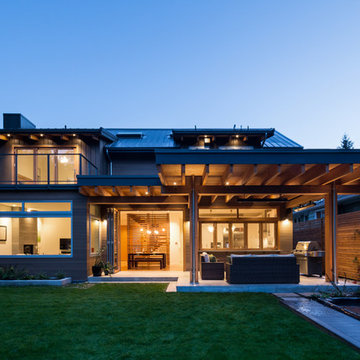
Contractor: Naikoon Contracting Ltd
Photography: Ema Peter
Foto della villa marrone contemporanea a due piani di medie dimensioni con rivestimenti misti e tetto piano
Foto della villa marrone contemporanea a due piani di medie dimensioni con rivestimenti misti e tetto piano
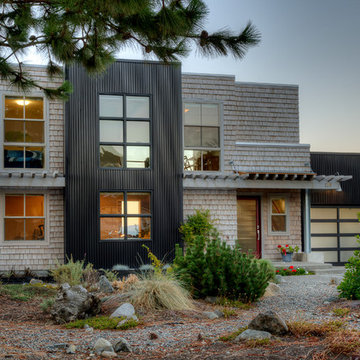
View from Road at sunset.
Photography by Lucas Henning.
Esempio della villa marrone moderna a due piani di medie dimensioni con rivestimenti misti, tetto piano e copertura in metallo o lamiera
Esempio della villa marrone moderna a due piani di medie dimensioni con rivestimenti misti, tetto piano e copertura in metallo o lamiera
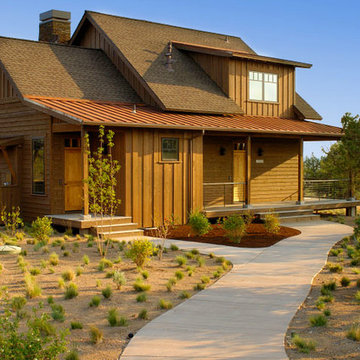
Brasada Ranch Resort - Vista 2 story Cabin by Western Design International
Immagine della facciata di una casa marrone country a due piani di medie dimensioni con rivestimento in legno
Immagine della facciata di una casa marrone country a due piani di medie dimensioni con rivestimento in legno
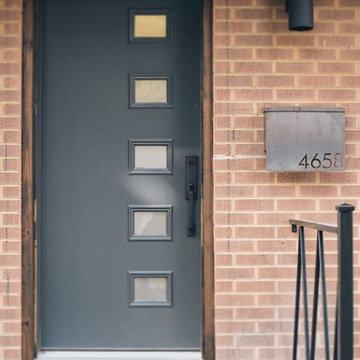
Kerri Fukui
Esempio della facciata di una casa marrone moderna a un piano di medie dimensioni con rivestimento in mattoni
Esempio della facciata di una casa marrone moderna a un piano di medie dimensioni con rivestimento in mattoni
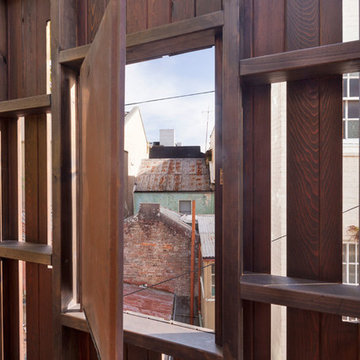
John Gollings Photography
Ispirazione per la facciata di una casa marrone moderna a due piani di medie dimensioni con rivestimento in legno
Ispirazione per la facciata di una casa marrone moderna a due piani di medie dimensioni con rivestimento in legno
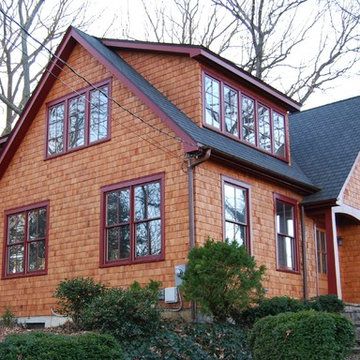
This cottage in the woods has a welcoming face in all directions. The second floor is tucked under the roof with shed dormers and gable walls that provide a surprising amount of usable floor area on the second floor while reducing the bulk of the house for a cottage ambiance. The bold red trim and windows provide the sparkle within the earth tones and natural materials.
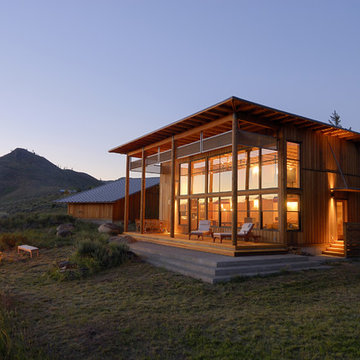
A modern box of space in the Methow Valley
photos by Will Austin
Esempio della facciata di una casa marrone rustica a due piani di medie dimensioni con rivestimento in legno e tetto piano
Esempio della facciata di una casa marrone rustica a due piani di medie dimensioni con rivestimento in legno e tetto piano
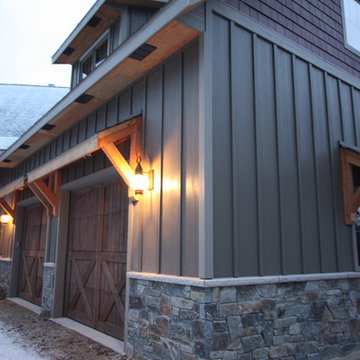
This elegant Post and Beam/Timber Frame with wood garage doors and board and batten siding along with Montana stone
Idee per la casa con tetto a falda unica marrone a due piani di medie dimensioni con rivestimento in pietra
Idee per la casa con tetto a falda unica marrone a due piani di medie dimensioni con rivestimento in pietra

© Paul Bardagjy Photography
Idee per la facciata di un appartamento marrone moderno a due piani di medie dimensioni con rivestimento in cemento e tetto piano
Idee per la facciata di un appartamento marrone moderno a due piani di medie dimensioni con rivestimento in cemento e tetto piano
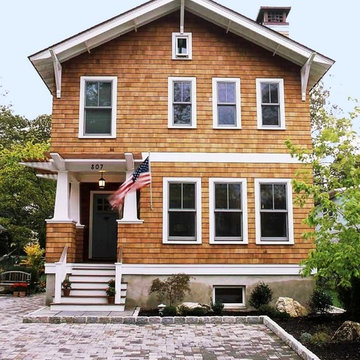
Alexandra Rowley Photography
Ispirazione per la villa marrone american style a due piani di medie dimensioni con rivestimento in legno, tetto a capanna e copertura a scandole
Ispirazione per la villa marrone american style a due piani di medie dimensioni con rivestimento in legno, tetto a capanna e copertura a scandole
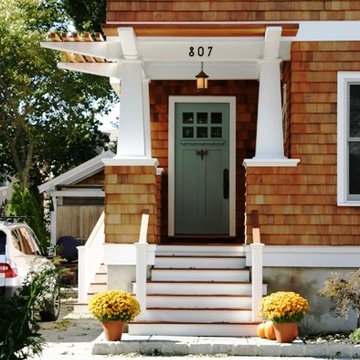
photo: Richard Bubnowski Design LLC
Ispirazione per la villa marrone american style a due piani di medie dimensioni con rivestimento in legno, tetto a capanna e copertura a scandole
Ispirazione per la villa marrone american style a due piani di medie dimensioni con rivestimento in legno, tetto a capanna e copertura a scandole
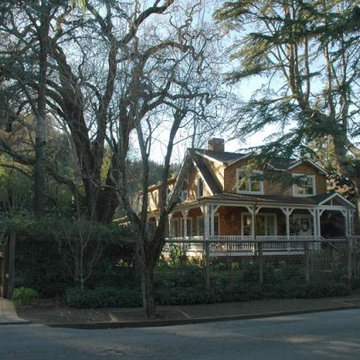
View of home from across the street with garage and in-law unit at left, main house with wrap-around porch on right. Traditional layout with bedrooms upstairs

Immagine della villa marrone contemporanea a tre piani di medie dimensioni con rivestimento in legno, tetto a capanna, copertura in metallo o lamiera, tetto marrone e pannelli sovrapposti
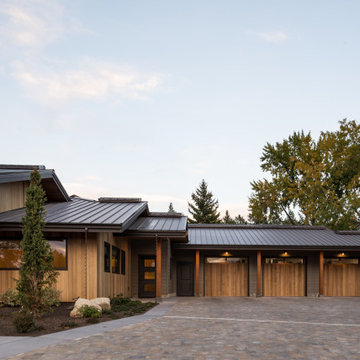
Contemporary remodel to a mid-century ranch in the Boise Foothills.
Esempio della villa marrone moderna a un piano di medie dimensioni con rivestimento in legno, tetto a capanna e copertura in metallo o lamiera
Esempio della villa marrone moderna a un piano di medie dimensioni con rivestimento in legno, tetto a capanna e copertura in metallo o lamiera
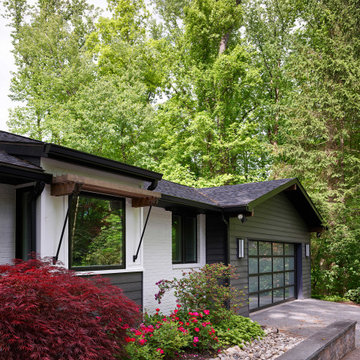
Ispirazione per la villa marrone moderna a un piano di medie dimensioni con rivestimento con lastre in cemento, tetto a capanna e copertura a scandole
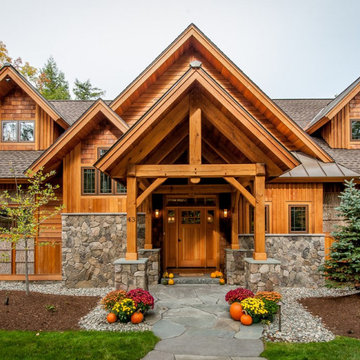
Irregular Bluestone Front Walkway
Foto della villa marrone rustica a due piani di medie dimensioni con rivestimento in legno, tetto a capanna e copertura a scandole
Foto della villa marrone rustica a due piani di medie dimensioni con rivestimento in legno, tetto a capanna e copertura a scandole
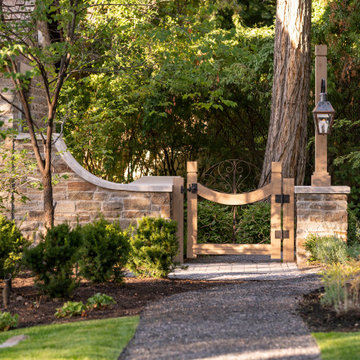
Esempio della villa marrone classica a un piano di medie dimensioni con rivestimento in pietra, tetto a capanna e copertura a scandole
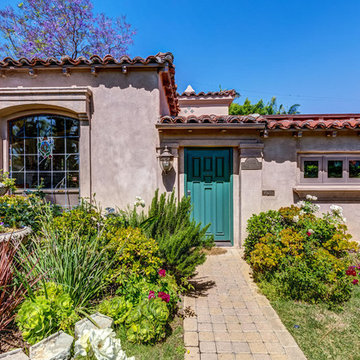
Design by Inchoate Architecture, LLC
Construction by DaVinci Builders
Photos by Brian Reitz, Creative Vision Studios
Photos by Inchoate
Foto della villa marrone classica a un piano di medie dimensioni con rivestimento in stucco, tetto a padiglione e copertura in tegole
Foto della villa marrone classica a un piano di medie dimensioni con rivestimento in stucco, tetto a padiglione e copertura in tegole
Facciate di case marroni di medie dimensioni
9