Facciate di case marroni di medie dimensioni
Filtra anche per:
Budget
Ordina per:Popolari oggi
21 - 40 di 14.444 foto
1 di 3
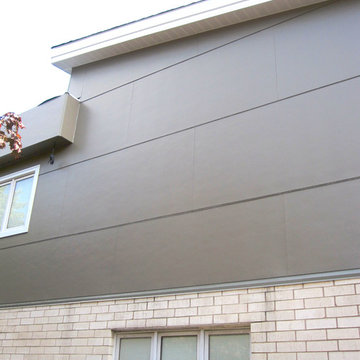
Chicago, IL Exterior Siding Remodel by Siding & Windows Group on this Modern/Contemporary Style House. We installed James HardiePanel Smooth Vertical Siding in ColorPlus Technology Color Timber Bark and HardieTrim Smooth Boards in Hardie Arctic White.
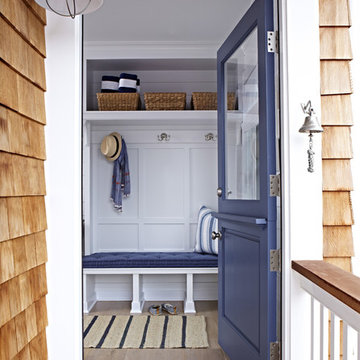
Interior Architecture, Interior Design, Art Curation, and Custom Millwork & Furniture Design by Chango & Co.
Construction by Siano Brothers Contracting
Photography by Jacob Snavely
See the full feature inside Good Housekeeping
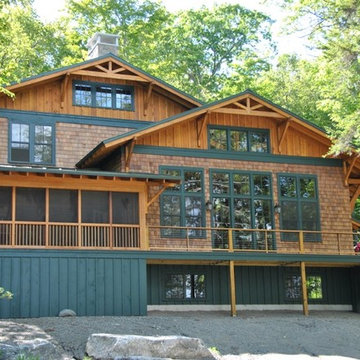
Idee per la villa marrone american style a due piani di medie dimensioni con rivestimento in legno, tetto a capanna e copertura in metallo o lamiera
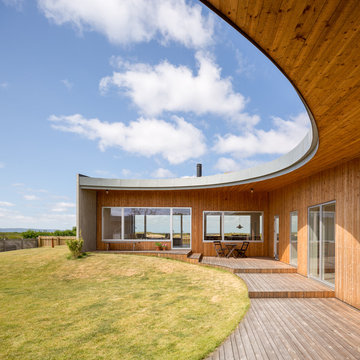
Idee per la facciata di una casa marrone scandinava a un piano di medie dimensioni con rivestimento in legno e tetto piano
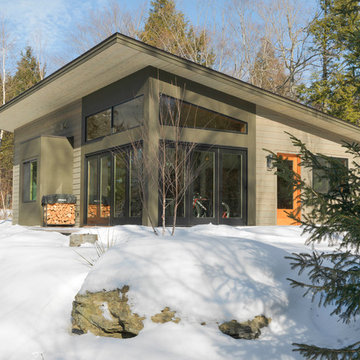
Photo Credit: Susan Teare
Foto della facciata di una casa marrone moderna a un piano di medie dimensioni con rivestimento in legno e copertura in metallo o lamiera
Foto della facciata di una casa marrone moderna a un piano di medie dimensioni con rivestimento in legno e copertura in metallo o lamiera
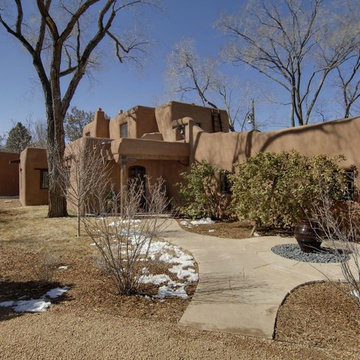
santa fe style front garden on the east side
Immagine della facciata di una casa marrone american style a due piani di medie dimensioni con rivestimento in adobe e tetto piano
Immagine della facciata di una casa marrone american style a due piani di medie dimensioni con rivestimento in adobe e tetto piano
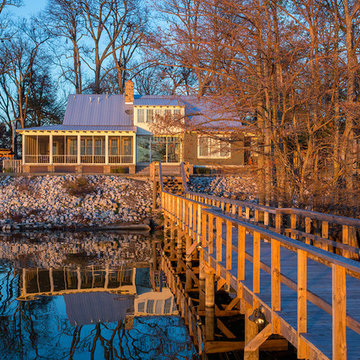
Esempio della villa marrone rustica a due piani di medie dimensioni con rivestimenti misti, tetto a capanna e copertura in metallo o lamiera
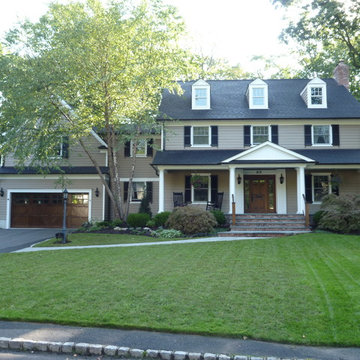
Esempio della facciata di una casa marrone classica a due piani di medie dimensioni con rivestimento in vinile e tetto a capanna
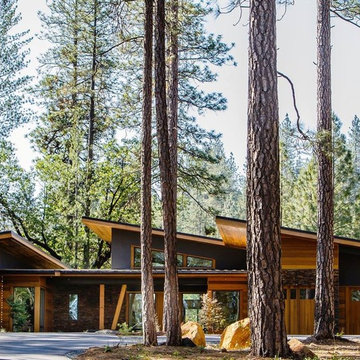
Check out this beautiful contemporary home in Winchester recently completed by JBT Signature Homes. We used JeldWen W2500 series windows and doors on this project.
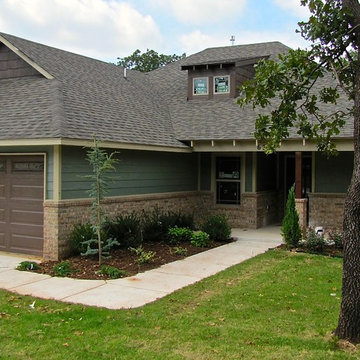
Do you love the charm of bungalows but want the openness of modern, clean design with spacious, functional living?
• Open, light-filled & energy efficient design (1,908 SF)
• Finely-appointed Master Suite features:
• Tub, separate shower & double vanity • Spacious walk-in closet with access to
laundry room
• Tray ceiling in bedroom*
• Covered front porch and large back patio
• Kitchen features pantry and huge breakfast bar, other options include:
• sliding barn door*
• granite*
• stainless steel appliances*
• Separate Dining Room
• Lovely study/studio off entrance
• Vaulted ceiling in front guest bedroom
• 3 Car Garage
Enjoy quiet sunrises from the front porch or entertain on the large back patio. The study off the foyer is perfect for home office or studio.
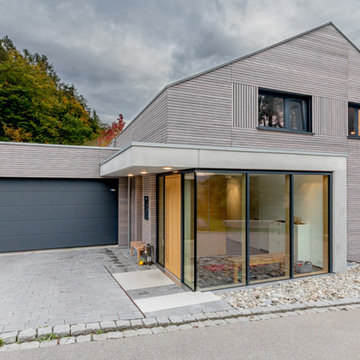
Esempio della facciata di una casa marrone contemporanea a due piani di medie dimensioni con rivestimento in legno e tetto a capanna
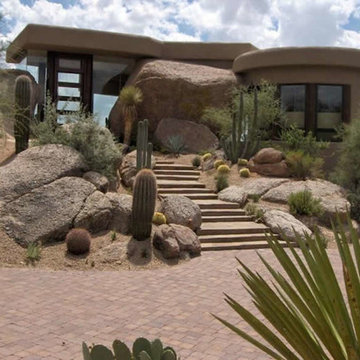
Idee per la facciata di una casa marrone a due piani di medie dimensioni con rivestimento in adobe
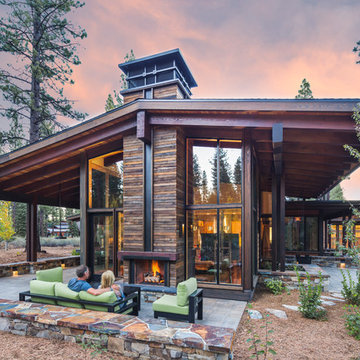
Tom Zikas Photography
Foto della facciata di una casa marrone rustica a due piani di medie dimensioni con rivestimento in legno e tetto a capanna
Foto della facciata di una casa marrone rustica a due piani di medie dimensioni con rivestimento in legno e tetto a capanna

Foto della facciata di una casa marrone american style a due piani di medie dimensioni con rivestimento in legno e tetto a padiglione
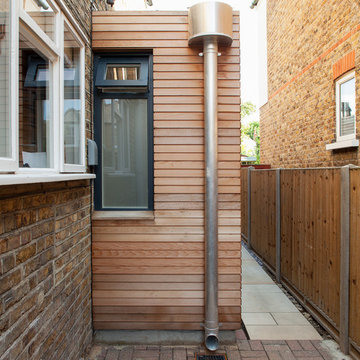
This detached Victorian house was extended to accommodate the needs of a young family with three small children.
The programme was organized into two distinctive structures: the larger and higher volume is placed at the back of the house to face the garden and make the best use of the south orientation and to accommodate a large Family Room open to the new Kitchen. A longer and thinner volume, only 1.15m wide, stands to the western side of the house and accommodates a Toilet, a Utility and a dining booth facing the Family Room. All the functions that are housed in the secondary volume have direct access either from the original house or the rear extension, thus generating a hierarchy of served and servant volumes, a relationship that is homogeneous to that between the house and the extension.
The timber structures, while distinctive in their proportions, are connected by a shallow volume that doubles as a bench to create an architectural continuum and to emphasize the effect of a secondary volume wrapped around a primary one.
While the extension makes use of a modern idiom, so that it is clearly distinguished from the original house and so that the history of its development becomes immediately apparent, the size of the red cedar cladding boards, left untreated to allow a natural silvering process, matches that of the Victorian brickwork to bind house and extension together.
As the budget did not make possible the use a bespoke profile, an off-the-shelf board was selected and further grooved at mid point to recreate the brick pattern of the façade.
A tall and slender pivoting door, positioned at the boundary between the original house and the new intervention, allows a direct view of the garden from the front of the house and facilitates an innovative relationship with the outside.
Photo: Gianluca Maver
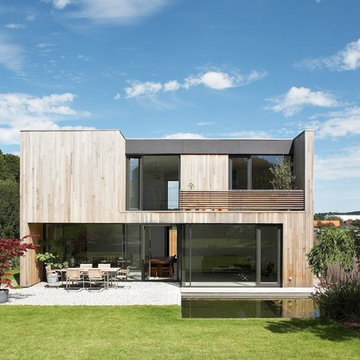
Foto: Stefan Bayer, Darmstadt
Immagine della facciata di una casa marrone moderna a due piani di medie dimensioni con rivestimento in legno e tetto piano
Immagine della facciata di una casa marrone moderna a due piani di medie dimensioni con rivestimento in legno e tetto piano
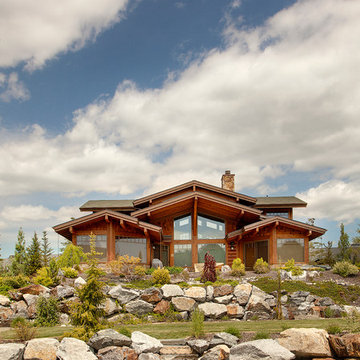
An awesome shot from the water. We really pulled the main gable out over the patio to provide cover on the deck. The two wings project out towards the water, creating a very intimate exterior living area, like arms embracing the deck.
Photos provided by Sayler Architecture
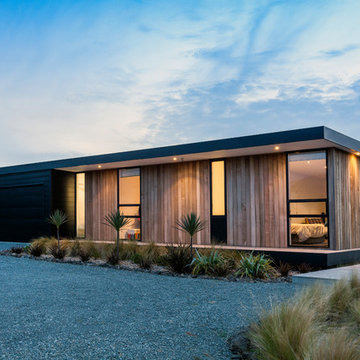
Jamie Armstrong
Esempio della villa marrone contemporanea a un piano di medie dimensioni con rivestimento in legno, tetto piano e copertura in metallo o lamiera
Esempio della villa marrone contemporanea a un piano di medie dimensioni con rivestimento in legno, tetto piano e copertura in metallo o lamiera

This prefabricated 1,800 square foot Certified Passive House is designed and built by The Artisans Group, located in the rugged central highlands of Shaw Island, in the San Juan Islands. It is the first Certified Passive House in the San Juans, and the fourth in Washington State. The home was built for $330 per square foot, while construction costs for residential projects in the San Juan market often exceed $600 per square foot. Passive House measures did not increase this projects’ cost of construction.
The clients are retired teachers, and desired a low-maintenance, cost-effective, energy-efficient house in which they could age in place; a restful shelter from clutter, stress and over-stimulation. The circular floor plan centers on the prefabricated pod. Radiating from the pod, cabinetry and a minimum of walls defines functions, with a series of sliding and concealable doors providing flexible privacy to the peripheral spaces. The interior palette consists of wind fallen light maple floors, locally made FSC certified cabinets, stainless steel hardware and neutral tiles in black, gray and white. The exterior materials are painted concrete fiberboard lap siding, Ipe wood slats and galvanized metal. The home sits in stunning contrast to its natural environment with no formal landscaping.
Photo Credit: Art Gray

Esempio della facciata di una casa marrone american style a un piano di medie dimensioni con rivestimento in legno e tetto a capanna
Facciate di case marroni di medie dimensioni
2