Facciate di case marroni con tetto piano
Filtra anche per:
Budget
Ordina per:Popolari oggi
161 - 180 di 2.595 foto
1 di 3
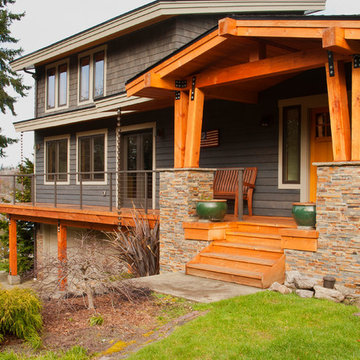
Idee per la facciata di una casa grande grigia contemporanea a piani sfalsati con rivestimenti misti e tetto piano

Foto della villa bianca moderna a due piani di medie dimensioni con rivestimenti misti e tetto piano

Idee per la micro casa piccola bianca country a un piano con rivestimento in legno, tetto piano, copertura in metallo o lamiera, tetto nero e pannelli sovrapposti
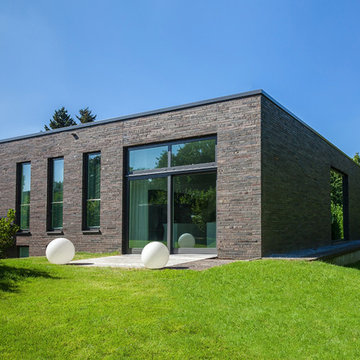
Foto: Negar Sedighi
Ispirazione per la villa ampia moderna a un piano con rivestimento in mattoni e tetto piano
Ispirazione per la villa ampia moderna a un piano con rivestimento in mattoni e tetto piano
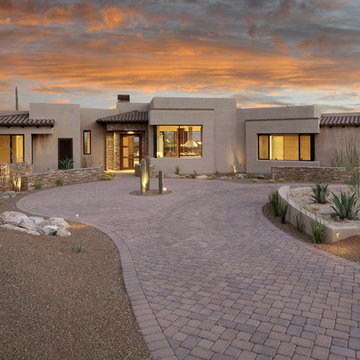
Esempio della facciata di una casa american style a un piano con tetto piano
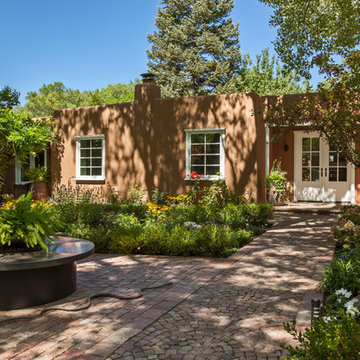
Immagine della villa marrone american style a un piano di medie dimensioni con rivestimento in adobe e tetto piano
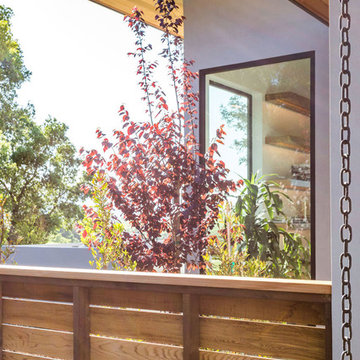
Foto della villa grande grigia contemporanea a un piano con tetto piano, rivestimento in stucco e copertura in metallo o lamiera
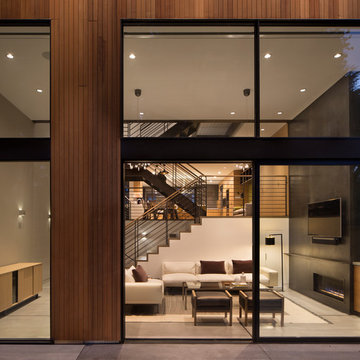
John Lum Architecture
Paul Dyer Photography
Ispirazione per la facciata di una casa piccola moderna a piani sfalsati con rivestimento in legno e tetto piano
Ispirazione per la facciata di una casa piccola moderna a piani sfalsati con rivestimento in legno e tetto piano
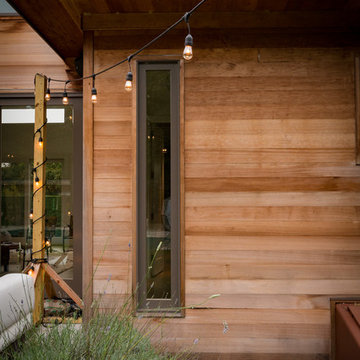
Clear all heart vertical grain cedar siding left to weather naturally.
*******************************************************************
Buffalo Lumber specializes in Custom Milled, Factory Finished Wood Siding and Paneling. We ONLY do real wood.
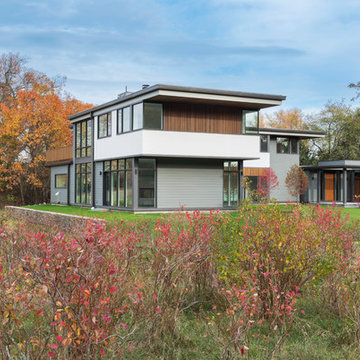
Flavin Architects collaborated with Ben Wood Studio Shanghai on the design of this modern house overlooking a blueberry farm. A contemporary design that looks at home in a traditional New England landscape, this house features many environmentally sustainable features including passive solar heat and native landscaping. The house is clad in stucco and natural wood in clear and stained finishes and also features a double height dining room with a double-sided fireplace.
Photo by: Nat Rea Photography
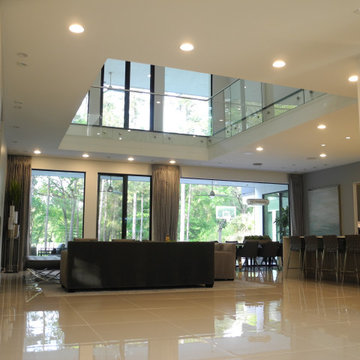
A 7,000 square foot, three story modern home, located on the Fazio golf course in Carlton Woods Creekside, in The Woodlands. It features wonderful views of the golf course and surrounding woods. A few of the main design focal points are the front stair tower that connects all three levels, the 'floating' roof elements around all sides of the house, the interior mezzanine opening that connects the first and second floors, the dual kitchen layout, and the front and back courtyards.
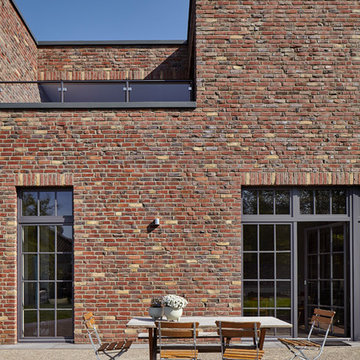
Fotos: Lioba Schneider Architekturfotografie I Architekt: K3-Planungsstudio
Ispirazione per la villa marrone industriale con rivestimento in mattoni e tetto piano
Ispirazione per la villa marrone industriale con rivestimento in mattoni e tetto piano
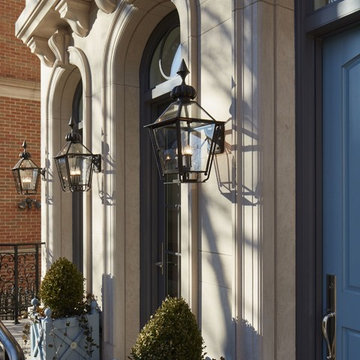
Nathan Kirkman
Immagine della facciata di una casa ampia beige classica a tre piani con rivestimento in pietra e tetto piano
Immagine della facciata di una casa ampia beige classica a tre piani con rivestimento in pietra e tetto piano
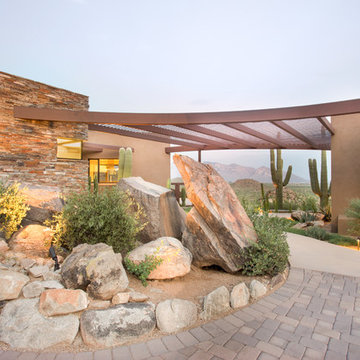
Dramatic entry walkway covered by custom metal trellises featuring desert landscape, brick pavers and colored concrete walkways.
Photo by Robinette Architects, Inc.
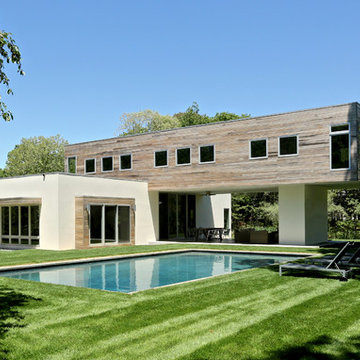
Jeff Heatley
Foto della villa contemporanea a due piani con rivestimento in legno e tetto piano
Foto della villa contemporanea a due piani con rivestimento in legno e tetto piano

Foto della facciata di una casa piccola marrone moderna a un piano con rivestimenti misti e tetto piano
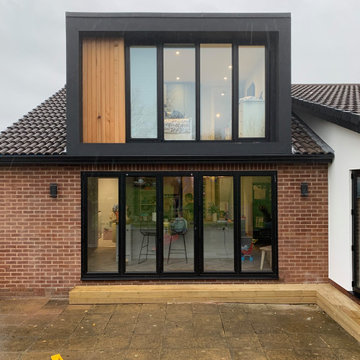
The dormer was framed with a projecting render surround, painted black to compliment the glazing whilst care was taken to line the vertical elements of the bi-folding doors at ground floor through with the glazing to the first floor bedroom.
The "blank" panel to the left hand side of the dormer is clad with cedar boarding to tie in with the cladding used on the ground floor aspect adjacent.
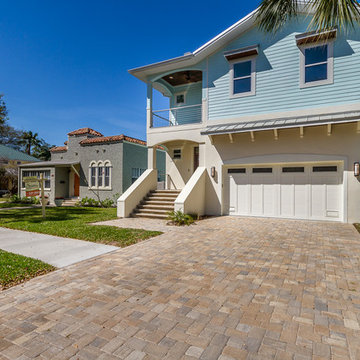
Esempio della facciata di una casa grande blu stile marinaro a due piani con rivestimento in vinile e tetto piano
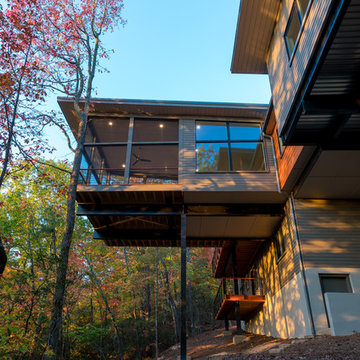
Idee per la facciata di una casa grigia rustica a due piani di medie dimensioni con rivestimento in legno e tetto piano
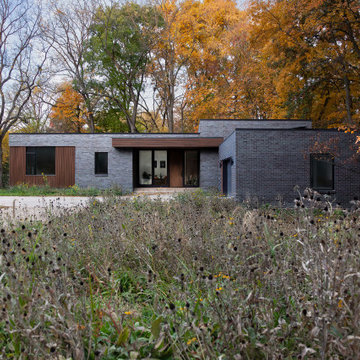
Modern Brick House, Indianapolis, Windcombe Neighborhood - Christopher Short, Derek Mills, Paul Reynolds, Architects, HAUS Architecture + WERK | Building Modern - Construction Managers - Architect Custom Builders
Facciate di case marroni con tetto piano
9