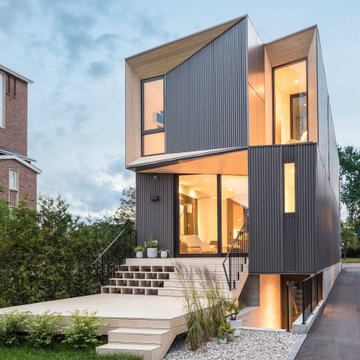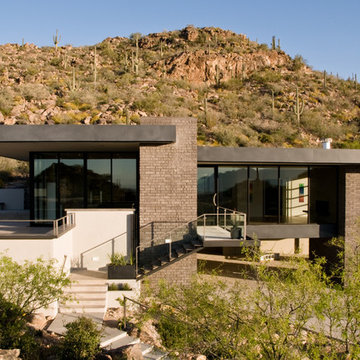Facciate di case marroni con tetto piano
Filtra anche per:
Budget
Ordina per:Popolari oggi
121 - 140 di 2.595 foto
1 di 3
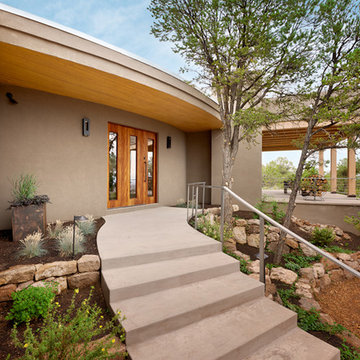
This home, which earned three awards in the Santa Fe 2011 Parade of Homes, including best kitchen, best overall design and the Grand Hacienda Award, provides a serene, secluded retreat in the Sangre de Cristo Mountains. The architecture recedes back to frame panoramic views, and light is used as a form-defining element. Paying close attention to the topography of the steep lot allowed for minimal intervention onto the site. While the home feels strongly anchored, this sense of connection with the earth is wonderfully contrasted with open, elevated views of the Jemez Mountains. As a result, the home appears to emerge and ascend from the landscape, rather than being imposed on it.
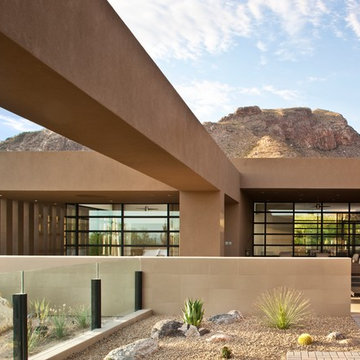
Idee per la villa marrone american style a un piano di medie dimensioni con rivestimento in stucco e tetto piano
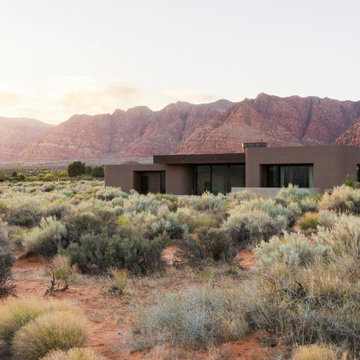
Foto della villa beige a un piano con rivestimento in stucco, tetto piano e copertura in metallo o lamiera
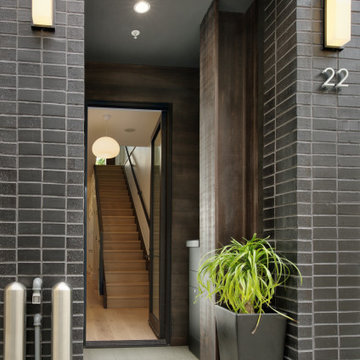
Create a lush and modern exterior entryway by using out Glaze Thin Brick.
DESIGN
MacCracken Architects
PHOTOS
Rien Van Rijthoven
Tile Shown: Glazed Thin Brick in Black Hills
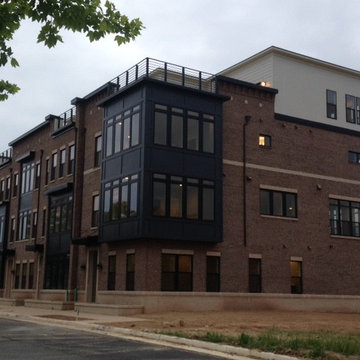
No one has ever lived closer to the taps of Lost Rhino Retreat, cardio training at Sport & Health, or date night at Fox Cinemas. Get ready for a 4-story front row seat to concerts and events. With your own private Elevator that puts Blue Ridge Grill, Harris Teeter, and dozens of shops and restaurants within seconds of your front door. Get ready for a Yard In The Sky—a rooftop terrace so large you’ll host the ultimate dinner parties under the stars. Visit our Sales Gallery today.
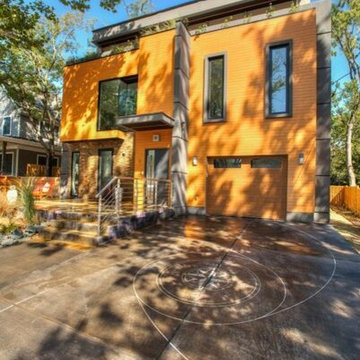
Idee per la facciata di una casa grande gialla contemporanea a due piani con rivestimento in vinile e tetto piano
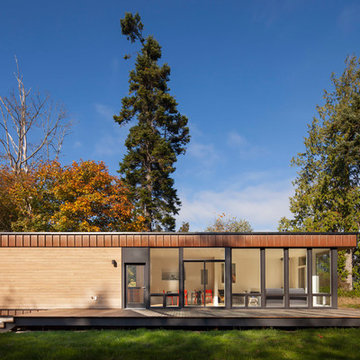
Ispirazione per la facciata di una casa contemporanea a un piano con tetto piano
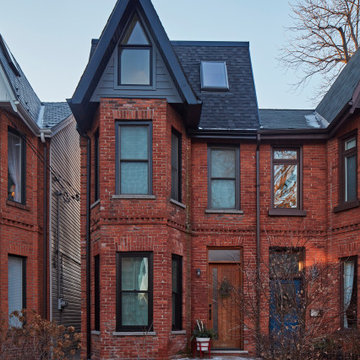
Located in the West area of Toronto, this back/third floor addition brings light and air to this traditional Victorian row house.
Ispirazione per la facciata di una casa a schiera piccola scandinava a tre piani con rivestimento in mattoni e tetto piano
Ispirazione per la facciata di una casa a schiera piccola scandinava a tre piani con rivestimento in mattoni e tetto piano
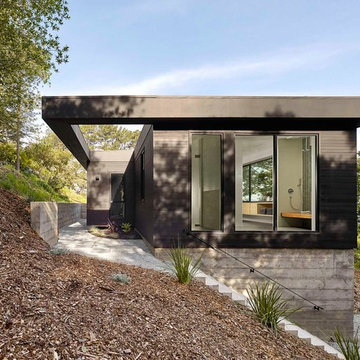
Cesar Rubio Photography
Immagine della villa nera contemporanea a un piano di medie dimensioni con tetto piano e rivestimento in legno
Immagine della villa nera contemporanea a un piano di medie dimensioni con tetto piano e rivestimento in legno

Immagine della villa grande bianca moderna a un piano con rivestimento in stucco, copertura in metallo o lamiera e tetto piano
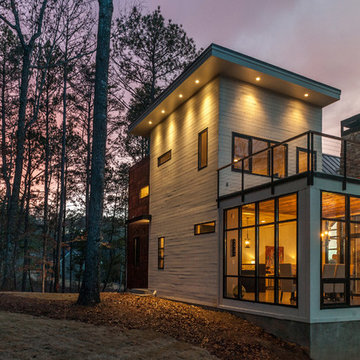
Idee per la facciata di una casa contemporanea a due piani con rivestimento in legno e tetto piano
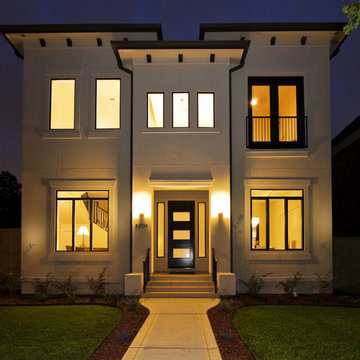
Esempio della facciata di una casa beige contemporanea a due piani con rivestimento in cemento e tetto piano
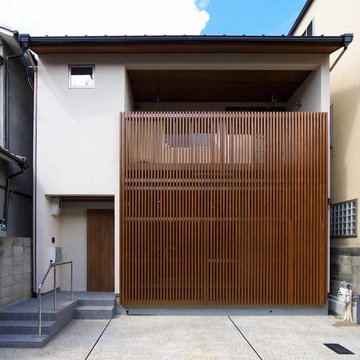
外観
Esempio della facciata di una casa bianca etnica a due piani con rivestimenti misti e tetto piano
Esempio della facciata di una casa bianca etnica a due piani con rivestimenti misti e tetto piano
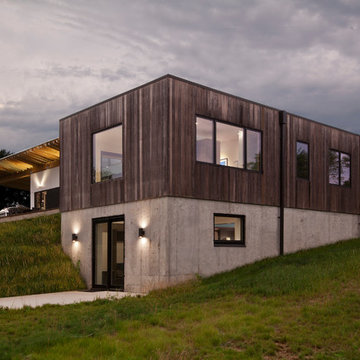
Southeast Elevation: Wing-roof shelters main living space and Airstream dock while bedroom wing anchors the right side at New Modern House 1 (Zionsville, IN) - Design + Photography: HAUS | Architecture For Modern Lifestyles - Construction Management: WERK | Building Modern
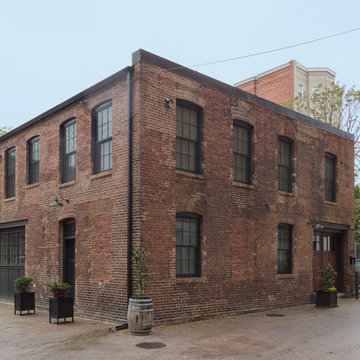
Esempio della villa grande marrone industriale a due piani con rivestimento in mattoni e tetto piano
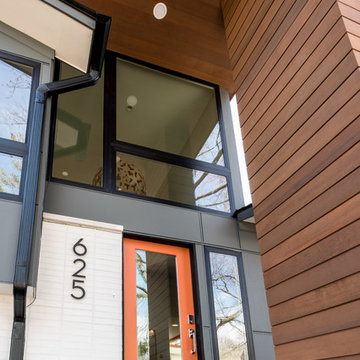
Foto della villa grande multicolore moderna a due piani con rivestimenti misti, tetto piano e copertura mista
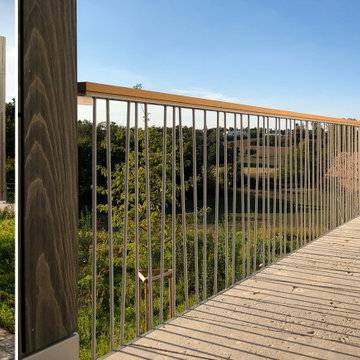
Freitreppe zum Garten
Immagine della villa grande marrone contemporanea a due piani con rivestimento in legno, tetto piano e pannelli sovrapposti
Immagine della villa grande marrone contemporanea a due piani con rivestimento in legno, tetto piano e pannelli sovrapposti

La VILLA 01 se situe sur un site très atypique de 5m de large et de 100m de long. La maison se développe sur deux étages autour d'un patio central permettant d'apporter la lumière naturelle au cœur de l'habitat. Dessinée en séquences, l'ensemble des espaces servants (gaines réseaux, escaliers, WC, buanderies...) se concentre le long du mitoyen afin de libérer la perspective d'un bout à l'autre de la maison.
Facciate di case marroni con tetto piano
7
