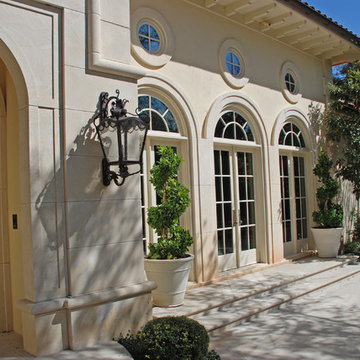Facciate di case marroni con rivestimento in stucco
Filtra anche per:
Budget
Ordina per:Popolari oggi
21 - 40 di 2.969 foto
1 di 3
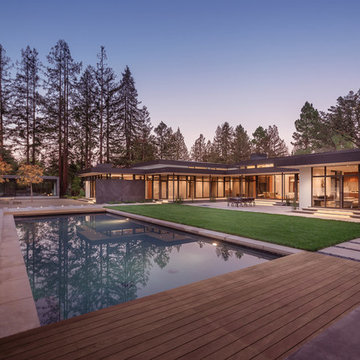
Atherton has many large substantial homes - our clients purchased an existing home on a one acre flag-shaped lot and asked us to design a new dream home for them. The result is a new 7,000 square foot four-building complex consisting of the main house, six-car garage with two car lifts, pool house with a full one bedroom residence inside, and a separate home office /work out gym studio building. A fifty-foot swimming pool was also created with fully landscaped yards.
Given the rectangular shape of the lot, it was decided to angle the house to incoming visitors slightly so as to more dramatically present itself. The house became a classic u-shaped home but Feng Shui design principals were employed directing the placement of the pool house to better contain the energy flow on the site. The main house entry door is then aligned with a special Japanese red maple at the end of a long visual axis at the rear of the site. These angles and alignments set up everything else about the house design and layout, and views from various rooms allow you to see into virtually every space tracking movements of others in the home.
The residence is simply divided into two wings of public use, kitchen and family room, and the other wing of bedrooms, connected by the living and dining great room. Function drove the exterior form of windows and solid walls with a line of clerestory windows which bring light into the middle of the large home. Extensive sun shadow studies with 3D tree modeling led to the unorthodox placement of the pool to the north of the home, but tree shadow tracking showed this to be the sunniest area during the entire year.
Sustainable measures included a full 7.1kW solar photovoltaic array technically making the house off the grid, and arranged so that no panels are visible from the property. A large 16,000 gallon rainwater catchment system consisting of tanks buried below grade was installed. The home is California GreenPoint rated and also features sealed roof soffits and a sealed crawlspace without the usual venting. A whole house computer automation system with server room was installed as well. Heating and cooling utilize hot water radiant heated concrete and wood floors supplemented by heat pump generated heating and cooling.
A compound of buildings created to form balanced relationships between each other, this home is about circulation, light and a balance of form and function. Photo by John Sutton Photography.
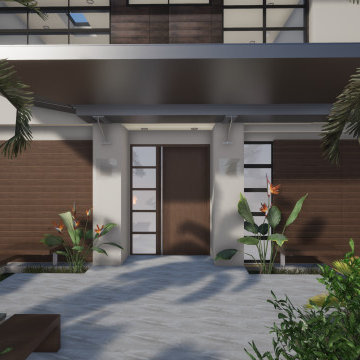
Esempio della villa bianca contemporanea a tre piani di medie dimensioni con rivestimento in stucco, tetto piano e tetto bianco
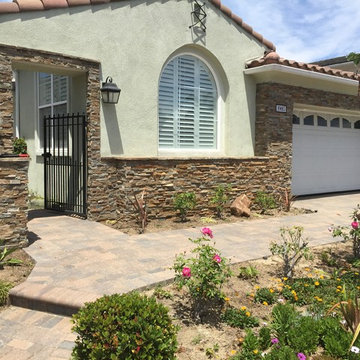
Ispirazione per la villa verde stile marinaro a un piano di medie dimensioni con rivestimento in stucco, tetto a padiglione e copertura in tegole
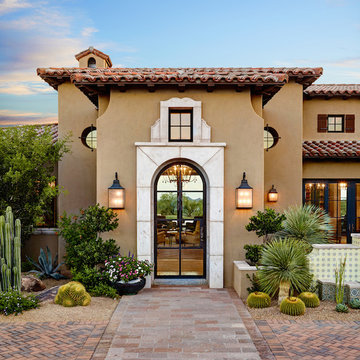
Ispirazione per la facciata di una casa marrone mediterranea con rivestimento in stucco
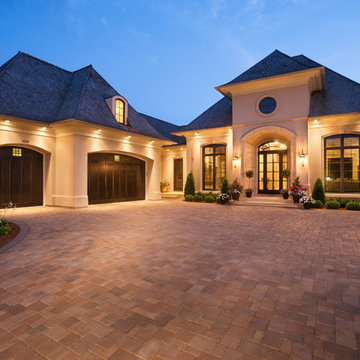
Home Design Firm: Tom Rauscher, Rauscher & Associates, Landscape Design: Yardscapes, Photography by James Kruger, LandMark Photography
Immagine della villa grande beige classica a un piano con rivestimento in stucco
Immagine della villa grande beige classica a un piano con rivestimento in stucco
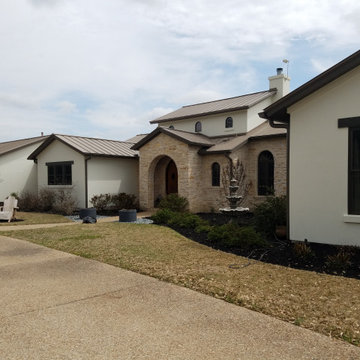
Foto della villa bianca mediterranea a un piano di medie dimensioni con rivestimento in stucco, tetto a capanna, copertura in metallo o lamiera e tetto marrone

We expanded this home with an addition.
Ispirazione per la villa grande beige american style a un piano con rivestimento in stucco e tetto piano
Ispirazione per la villa grande beige american style a un piano con rivestimento in stucco e tetto piano
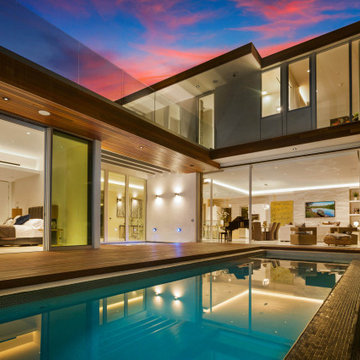
Horizontal planes extend over expansive openings with seamless extension of the living space from interior to exterior. A rectangular infinity edge pool and the canyon the home resides within are drawn in as visual features.
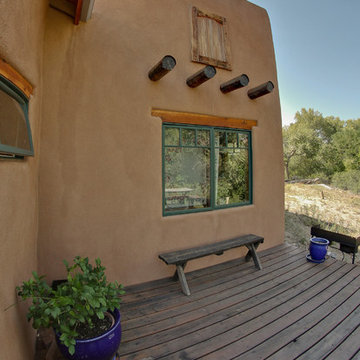
Stucco exterior, copper capped viga ends (the logs you see coming out of the building. Super insulated, double framed walls. Local fir lintels, rustic wood deck. Pueblo style bump out.
A design-build project by Sustainable Builders llc of Taos NM. Photo by Thomas Soule of Sustainable Builders llc.
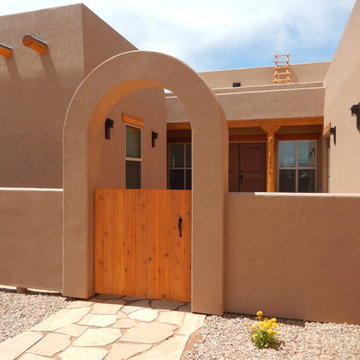
Adobe Southwest built by Keystone Custom Builders
Idee per la villa american style a un piano di medie dimensioni con rivestimento in stucco e tetto piano
Idee per la villa american style a un piano di medie dimensioni con rivestimento in stucco e tetto piano
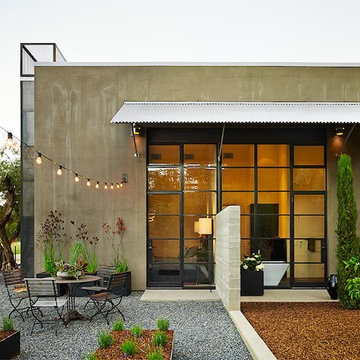
Exterior view of the bedroom and bath with outdoor shower.
Photo by Adrian Gregorutti
Ispirazione per la villa piccola beige contemporanea a un piano con rivestimento in stucco e tetto piano
Ispirazione per la villa piccola beige contemporanea a un piano con rivestimento in stucco e tetto piano
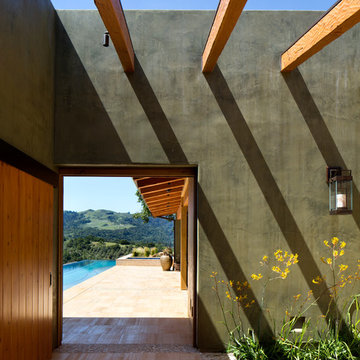
Photo taken by, Bernard Andre
Foto della facciata di una casa ampia verde american style a due piani con rivestimento in stucco
Foto della facciata di una casa ampia verde american style a due piani con rivestimento in stucco
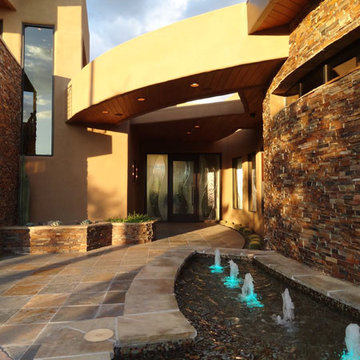
Front Entry
Idee per la facciata di una casa beige contemporanea a tre piani con rivestimento in stucco e tetto piano
Idee per la facciata di una casa beige contemporanea a tre piani con rivestimento in stucco e tetto piano
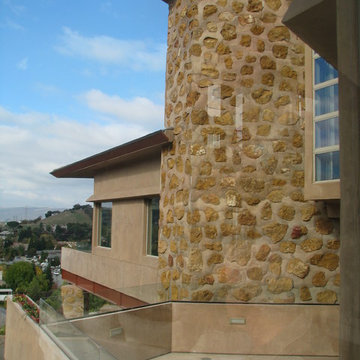
The exterior of the home is an amazing compilation of triangles, composing an intricate network of overlapping shapes, yielding numerous outdoor, elevated spaces with expansive views of the surrounding vineyard.
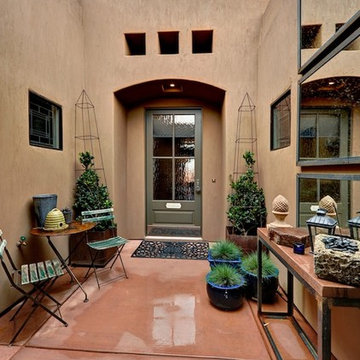
Foto della facciata di una casa beige eclettica con rivestimento in stucco e tetto piano
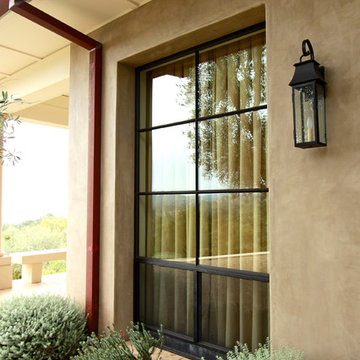
Stephanie Manson-Hing Photography
Esempio della facciata di una casa grande mediterranea a un piano con rivestimento in stucco e tetto a padiglione
Esempio della facciata di una casa grande mediterranea a un piano con rivestimento in stucco e tetto a padiglione
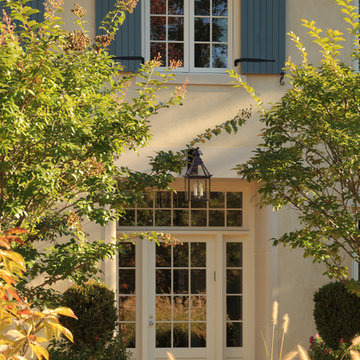
Erik Kvalsvik photographer
Esempio della facciata di una casa mediterranea a tre piani con rivestimento in stucco e abbinamento di colori
Esempio della facciata di una casa mediterranea a tre piani con rivestimento in stucco e abbinamento di colori
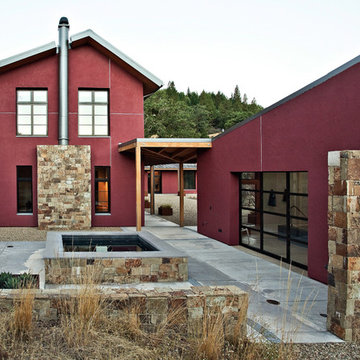
Copyrights: WA design
Idee per la villa grande rossa contemporanea a due piani con rivestimento in stucco e copertura in metallo o lamiera
Idee per la villa grande rossa contemporanea a due piani con rivestimento in stucco e copertura in metallo o lamiera
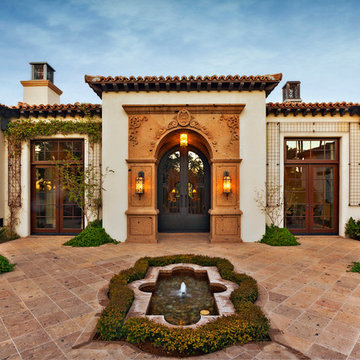
Foto della facciata di una casa beige mediterranea a un piano con rivestimento in stucco
Facciate di case marroni con rivestimento in stucco
2
