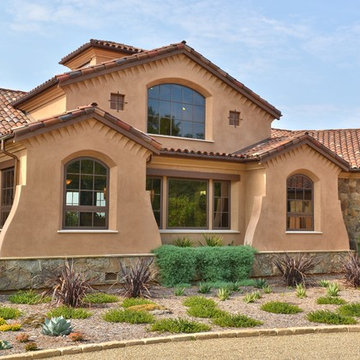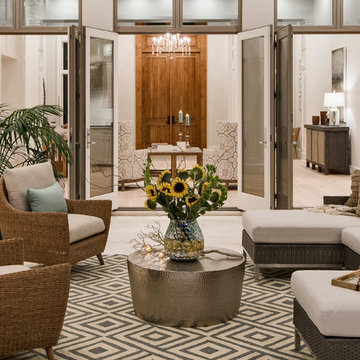Facciate di case marroni con rivestimento in stucco
Filtra anche per:
Budget
Ordina per:Popolari oggi
121 - 140 di 2.969 foto
1 di 3
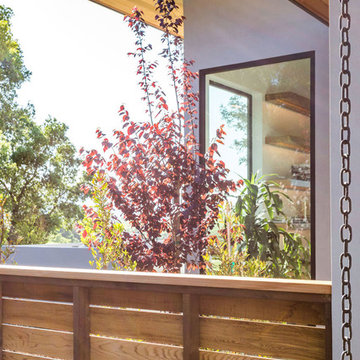
Foto della villa grande grigia contemporanea a un piano con tetto piano, rivestimento in stucco e copertura in metallo o lamiera
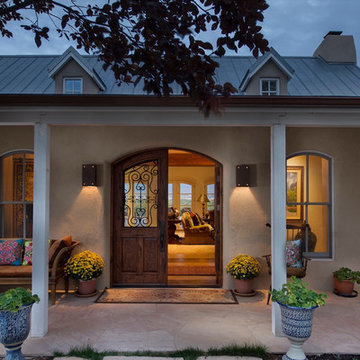
Esempio della facciata di una casa beige american style a due piani con rivestimento in stucco
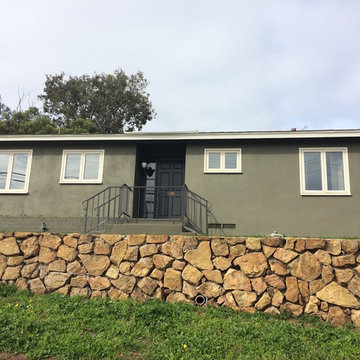
Esempio della facciata di una casa verde a un piano con rivestimento in stucco
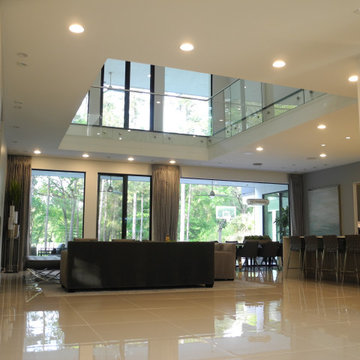
A 7,000 square foot, three story modern home, located on the Fazio golf course in Carlton Woods Creekside, in The Woodlands. It features wonderful views of the golf course and surrounding woods. A few of the main design focal points are the front stair tower that connects all three levels, the 'floating' roof elements around all sides of the house, the interior mezzanine opening that connects the first and second floors, the dual kitchen layout, and the front and back courtyards.
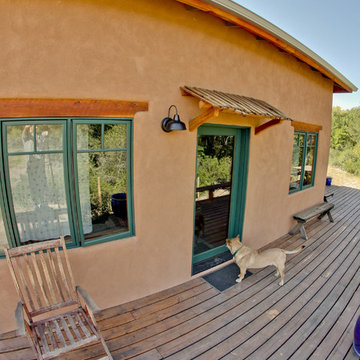
Stucco exterior, split cedar awning, Super insulated, double framed walls. Local fir lintels, rustic wood deck.
A design-build project by Sustainable Builders llc of Taos NM. Photo by Thomas Soule of Sustainable Builders llc.
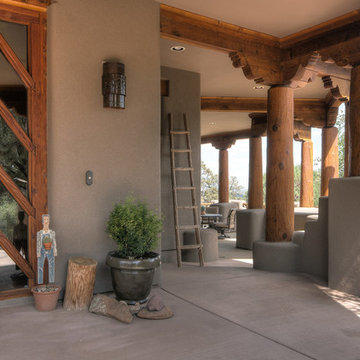
Ian Whitehead
Foto della facciata di una casa ampia marrone american style con rivestimento in stucco
Foto della facciata di una casa ampia marrone american style con rivestimento in stucco
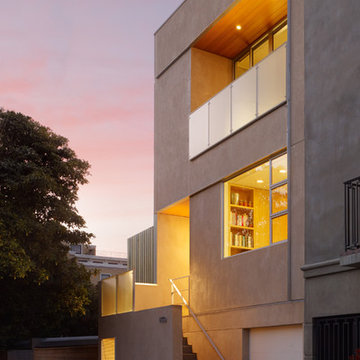
Photography by Cesar Rubio
Idee per la facciata di una casa contemporanea con rivestimento in stucco
Idee per la facciata di una casa contemporanea con rivestimento in stucco
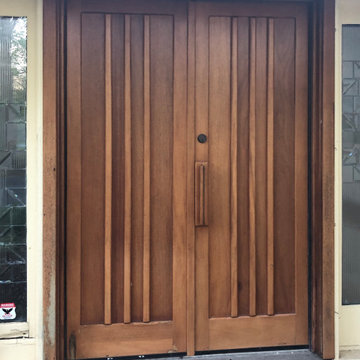
Immagine della villa piccola beige moderna a un piano con rivestimento in stucco, tetto a mansarda e copertura a scandole
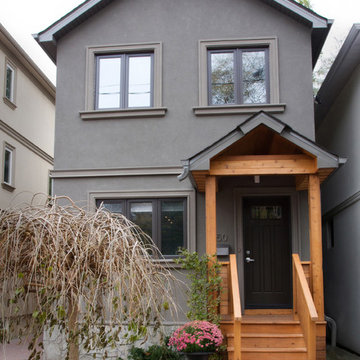
Immagine della facciata di una casa grigia moderna a due piani di medie dimensioni con rivestimento in stucco e tetto a capanna
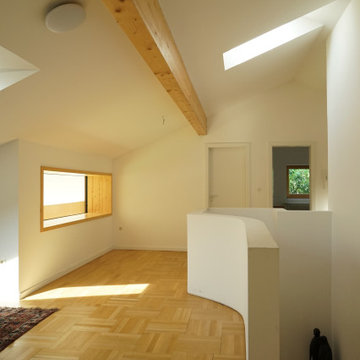
Umbau und energetische Ertüchtigung eines Wohnhauses aus den 60er Jahren.
Foto della villa beige moderna a due piani con rivestimento in stucco, tetto a capanna, copertura in tegole e tetto nero
Foto della villa beige moderna a due piani con rivestimento in stucco, tetto a capanna, copertura in tegole e tetto nero
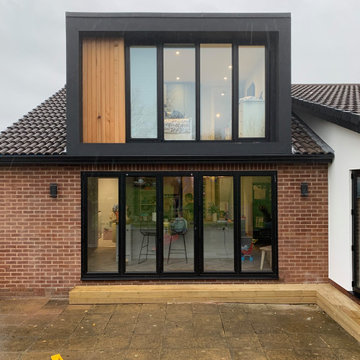
The dormer was framed with a projecting render surround, painted black to compliment the glazing whilst care was taken to line the vertical elements of the bi-folding doors at ground floor through with the glazing to the first floor bedroom.
The "blank" panel to the left hand side of the dormer is clad with cedar boarding to tie in with the cladding used on the ground floor aspect adjacent.
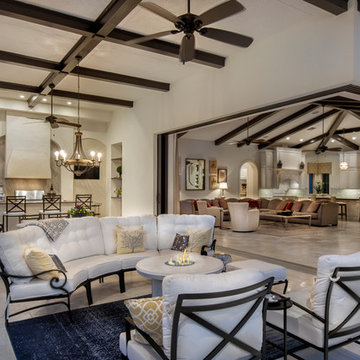
Beautiful new Mediterranean Luxury home built by Michelangelo Custom Homes and photography by ME Parker.
Ispirazione per la villa grande beige mediterranea a un piano con rivestimento in stucco, tetto a padiglione e copertura in tegole
Ispirazione per la villa grande beige mediterranea a un piano con rivestimento in stucco, tetto a padiglione e copertura in tegole
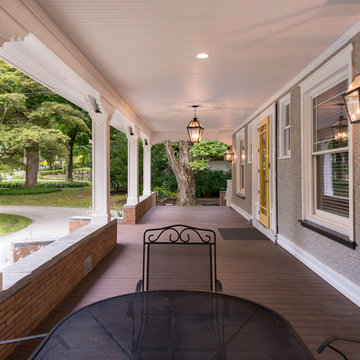
Jaime Alverez
http://www.jaimephoto.com
Foto della villa ampia grigia classica a tre piani con rivestimento in stucco
Foto della villa ampia grigia classica a tre piani con rivestimento in stucco
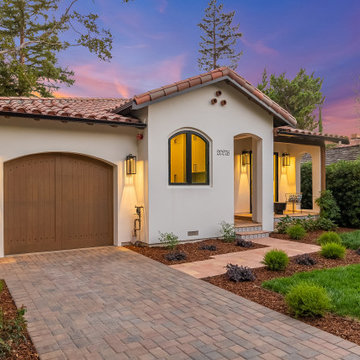
Immagine della villa mediterranea a due piani con rivestimento in stucco, copertura in tegole e tetto rosso
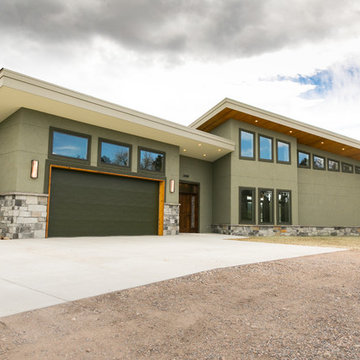
Pixil Studios
Idee per la villa verde contemporanea a un piano di medie dimensioni con rivestimento in stucco e tetto piano
Idee per la villa verde contemporanea a un piano di medie dimensioni con rivestimento in stucco e tetto piano

This is a home that was designed around the property. With views in every direction from the master suite and almost everywhere else in the home. The home was designed by local architect Randy Sample and the interior architecture was designed by Maurice Jennings Architecture, a disciple of E. Fay Jones. New Construction of a 4,400 sf custom home in the Southbay Neighborhood of Osprey, FL, just south of Sarasota.
Photo - Ricky Perrone
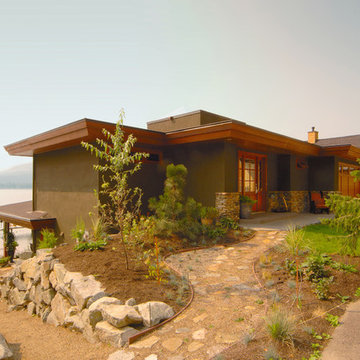
Esempio della villa verde american style a due piani di medie dimensioni con rivestimento in stucco, tetto piano, copertura a scandole e abbinamento di colori
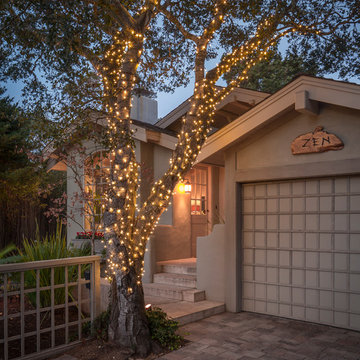
Zen House - Carmel, CA
Front exterior featuring Limestone Front Patio and Cobblestone Driveway
Scott Hargis Photography
Immagine della facciata di una casa grigia contemporanea a un piano di medie dimensioni con rivestimento in stucco e tetto a capanna
Immagine della facciata di una casa grigia contemporanea a un piano di medie dimensioni con rivestimento in stucco e tetto a capanna
Facciate di case marroni con rivestimento in stucco
7
