Facciate di case marroni con rivestimento in stucco
Filtra anche per:
Budget
Ordina per:Popolari oggi
141 - 160 di 2.537 foto
1 di 3
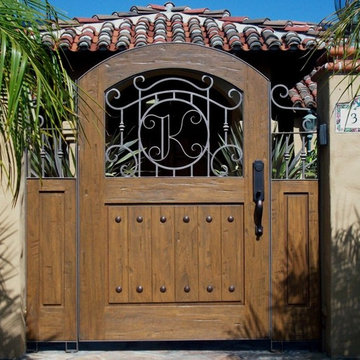
Mahogany wood; San Lucas St. Solana beach 2010
Color: Olmo
Idee per la facciata di una casa marrone mediterranea a un piano con rivestimento in stucco
Idee per la facciata di una casa marrone mediterranea a un piano con rivestimento in stucco
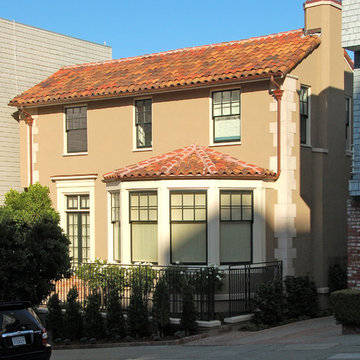
Esempio della villa marrone mediterranea a due piani con tetto a capanna, copertura in tegole e rivestimento in stucco
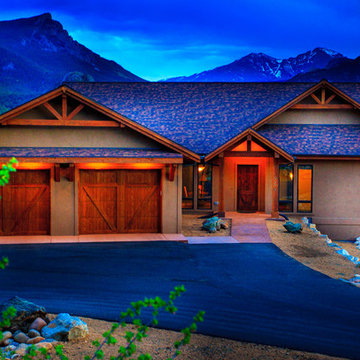
Idee per la villa grande marrone rustica a due piani con rivestimento in stucco, tetto a capanna e copertura a scandole
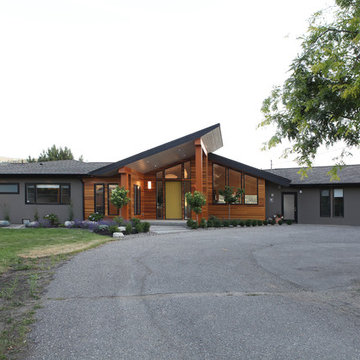
Don Weixl Photography
Esempio della villa marrone contemporanea a un piano con rivestimento in stucco, tetto a capanna e copertura a scandole
Esempio della villa marrone contemporanea a un piano con rivestimento in stucco, tetto a capanna e copertura a scandole
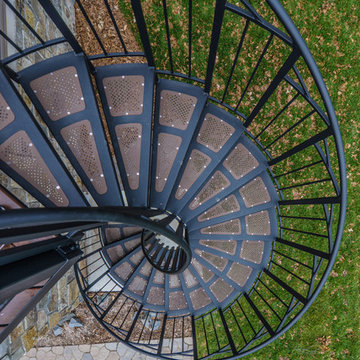
Amazing Colorado Lodge Style Custom Built Home in Eagles Landing Neighborhood of Saint Augusta, Mn - Build by Werschay Homes.
-James Gray Photography
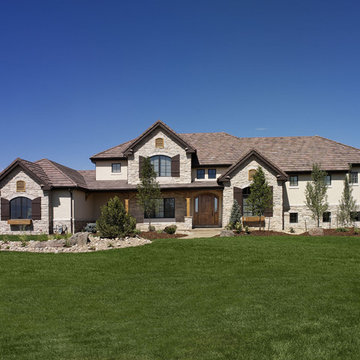
Split level French Country exterior.
Foto della villa grande marrone mediterranea a due piani con rivestimento in stucco, tetto a padiglione e copertura in tegole
Foto della villa grande marrone mediterranea a due piani con rivestimento in stucco, tetto a padiglione e copertura in tegole
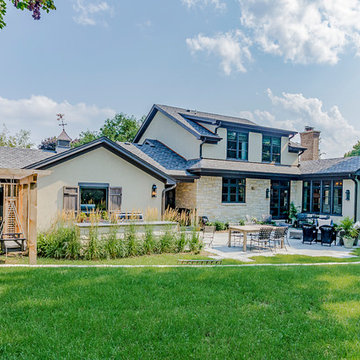
Back elevation of stone and stucco home with expansive patio.
Esempio della villa grande marrone classica a due piani con rivestimento in stucco, falda a timpano e copertura mista
Esempio della villa grande marrone classica a due piani con rivestimento in stucco, falda a timpano e copertura mista
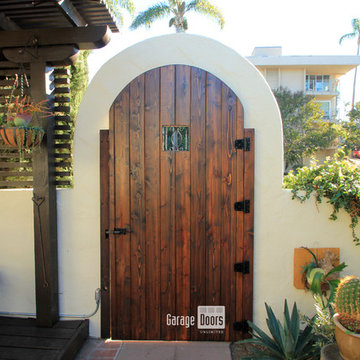
This is the inside look at the arched wood pedestrian gate. You can see the tapestry on the wood grain as well as the steel decor in the window and on the hinges
Sarah F
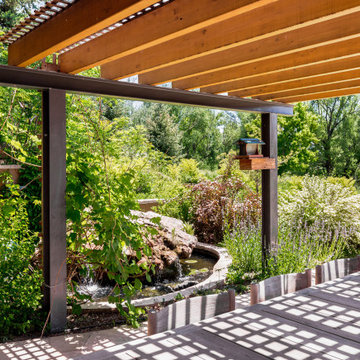
Lower level outdoor dining under a vine pergola.
Esempio della villa marrone country a due piani di medie dimensioni con rivestimento in stucco, tetto a capanna, copertura a scandole e tetto nero
Esempio della villa marrone country a due piani di medie dimensioni con rivestimento in stucco, tetto a capanna, copertura a scandole e tetto nero
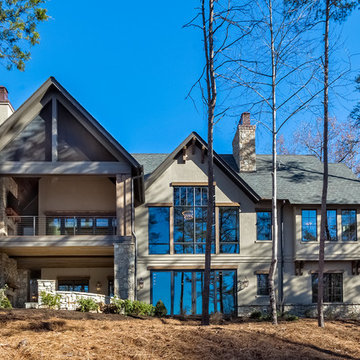
Inspiro 8
Ispirazione per la facciata di una casa grande marrone rustica a due piani con rivestimento in stucco
Ispirazione per la facciata di una casa grande marrone rustica a due piani con rivestimento in stucco
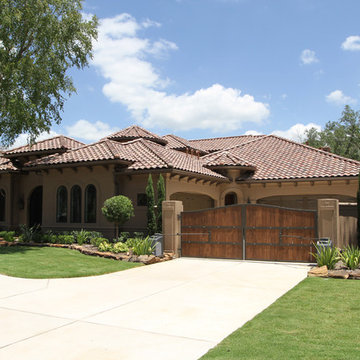
Mike Scott
Foto della facciata di una casa grande marrone mediterranea a un piano con rivestimento in stucco
Foto della facciata di una casa grande marrone mediterranea a un piano con rivestimento in stucco
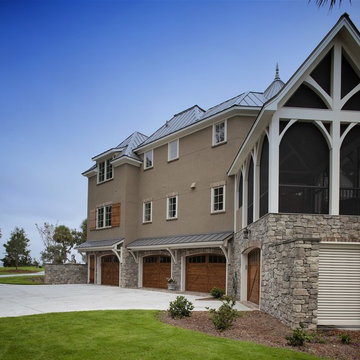
John McManus
Ispirazione per la facciata di una casa grande marrone vittoriana a due piani con rivestimento in stucco e tetto a capanna
Ispirazione per la facciata di una casa grande marrone vittoriana a due piani con rivestimento in stucco e tetto a capanna
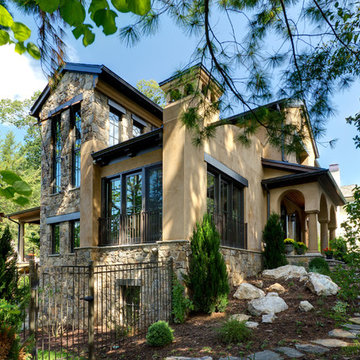
Esempio della facciata di una casa marrone classica a tre piani con rivestimento in stucco
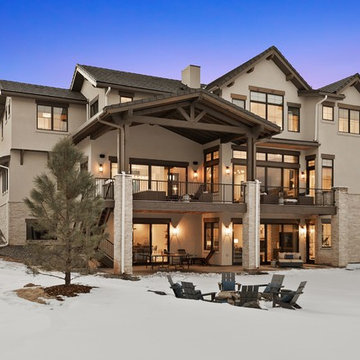
Immagine della villa grande marrone contemporanea a tre piani con rivestimento in stucco e copertura a scandole
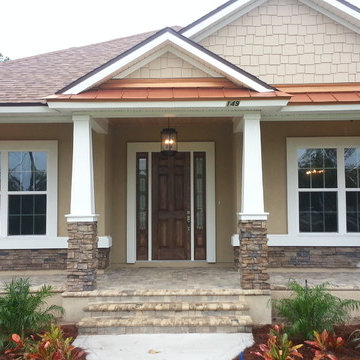
Foto della villa marrone american style a un piano di medie dimensioni con rivestimento in stucco, tetto a padiglione e copertura a scandole
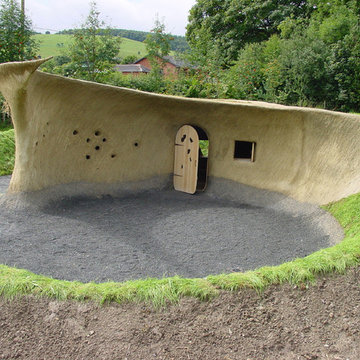
Photo: Bleddfa Centre
Immagine della facciata di una casa piccola marrone contemporanea a un piano con rivestimento in stucco e copertura verde
Immagine della facciata di una casa piccola marrone contemporanea a un piano con rivestimento in stucco e copertura verde
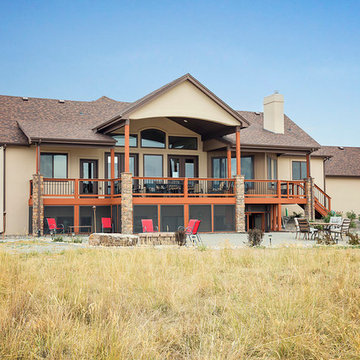
Foto della facciata di una casa grande marrone american style a due piani con rivestimento in stucco e tetto a capanna
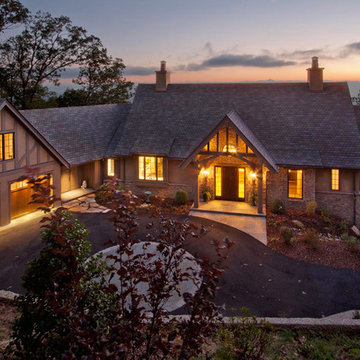
This comfortable, elegant North Asheville home enjoys breathtaking views of downtown. The complexities of building on a mountain slope greater than 50% are concealed from view when traveling down the gradual driveway to the generous entry courtyard. Upon entering and walking into the living room, the grand picture window perfectly frames Mount Pisgah in the distance. From the dining room, there is direct access to the kitchen and to the covered terrace which offers both a fireplace and built-in grill for entertaining. From the the vantage point of the upper terrace, a visitor to the home can see how the home is perched atop a natural blue granite outcropping.
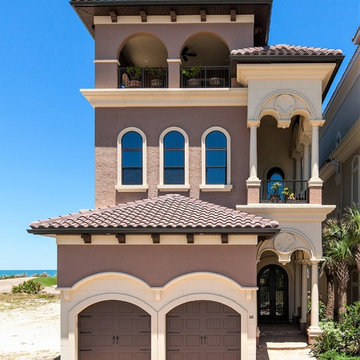
Immagine della villa grande marrone mediterranea a tre piani con rivestimento in stucco, tetto a padiglione e copertura in tegole
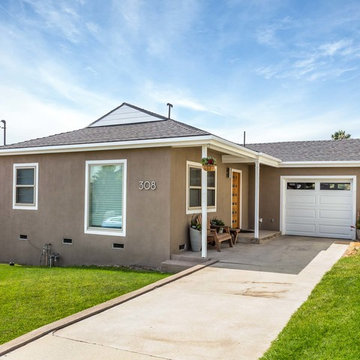
The homeowners had just purchased this home in El Segundo and they had remodeled the kitchen and one of the bathrooms on their own. However, they had more work to do. They felt that the rest of the project was too big and complex to tackle on their own and so they retained us to take over where they left off. The main focus of the project was to create a master suite and take advantage of the rather large backyard as an extension of their home. They were looking to create a more fluid indoor outdoor space.
When adding the new master suite leaving the ceilings vaulted along with French doors give the space a feeling of openness. The window seat was originally designed as an architectural feature for the exterior but turned out to be a benefit to the interior! They wanted a spa feel for their master bathroom utilizing organic finishes. Since the plan is that this will be their forever home a curbless shower was an important feature to them. The glass barn door on the shower makes the space feel larger and allows for the travertine shower tile to show through. Floating shelves and vanity allow the space to feel larger while the natural tones of the porcelain tile floor are calming. The his and hers vessel sinks make the space functional for two people to use it at once. The walk-in closet is open while the master bathroom has a white pocket door for privacy.
Since a new master suite was added to the home we converted the existing master bedroom into a family room. Adding French Doors to the family room opened up the floorplan to the outdoors while increasing the amount of natural light in this room. The closet that was previously in the bedroom was converted to built in cabinetry and floating shelves in the family room. The French doors in the master suite and family room now both open to the same deck space.
The homes new open floor plan called for a kitchen island to bring the kitchen and dining / great room together. The island is a 3” countertop vs the standard inch and a half. This design feature gives the island a chunky look. It was important that the island look like it was always a part of the kitchen. Lastly, we added a skylight in the corner of the kitchen as it felt dark once we closed off the side door that was there previously.
Repurposing rooms and opening the floor plan led to creating a laundry closet out of an old coat closet (and borrowing a small space from the new family room).
The floors become an integral part of tying together an open floor plan like this. The home still had original oak floors and the homeowners wanted to maintain that character. We laced in new planks and refinished it all to bring the project together.
To add curb appeal we removed the carport which was blocking a lot of natural light from the outside of the house. We also re-stuccoed the home and added exterior trim.
Facciate di case marroni con rivestimento in stucco
8