Facciate di case marroni con rivestimento in stucco
Filtra anche per:
Budget
Ordina per:Popolari oggi
201 - 220 di 2.537 foto
1 di 3
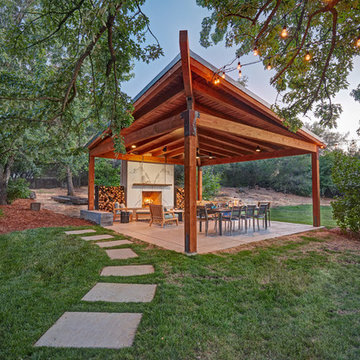
A feat of structural engineering and the perfect destination for outdoor living! Rustic and Modern design come together seamlessly to create an atmosphere of style and comfort. This spacious outdoor lounge features a Dekton fireplace and one of a kind angular ceiling system. Custom dining and coffee tables are made of raw steel topped by Dekton surfaces. Steel elements are repeated on the suspension of the reclaimed mantle and large 4’x4’ steel X’s for storing firewood. Sofa and Lounge Chairs in teak with worry-free outdoor rated fabric make living easy. Let’s sail away!
Fred Donham of PhotographerLink
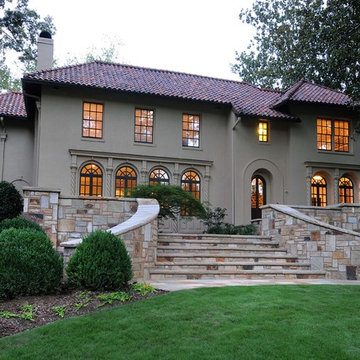
Exterior of a religious rectory
Esempio della villa grande marrone mediterranea a due piani con rivestimento in stucco, tetto a capanna e copertura in tegole
Esempio della villa grande marrone mediterranea a due piani con rivestimento in stucco, tetto a capanna e copertura in tegole
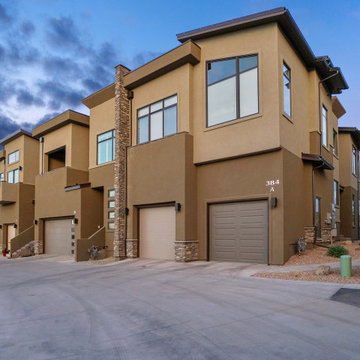
A sophisticated and alluring contemporary exterior gives way to a thoughtful interior that leaves no detail untouched. The spacious foyer opens up to an elegant u-shaped staircase, where large windows provide tons of natural light. The main living space is an open floor plan with thoughtful tray ceiling details. Upstairs the master suite enjoys nothing but luxurious living at its finest.
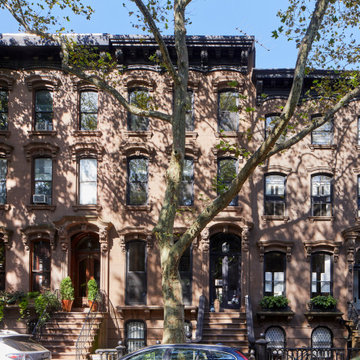
The quintessential Brooklyn Brownstone
Idee per la facciata di una casa a schiera marrone contemporanea a tre piani con rivestimento in stucco e tetto piano
Idee per la facciata di una casa a schiera marrone contemporanea a tre piani con rivestimento in stucco e tetto piano
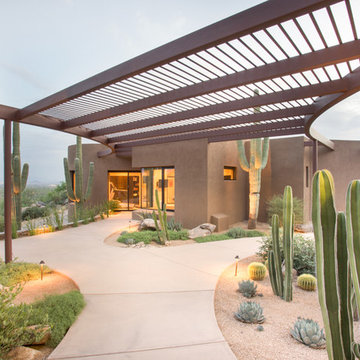
This residence features a separate guest casita connected by custom steel trellis over walkway to main house with beautiful desert landscape.
Photo by Robinette Architects, Inc.
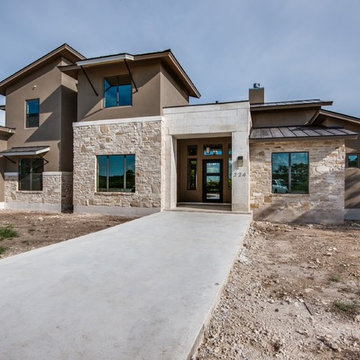
Classic-contemporary designed family home: 3603 ft²/5 bed/3.5 bath/2ST.
For personalized assistance, call Michael Bryant at 210-387-6109. Genuine Custom Homes, LLC.
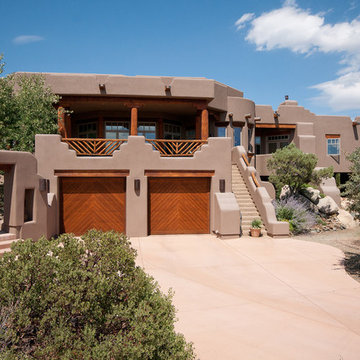
Ian Whitehead
Idee per la facciata di una casa ampia marrone american style a due piani con rivestimento in stucco e tetto piano
Idee per la facciata di una casa ampia marrone american style a due piani con rivestimento in stucco e tetto piano
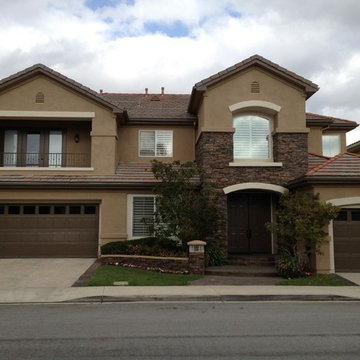
Esempio della villa marrone classica a due piani di medie dimensioni con rivestimento in stucco, tetto a capanna e copertura in tegole
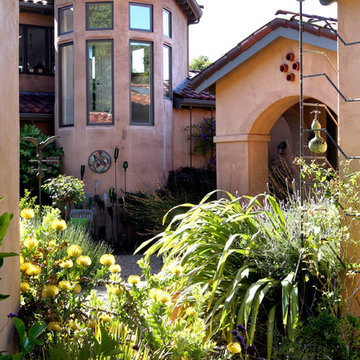
Stephanie Barnes-Castro is a full service architectural firm specializing in sustainable design serving Santa Cruz County. Her goal is to design a home to seamlessly tie into the natural environment and be aesthetically pleasing and energy efficient.
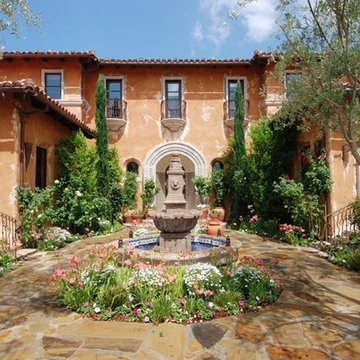
Ispirazione per la facciata di una casa ampia marrone mediterranea a due piani con rivestimento in stucco
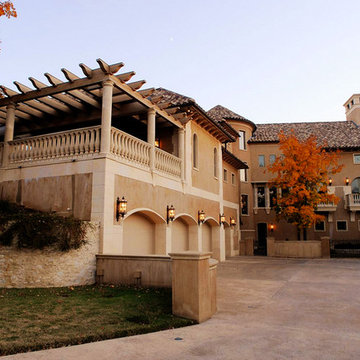
Idee per la facciata di una casa marrone mediterranea a due piani con rivestimento in stucco
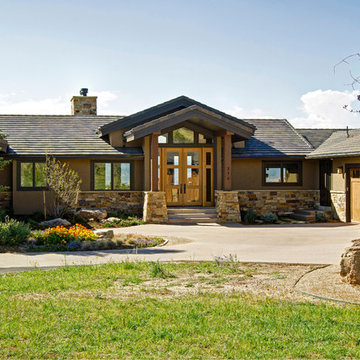
Esempio della facciata di una casa grande marrone rustica a un piano con rivestimento in stucco e tetto a capanna
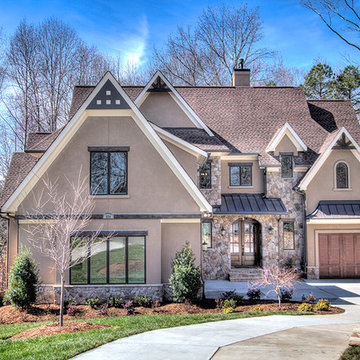
HD Visual Solutions
Foto della facciata di una casa grande marrone classica a tre piani con rivestimento in stucco e tetto a capanna
Foto della facciata di una casa grande marrone classica a tre piani con rivestimento in stucco e tetto a capanna
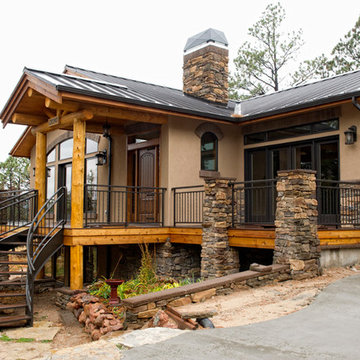
Kirkland Photography, Palmer Lake, CO
Ispirazione per la facciata di una casa marrone rustica a un piano di medie dimensioni con rivestimento in stucco
Ispirazione per la facciata di una casa marrone rustica a un piano di medie dimensioni con rivestimento in stucco
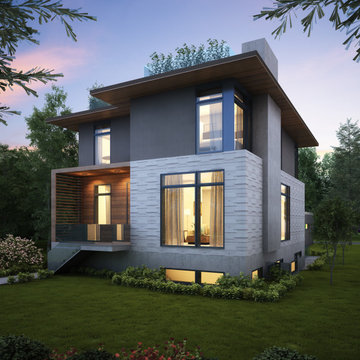
To be located in East Vancouver, this certified Passive House incorporates many green building features including heat pump heating and hot water, triple pane windows, low VOC products, a high-performance heat recovery ventilation system and much more.
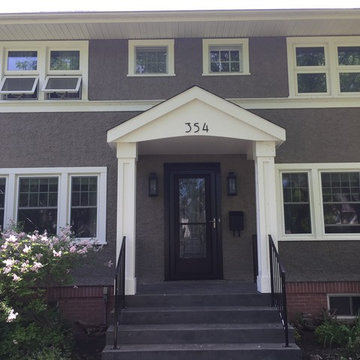
Idee per la villa grande marrone classica a due piani con rivestimento in stucco e tetto a capanna
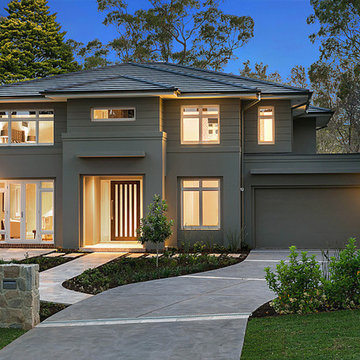
Immagine della facciata di una casa grande marrone contemporanea a due piani con rivestimento in stucco e tetto a padiglione
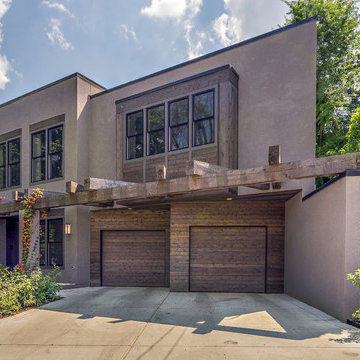
Rustic wood trellis mimics the roof line of surrounding Spanish-mission style architecture. Off-set, Diagonal garages make efficient use of wedge shaped lot.
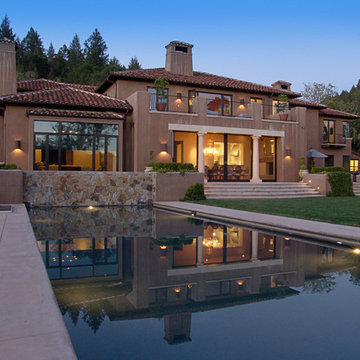
This space became an outdoor oasis when we added discreet speakers within the planters.
Mohr Photography
Immagine della villa grande marrone mediterranea a due piani con rivestimento in stucco, tetto a padiglione e copertura in tegole
Immagine della villa grande marrone mediterranea a due piani con rivestimento in stucco, tetto a padiglione e copertura in tegole
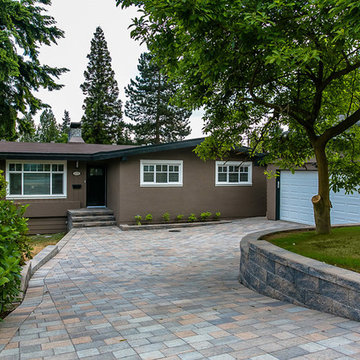
Ispirazione per la villa marrone contemporanea a un piano di medie dimensioni con rivestimento in stucco, tetto a capanna e copertura a scandole
Facciate di case marroni con rivestimento in stucco
11