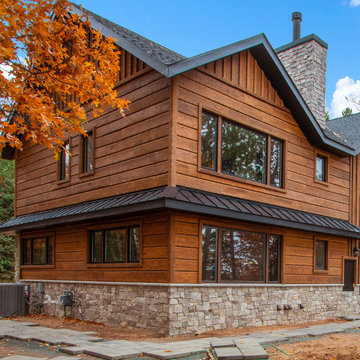Facciate di case marroni con rivestimento in cemento
Filtra anche per:
Budget
Ordina per:Popolari oggi
81 - 100 di 567 foto
1 di 3
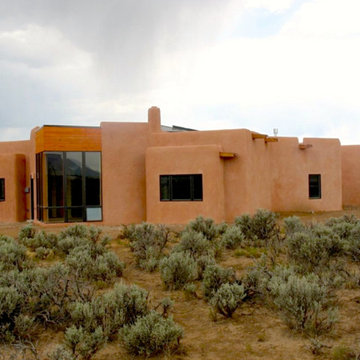
This 2400 sq. ft. home rests at the very beginning of the high mesa just outside of Taos. To the east, the Taos valley is green and verdant fed by rivers and streams that run down from the mountains, and to the west the high sagebrush mesa stretches off to the distant Brazos range.
The house is sited to capture the high mountains to the northeast through the floor to ceiling height corner window off the kitchen/dining room.The main feature of this house is the central Atrium which is an 18 foot adobe octagon topped with a skylight to form an indoor courtyard complete with a fountain. Off of this central space are two offset squares, one to the east and one to the west. The bedrooms and mechanical room are on the west side and the kitchen, dining, living room and an office are on the east side.
The house is a straw bale/adobe hybrid, has custom hand dyed plaster throughout with Talavera Tile in the public spaces and Saltillo Tile in the bedrooms. There is a large kiva fireplace in the living room, and a smaller one occupies a corner in the Master Bedroom. The Master Bathroom is finished in white marble tile. The separate garage is connected to the house with a triangular, arched breezeway with a copper ceiling.
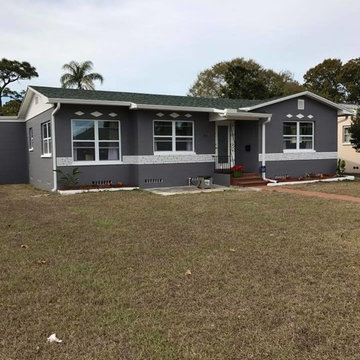
Foto della facciata di una casa grigia moderna a un piano di medie dimensioni con rivestimento in cemento e tetto a mansarda
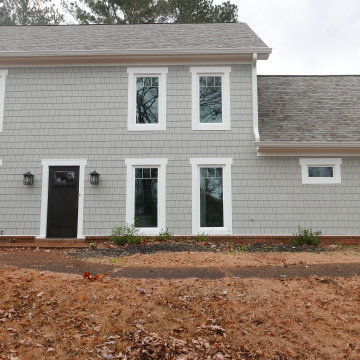
Installed straight edge cedar shake fiber cement on front of home with wood-grain lap siding on the sides and rear of home. Installed smooth fiber cement trim to corners of home, around windows & doors, and soffit & fascia. Installed new Atrium casement windows Applied Infinity urethane sealant. Painted with Sherwin-Williams Emerald exterior paint!
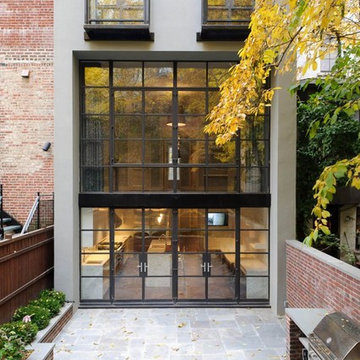
Ispirazione per la facciata di una casa a schiera grigia contemporanea a tre piani con rivestimento in cemento e tetto piano
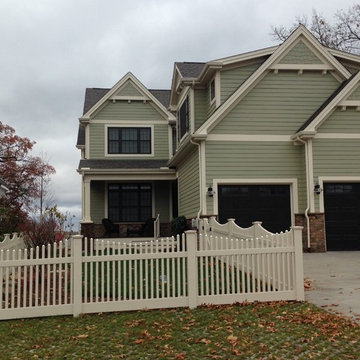
Ispirazione per la facciata di una casa grande verde classica a tre piani con rivestimento in cemento
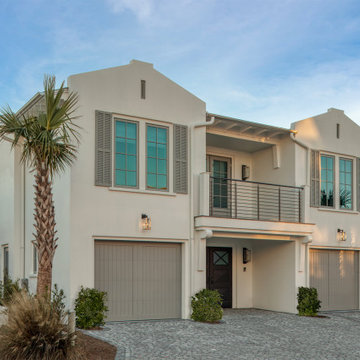
Idee per la villa grande bianca stile marinaro a due piani con rivestimento in cemento, tetto a capanna, copertura in metallo o lamiera e tetto grigio
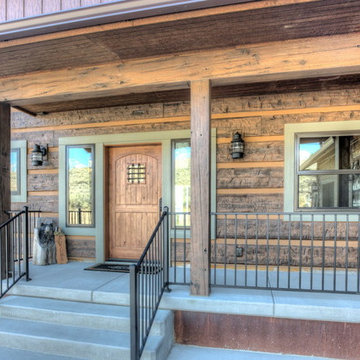
This Florence, Montana timber siding home overlooking the Bitterroot Valley features our 16″ Hand-Hewn EverLog Concrete Timber Siding in our Natural Brown finish color. Weatherall Adobe colored chinking was selected to accent the Natural Brown concrete timber siding.
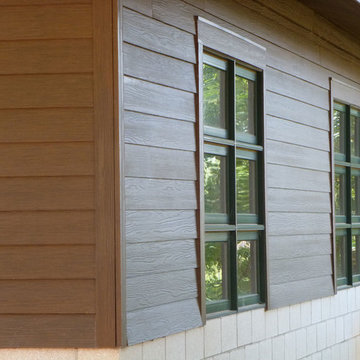
Nichiha fiber cement siding prefinished with a dark natural wood tone finish.
Esempio della facciata di una casa grande marrone rustica a un piano con rivestimento in cemento
Esempio della facciata di una casa grande marrone rustica a un piano con rivestimento in cemento
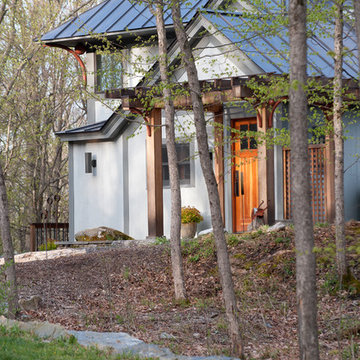
photo cred: Susan Teare
Immagine della facciata di una casa blu contemporanea a due piani con rivestimento in cemento
Immagine della facciata di una casa blu contemporanea a due piani con rivestimento in cemento
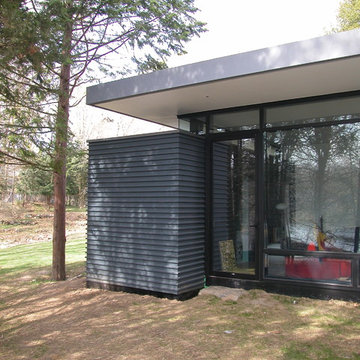
Esempio della villa grande grigia moderna a due piani con rivestimento in cemento e tetto piano

Photo by:大井川 茂兵衛
Foto della casa con tetto a falda unica bianco contemporaneo a due piani con rivestimento in cemento
Foto della casa con tetto a falda unica bianco contemporaneo a due piani con rivestimento in cemento
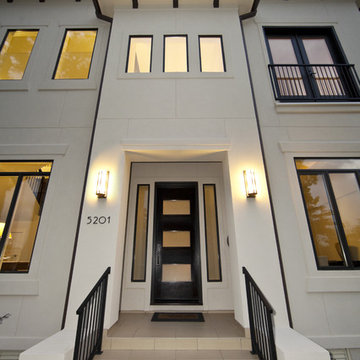
Idee per la facciata di una casa bianca contemporanea a due piani con rivestimento in cemento
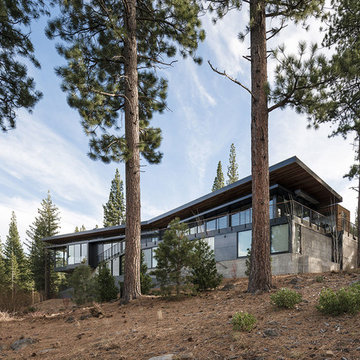
Joe Fletcher
Idee per la villa grigia moderna a due piani con rivestimento in cemento, tetto a padiglione e copertura in metallo o lamiera
Idee per la villa grigia moderna a due piani con rivestimento in cemento, tetto a padiglione e copertura in metallo o lamiera
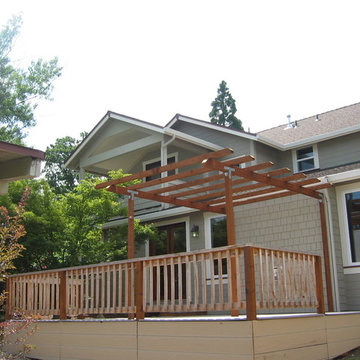
Exterior view of craftsman home showing exterior deck from main house and upper master deck
Esempio della facciata di una casa verde american style a due piani di medie dimensioni con rivestimento in cemento e tetto a capanna
Esempio della facciata di una casa verde american style a due piani di medie dimensioni con rivestimento in cemento e tetto a capanna
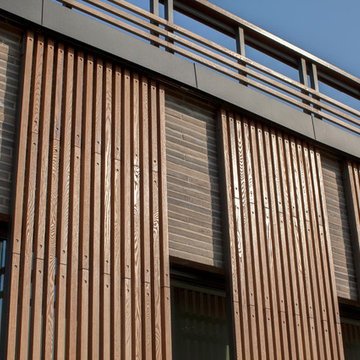
Ispirazione per la villa grande grigia moderna a due piani con rivestimento in cemento e tetto piano
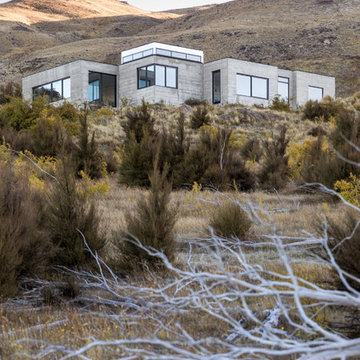
Photo credit: Jem Cresswell
Ispirazione per la villa grigia contemporanea a un piano di medie dimensioni con rivestimento in cemento, tetto piano e copertura mista
Ispirazione per la villa grigia contemporanea a un piano di medie dimensioni con rivestimento in cemento, tetto piano e copertura mista
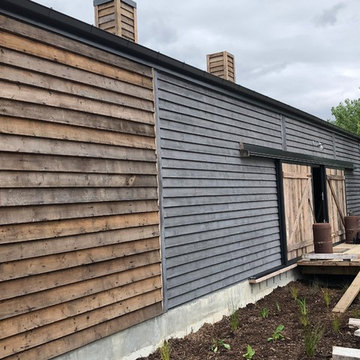
New Concrete Panel construction with recycled timber cladding. Photo: MRA Limited
Ispirazione per la facciata di una casa piccola grigia a un piano con rivestimento in cemento e copertura in metallo o lamiera
Ispirazione per la facciata di una casa piccola grigia a un piano con rivestimento in cemento e copertura in metallo o lamiera
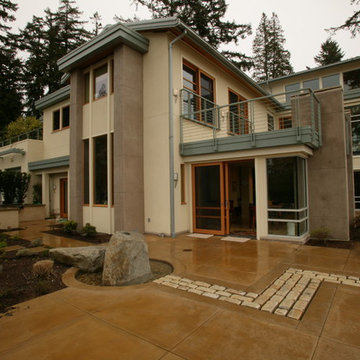
Idee per la facciata di una casa grande gialla contemporanea a due piani con rivestimento in cemento e tetto a capanna
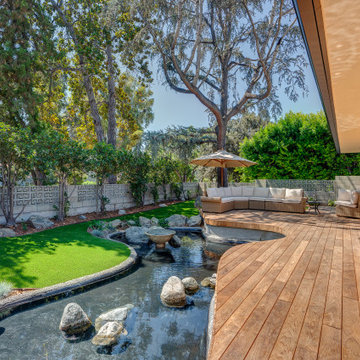
Original teak deck had to be removed and decking rebuilt. Reconstituted wood has all water and 80% of the sugars removed to increase longevity. Deck was reconfigured to follow the lines of the pond. Decking is underlit with dimmable LED lighting for night time enjoyment and safety. Pond was pre-existing, but needed extensive refurbishing. Fountain was added. Yard and artificial turf were installed to minimize water usage.
Facciate di case marroni con rivestimento in cemento
5
