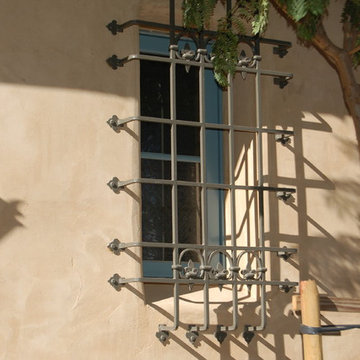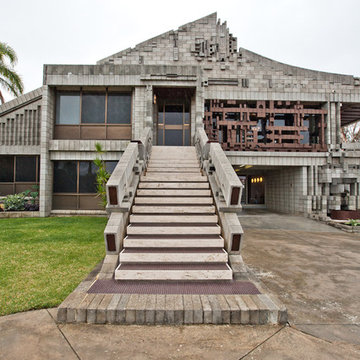Facciate di case marroni con rivestimento in cemento
Filtra anche per:
Budget
Ordina per:Popolari oggi
41 - 60 di 566 foto
1 di 3
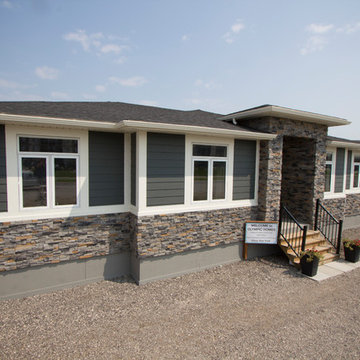
Spot On Creative
Immagine della villa grigia classica a un piano con rivestimento in cemento, tetto a padiglione e copertura a scandole
Immagine della villa grigia classica a un piano con rivestimento in cemento, tetto a padiglione e copertura a scandole
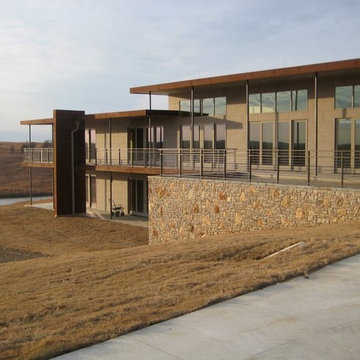
Esempio della villa grande beige contemporanea a due piani con rivestimento in cemento e tetto piano
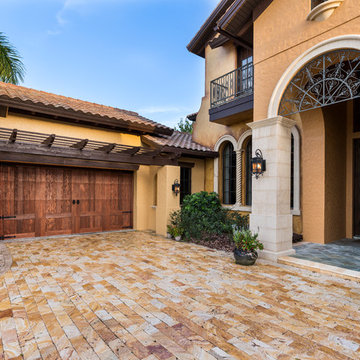
This gorgeous Mediterranean Style home is perfectly complemented by our Canyon Ridge Limited Edition Garage Door. The colors in the garage door blend with the home created a beautiful focal point for when guest arrive at the home. We love the homeowners decision!
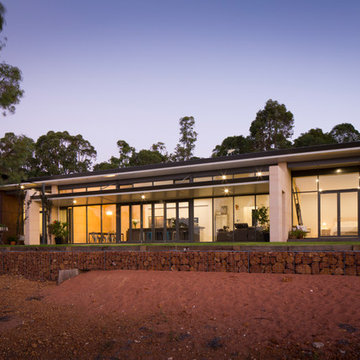
Architect designed family home with open plan & outdoor living set on rural property. Incorporates solar passive design with the latest construction materials and finishes including earth walls for thermal mass heating, insulated concrete walls (ICFs), structural insulated roof panels (SIPs), polished concrete slabs and bench tops,. This home will achieve a minimum 6.5 star energy rating despite the extensive use of glazing to the complete northern elevation which overlooks the clients property.
PHOTOGRAPHY: F22 Photography
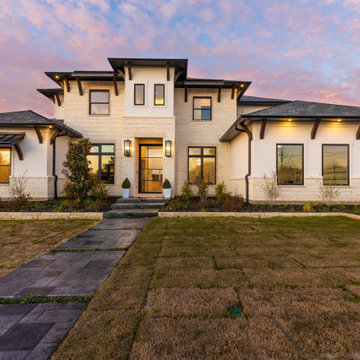
Ispirazione per la villa grande beige classica a due piani con rivestimento in cemento e copertura a scandole
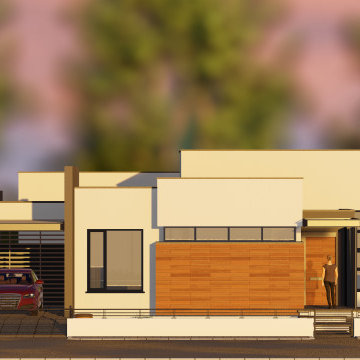
Idee per la villa piccola bianca contemporanea a un piano con rivestimento in cemento, tetto piano e pannelli e listelle di legno
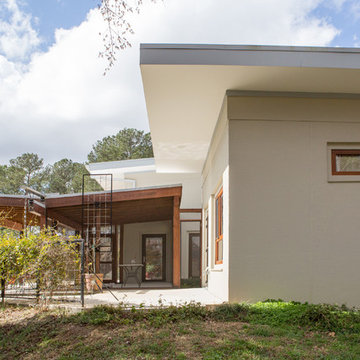
Deep sheltering roof overhangs keep the house cool in summer and also protect the windows and exterior walls from excess rain. ©Iman Woods
Ispirazione per la facciata di una casa piccola bianca moderna a un piano con rivestimento in cemento e tetto piano
Ispirazione per la facciata di una casa piccola bianca moderna a un piano con rivestimento in cemento e tetto piano
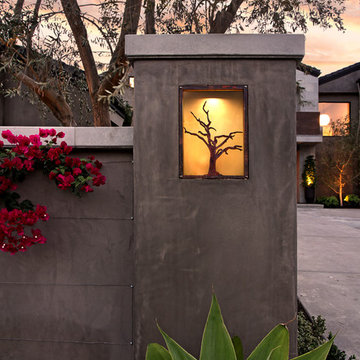
Custom Urban Landscape Front entry lights. Flush Mount Wall Sconce Light. Designed to be installed in pilaster. Adds unique touch to any Urban Landscape project. Photo: Jeri Koegel
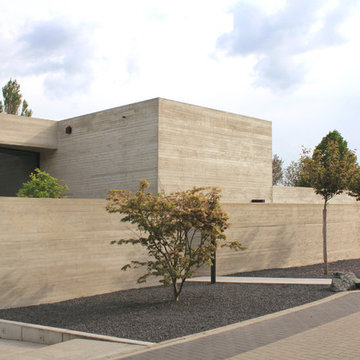
Immagine della villa ampia marrone contemporanea a due piani con rivestimento in cemento, tetto piano e copertura mista
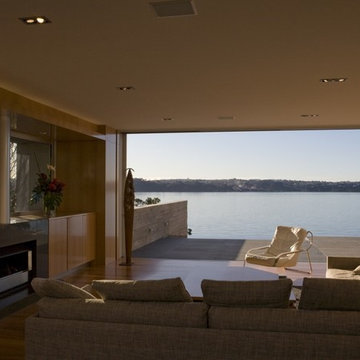
Main living room
Foto della facciata di una casa grande bianca contemporanea a tre piani con rivestimento in cemento
Foto della facciata di una casa grande bianca contemporanea a tre piani con rivestimento in cemento
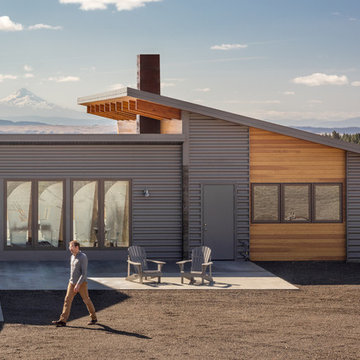
Corrugated steel siding, wood accent walls and a mountain view. Photo: Josh Partee
Idee per la facciata di una casa grigia moderna a un piano di medie dimensioni con rivestimento in cemento
Idee per la facciata di una casa grigia moderna a un piano di medie dimensioni con rivestimento in cemento
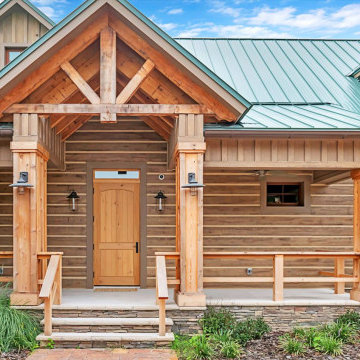
This Southern Florida farmhouse may look like it’s been there for generations but this brand new home is built by PBS Contractors to withstand everything that mother nature can throw at it.
The exterior walls are constructed with our ship-lap style 10″ Plank EverLog Siding and our vertical Board and Batten, pre-finished with a custom color we call Western Tan and Weatherall chinking in the same tone.
The siding is attached to 1×3 treated furring strips over rigid foam insulation and all are anchored to the 8″ CMU and cast-in-place concrete wall with concrete screws.
Our product is perfect the tropical climate of Florida and can withstand the daily rain, humidity, bugs, termites and when combined with solid building methods like CMU and ICF, hurricanes.
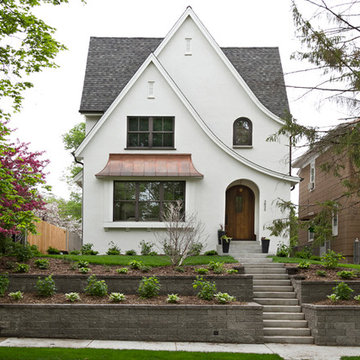
This newly constructed home replaced an existing house located close to a lake in the heart of Minneapolis. Homeowner and builder Tim Brandvold wanted to capture great views of the lake throughout the house by using traditional double hung windows and swinging french doors that included a warm wood interior and Ebony exterior to complement the home’s design and fit in with the character of the neighborhood. Brandvold considered windows from other manufacturers but the final decision came down to price and the style and finish of the windows.
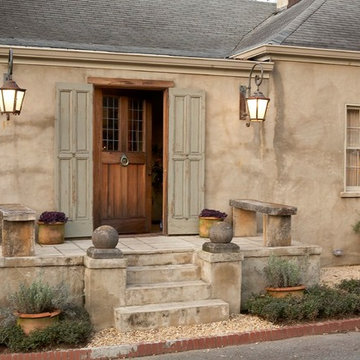
Jean Allsop
Esempio della facciata di una casa piccola beige rustica a un piano con rivestimento in cemento e tetto a capanna
Esempio della facciata di una casa piccola beige rustica a un piano con rivestimento in cemento e tetto a capanna
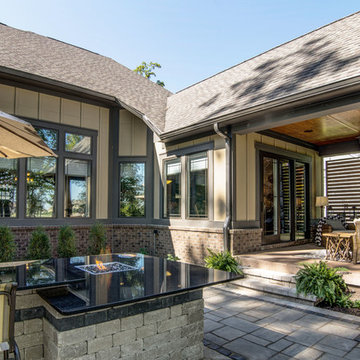
Earthy hues, comfortable furnishings, statement lights and mirrors, and a sleek, outdoor barbeque –this wine country home is perfect for family gatherings:
Project completed by Wendy Langston's Everything Home interior design firm , which serves Carmel, Zionsville, Fishers, Westfield, Noblesville, and Indianapolis.
For more about Everything Home, click here: https://everythinghomedesigns.com/
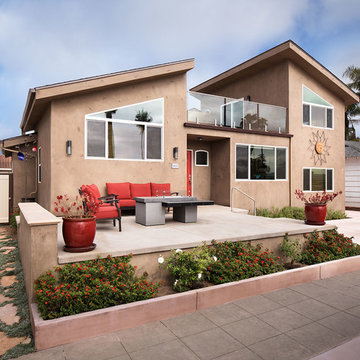
Foto della facciata di una casa beige moderna a due piani di medie dimensioni con rivestimento in cemento
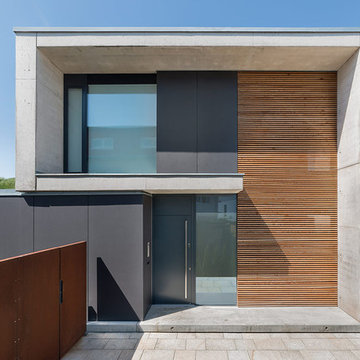
Immagine della facciata di una casa marrone contemporanea a due piani con rivestimento in cemento e tetto piano
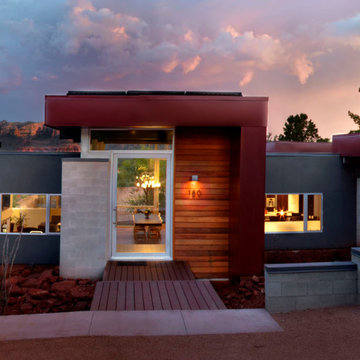
Foto della facciata di una casa contemporanea a due piani di medie dimensioni con rivestimento in cemento
Facciate di case marroni con rivestimento in cemento
3
