Facciate di case marroni con copertura a scandole
Filtra anche per:
Budget
Ordina per:Popolari oggi
41 - 60 di 10.284 foto
1 di 3
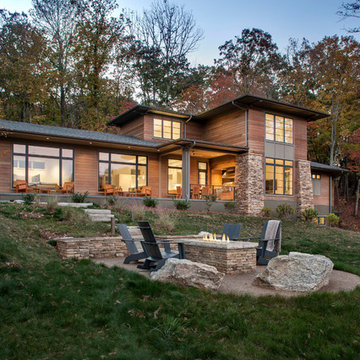
We drew inspiration from traditional prairie motifs and updated them for this modern home in the mountains. Throughout the residence, there is a strong theme of horizontal lines integrated with a natural, woodsy palette and a gallery-like aesthetic on the inside.
Interiors by Alchemy Design
Photography by Todd Crawford
Built by Tyner Construction
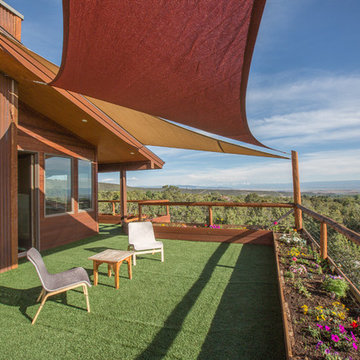
Idee per la facciata di una casa grande marrone rustica a tre piani con rivestimento in legno e copertura a scandole
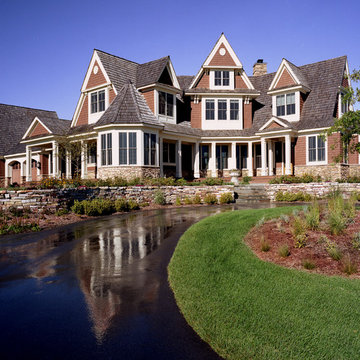
Immagine della villa grande marrone country a tre piani con rivestimento in legno, tetto a capanna e copertura a scandole
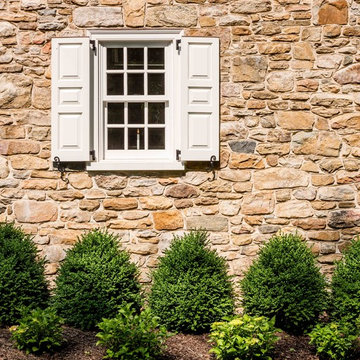
Angle Eye Photography
Ispirazione per la villa grande marrone classica a tre piani con rivestimento in pietra, tetto a capanna e copertura a scandole
Ispirazione per la villa grande marrone classica a tre piani con rivestimento in pietra, tetto a capanna e copertura a scandole
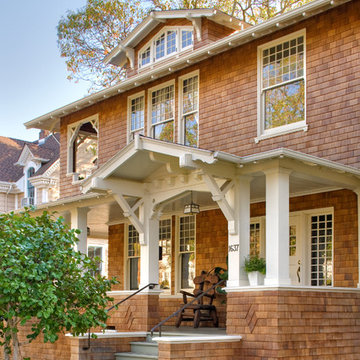
Esempio della villa grande marrone american style a due piani con rivestimento in legno, copertura a scandole e tetto a capanna

Zane Williams
Immagine della villa grande marrone eclettica a tre piani con rivestimento in legno, tetto a capanna, copertura a scandole e tetto marrone
Immagine della villa grande marrone eclettica a tre piani con rivestimento in legno, tetto a capanna, copertura a scandole e tetto marrone
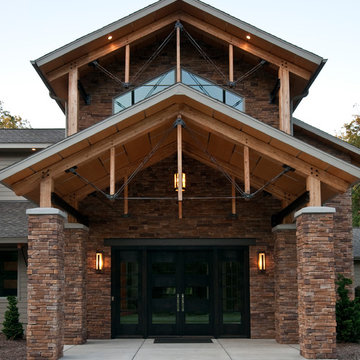
Photography by Starboard & Port of Springfield, Missouri.
Idee per la villa grande marrone industriale a due piani con tetto a capanna e copertura a scandole
Idee per la villa grande marrone industriale a due piani con tetto a capanna e copertura a scandole

This modern waterfront home was built for today’s contemporary lifestyle with the comfort of a family cottage. Walloon Lake Residence is a stunning three-story waterfront home with beautiful proportions and extreme attention to detail to give both timelessness and character. Horizontal wood siding wraps the perimeter and is broken up by floor-to-ceiling windows and moments of natural stone veneer.
The exterior features graceful stone pillars and a glass door entrance that lead into a large living room, dining room, home bar, and kitchen perfect for entertaining. With walls of large windows throughout, the design makes the most of the lakefront views. A large screened porch and expansive platform patio provide space for lounging and grilling.
Inside, the wooden slat decorative ceiling in the living room draws your eye upwards. The linear fireplace surround and hearth are the focal point on the main level. The home bar serves as a gathering place between the living room and kitchen. A large island with seating for five anchors the open concept kitchen and dining room. The strikingly modern range hood and custom slab kitchen cabinets elevate the design.
The floating staircase in the foyer acts as an accent element. A spacious master suite is situated on the upper level. Featuring large windows, a tray ceiling, double vanity, and a walk-in closet. The large walkout basement hosts another wet bar for entertaining with modern island pendant lighting.
Walloon Lake is located within the Little Traverse Bay Watershed and empties into Lake Michigan. It is considered an outstanding ecological, aesthetic, and recreational resource. The lake itself is unique in its shape, with three “arms” and two “shores” as well as a “foot” where the downtown village exists. Walloon Lake is a thriving northern Michigan small town with tons of character and energy, from snowmobiling and ice fishing in the winter to morel hunting and hiking in the spring, boating and golfing in the summer, and wine tasting and color touring in the fall.
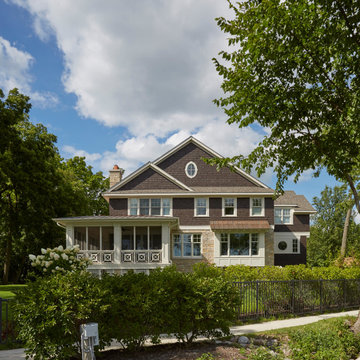
Lake side elevation
Ispirazione per la villa grande marrone american style a due piani con rivestimento in legno, falda a timpano e copertura a scandole
Ispirazione per la villa grande marrone american style a due piani con rivestimento in legno, falda a timpano e copertura a scandole
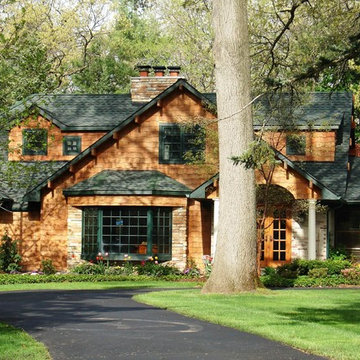
Ispirazione per la villa marrone rustica a due piani con rivestimento in legno, tetto a capanna e copertura a scandole
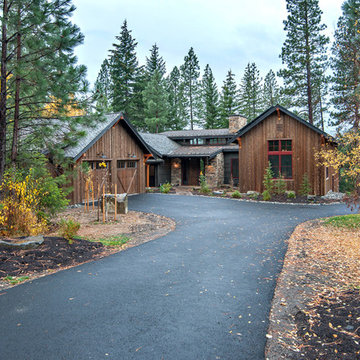
Esempio della villa marrone rustica a un piano con rivestimento in legno, tetto a capanna e copertura a scandole

Mindful Designs, Inc.
Longviews Studios, Inc.
Esempio della facciata di una casa marrone rustica a un piano con rivestimento in legno, tetto a capanna e copertura a scandole
Esempio della facciata di una casa marrone rustica a un piano con rivestimento in legno, tetto a capanna e copertura a scandole
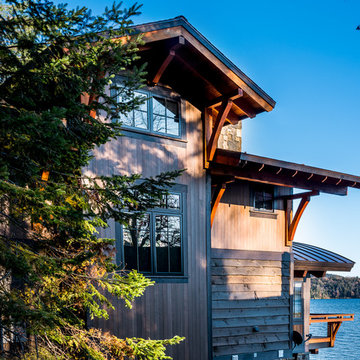
Elizabeth Haynes
Immagine della villa grande marrone rustica a tre piani con rivestimento in legno, tetto a capanna e copertura a scandole
Immagine della villa grande marrone rustica a tre piani con rivestimento in legno, tetto a capanna e copertura a scandole
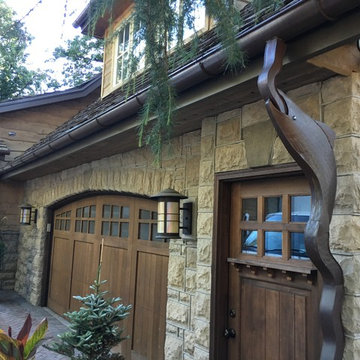
Foto della villa marrone rustica a due piani di medie dimensioni con rivestimento in legno, tetto a capanna e copertura a scandole

Ispirazione per la villa grande marrone classica a tre piani con rivestimento in legno, copertura a scandole, scale, tetto a padiglione, tetto nero e con scandole
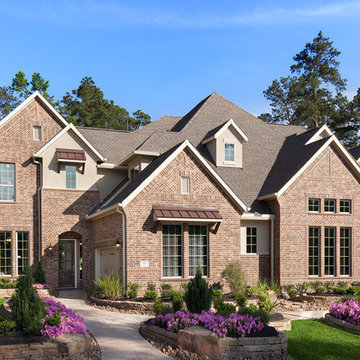
Ispirazione per la villa marrone classica a due piani con rivestimento in mattoni, tetto a capanna e copertura a scandole
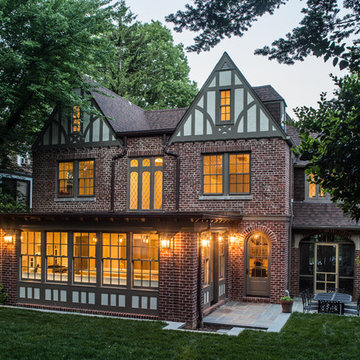
Rear Facade with Additions
Photo By: Erik Kvalsvik
Idee per la villa marrone classica a due piani di medie dimensioni con rivestimento in mattoni, tetto a capanna e copertura a scandole
Idee per la villa marrone classica a due piani di medie dimensioni con rivestimento in mattoni, tetto a capanna e copertura a scandole
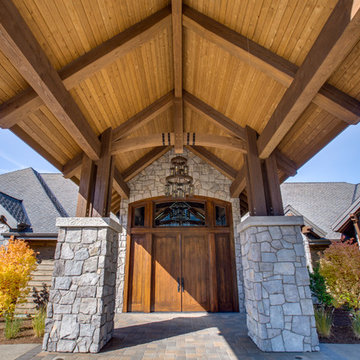
Foto della villa ampia marrone rustica a due piani con rivestimento in legno, tetto a padiglione e copertura a scandole
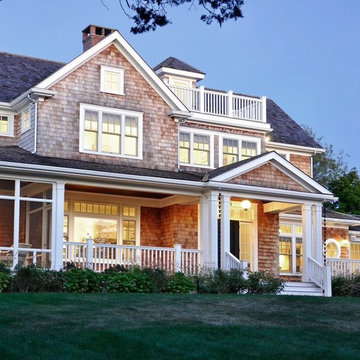
Designed to look like it’s always been there, this 4 bedroom shingle style farm house sits on a beautiful private parcel in West Falmouth. The biggest challenge for this project was to take advantage of the primary water views which in this case were in the front of the home. To accomplish this, the main entrance to the house and the outdoor entertainment spaces were all on the front of the house. A screen room resides at the intersection of the wings of the wraparound porch for evening relaxation overlooking the water. The stair to the third floor roof deck provides sweeping views of the Elizabethan Island chain and Buzzards Bay.

photo by Sylvia Martin
glass lake house takes advantage of lake views and maximizes cool air circulation from the lake.
Ispirazione per la villa grande marrone rustica a due piani con rivestimento in legno, copertura a scandole e tetto a capanna
Ispirazione per la villa grande marrone rustica a due piani con rivestimento in legno, copertura a scandole e tetto a capanna
Facciate di case marroni con copertura a scandole
3