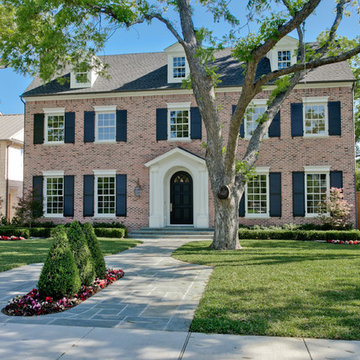Facciate di case marroni con copertura a scandole
Filtra anche per:
Budget
Ordina per:Popolari oggi
21 - 40 di 10.284 foto
1 di 3
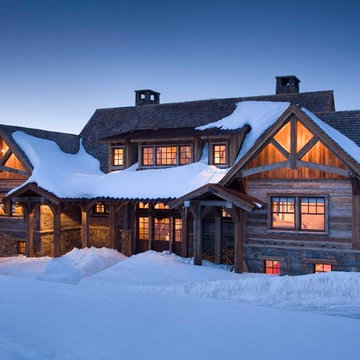
Gordon Gregory
Ispirazione per la villa ampia marrone rustica a due piani con rivestimento in legno, tetto a capanna e copertura a scandole
Ispirazione per la villa ampia marrone rustica a due piani con rivestimento in legno, tetto a capanna e copertura a scandole
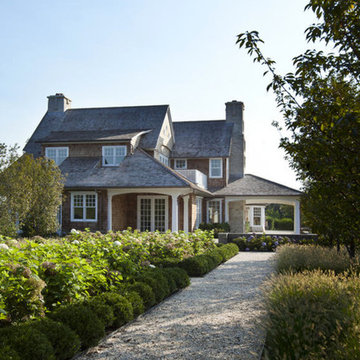
Idee per la villa marrone stile marinaro a due piani di medie dimensioni con rivestimento in legno, tetto a capanna e copertura a scandole
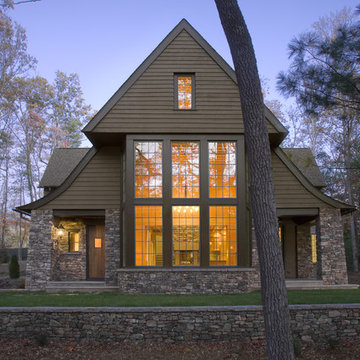
Immagine della villa grande marrone vittoriana a due piani con rivestimenti misti, tetto a capanna e copertura a scandole
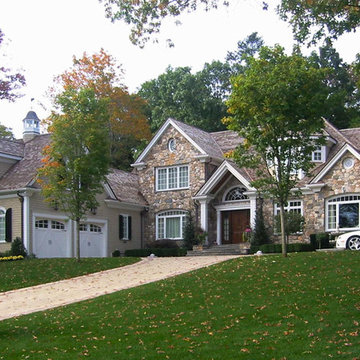
new construction / builder - cmd corp.
Idee per la villa grande marrone classica a due piani con rivestimento in pietra, tetto a capanna e copertura a scandole
Idee per la villa grande marrone classica a due piani con rivestimento in pietra, tetto a capanna e copertura a scandole
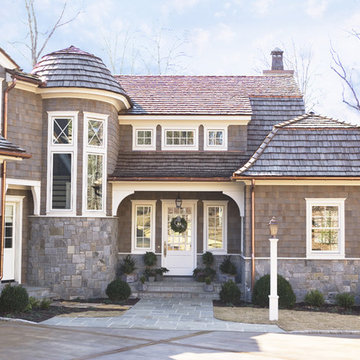
With its cedar shake roof and siding, complemented by Swannanoa stone, this lakeside home conveys the Nantucket style beautifully. The overall home design promises views to be enjoyed inside as well as out with a lovely screened porch with a Chippendale railing.
Throughout the home are unique and striking features. Antique doors frame the opening into the living room from the entry. The living room is anchored by an antique mirror integrated into the overmantle of the fireplace.
The kitchen is designed for functionality with a 48” Subzero refrigerator and Wolf range. Add in the marble countertops and industrial pendants over the large island and you have a stunning area. Antique lighting and a 19th century armoire are paired with painted paneling to give an edge to the much-loved Nantucket style in the master. Marble tile and heated floors give way to an amazing stainless steel freestanding tub in the master bath.
Rachael Boling Photography

Esempio della villa grande marrone rustica a un piano con rivestimento in pietra, tetto a capanna e copertura a scandole
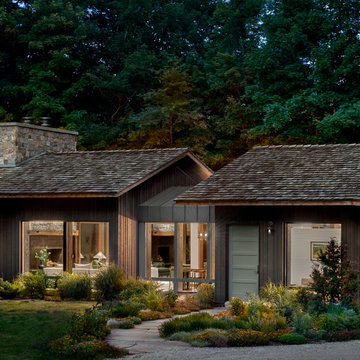
The transparency at the front of the house is afforded by the long private drive through woods.
Foto della villa marrone rustica a un piano di medie dimensioni con rivestimento in legno, copertura a scandole, tetto marrone e pannelli e listelle di legno
Foto della villa marrone rustica a un piano di medie dimensioni con rivestimento in legno, copertura a scandole, tetto marrone e pannelli e listelle di legno
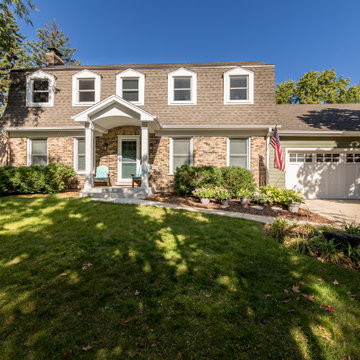
Foto della villa marrone classica a due piani con rivestimento in mattoni, tetto a capanna, copertura a scandole, tetto marrone e con scandole

Front elevation modern mountain style.
Foto della villa marrone american style a un piano di medie dimensioni con rivestimento in cemento, tetto a capanna, copertura a scandole e tetto marrone
Foto della villa marrone american style a un piano di medie dimensioni con rivestimento in cemento, tetto a capanna, copertura a scandole e tetto marrone
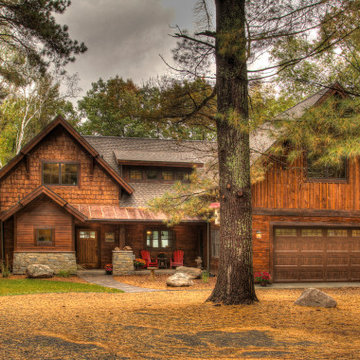
Idee per la villa grande marrone rustica a tre piani con rivestimento in legno, tetto a capanna e copertura a scandole
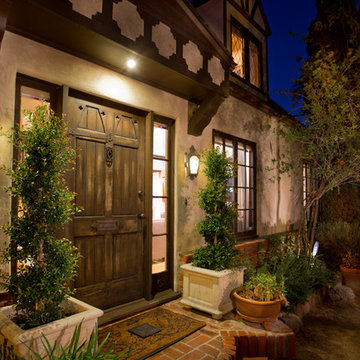
Immagine della villa marrone classica a due piani di medie dimensioni con rivestimento in adobe, tetto a capanna e copertura a scandole

Waterfront home built in classic "east coast" cedar shake style is elegant while still feeling casual, timeless yet fresh.
Esempio della villa marrone classica a due piani di medie dimensioni con rivestimento in legno, tetto a padiglione, copertura a scandole, tetto marrone e con scandole
Esempio della villa marrone classica a due piani di medie dimensioni con rivestimento in legno, tetto a padiglione, copertura a scandole, tetto marrone e con scandole
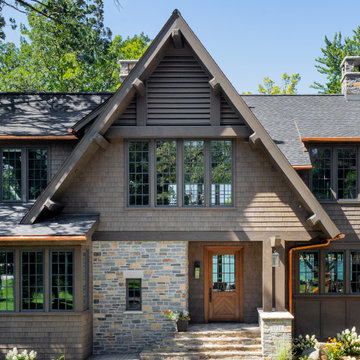
Lake Pulaski Residence
Esempio della villa marrone rustica a due piani con rivestimenti misti, tetto a capanna e copertura a scandole
Esempio della villa marrone rustica a due piani con rivestimenti misti, tetto a capanna e copertura a scandole

Tuscan Antique tumbled thin stone veneer from the Quarry Mill gives this residential home an old world feel. Tuscan Antique is a beautiful tumbled natural limestone veneer with a range of mostly gold tones. There are a few grey pieces as well as some light brown pieces in the mix. The tumbling process softens the edges and makes for a smoother texture. Although our display shows a raked mortar joint for consistency, Tuscan Antique lends itself to the flush or overgrout techniques of old-world architecture. Using a flush or overgrout technique takes you back to the times when stone was used structurally in the construction process. This is the perfect stone if your goal is to replicate a classic Italian villa.
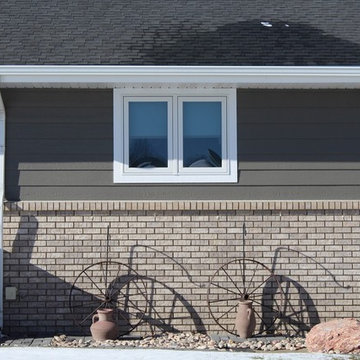
The exterior of this home was enhanced using Andersen 100 Series white windows with Low E Smart Sun glass, Diamond Kote Terra Bronze trim and 8" LP Smartside lap cedar siding
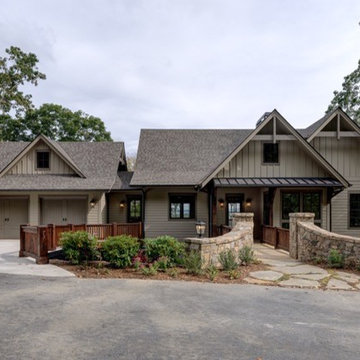
Idee per la villa grande marrone rustica a due piani con rivestimento in legno, tetto a capanna e copertura a scandole
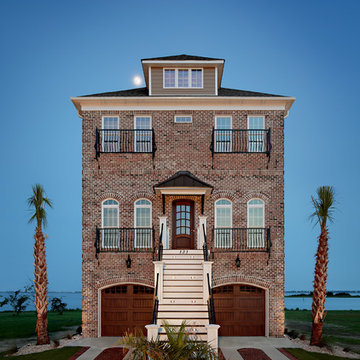
Our 2018 Home of the Year is a beautiful beach home featuring “Spalding Tudor” brick exterior with a White Brushed mortar and a distinct stairway leading into the front entrance and back exit of the home. The home also features brick pavers as an exterior pathway accent.
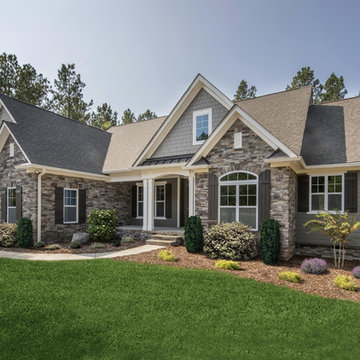
Graceful arches contrast with high gables for a stunning exterior on this Craftsman house plan. Windows with decorative transoms and several French doors flood the open floor plan with natural light. Tray ceilings in the dining room and master bedroom as well as cathedral ceilings in the bedroom/study, great room, kitchen and breakfast area create architectural interest, along with visual space in this house plan. Built-ins in the great room and additional room in the garage add convenient storage. While a screened porch allows for comfortable outdoor entertaining, a bonus room lies near two additional bedrooms and offers flexibility in this house plan. Positioned for privacy, the master suite features access to the screened porch, dual walk-in closets and a well-appointed bath, including a private privy, garden tub, double vanity and spacious shower.
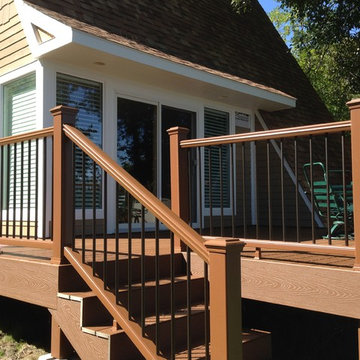
Esempio della villa piccola marrone classica a due piani con rivestimento in legno, tetto a capanna e copertura a scandole
Facciate di case marroni con copertura a scandole
2
