Facciate di case marroni con copertura a scandole
Filtra anche per:
Budget
Ordina per:Popolari oggi
161 - 180 di 10.284 foto
1 di 3
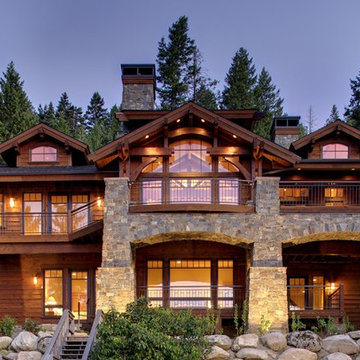
North side of the lake home, facing Lake Pend Oreille, Idaho
Photo by Marie Dominique Verdier
Ispirazione per la villa marrone rustica a due piani di medie dimensioni con rivestimenti misti, tetto a capanna e copertura a scandole
Ispirazione per la villa marrone rustica a due piani di medie dimensioni con rivestimenti misti, tetto a capanna e copertura a scandole
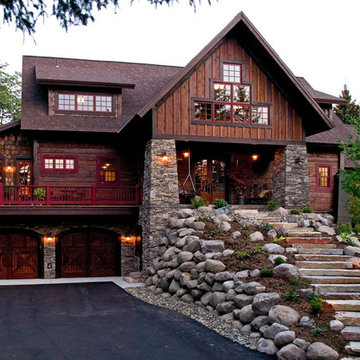
Ispirazione per la villa grande marrone rustica a tre piani con rivestimento in legno, tetto a capanna, copertura a scandole e abbinamento di colori
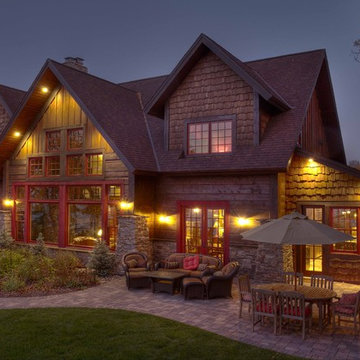
Foto della villa marrone rustica a due piani di medie dimensioni con rivestimento in legno, tetto a capanna e copertura a scandole
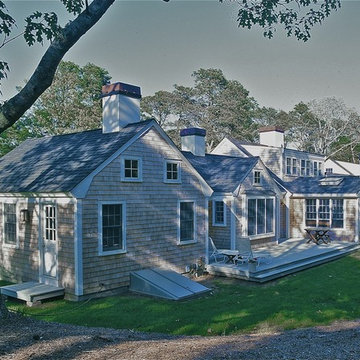
Rear view of house showing assembly of traditional gable forms wrapping around an expansive deck.
Photo by Scott Gibson, courtesy Fine Homebuilding magazine
The renovation and expansion of this traditional half Cape cottage into a bright and spacious four bedroom vacation house was featured in Fine Homebuilding magazine and in the books Additions and Updating Classic America: Capes from Taunton Press.
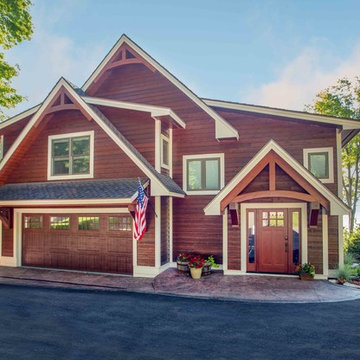
We were hired to add space to their cottage while still maintaining the current architectural style. We enlarged the home's living area, created a larger mudroom off the garage entry, enlarged the screen porch and created a covered porch off the dining room and the existing deck was also enlarged. On the second level, we added an additional bunk room, bathroom, and new access to the bonus room above the garage. The exterior was also embellished with timber beams and brackets as well as a stunning new balcony off the master bedroom. Trim details and new staining completed the look.
- Jacqueline Southby Photography

Featured here are Bistro lights over the swimming pool. These are connected using 1/4" cable strung across from the fence to the house. We've also have an Uplight shinning up on this beautiful 4 foot Yucca Rostrata.
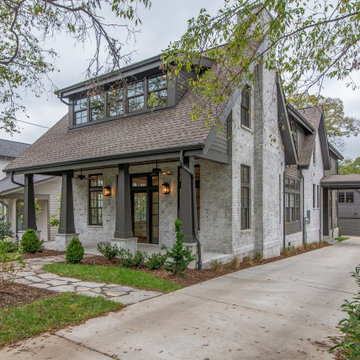
Foto della villa grande marrone classica a due piani con rivestimento in mattoni, tetto a capanna e copertura a scandole
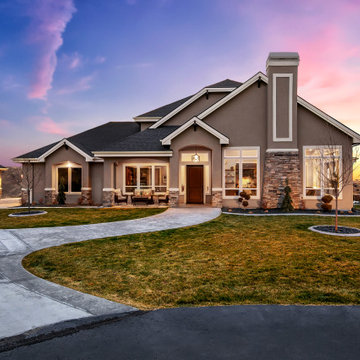
Immagine della villa marrone country a due piani di medie dimensioni con rivestimento in stucco, tetto a padiglione e copertura a scandole
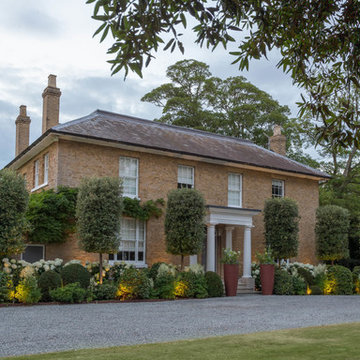
Esempio della villa marrone classica a due piani con rivestimento in mattoni, tetto a padiglione e copertura a scandole
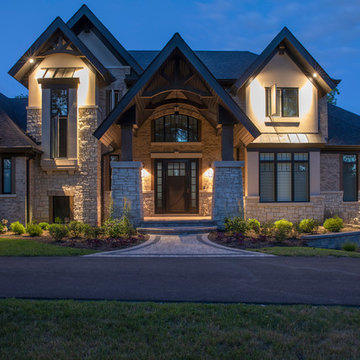
Steve Melnick
Ispirazione per la villa marrone american style a due piani con rivestimenti misti, tetto a capanna, copertura a scandole e tetto nero
Ispirazione per la villa marrone american style a due piani con rivestimenti misti, tetto a capanna, copertura a scandole e tetto nero
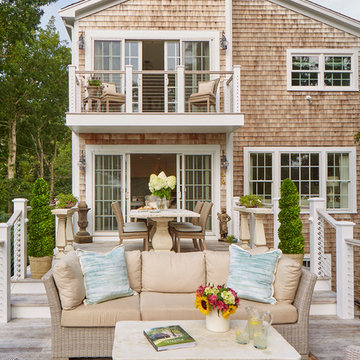
Esempio della villa marrone stile marinaro a due piani di medie dimensioni con rivestimento in legno, tetto a capanna e copertura a scandole
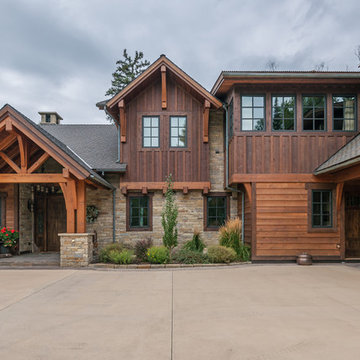
Foto della villa grande marrone rustica a due piani con rivestimento in legno, tetto a capanna e copertura a scandole
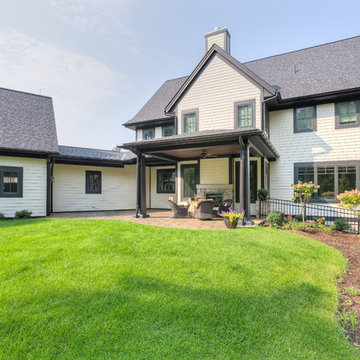
Graced with an abundance of windows, Alexandria’s modern meets traditional exterior boasts stylish stone accents, interesting rooflines and a pillared and welcoming porch. You’ll never lack for style or sunshine in this inspired transitional design perfect for a growing family. The timeless design merges a variety of classic architectural influences and fits perfectly into any neighborhood. A farmhouse feel can be seen in the exterior’s peaked roof, while the shingled accents reference the ever-popular Craftsman style. Inside, an abundance of windows flood the open-plan interior with light. Beyond the custom front door with its eye-catching sidelights is 2,350 square feet of living space on the first level, with a central foyer leading to a large kitchen and walk-in pantry, adjacent 14 by 16-foot hearth room and spacious living room with a natural fireplace. Also featured is a dining area and convenient home management center perfect for keeping your family life organized on the floor plan’s right side and a private study on the left, which lead to two patios, one covered and one open-air. Private spaces are concentrated on the 1,800-square-foot second level, where a large master suite invites relaxation and rest and includes built-ins, a master bath with double vanity and two walk-in closets. Also upstairs is a loft, laundry and two additional family bedrooms as well as 400 square foot of attic storage. The approximately 1,500-square-foot lower level features a 15 by 24-foot family room, a guest bedroom, billiards and refreshment area, and a 15 by 26-foot home theater perfect for movie nights.
Photographer: Ashley Avila Photography
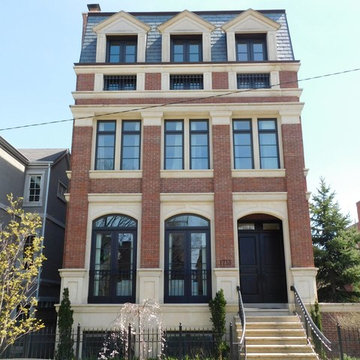
Foto della facciata di un appartamento marrone classico a tre piani di medie dimensioni con rivestimento in mattoni, tetto a padiglione e copertura a scandole
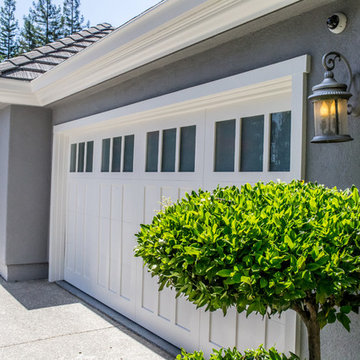
Luke Hockett
Foto della villa grande marrone american style a due piani con rivestimento in stucco, tetto a capanna e copertura a scandole
Foto della villa grande marrone american style a due piani con rivestimento in stucco, tetto a capanna e copertura a scandole
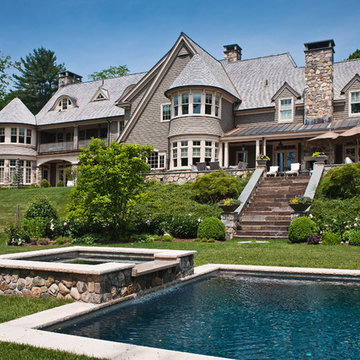
Immagine della villa grande marrone classica a tre piani con rivestimento in legno, tetto a capanna e copertura a scandole
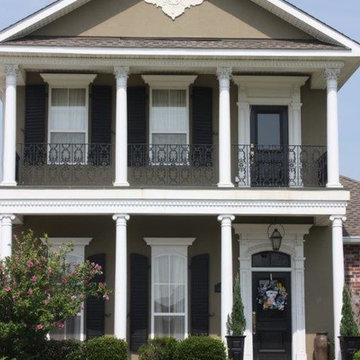
Idee per la villa grande marrone classica a due piani con rivestimento in stucco, tetto a capanna e copertura a scandole
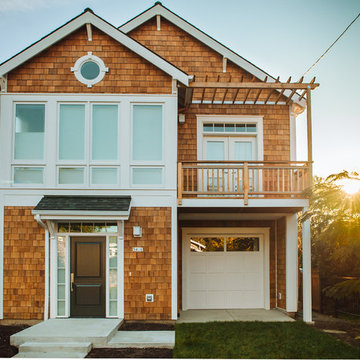
Idee per la villa marrone american style a due piani di medie dimensioni con rivestimento in legno, tetto a capanna e copertura a scandole
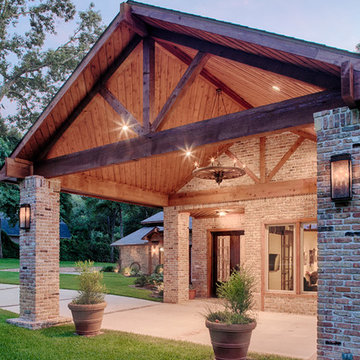
A lovely entrance complete with a custom built wagon wheel light fixture welcomes guest to the amazing, rustic home.
Builder: Wamhoff Development
Designer: Erika Barczak, Allied ASID - By Design Interiors, Inc.
Photography by: Brad Carr - B-Rad Studios
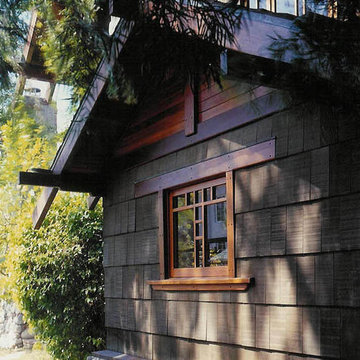
Esempio della villa grande marrone american style a due piani con rivestimento in legno, tetto a capanna e copertura a scandole
Facciate di case marroni con copertura a scandole
9