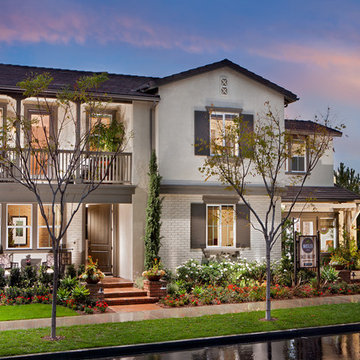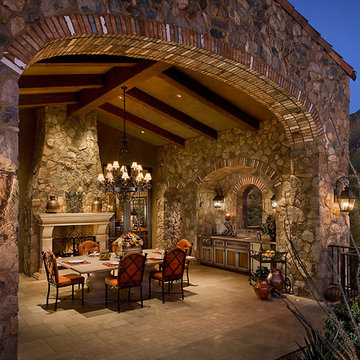Facciate di case marroni, color legno
Filtra anche per:
Budget
Ordina per:Popolari oggi
121 - 140 di 96.717 foto
1 di 3
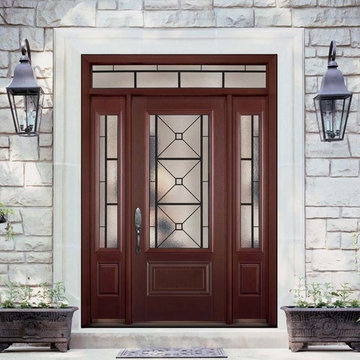
Masonite® Steel and Fiberglass Entry Systems
Homeowners, remodelers, architects and builders rely on Masonite for a comprehensive line of beautiful and durable fiberglass entry doors and steel entry doors. This catalog features our extensive line of steel door and fiberglass door products shown in a range of panel designs and glass configurations that are sure to enhance any architectural style or design need.
MSRP $5,896.00
BMT-404-957-1
BMTSL-450-957-1
T-957
Configuration and Design
Location:Entry Glass:Quattro Glass with Wrought Iron Caming Style:1 Panel Hollister 3/4 Lite Configuration:Single Door with Double Sidelites Material & Texture:Belleville Mahogany Textured Configuration & Size Configuration:Single Door with Double Sidelites Transom Shape:Square
Door Glass
Quattro Glass with Wrought Iron Caming
Sidelites and Transoms
Sidelite Glass:Quattro Glass with Wrought Iron Caming Style:1 Panel 3/4 Lite Transom Glass:Quattro Glass with Wrought Iron Caming
Performance
Glass Upgrades Low-E Upgrade:EligibleLow-E Argon Filled:EligibleLaminated Impact:EligibleEnergy Star Rated:Not AvailableFire Rating:Not AvailableDoor Edge Construction:Steel-Edge or Wood-Edge Available
Color
This door can be finished professionally or by the homeowner and is paintable and stainable.
Shown in Teak Natural - Dark.
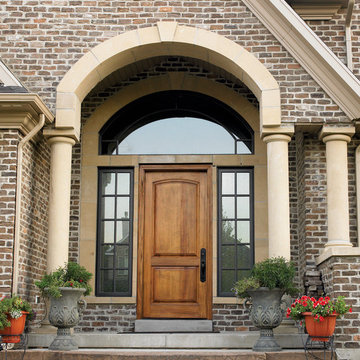
Immagine della villa marrone classica a due piani di medie dimensioni con rivestimento in mattoni, tetto a capanna e copertura a scandole
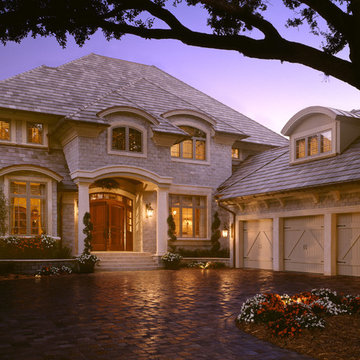
French Provincial Style home nestled around a historic oak tree. Unique bonus room above side load three car garage.
Foto della facciata di una casa classica
Foto della facciata di una casa classica
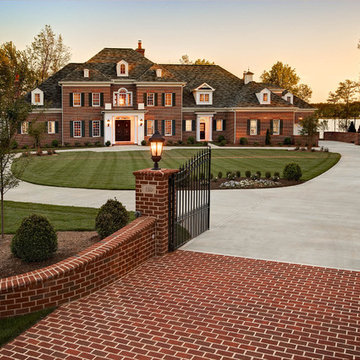
Photography by dustin peck photography, inc.
Ispirazione per la facciata di una casa classica con rivestimento in mattoni
Ispirazione per la facciata di una casa classica con rivestimento in mattoni
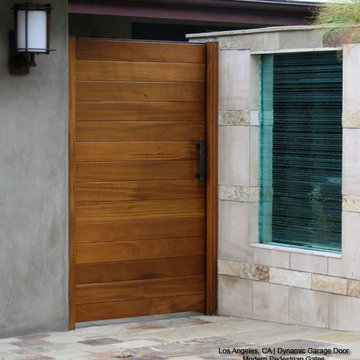
Contemporary or Modern architecture is fine-lined and designed for architectural beauty. Our custom designed Modern garden and pedestrian gates are specifically designed to incorporate the contemporary character of each custom home. Dynamic Garage Door is a modern gate designer, manufacturer and installer firm serving the LA region. Our designers can design or replicate any modern or contemporary design you might have in mind for your home. Let us handcraft a modern gate that will complement your Modern style home. Our garden gates are high quality, built to last and designed to add architectural character to your home.
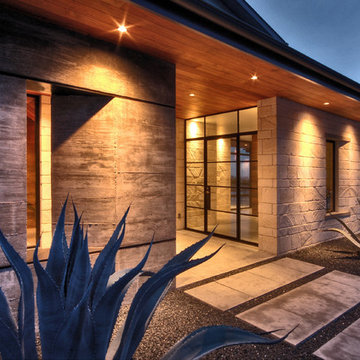
Nestled into sloping topography, the design of this home allows privacy from the street while providing unique vistas throughout the house and to the surrounding hill country and downtown skyline. Layering rooms with each other as well as circulation galleries, insures seclusion while allowing stunning downtown views. The owners' goals of creating a home with a contemporary flow and finish while providing a warm setting for daily life was accomplished through mixing warm natural finishes such as stained wood with gray tones in concrete and local limestone. The home's program also hinged around using both passive and active green features. Sustainable elements include geothermal heating/cooling, rainwater harvesting, spray foam insulation, high efficiency glazing, recessing lower spaces into the hillside on the west side, and roof/overhang design to provide passive solar coverage of walls and windows. The resulting design is a sustainably balanced, visually pleasing home which reflects the lifestyle and needs of the clients.
Photography by Adam Steiner
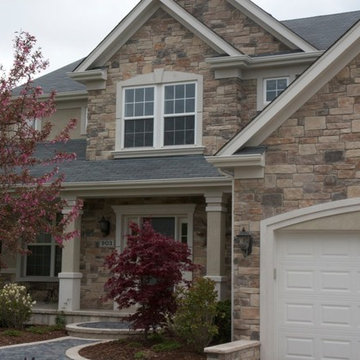
Stone veneers allow the homeowner many options for changing the appearance of their existing home. Stone veneers can be applied directly over brick, replace Dryvit and used to replace or in conjunction with new or existing siding.
Our hand made stones are custom colored and blended for each project.
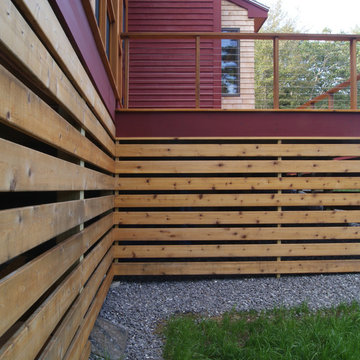
Cedar boards spaced a couple inches apart is used to hide the walkout basement area under the porch
Ispirazione per la facciata di una casa contemporanea
Ispirazione per la facciata di una casa contemporanea
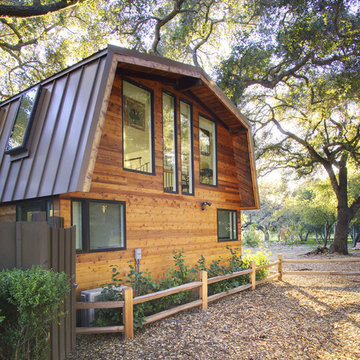
Interior & exterior renovation of an existing guest house that is nestled among mature oak trees. An exterior porch, all new finishes and changes in the floor plan were made to the small gambrel roofed structure, including the addition of a loft and spiral staircase. The interior & exterior spaces inspire the resident artist.
Photography by AJ Brown Imaging
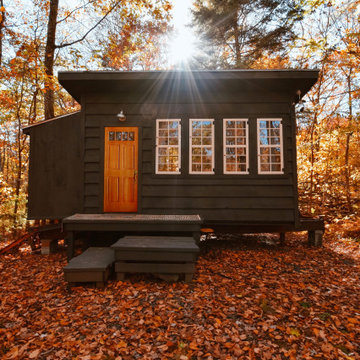
Get the cabin you want in this home. The front door accentuates your home design and will still allow in extra natural light, but provides you will all the privacy you still desire.
Door: Traditonal 4 Lite 4 Panel - FO7134
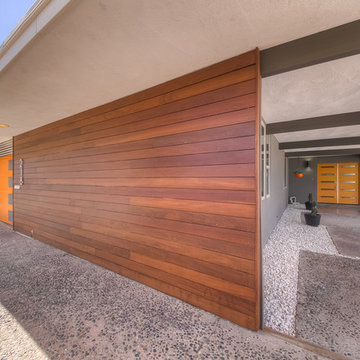
Located outside of Las Vegas in a neighborhood known for Mid-Century Modern homes, the owner wanted to honor and celebrate the time period in which the home was built by using bold iconic colors from the era.
The Clopay Modern Steel Collection garage door and new front door were painted Sherwin Williams Amber Wave.
Installed by Kaiser Garage Doors & Gates - Las Vegas.
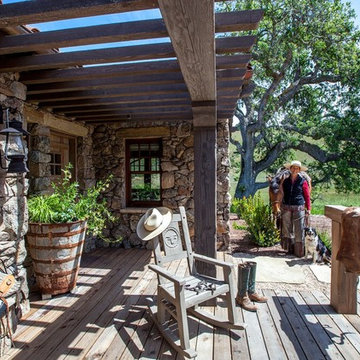
David Wakely
Esempio della villa marrone rustica a un piano di medie dimensioni con rivestimento in pietra, tetto a capanna e copertura in tegole
Esempio della villa marrone rustica a un piano di medie dimensioni con rivestimento in pietra, tetto a capanna e copertura in tegole

Foto della facciata di una casa bianca classica a due piani di medie dimensioni con tetto a capanna, tetto marrone e copertura mista
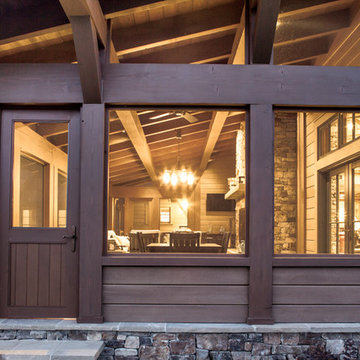
This 7,000 sf home was custom designed by MossCreek to be rustic in nature, while keeping with the legacy style of the western mountains.
Foto della facciata di una casa grande marrone rustica a due piani con rivestimento in legno e tetto a capanna
Foto della facciata di una casa grande marrone rustica a due piani con rivestimento in legno e tetto a capanna
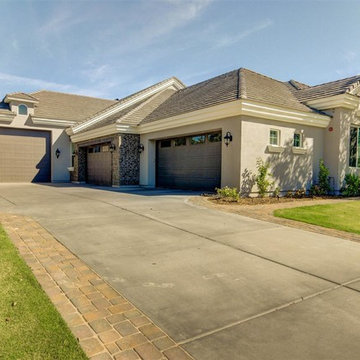
Immagine della facciata di una casa grande grigia classica a un piano con rivestimento in pietra e tetto a padiglione

Ian Harding
Esempio della facciata di una casa beige contemporanea a due piani con rivestimento in mattoni
Esempio della facciata di una casa beige contemporanea a due piani con rivestimento in mattoni

This barn addition was accomplished by dismantling an antique timber frame and resurrecting it alongside a beautiful 19th century farmhouse in Vermont.
What makes this property even more special, is that all native Vermont elements went into the build, from the original barn to locally harvested floors and cabinets, native river rock for the chimney and fireplace and local granite for the foundation. The stone walls on the grounds were all made from stones found on the property.
The addition is a multi-level design with 1821 sq foot of living space between the first floor and the loft. The open space solves the problems of small rooms in an old house.
The barn addition has ICFs (r23) and SIPs so the building is airtight and energy efficient.
It was very satisfying to take an old barn which was no longer being used and to recycle it to preserve it's history and give it a new life.
Facciate di case marroni, color legno
7

