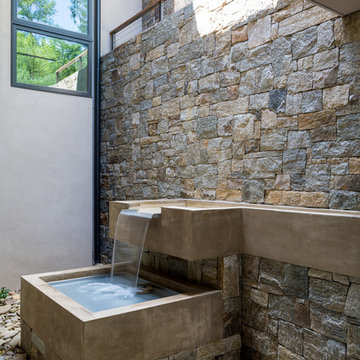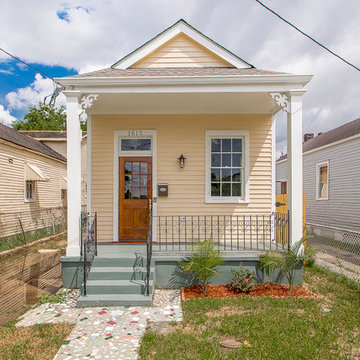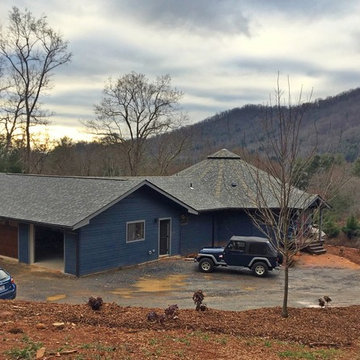Facciate di case marroni, color legno
Filtra anche per:
Budget
Ordina per:Popolari oggi
41 - 60 di 96.717 foto
1 di 3
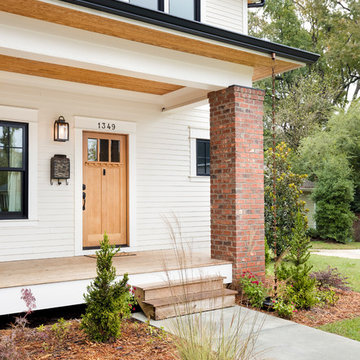
Immagine della facciata di una casa a schiera bianca american style a due piani di medie dimensioni con rivestimento con lastre in cemento, tetto a padiglione e copertura a scandole
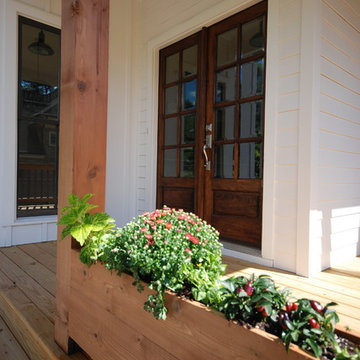
Idee per la villa grande bianca country a due piani con rivestimenti misti

Exterior of this new modern home is designed with fibercement panel siding with a rainscreen. The front porch has a large overhang to protect guests from the weather. A rain chain detail was added for the rainwater runoff from the porch. The walkway to the front door is pervious paving.
www.h2darchitects.com
H2D Architecture + Design
#kirklandarchitect #newmodernhome #waterfronthomekirkland #greenbuildingkirkland #greenbuildingarchitect

Nestled along the base of the Snake River, this house in Jackson, WY, is surrounded by nature. Design emphasis has been placed on carefully located views to the Grand Tetons, Munger Mountain, Cody Peak and Josie’s Ridge. This modern take on a farmhouse features painted clapboard siding, raised seam metal roofing, and reclaimed stone walls. Designed for an active young family, the house has multi-functional rooms with spaces for entertaining, play and numerous connections to the outdoors.
Photography: Leslee Mitchell
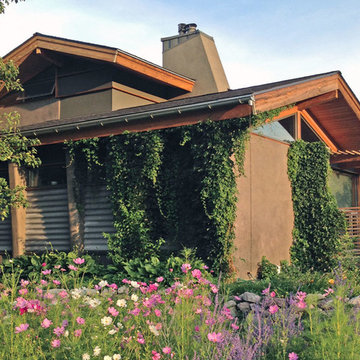
Ispirazione per la villa grigia moderna a tre piani di medie dimensioni con rivestimento in stucco e tetto a capanna
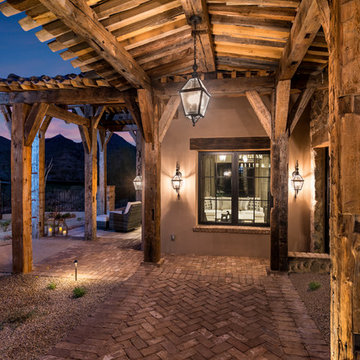
Covered wood panel pergola walkway in backyard, lit with wall sconces and pendant lighting.
Foto della villa ampia multicolore rustica a due piani con rivestimenti misti, tetto a capanna e copertura mista
Foto della villa ampia multicolore rustica a due piani con rivestimenti misti, tetto a capanna e copertura mista
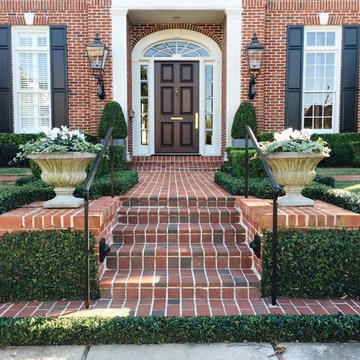
Esempio della villa grande rossa classica a due piani con rivestimento in mattoni, tetto a padiglione e copertura a scandole
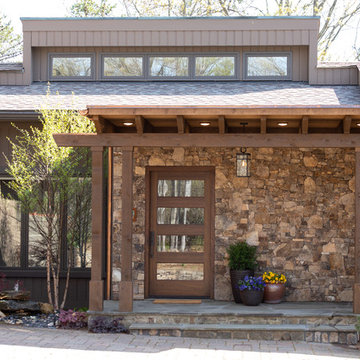
Amy Pearman, Boyd Pearman Photography
Immagine della villa marrone classica a un piano di medie dimensioni con rivestimenti misti, tetto a capanna e copertura a scandole
Immagine della villa marrone classica a un piano di medie dimensioni con rivestimenti misti, tetto a capanna e copertura a scandole

Who lives there: Asha Mevlana and her Havanese dog named Bali
Location: Fayetteville, Arkansas
Size: Main house (400 sq ft), Trailer (160 sq ft.), 1 loft bedroom, 1 bath
What sets your home apart: The home was designed specifically for my lifestyle.
My inspiration: After reading the book, "The Life Changing Magic of Tidying," I got inspired to just live with things that bring me joy which meant scaling down on everything and getting rid of most of my possessions and all of the things that I had accumulated over the years. I also travel quite a bit and wanted to live with just what I needed.
About the house: The L-shaped house consists of two separate structures joined by a deck. The main house (400 sq ft), which rests on a solid foundation, features the kitchen, living room, bathroom and loft bedroom. To make the small area feel more spacious, it was designed with high ceilings, windows and two custom garage doors to let in more light. The L-shape of the deck mirrors the house and allows for the two separate structures to blend seamlessly together. The smaller "amplified" structure (160 sq ft) is built on wheels to allow for touring and transportation. This studio is soundproof using recycled denim, and acts as a recording studio/guest bedroom/practice area. But it doesn't just look like an amp, it actually is one -- just plug in your instrument and sound comes through the front marine speakers onto the expansive deck designed for concerts.
My favorite part of the home is the large kitchen and the expansive deck that makes the home feel even bigger. The deck also acts as a way to bring the community together where local musicians perform. I love having a the amp trailer as a separate space to practice music. But I especially love all the light with windows and garage doors throughout.
Design team: Brian Crabb (designer), Zack Giffin (builder, custom furniture) Vickery Construction (builder) 3 Volve Construction (builder)
Design dilemmas: Because the city wasn’t used to having tiny houses there were certain rules that didn’t quite make sense for a tiny house. I wasn’t allowed to have stairs leading up to the loft, only ladders were allowed. Since it was built, the city is beginning to revisit some of the old rules and hopefully things will be changing.
Photo cred: Don Shreve
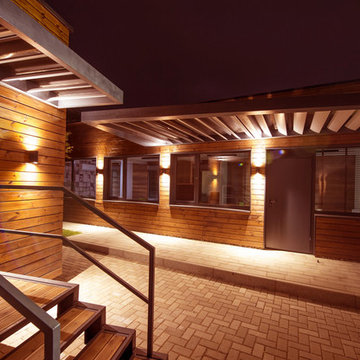
German Embassy in Pristina - Kosovo, contracted the architecture office “Ferizi + Ferizi Architects” to plan and implement an Annex Office building for their purposes. As detached part of this building is designed the waiting area, as alone standing structure.
This Office Building is constructed by assembling of Eight used office containers that were delivered on trucks and set up after only a few hours on the basis of the LEGO principle, according to the planning on strip foundations.
By removing the flexible exterior wall panels, a large room of 115 m² was created, with the counter wall as a room partition between two office spaces, each with seven workstations as well as three counters for agents on one side and a room for visitors on the other side.
With this system, room solutions can be easily implemented in all dimensions.
The container, seen as a geometric shape, is a simple, octagonal, solid box.
The standardized perfection of its dimensions is striking: 2.44 meters wide, 2.59 meters high and 6.06 meters or 12.19 meters long.
Since its introduction in 1956 by the American transport entrepreneur Malcom McLean, the container has become a standardized transport module worldwide, whether on ships, trucks or construction sites.
The shipping containers have additionally revolutionized the transport industry, pushed the globalization noticeably, and thus directly or indirectly influenced all our lives.
But after only a few years, when the first overseas containers wore out, many engineers recognized the positive properties of used shipping containers for building houses, especially since they are robust, flexible, multifunctional and second-hand relatively inexpensive to purchase. The time has long passed by to treat containers exclusively as transport objects.
As a "measure of all things", containers can hardly be ignored in construction.
Their use is no longer limited to temporary use since school containers, information containers, office containers or entire residential buildings are now part of our everyday life in the construction industry.
However, current examples of the container architecture prove that even the most demanding solutions for container building are feasible. For their specific aesthetic and spatial qualities, containers also serve as design parameters for the development of new forms of architecture and urbanity.
The office building as an extension of the visa section, characterized by modern materials and contemporary aesthetics has been designed and built mainly as a low-energy building.
Extensive insulation to achieve a comfortable and sustainable constant temperature in the interior, high window quality and low energy consumption make the building energy-efficient.
The sophisticated lighting technology, networks, heating systems and air-conditioning systems are also components of this equipment.
It creates an overall harmonic picture and guarantees the highest standard in sustainable construction, taking into consideration the fact that environmentally friendly recycling and reutilization have become an increasingly important issue in our society.
West and East side of the wooden facade is compact and has few openings, while the southern facade is completely open with lot of glass. Its spatial openness ensures a transparent, friendly work environment, which allows a lot of light into the space.
This openness allows an uninterrupted, pleasant and close-to-nature view from interior spaces into the beautiful garden. During the installation of sophisticated light sources in the garden, emphasis was not only put on functionality and security, but also on the beauty of the garden shown through the illumination in the evening.
Large, horizontal white “brisole” serve as external sun protection systems, mounted on the canopies of the entrance areas of the modular construction and the enclosure, adeptly cast shade on these areas and at the same time shape the entire architectural language.
While on one hand, the two quadratic ledges suspended in the air, are docked with steel stairs and match the wooden façade, lead the staff to their office space, the artful modern interior, on the other hand, perfectly unites the functionality, innovative technology, culture and positive effects on the employees' efficiency and wellbeing.
A lot of white, interjected by warm wooden and colored accents, determines the ambience.
In the case of the lighting solution, the mainly linear ceiling lighting is used as the overlapping design element both for the offices of the visa section as well as for the counters and the waiting area for the visitors.
They underline the puristic design in order to create a pleasant light for a desired general illumination and ensure optimal light conditions without causing disturbing reflections on the computer screens.
In addition, precisely positioned pendant luminaires are installed at the workstations, which ensure pleasant room brightness.
In the entrance area, the harmonic and uniform lighting effect from the ground highlights the integration of photography and architecture.
Photographs of landscapes, people, places, expressing unforgettable, impressive moments and memories have been lovingly engraved on 8 x 8cm square oak blocks.
The idea of an effective, impressive environment that stimulates and inspires the work was the premiss on which the whole design concept was based. Consequently, the modular construction was no longer viewed through its history of utilization and scars, but rather as a structure of work ambiance, art and elegance.
FERIZI + FERIZI Architects
Photo: Arben Llapashtica
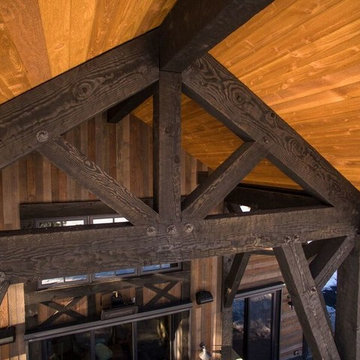
The solid timber-work and natural wood ceiling extends from the inside the house to this covered patio, while one also glimpses the rustic wood siding detail.

Spruce Log Cabin on Down-sloping lot, 3800 Sq. Ft 4 bedroom 4.5 Bath, with extensive decks and views. Main Floor Master.
Rent this cabin 6 miles from Breckenridge Ski Resort for a weekend or a week: https://www.riverridgerentals.com/breckenridge/vacation-rentals/apres-ski-cabin/

This beautiful lake and snow lodge site on the waters edge of Lake Sunapee, and only one mile from Mt Sunapee Ski and Snowboard Resort. The home features conventional and timber frame construction. MossCreek's exquisite use of exterior materials include poplar bark, antique log siding with dovetail corners, hand cut timber frame, barn board siding and local river stone piers and foundation. Inside, the home features reclaimed barn wood walls, floors and ceilings.
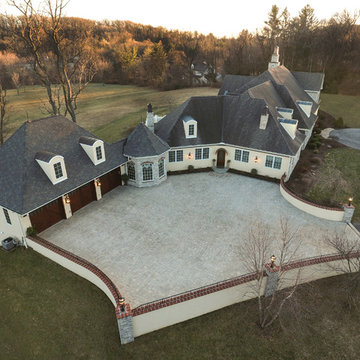
The owners of this beautiful estate home needed additional storage space and desired a private entry and parking space for family and friends. The new carriage house addition includes a gated entrance and parking for three vehicles, as well as a turreted entrance foyer, gallery space, and executive office with custom wood paneling and stone fireplace.

This picture gives you an idea how the garage, main house, and ADU are arranged on the property. Our goal was to minimize the impact to the backyard, maximize privacy of each living space from one another, maximize light for each building, etc. One way in which we were able to accomplish that was building the ADU slab on grade to keep it as low to the ground as possible and minimize it's solar footprint on the property. Cutting up the roof not only made it more interesting from the house above but also helped with solar footprint. The garage was reduced in length by about 8' to accommodate the ADU. A separate laundry is located just inside the back man-door to the garage for the ADU and for easy washing of outdoor gear.
Anna Campbell Photography

Esempio della villa grande nera american style a due piani con rivestimento in legno, copertura a scandole e tetto piano
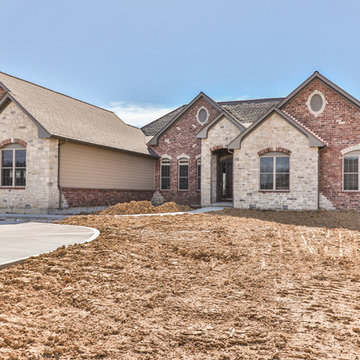
Ispirazione per la villa rossa classica a un piano di medie dimensioni con rivestimento in mattoni, tetto a capanna e copertura a scandole
Facciate di case marroni, color legno
3
