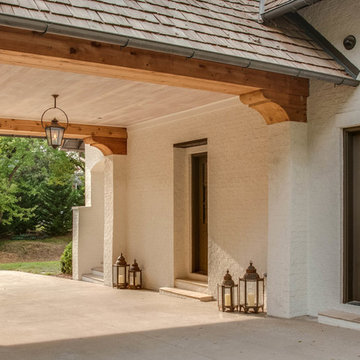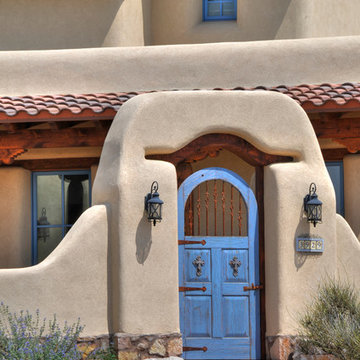Facciate di case marroni, color legno
Filtra anche per:
Budget
Ordina per:Popolari oggi
61 - 80 di 96.711 foto
1 di 3
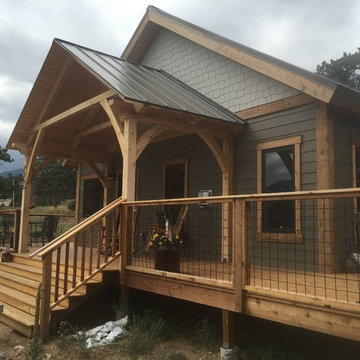
Ispirazione per la facciata di una casa american style di medie dimensioni con rivestimento in legno e tetto a capanna
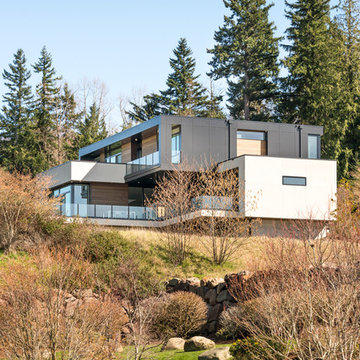
Andrew Pogue Photography
Foto della facciata di una casa grande nera contemporanea a tre piani con rivestimento in stucco e tetto piano
Foto della facciata di una casa grande nera contemporanea a tre piani con rivestimento in stucco e tetto piano
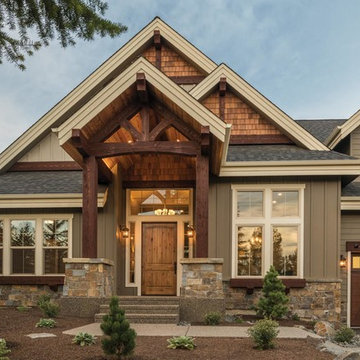
Foto della facciata di una casa ampia beige american style a due piani con rivestimento con lastre in cemento
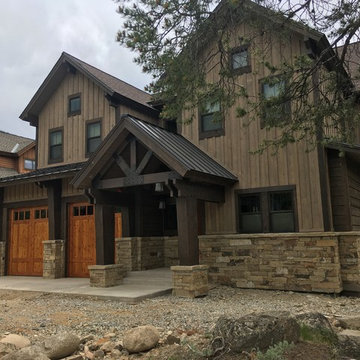
Main Elevation of Mountain Home in Keystone Colorado
Design by ArcWest
Photo by ArcWest
Idee per la villa grande marrone rustica a due piani con rivestimento in legno, tetto a capanna e copertura mista
Idee per la villa grande marrone rustica a due piani con rivestimento in legno, tetto a capanna e copertura mista
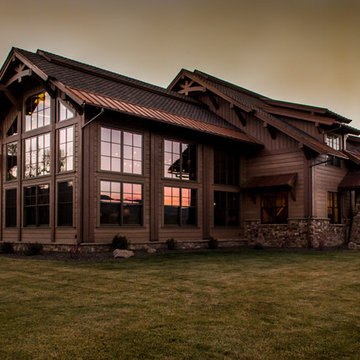
This 7,000 sf home was custom designed by MossCreek to be rustic in nature, while keeping with the legacy style of the western mountains.
Immagine della facciata di una casa grande marrone rustica a due piani con rivestimento in legno e tetto a capanna
Immagine della facciata di una casa grande marrone rustica a due piani con rivestimento in legno e tetto a capanna
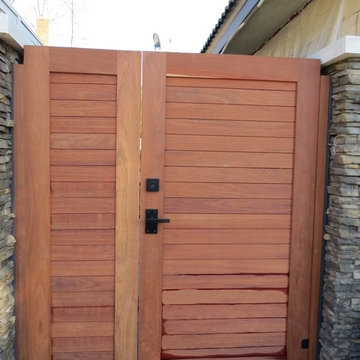
The homeowners chose a different latch and lock for their side yard gate. They chose the Nero Contemporary Lever Latch and Square Modern Style Deadbolt in black.
The Nero Contemporary Lever Gate Latch is a self-latching gate latch and is crafted of Stainless Steel and aluminum, then powder coated satin black for protection against the elements. The lever handles are spring-loaded for smooth operation.
Photos by 360 Yardware
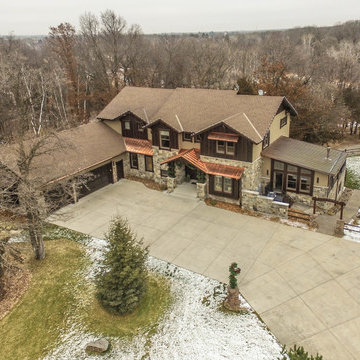
Amazing Colorado Lodge Style Home Built in Central Minnesota by Werschay Homes.
-James Gray Photograohy
Immagine della facciata di una casa grande marrone rustica a due piani con rivestimento in pietra e tetto a capanna
Immagine della facciata di una casa grande marrone rustica a due piani con rivestimento in pietra e tetto a capanna
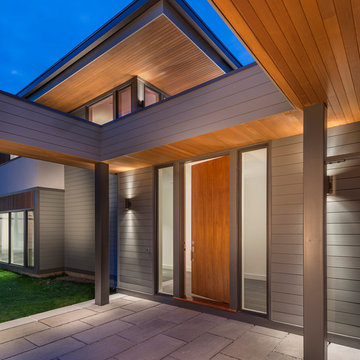
Flavin Architects collaborated with Ben Wood Studio Shanghai on the design of this modern house overlooking a blueberry farm. A contemporary design that looks at home in a traditional New England landscape, this house features many environmentally sustainable features including passive solar heat and native landscaping. The house is clad in stucco and natural wood in clear and stained finishes and also features a double height dining room with a double-sided fireplace.
Photo by: Nat Rea Photography
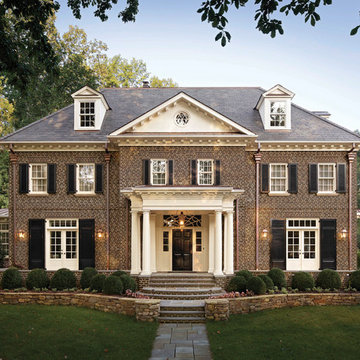
Brick house
Immagine della facciata di una casa grande marrone classica a due piani con rivestimento in mattoni e falda a timpano
Immagine della facciata di una casa grande marrone classica a due piani con rivestimento in mattoni e falda a timpano
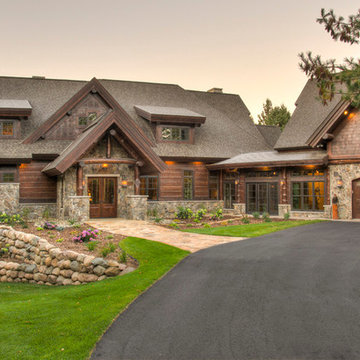
Exterior Roadside view
Idee per la facciata di una casa rustica
Idee per la facciata di una casa rustica
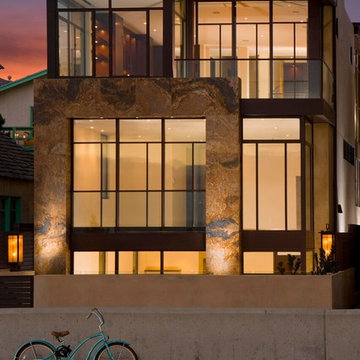
Immagine della facciata di una casa grande contemporanea a tre piani con rivestimento in vetro e tetto piano
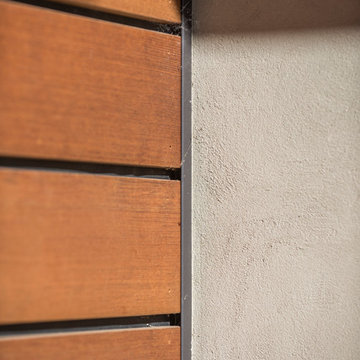
joshuaroperphotography.com
Immagine della casa con tetto a falda unica grigio moderno a due piani di medie dimensioni con rivestimento in stucco
Immagine della casa con tetto a falda unica grigio moderno a due piani di medie dimensioni con rivestimento in stucco
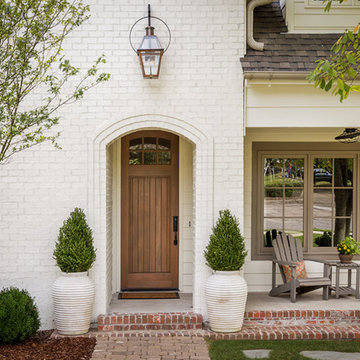
Tommy Daspit
Foto della facciata di una casa bianca rustica a due piani di medie dimensioni con rivestimento in mattoni
Foto della facciata di una casa bianca rustica a due piani di medie dimensioni con rivestimento in mattoni
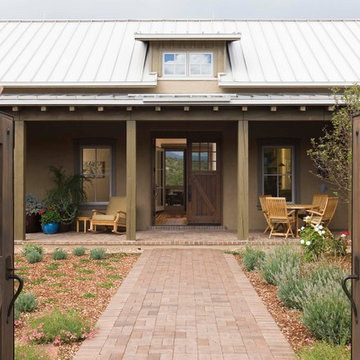
david marlow
Esempio della villa beige country a un piano di medie dimensioni con rivestimento in adobe, tetto a capanna, copertura in metallo o lamiera e tetto bianco
Esempio della villa beige country a un piano di medie dimensioni con rivestimento in adobe, tetto a capanna, copertura in metallo o lamiera e tetto bianco
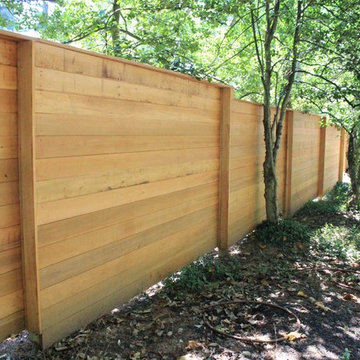
Custom wood fencing can create a privacy barrier between your home and the street, but it is also a great sound barrier. Let us know what your dream fence looks like, and we'll custom build it to turn your dream into a reality!
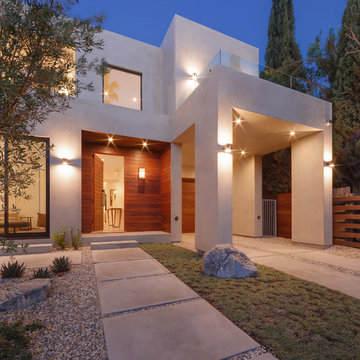
©Teague Hunziker
Esempio della facciata di una casa bianca contemporanea a due piani con tetto piano
Esempio della facciata di una casa bianca contemporanea a due piani con tetto piano
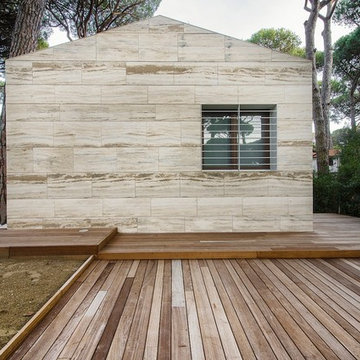
Fabio Candido
Foto della facciata di una casa beige contemporanea a un piano di medie dimensioni in pietra e intonaco
Foto della facciata di una casa beige contemporanea a un piano di medie dimensioni in pietra e intonaco
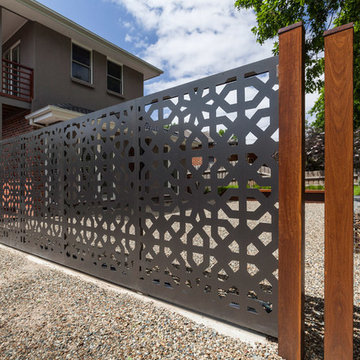
Thick Moorish laser cut and powder coated automated gate. Decorative boundary fence panels by Entanglements clad onto a sliding automatic gate.
Ispirazione per la facciata di una casa grande marrone moderna a due piani con rivestimento in metallo
Ispirazione per la facciata di una casa grande marrone moderna a due piani con rivestimento in metallo
Facciate di case marroni, color legno
4
