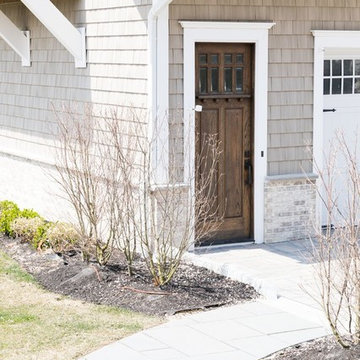Facciate di case marroni a due piani
Filtra anche per:
Budget
Ordina per:Popolari oggi
21 - 40 di 28.699 foto
1 di 3

Esempio della villa grande marrone country a due piani con rivestimenti misti, tetto a padiglione e copertura verde
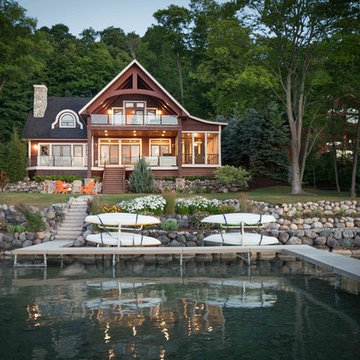
We were hired to add space to their cottage while still maintaining the current architectural style. We enlarged the home's living area, created a larger mudroom off the garage entry, enlarged the screen porch and created a covered porch off the dining room and the existing deck was also enlarged. On the second level, we added an additional bunk room, bathroom, and new access to the bonus room above the garage. The exterior was also embellished with timber beams and brackets as well as a stunning new balcony off the master bedroom. Trim details and new staining completed the look.
- Jacqueline Southby Photography
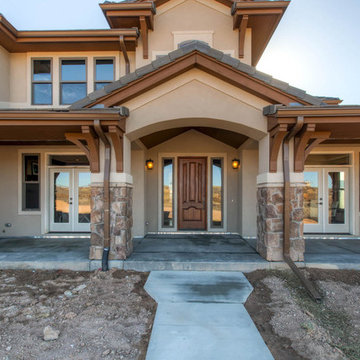
This is the exterior of a custom home with amazing mountain views in Sedalia, CO.
Ispirazione per la villa marrone american style a due piani con rivestimento in stucco, tetto a capanna e copertura in tegole
Ispirazione per la villa marrone american style a due piani con rivestimento in stucco, tetto a capanna e copertura in tegole
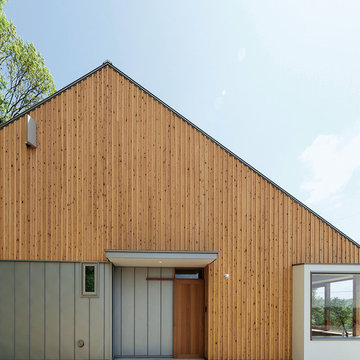
平家の切妻のようなファサードは当初平家を予定していたため。シルバー塗装のガルバリウム鋼板と米杉の壁面は、経年による変化を楽しめる。
photo by Shinichiro Uchida
Esempio della villa marrone etnica a due piani con tetto a capanna
Esempio della villa marrone etnica a due piani con tetto a capanna
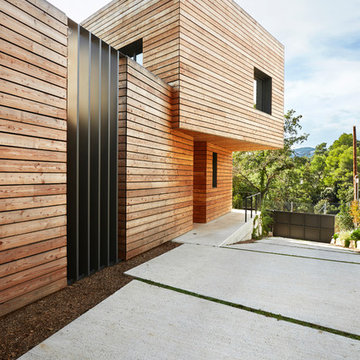
STARP ESTUDI
Idee per la facciata di una casa marrone contemporanea a due piani con rivestimento in legno e tetto piano
Idee per la facciata di una casa marrone contemporanea a due piani con rivestimento in legno e tetto piano
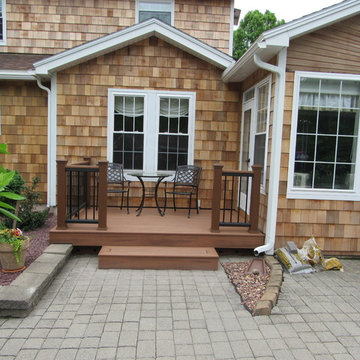
Idee per la villa piccola marrone classica a due piani con rivestimento in legno e tetto a capanna
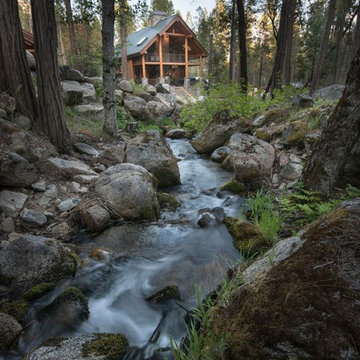
Foto della villa grande marrone rustica a due piani con rivestimenti misti, tetto a capanna e copertura in metallo o lamiera
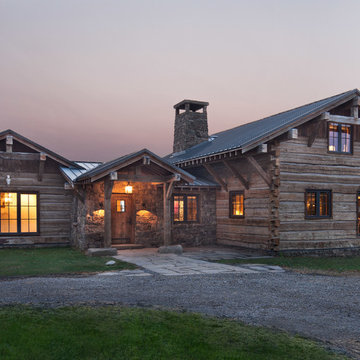
David O Marlow
Idee per la villa marrone rustica a due piani con rivestimento in legno, tetto a capanna e copertura in metallo o lamiera
Idee per la villa marrone rustica a due piani con rivestimento in legno, tetto a capanna e copertura in metallo o lamiera

Roger Wade Studio
Foto della villa grande marrone rustica a due piani con rivestimento in legno
Foto della villa grande marrone rustica a due piani con rivestimento in legno
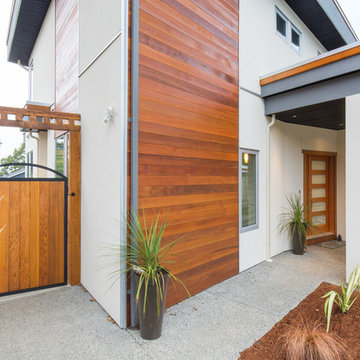
Ispirazione per la facciata di una casa marrone moderna a due piani di medie dimensioni con rivestimento in legno
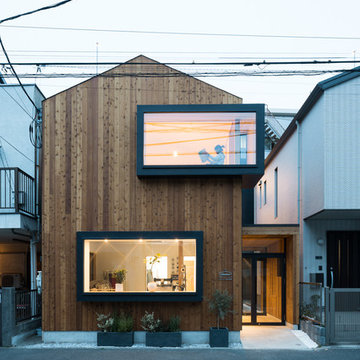
石川町のクリーニング店 撮影:傍島利浩
Ispirazione per la villa marrone etnica a due piani con copertura in metallo o lamiera, rivestimento in legno e tetto a capanna
Ispirazione per la villa marrone etnica a due piani con copertura in metallo o lamiera, rivestimento in legno e tetto a capanna
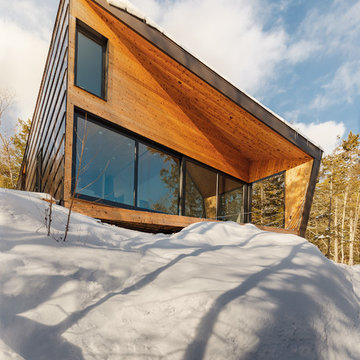
A weekend getaway / ski chalet for a young Boston family.
24ft. wide, sliding window-wall by Architectural Openings. Photos by Matt Delphenich
Idee per la facciata di una casa piccola marrone moderna a due piani con rivestimento in metallo e copertura in metallo o lamiera
Idee per la facciata di una casa piccola marrone moderna a due piani con rivestimento in metallo e copertura in metallo o lamiera
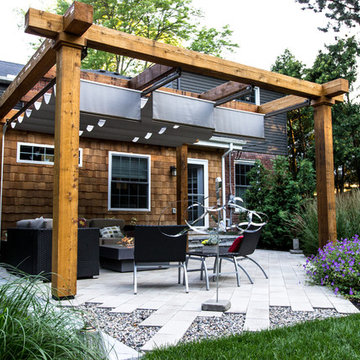
This Birmingham family had drainage issues and space concerns. They wanted to be able to have a gathering space, an eating space, and needed additional seating for larger parties. Where would they find the room? Our designer was able to check all their boxes and create a beautiful contemporary outdoor space filled with warmth and modern style. Our design drops the eating area into a sunken patio surrounded by a low wall instantly creating the additional seating for larger groups without losing the intimacy around the table. A new patio just off the doorway is a lounge area, just perfect for any size gathering and is completed by a gas-fueled fire table.
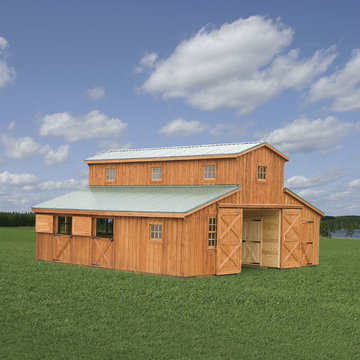
Esempio della facciata di una casa grande marrone country a due piani con rivestimento in legno, tetto a capanna e copertura in metallo o lamiera
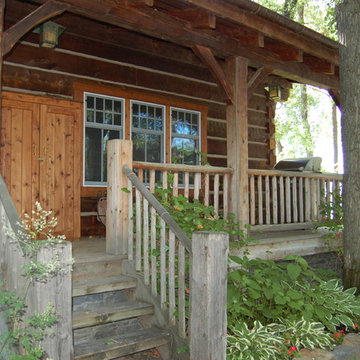
Ispirazione per la facciata di una casa marrone rustica a due piani di medie dimensioni con rivestimento in legno e tetto a capanna
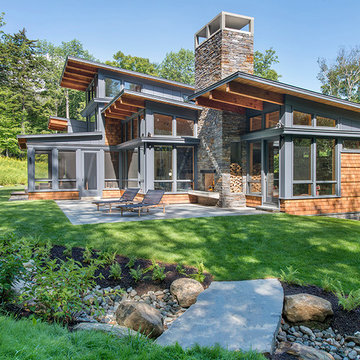
This house is discreetly tucked into its wooded site in the Mad River Valley near the Sugarbush Resort in Vermont. The soaring roof lines complement the slope of the land and open up views though large windows to a meadow planted with native wildflowers. The house was built with natural materials of cedar shingles, fir beams and native stone walls. These materials are complemented with innovative touches including concrete floors, composite exterior wall panels and exposed steel beams. The home is passively heated by the sun, aided by triple pane windows and super-insulated walls.
Photo by: Nat Rea Photography
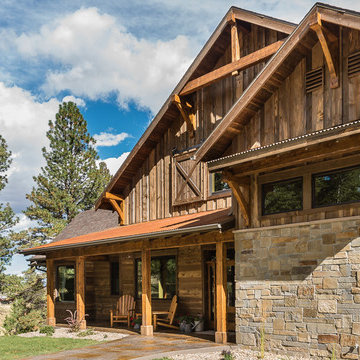
Immagine della villa grande marrone rustica a due piani con rivestimento in legno, tetto a capanna e copertura a scandole
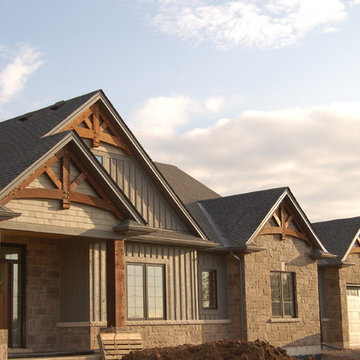
Ispirazione per la facciata di una casa marrone rustica a due piani di medie dimensioni con rivestimenti misti e tetto a capanna
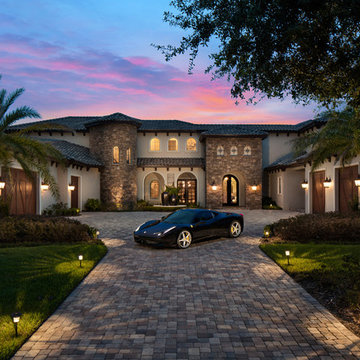
Foto della facciata di una casa ampia marrone mediterranea a due piani con rivestimenti misti e tetto a padiglione
Facciate di case marroni a due piani
2
