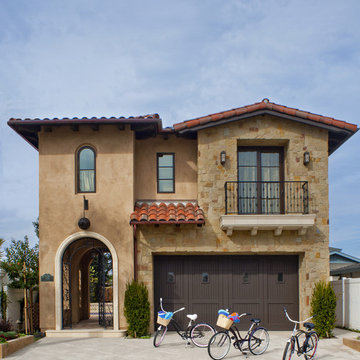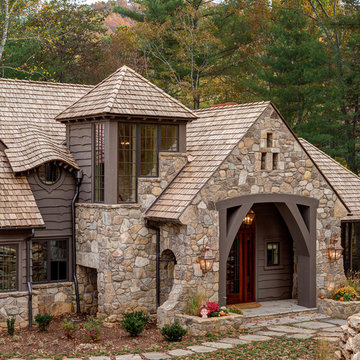Facciate di case marroni a due piani
Filtra anche per:
Budget
Ordina per:Popolari oggi
161 - 180 di 28.699 foto
1 di 3
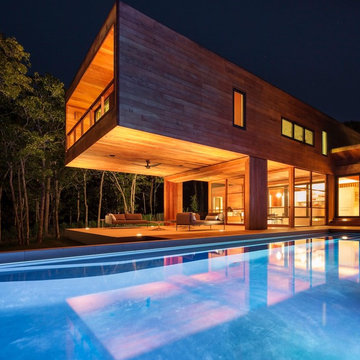
Esempio della facciata di una casa marrone contemporanea a due piani con rivestimento in legno e tetto piano
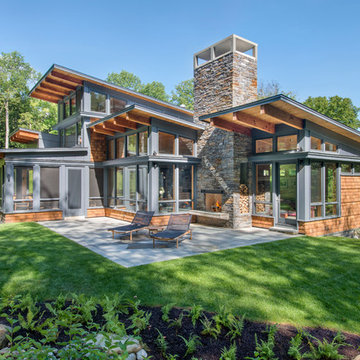
This house is discreetly tucked into its wooded site in the Mad River Valley near the Sugarbush Resort in Vermont. The soaring roof lines complement the slope of the land and open up views though large windows to a meadow planted with native wildflowers. The house was built with natural materials of cedar shingles, fir beams and native stone walls. These materials are complemented with innovative touches including concrete floors, composite exterior wall panels and exposed steel beams. The home is passively heated by the sun, aided by triple pane windows and super-insulated walls.
Photo by: Nat Rea Photography
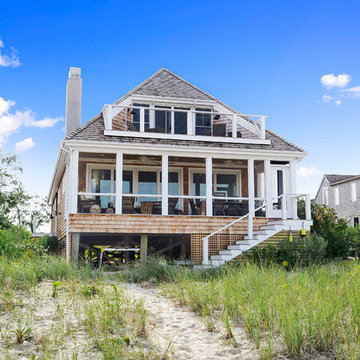
custom built
Foto della facciata di una casa marrone stile marinaro a due piani con rivestimento in legno, tetto a padiglione e scale
Foto della facciata di una casa marrone stile marinaro a due piani con rivestimento in legno, tetto a padiglione e scale
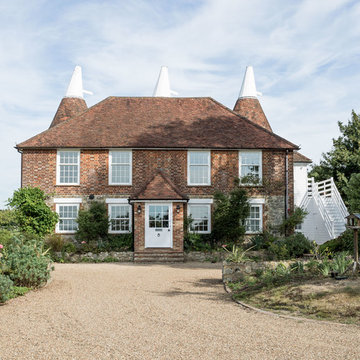
Immagine della facciata di una casa marrone country a due piani con rivestimento in mattoni e tetto a padiglione
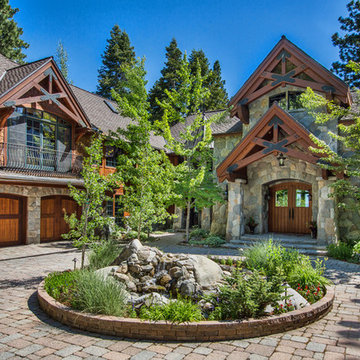
Esempio della facciata di una casa grande marrone rustica a due piani con rivestimenti misti e tetto a capanna
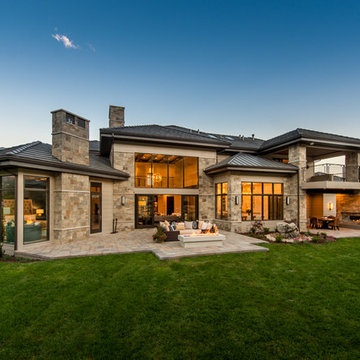
Foto della facciata di una casa marrone classica a due piani di medie dimensioni con rivestimento in pietra e tetto a padiglione
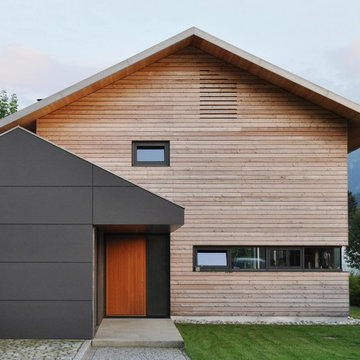
Ausgangssituation
Ein auf dem Grundstück bestehender Ferienbungalow aus den 1950er Jahren musste dem Neubau eines Einfamilienhauses für eine junge vierköpfige Familie weichen. Der Einsatz von natürlichen Materialien, wie Holz, Naturstein, Dämmstoffen aus Holzwolle, etc. war den Bauherren sehr wichtig. Dieser Umstand und die landwirtschaftlich geprägte Umgebung gaben dem Gebäude seine Form und sein Erscheinungsbild.
Konstruktion, energetisches und ökologisches Konzept
Das voll unterkellerte Gebäude steht auf einem schmalen, langgestreckten Grundstück und öffnet sich nach Südwesten, über eine beheizbare Pfosten- Riegel- Fassade mit Dreifachverglasung. Alle statischen Konstruktionselemente, wie Wände, Decken und das Dach, bestehen aus Dickholzplatten. Lediglich die tragenden Innenwände im Erdgeschoss wurden aus Kalksandstein errichtet. Die so generierte „Speichermasse“, eine kontrollierte Be- und Entlüftung mit Wärmerückgewinnung, sowie auf den Innenwänden angebrachte Wandheizmodule tragen zu einem behaglichen Wohnklima bei. Für das Gebäude wurde überwiegend heimisches Holz aus der Produktion eines nahe gelegenen Holzverarbeitungsbetriebes verwendet. Alle Konstruktions- und Verkleidungshölzer wurden unbehandelt eingebaut. Die Wärmeversorgung erfolgt über eine zentrale Pelletheizung. Die auf dem Dach angeordneten Sonnenkollektoren dienen sowohl der Warmwasserbereitung als auch der Heizungsunterstützung. Über eine Regenwasserzisterne werden die Spülkästen der Toiletten und die Waschmaschine mit gesammeltem Niederschlagswasser versorgt. Das Gertenwasser wird ebenso über die Zisterne bereitgestellt.
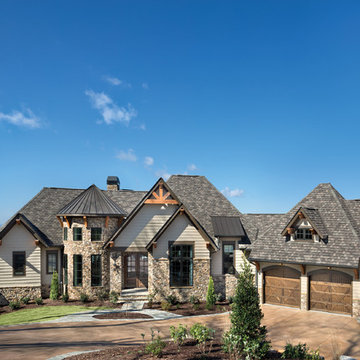
Ispirazione per la villa grande marrone classica a due piani con rivestimento con lastre in cemento, tetto a capanna e copertura mista
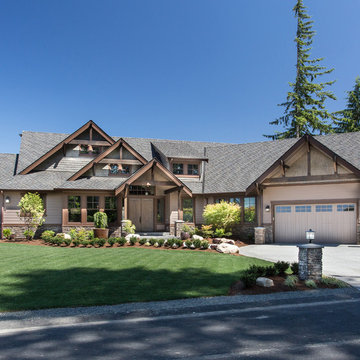
Brandon Heiser
Foto della facciata di una casa ampia marrone american style a due piani con rivestimenti misti e tetto a padiglione
Foto della facciata di una casa ampia marrone american style a due piani con rivestimenti misti e tetto a padiglione
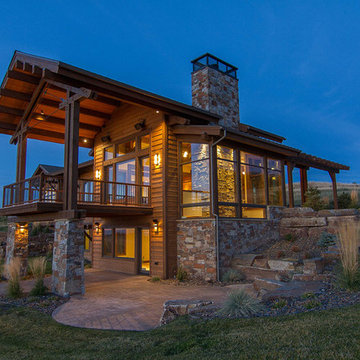
Immagine della facciata di una casa grande marrone rustica a due piani con rivestimenti misti e tetto a capanna
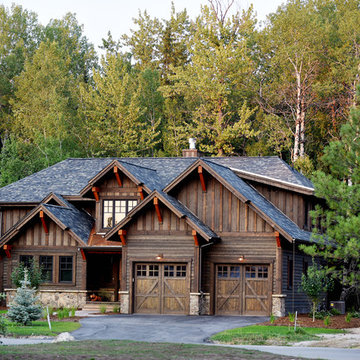
Esempio della facciata di una casa grande marrone rustica a due piani con rivestimento in legno e tetto a capanna
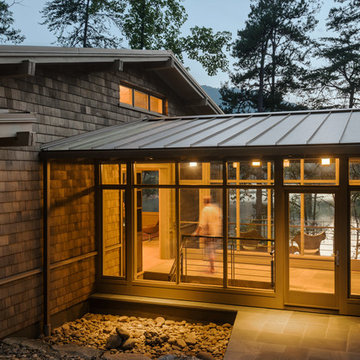
The Fontana Bridge residence is a mountain modern lake home located in the mountains of Swain County. The LEED Gold home is mountain modern house designed to integrate harmoniously with the surrounding Appalachian mountain setting. The understated exterior and the thoughtfully chosen neutral palette blend into the topography of the wooded hillside.
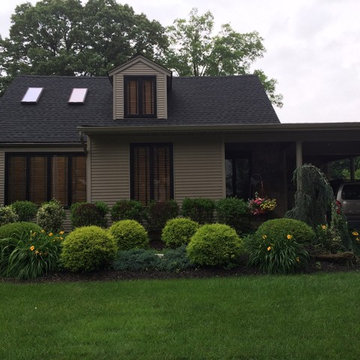
GAF Timberline HD (Charcoal)
5" K-Style seamless Hidden Hanger Gutters & 2x3 Leaders (Clay)
Installed by American Home Contractors, Florham Park, NJ
Property located in Springfield, NJ
www.njahc.com
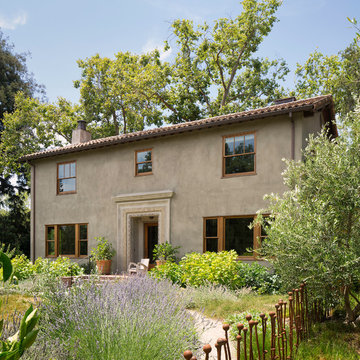
Michael Hospelt Photography
Immagine della villa grande marrone mediterranea a due piani con rivestimento in stucco, tetto a capanna e copertura in tegole
Immagine della villa grande marrone mediterranea a due piani con rivestimento in stucco, tetto a capanna e copertura in tegole
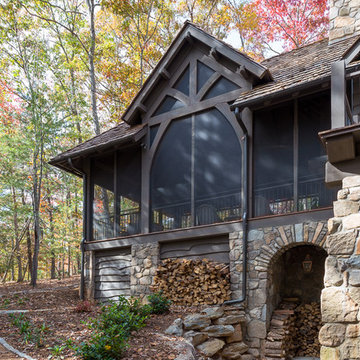
This eclectic mountain home nestled in the Blue Ridge Mountains showcases an unexpected but harmonious blend of design influences. The European-inspired architecture, featuring native stone, heavy timbers and a cedar shake roof, complement the rustic setting. Inside, details like tongue and groove cypress ceilings, plaster walls and reclaimed heart pine floors create a warm and inviting backdrop punctuated with modern rustic fixtures and vibrant splashes of color.
Meechan Architectural Photography
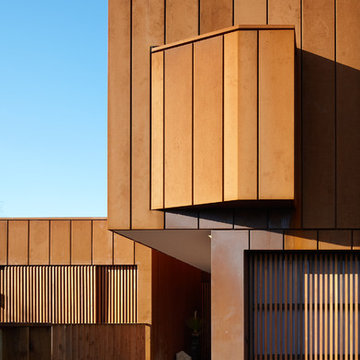
Peter Clarke
Esempio della facciata di una casa marrone contemporanea a due piani con tetto piano
Esempio della facciata di una casa marrone contemporanea a due piani con tetto piano
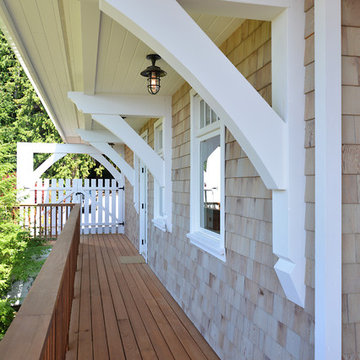
Design by Walter Powell Architect, Sunshine Coast Home Design, Interior Design by Kelly Deck Design, Photo by Linda Sabiston, First Impression Photography
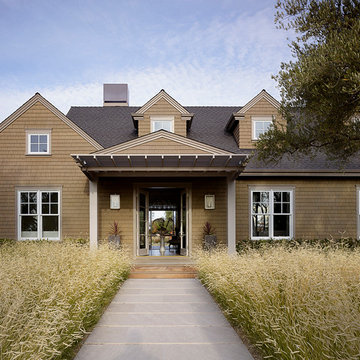
Matthew Millman
Foto della facciata di una casa grande marrone classica a due piani con rivestimento in legno, tetto a capanna e abbinamento di colori
Foto della facciata di una casa grande marrone classica a due piani con rivestimento in legno, tetto a capanna e abbinamento di colori
Facciate di case marroni a due piani
9
