Facciate di case marroni a due piani
Filtra anche per:
Budget
Ordina per:Popolari oggi
121 - 140 di 28.698 foto
1 di 3
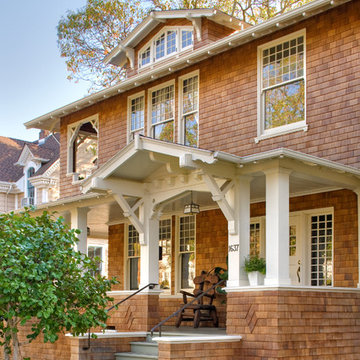
Esempio della villa grande marrone american style a due piani con rivestimento in legno, copertura a scandole e tetto a capanna
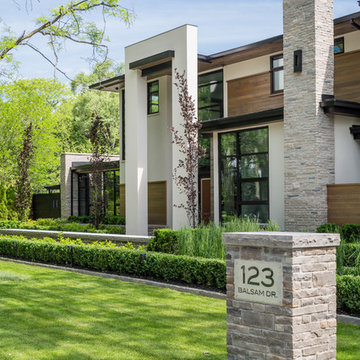
Jason Hartog Photography
Esempio della facciata di una casa grande marrone contemporanea a due piani con rivestimento in legno
Esempio della facciata di una casa grande marrone contemporanea a due piani con rivestimento in legno
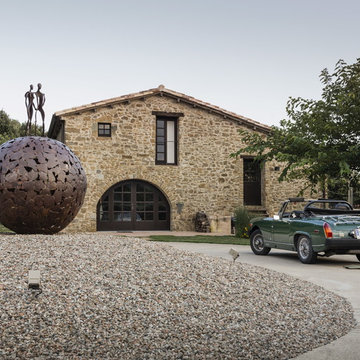
Esempio della facciata di una casa grande marrone mediterranea a due piani con rivestimento in pietra e tetto a capanna
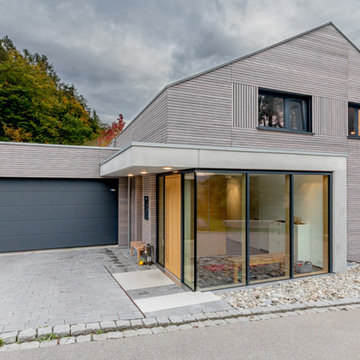
Esempio della facciata di una casa marrone contemporanea a due piani di medie dimensioni con rivestimento in legno e tetto a capanna
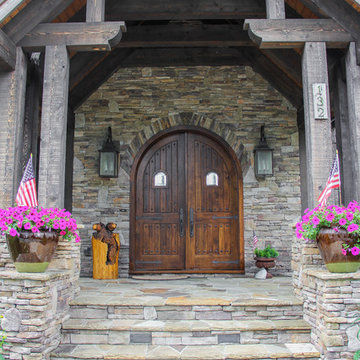
This beautiful, custom home in The Homestead in Boone, North Carolina is a perfect representation of true mountain luxury and elegance.
The home features gorgeous custom cabinetry throughout, granite countertops, chef's kitchen with gas range and wine cooler, spa style master bathroom, timber frame, custom tray ceiling in master, tongue and groove, coffered ceilings, custom wood finishing, exposed beams, loft, private office with deck access and a private staircase, and an over-sized 2 car garage.
A massive window wall in the living room overlooks the Blue Ridge Mountains and steps out onto a large deck area that extends all the way around to the side of the house featuring a fire pit on one side and an outdoor fireplace with a large table for entertaining on the other side.
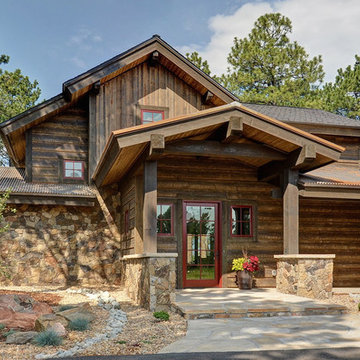
Jon Eady Photography
Esempio della villa grande marrone rustica a due piani con rivestimenti misti, tetto a capanna e copertura mista
Esempio della villa grande marrone rustica a due piani con rivestimenti misti, tetto a capanna e copertura mista
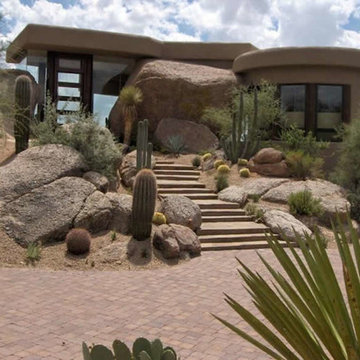
Idee per la facciata di una casa marrone a due piani di medie dimensioni con rivestimento in adobe
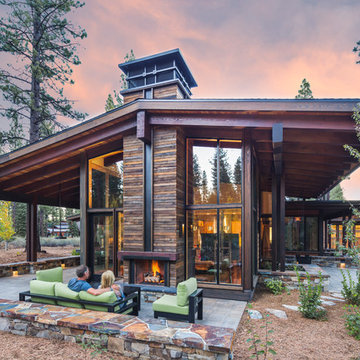
Tom Zikas Photography
Foto della facciata di una casa marrone rustica a due piani di medie dimensioni con rivestimento in legno e tetto a capanna
Foto della facciata di una casa marrone rustica a due piani di medie dimensioni con rivestimento in legno e tetto a capanna
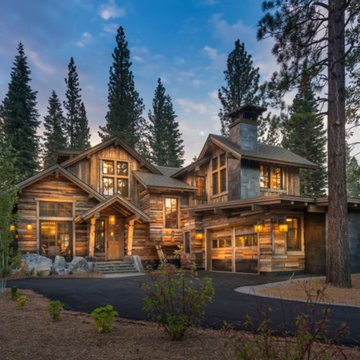
© Vance Fox Photography
Ispirazione per la facciata di una casa grande marrone moderna a due piani con rivestimento in legno e tetto a capanna
Ispirazione per la facciata di una casa grande marrone moderna a due piani con rivestimento in legno e tetto a capanna

Foto della facciata di una casa marrone american style a due piani di medie dimensioni con rivestimento in legno e tetto a padiglione
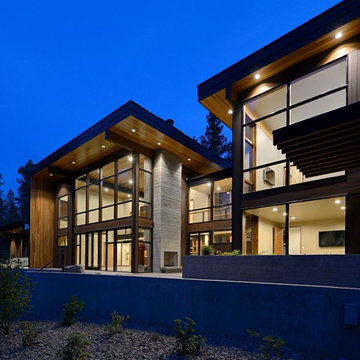
Oliver Irwin Photography
www.oliveriphoto.com
Park Lane Residence is a single family house designed in a unique, northwest modern style. The goal of the project is to create a space that allows the family to entertain their guests in a welcoming one-of-a-kind environment. Uptic Studios took into consideration the relation between the exterior and interior spaces creating a smooth transition with an open concept design and celebrating the natural environment. The Clean geometry and contrast in materials creates an integrative design that is both artistic, functional and in harmony with its surroundings. Uptic Studios provided the privacy needed, while also opening the space to the surrounding environment with large floor to ceiling windows. The large overhangs and trellises reduce solar exposure in the summer, while provides protection from the elements and letting in daylight in the winter. The crisp hardwood, metal and stone blends the exterior with the beautiful surrounding nature.
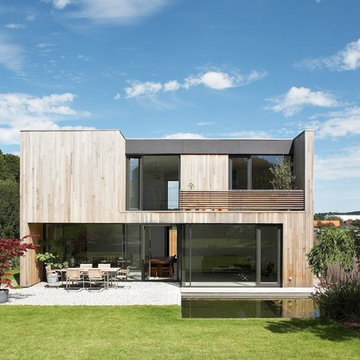
Foto: Stefan Bayer, Darmstadt
Immagine della facciata di una casa marrone moderna a due piani di medie dimensioni con rivestimento in legno e tetto piano
Immagine della facciata di una casa marrone moderna a due piani di medie dimensioni con rivestimento in legno e tetto piano
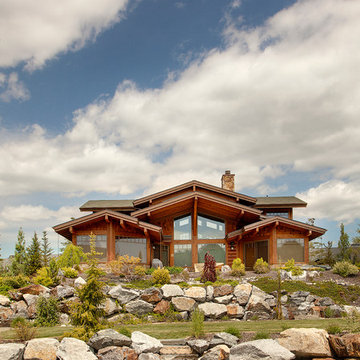
An awesome shot from the water. We really pulled the main gable out over the patio to provide cover on the deck. The two wings project out towards the water, creating a very intimate exterior living area, like arms embracing the deck.
Photos provided by Sayler Architecture
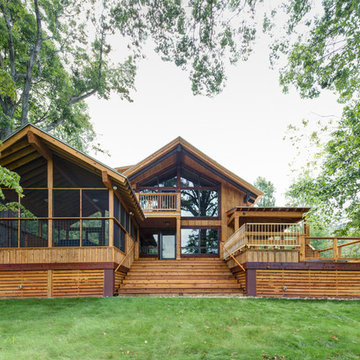
This project was designed for a couple who lives in Florida but wanted to create a mountain getaway here in Virginia.
This was a dramatic, full home renovation project which converted a 1970’s vinyl siding covered, quasi-modern home into a cozy yet open, mountain lodge retreat with breathtaking views of the Blue Ridge mountains. A large wrap around porch was added as well as a beautiful screened in porch for the enjoyment and full appreciation of the surrounding landscapes.
While the overall interior layout remained relatively unchanged, new elements were introduced, such as a two-story stone fireplace, a residential elevator, a new master bedroom, updated kitchen and reclaimed wood paneling finishing the walls.
While you catch a glimpse of the stunning vista while approaching the house, the full view is best appreciated from the new screened in porch or cedar hot tub which sets you right out into nature.
Andrea Hubbel Photography

Design by Vibe Design Group
Photography by Robert Hamer
Idee per la facciata di una casa marrone contemporanea a due piani di medie dimensioni con rivestimento in legno e tetto piano
Idee per la facciata di una casa marrone contemporanea a due piani di medie dimensioni con rivestimento in legno e tetto piano
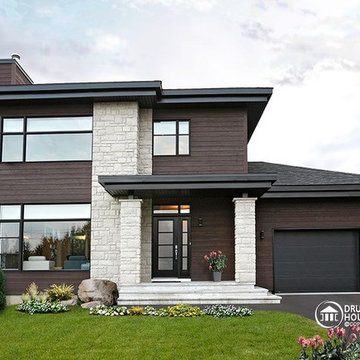
CONTEMPORARY HOME DESIGN NO. 3713-V1
Having received much attention at a Home Show in which it had been built on site and in response to the many requests for the addition of a garage to plan 3713, we are pleased to present model 3713-V1. The addition of a garage that is 14’ wide and almost 28’ deep is sure to meet the needs of the many who specifically requested this convenient feature.
Outside, the addition of a garage clad in fibre cement panels with cedar siding matches the rest of the structure for a pleasing visual impact and definite curb appeal.
Inside, other than the service entrance from the garage, this plan shares the same laudable features as its predecessor such as 9’ ceilings throughout the main level, a modern fireplace in the living room, a kitchen with an 8’ x 3’ island and computer corner, nicely sized bedrooms with ample closet space that includes a walk-in in the master bedroom and a full bathroom with separate 42” x 60” shower enclosure.
We invite you to discover our contemporary collection and share your comments with us ! http://www.drummondhouseplans.com/modern-and-contemporary.html
Blueprints, CAD and PDF files available starting at only $919 (best price guarantee)
DRUMMOND HOUSE PLANS - 2015 COPYRIGHTS

Immagine della facciata di una casa grande marrone country a due piani con rivestimento in legno e tetto a capanna
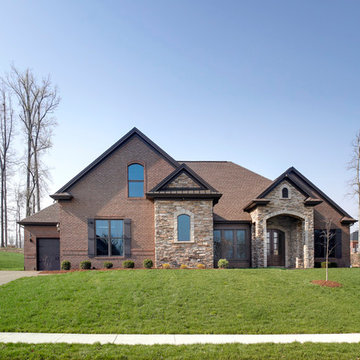
Jagoe Homes, Inc.
Project: Lake Forest, Andrew Johnson Home.
Location: Owensboro, Kentucky. Site: LF 332.
Idee per la facciata di una casa grande marrone classica a due piani con rivestimenti misti
Idee per la facciata di una casa grande marrone classica a due piani con rivestimenti misti
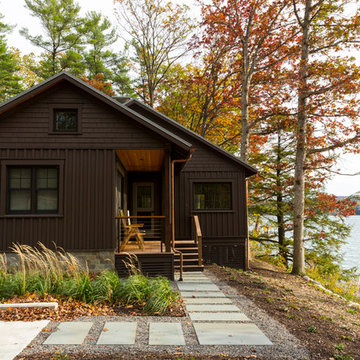
Jamie Young Photography
Esempio della facciata di una casa marrone rustica a due piani di medie dimensioni con rivestimento in legno e tetto a capanna
Esempio della facciata di una casa marrone rustica a due piani di medie dimensioni con rivestimento in legno e tetto a capanna
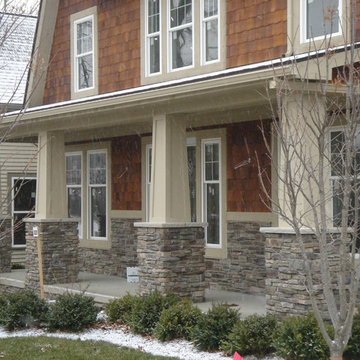
Bucks County
Foto della villa grande marrone classica a due piani con rivestimenti misti
Foto della villa grande marrone classica a due piani con rivestimenti misti
Facciate di case marroni a due piani
7