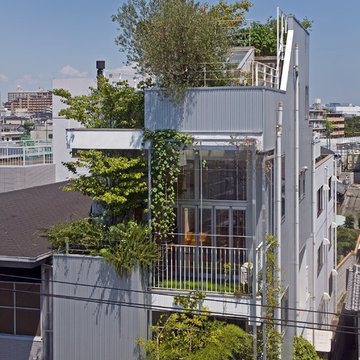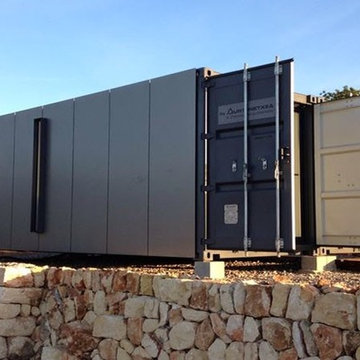Facciate di case industriali
Filtra anche per:
Budget
Ordina per:Popolari oggi
21 - 40 di 115 foto
1 di 3
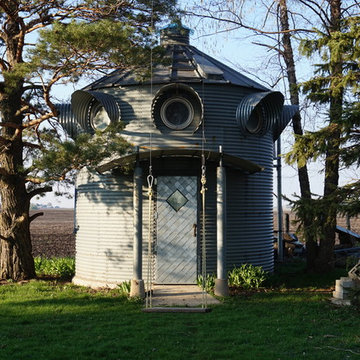
Shade and shadow - the corrugations have about the same texture size as 3" lap siding.
Mark Clipsham
Foto della facciata di una casa piccola grigia industriale a due piani con rivestimento in metallo
Foto della facciata di una casa piccola grigia industriale a due piani con rivestimento in metallo
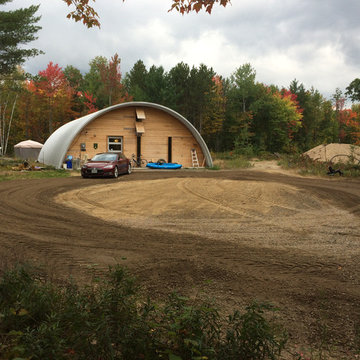
Andy Thomson
Immagine della facciata di una casa ampia beige industriale a un piano con rivestimento in legno
Immagine della facciata di una casa ampia beige industriale a un piano con rivestimento in legno
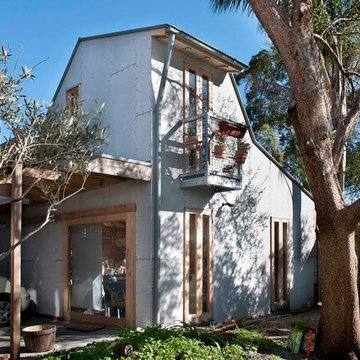
Idee per la villa piccola grigia industriale a due piani con rivestimento con lastre in cemento, tetto a capanna e copertura in metallo o lamiera
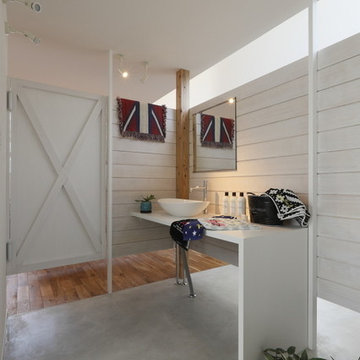
Esempio della villa piccola bianca industriale a due piani con rivestimento in stucco, tetto piano e copertura in metallo o lamiera
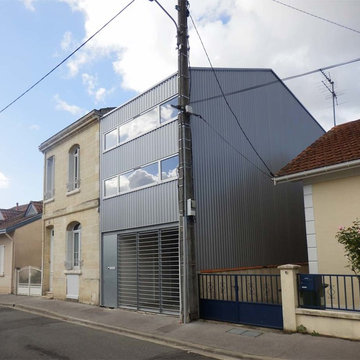
Idee per la facciata di una casa a schiera piccola grigia industriale a tre piani con rivestimento in metallo, tetto a capanna e copertura in metallo o lamiera
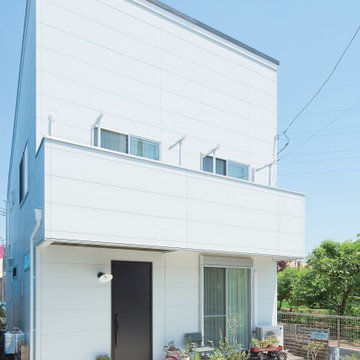
飽きのこないシンプルでスッキリとしたデザインの外観。外壁には耐久性にすぐれ、美しいホワイトのサイディングを採用しました。
Esempio della villa piccola bianca industriale a due piani con rivestimenti misti, tetto piano e copertura in metallo o lamiera
Esempio della villa piccola bianca industriale a due piani con rivestimenti misti, tetto piano e copertura in metallo o lamiera
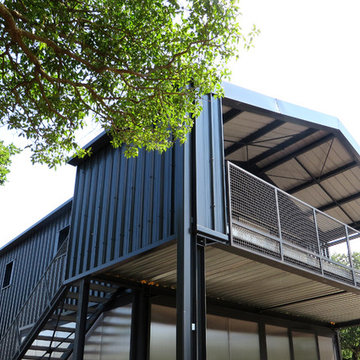
Ludovic MARTIAL
Foto della villa grigia industriale a due piani di medie dimensioni con rivestimento in metallo, tetto a capanna e copertura in metallo o lamiera
Foto della villa grigia industriale a due piani di medie dimensioni con rivestimento in metallo, tetto a capanna e copertura in metallo o lamiera
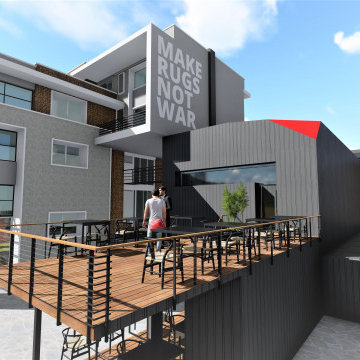
Foto della facciata di una casa industriale di medie dimensioni
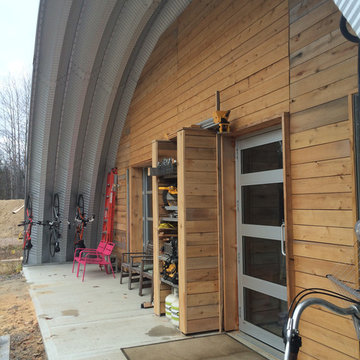
Andy Thomson
Immagine della facciata di una casa ampia beige industriale a un piano con rivestimento in legno
Immagine della facciata di una casa ampia beige industriale a un piano con rivestimento in legno
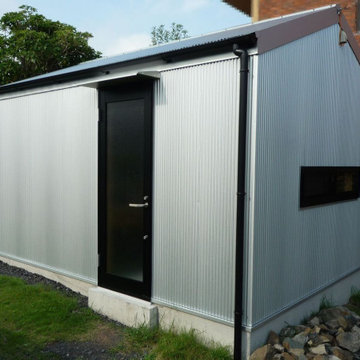
なるべくローコストに抑える為に、外壁・屋根共にガルバリウム鋼板の素地の波板を張ってあります。
Idee per la villa piccola industriale a un piano con rivestimento in metallo, tetto a capanna e copertura in metallo o lamiera
Idee per la villa piccola industriale a un piano con rivestimento in metallo, tetto a capanna e copertura in metallo o lamiera
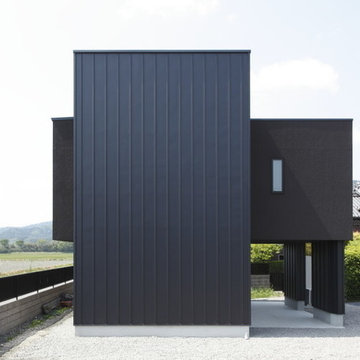
Esempio della villa nera industriale a due piani di medie dimensioni con rivestimento in metallo, tetto piano e copertura in metallo o lamiera
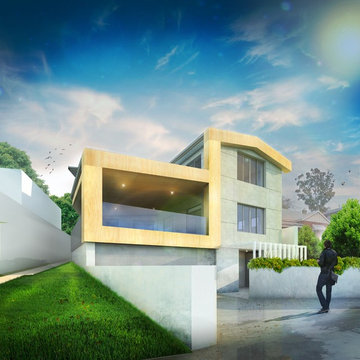
A renovation to an ageing 1960's home. we brought the elevation to life with this plywood and concrete panel facade in turn creating a new alfresco area.
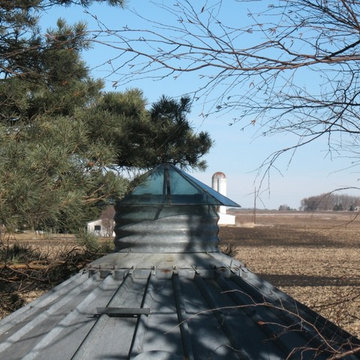
A custom made vented skylight using perforated, corrugated pipe, laminated safety glass and structural silicone. The perf pipe sits on the outside of the fill hole curb so water does not get in when the wind blows the rain: snow just blows around it rather than going in it. This image was captured soon after it was built - the roof is still clean.
Mark Clipsham
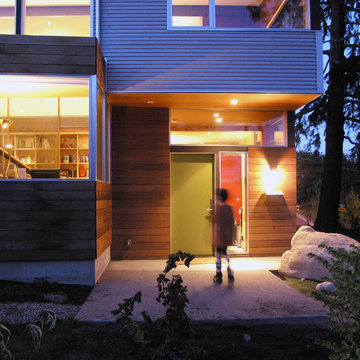
Peter Cohan
Foto della facciata di una casa piccola industriale a due piani con rivestimenti misti
Foto della facciata di una casa piccola industriale a due piani con rivestimenti misti
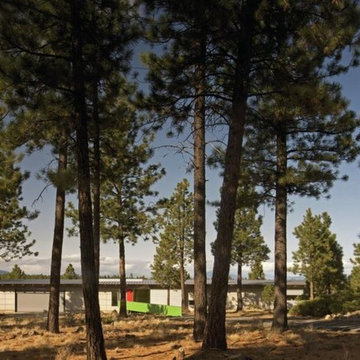
The owners desired a modest home that would enable them to experience the dual natures of the outdoors: intimate forest and sweeping views. The use of economical, pre-fabricated materials was seen as an opportunity to develop an expressive architecture.
The house is organized on a four-foot module, establishing a delicate rigor for the building and maximizing the use of pre-manufactured materials. A series of open web trusses are combined with dimensional wood framing to form broad overhangs. Plywood sheets spanning between the trusses are left exposed at the eaves. An insulated aluminum window system is attached to exposed laminated wood columns, creating an expansive yet economical wall of glass in the living spaces with mountain views. On the opposite side, support spaces and a children’s desk are located along the hallway.
A bridge clad in green fiber cement panels marks the entry. Visible through the front door is an angled yellow wall that opens to a protected outdoor space between the garage and living spaces, offering the first views of the mountain peaks. Living and sleeping spaces are arranged in a line, with a circulation corridor to the east.
The exterior is clad in pre-finished fiber cement panels that match the horizontal spacing of the window mullions, accentuating the linear nature of the structure. Two boxes clad in corrugated metal punctuate the east elevation. At the north end of the house, a deck extends into the landscape, providing a quiet place to enjoy the view.
Images by Nic LeHoux Photography
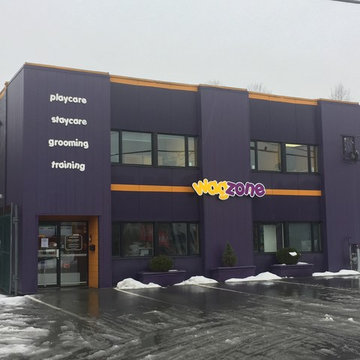
Finished Project - All Painted and looking Sharp
Ispirazione per la facciata di una casa piccola multicolore industriale a due piani con rivestimento con lastre in cemento e tetto piano
Ispirazione per la facciata di una casa piccola multicolore industriale a due piani con rivestimento con lastre in cemento e tetto piano
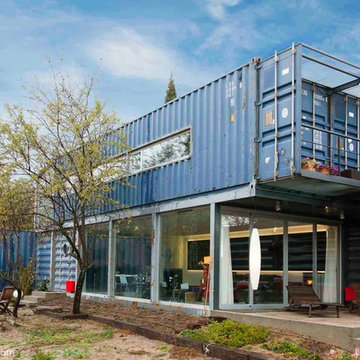
Foto della facciata di una casa piccola blu industriale a due piani con rivestimento in metallo e tetto piano
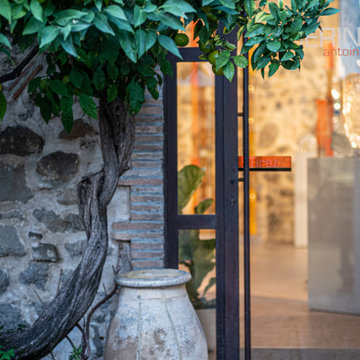
Entrée de la galerie avec sa ferronnerie brute et sa façade en pierres naturelles.
Idee per la villa grande beige industriale a due piani con rivestimento in pietra, tetto a capanna e copertura mista
Idee per la villa grande beige industriale a due piani con rivestimento in pietra, tetto a capanna e copertura mista
Facciate di case industriali
2
