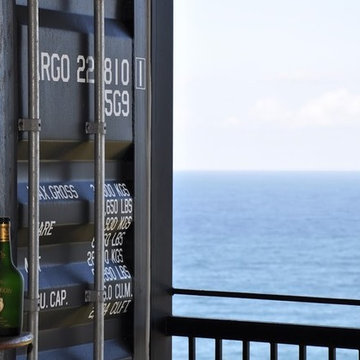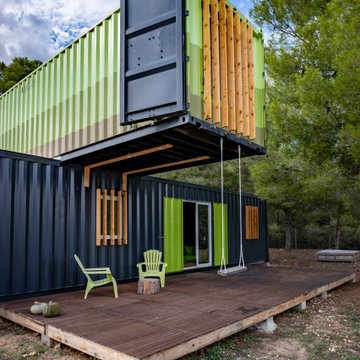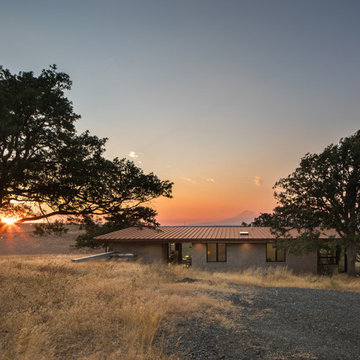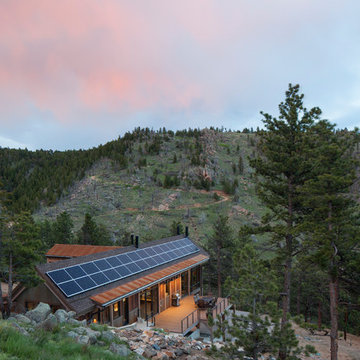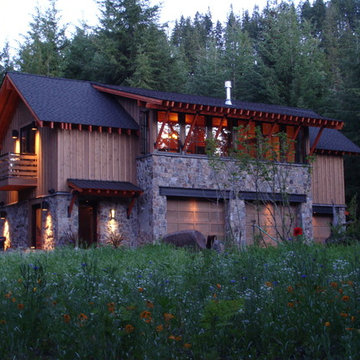Facciate di case industriali nere
Filtra anche per:
Budget
Ordina per:Popolari oggi
61 - 80 di 766 foto
1 di 3
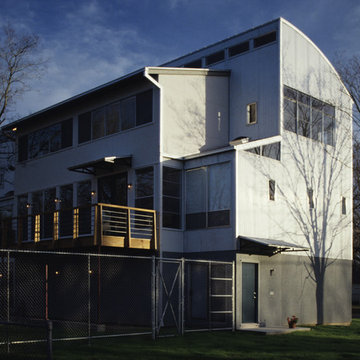
My clients were'early pioneers in a low-density 1940's working class neighborhood that quickly transitioned to its current status as an up-scale higher-density enclave of [cool] townhouses close to downtown.
The resulting, much-published, AIA state and local award-winning design assumes an industrial flavor in direct response to the materials and ambience the clients wanted: a light-filled, open-plan living space with exposed wood structure, pine 2x sub-flooring, exposed ductwork and conduit, metal and stucco exterior siding, finished concrete floors on floor 1 and metal sash windows all around.
To this day, the clients describe their belovedly unique house as the well-designed and well-cared-for caretaker of their lives
Paul Hester, Photographer
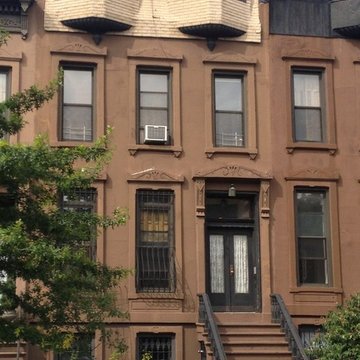
Brownstone facade and Brick work, stoop, and cornice
Ispirazione per la facciata di una casa industriale
Ispirazione per la facciata di una casa industriale
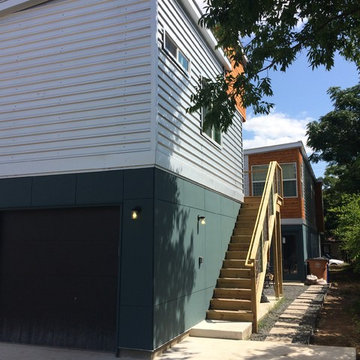
Immagine della facciata di una casa industriale a due piani con rivestimenti misti e copertura in metallo o lamiera
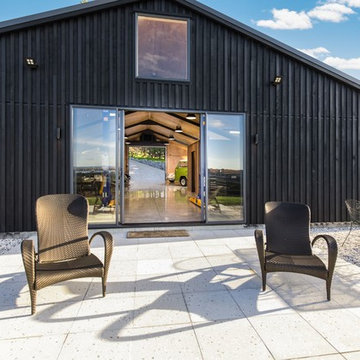
When it came to providing space to house a collection of vintage German Automobiles a high end wooden barn solution got the green light.
John Mailley Photography
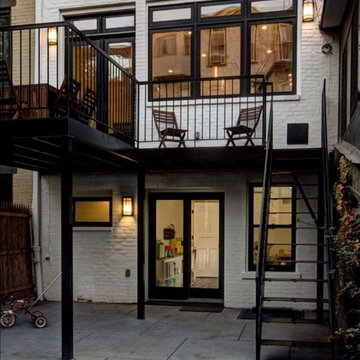
Esempio della villa grande bianca industriale a tre piani con rivestimento in mattoni
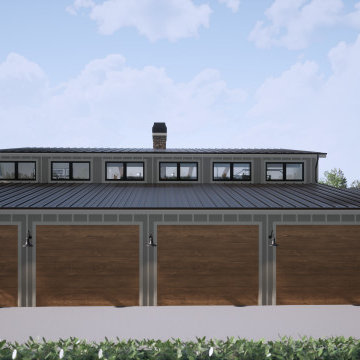
Immagine della villa grande beige industriale a due piani con rivestimento con lastre in cemento, tetto a capanna, copertura in metallo o lamiera, tetto grigio e pannelli e listelle di legno
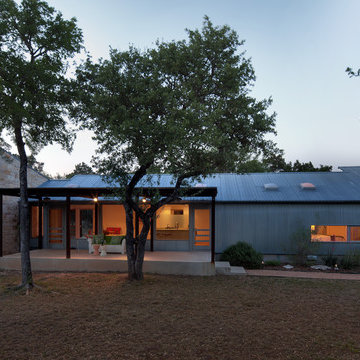
Photo by. Jonathan Jackson
Ispirazione per la casa con tetto a falda unica industriale con rivestimento in metallo
Ispirazione per la casa con tetto a falda unica industriale con rivestimento in metallo
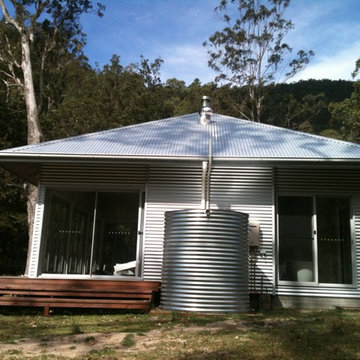
Immagine della facciata di una casa piccola industriale a un piano con rivestimento in metallo e tetto a padiglione
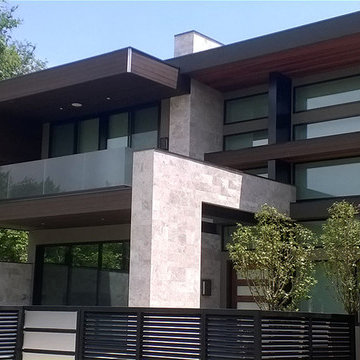
Ispirazione per la facciata di una casa grande marrone industriale a due piani
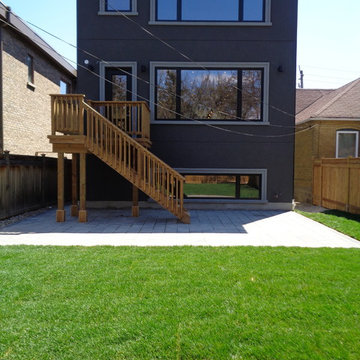
Esempio della facciata di una casa a schiera piccola industriale a piani sfalsati con tetto a capanna e copertura in metallo o lamiera
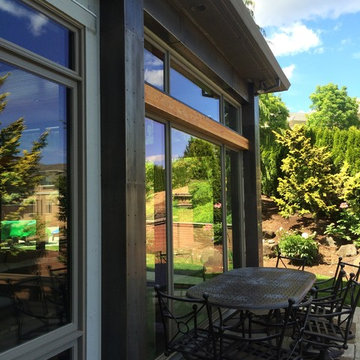
Closeup of our hand-rubbed blackened stainless exterior siding. Grommet-heads are used to fasten the sheets together for a more industrial, steam-punk look.
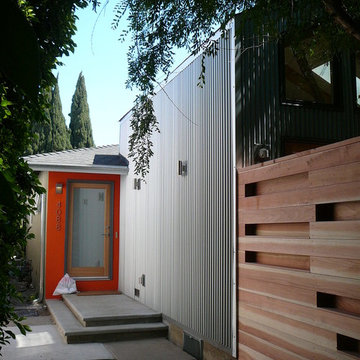
Immagine della facciata di una casa piccola grigia industriale a un piano con rivestimento in metallo e tetto a capanna
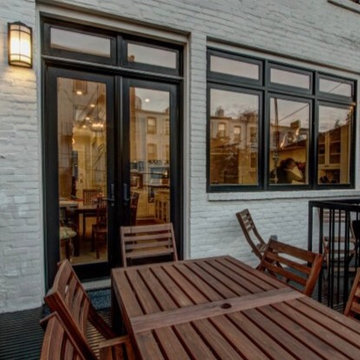
Ispirazione per la villa grande bianca industriale a tre piani con rivestimento in mattoni

Ispirazione per la facciata di una casa a schiera piccola beige industriale con rivestimento in mattoni, tetto a capanna e copertura mista
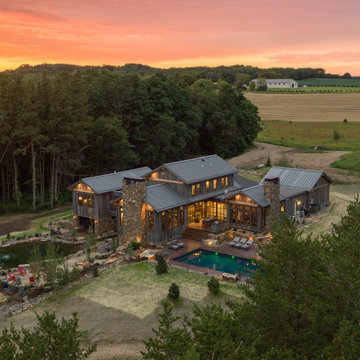
Built into the hillside, this industrial ranch sprawls across the site, taking advantage of views of the landscape. A metal structure ties together multiple ranch buildings with a modern, sleek interior that serves as a gallery for the owners collected works of art. A welcoming, airy bridge is located at the main entrance, and spans a unique water feature flowing beneath into a private trout pond below, where the owner can fly fish directly from the man-cave!
Facciate di case industriali nere
4
