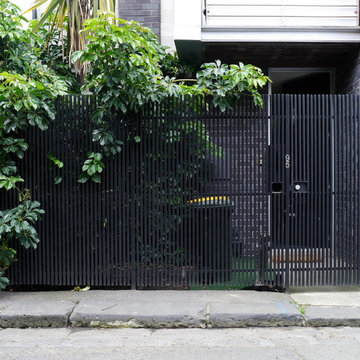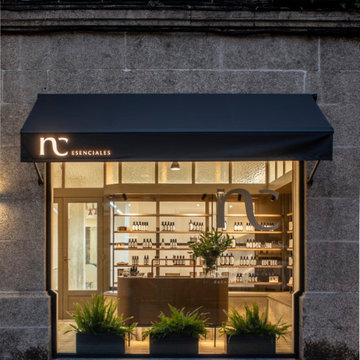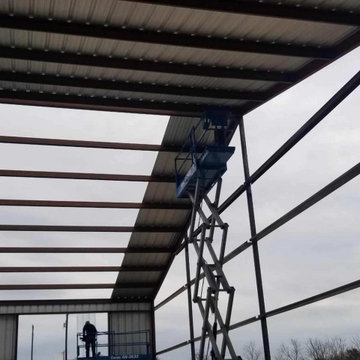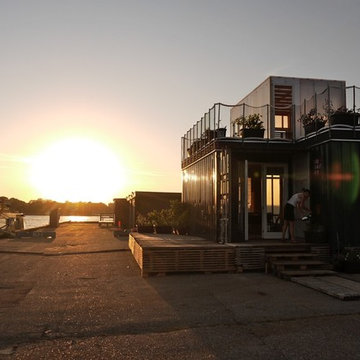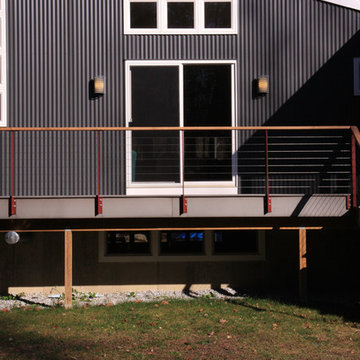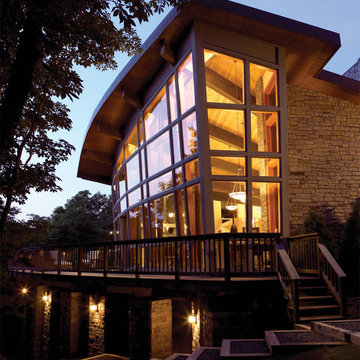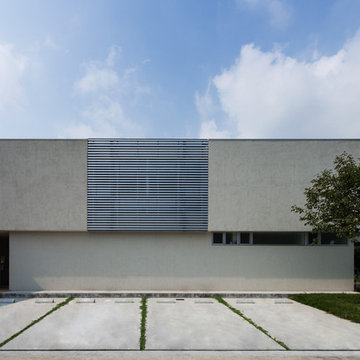Facciate di case industriali nere
Filtra anche per:
Budget
Ordina per:Popolari oggi
161 - 180 di 766 foto
1 di 3
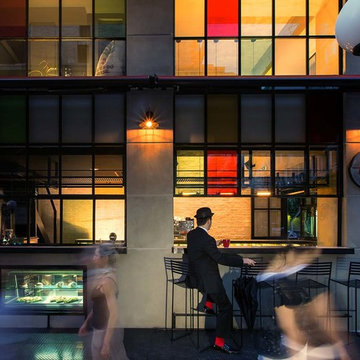
Fuel Coffee Lab, located in Piraeus/Greece, is a commercial project designed by Kipseli Architects and was completed in 2014.
Concept: The Coffee Filter *
Using Colour: Coffee shades | Red | Green | Yellow *
Photography Nikos Karanikolas
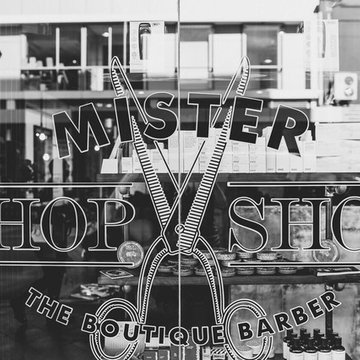
Mister Chop Shop is a men's barber located in Bondi Junction, Sydney. This new venture required a look and feel to the salon unlike it's Chop Shop predecessor. As such, we were asked to design a barbershop like no other - A timeless modern and stylish feel juxtaposed with retro elements. Using the building’s bones, the raw concrete walls and exposed brick created a dramatic, textured backdrop for the natural timber whilst enhancing the industrial feel of the steel beams, shelving and metal light fittings. Greenery and wharf rope was used to soften the space adding texture and natural elements. The soft leathers again added a dimension of both luxury and comfort whilst remaining masculine and inviting. Drawing inspiration from barbershops of yesteryear – this unique men’s enclave oozes style and sophistication whilst the period pieces give a subtle nod to the traditional barbershops of the 1950’s.
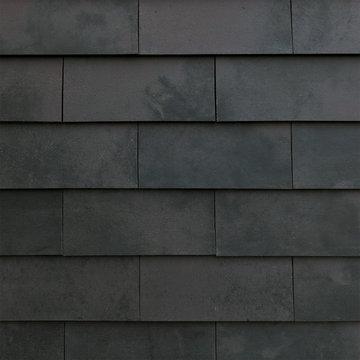
Rustikotta es un nuevo tipo de ladrillo que aporta un aspecto distintivo y moderno a las fachadas de los edificios al tiempo que mantiene todas las ventajas del ladrillo. La superficie de los ladrillos Rustikotta deja la fachada del edificio con un aspecto cálido, rústico y exclusivo.
Rustikotta is a new brick product which adds a distinctive and modern look to building façades while maintaining all the known advantages of brick. The surface of Rustikotta bricks leaves the building façade with a beautiful, rustic and exclusive look.
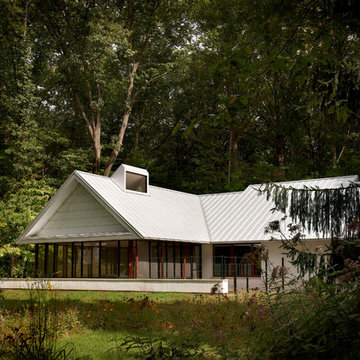
Tony Soluri
Ispirazione per la facciata di una casa piccola bianca industriale a due piani con rivestimento in stucco e tetto a capanna
Ispirazione per la facciata di una casa piccola bianca industriale a due piani con rivestimento in stucco e tetto a capanna
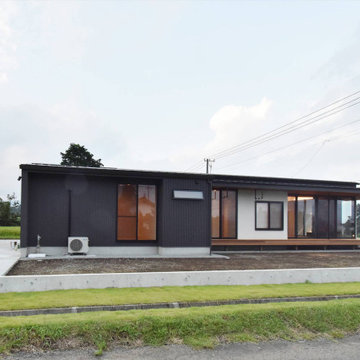
Idee per la facciata di una casa nera industriale a un piano di medie dimensioni con rivestimento in metallo e copertura in metallo o lamiera
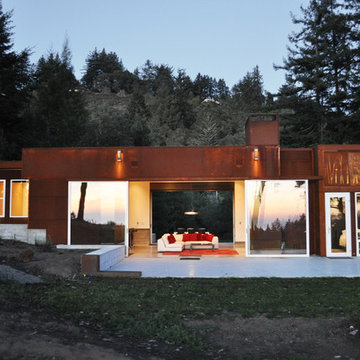
Foto della facciata di una casa industriale a un piano con rivestimento in metallo e tetto piano
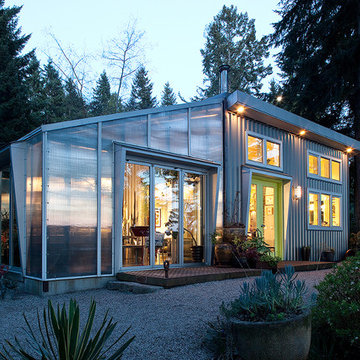
Sam Van Fleet Photography
Foto della facciata di una casa industriale con rivestimento in metallo
Foto della facciata di una casa industriale con rivestimento in metallo
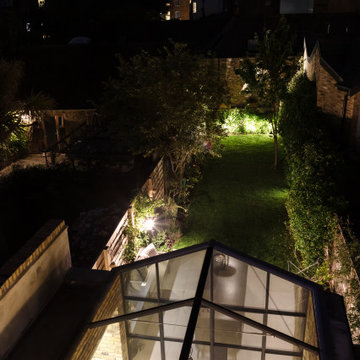
Ispirazione per la facciata di una casa a schiera piccola beige industriale con rivestimento in mattoni, tetto a capanna e copertura mista
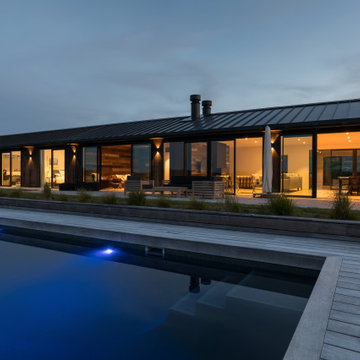
Looking from the front of the Kumeu Residence.
Idee per la villa marrone industriale a un piano di medie dimensioni con rivestimento in legno, tetto a capanna e copertura in metallo o lamiera
Idee per la villa marrone industriale a un piano di medie dimensioni con rivestimento in legno, tetto a capanna e copertura in metallo o lamiera
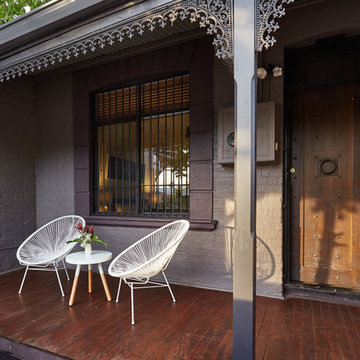
Idee per la villa grigia industriale a un piano di medie dimensioni con rivestimento in mattoni, tetto a padiglione e copertura in tegole
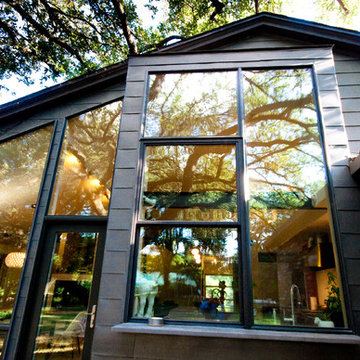
Ispirazione per la facciata di una casa grande marrone industriale a un piano con rivestimenti misti e tetto a capanna
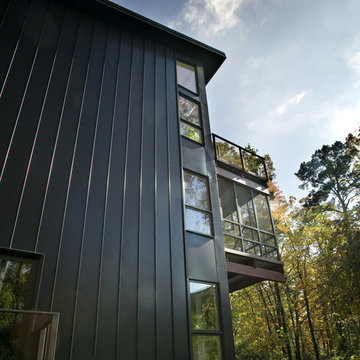
Ispirazione per la casa con tetto a falda unica marrone industriale a tre piani di medie dimensioni con rivestimento in metallo
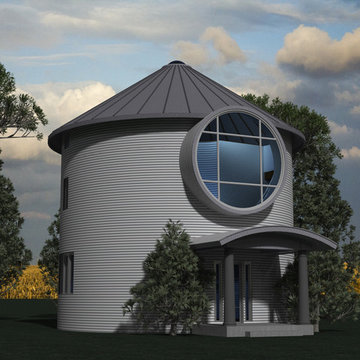
A B&B. The exterior as designed.
Idee per la facciata di una casa grigia industriale a tre piani di medie dimensioni con rivestimento in metallo
Idee per la facciata di una casa grigia industriale a tre piani di medie dimensioni con rivestimento in metallo
Facciate di case industriali nere
9
